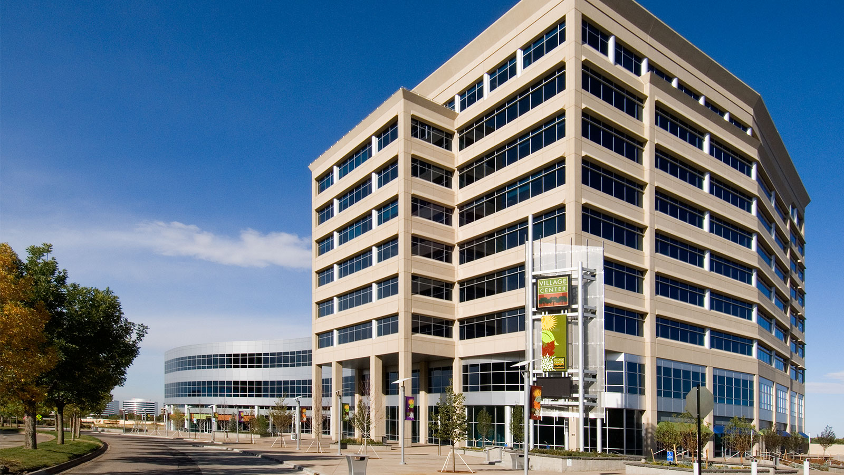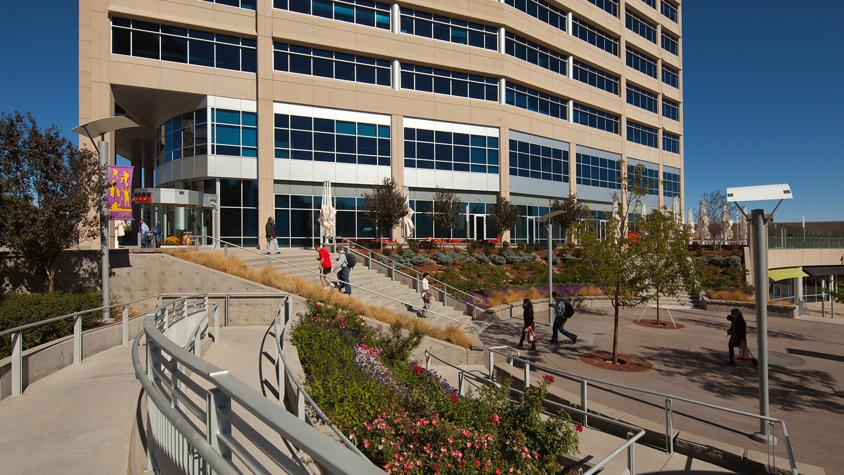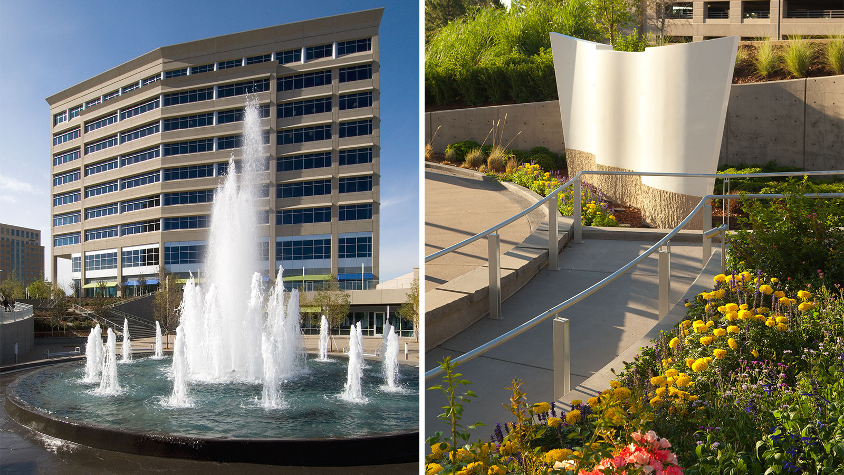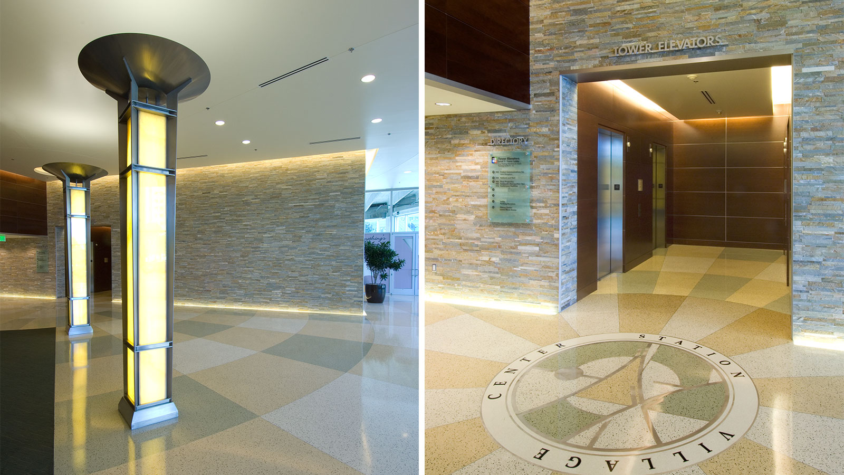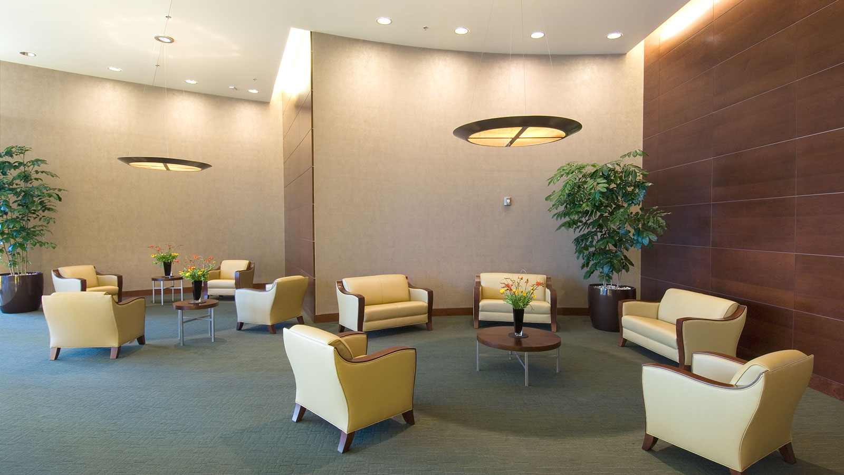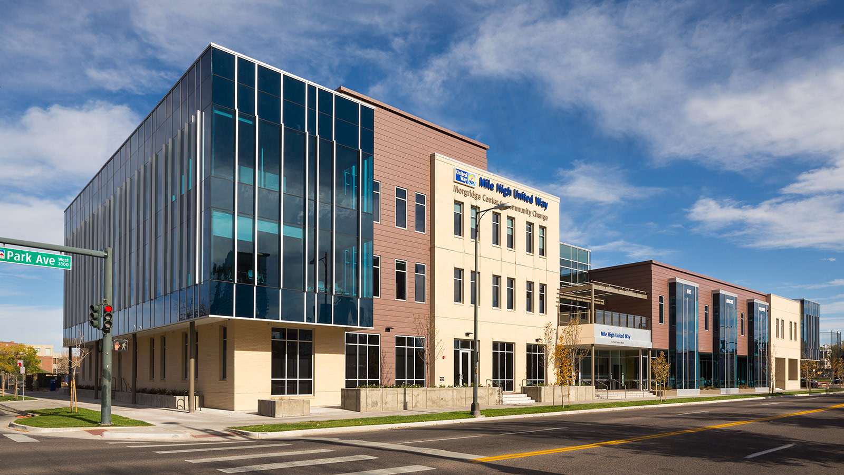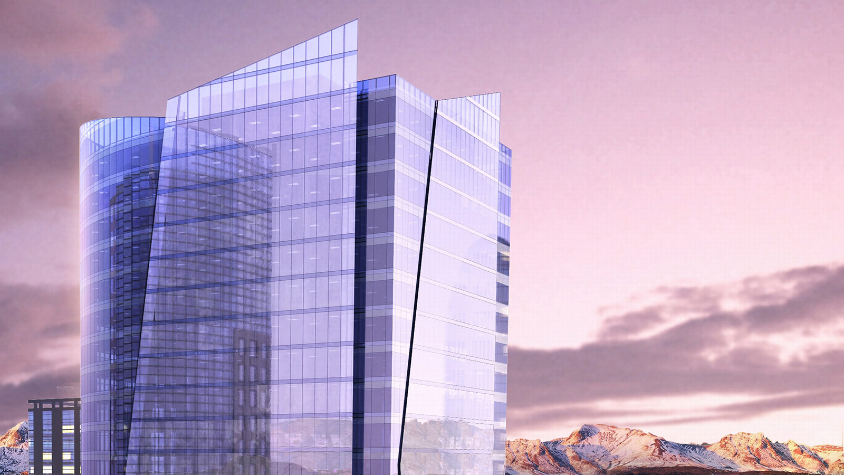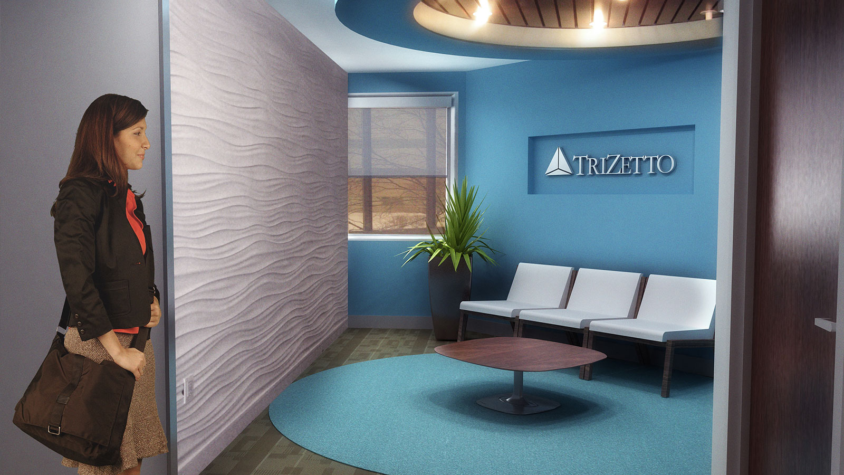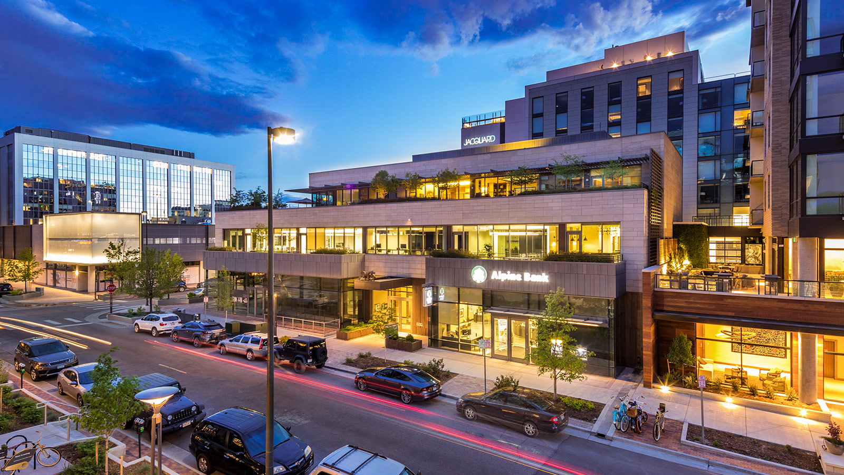Village Center Station
-
Category
Mixed-use -
Size
244,000 s.f. -
Complete
June 2009 -
Location
Greenwood Village, Colorado
Mixed-use transit oriented development attracts surrounding residents
As a fully functioning 24/7 mixed-use transit oriented development (TOD), this project represents a model designed to serve the client with a diverse market strategy. Davis Partnership Architects demonstrated artful integration of retail, office, and residential architecture. The development is designed to attract residents from surrounding neighborhoods and includes three office buildings totaling over 700,000 square feet as well as 80,000 square feet of retail. A three-acre plaza of inviting shops, trendy restaurants, and attractive outdoor seating, occupies an 800-foot-long textured granite boulevard enhanced with Colorado landscape elements. The plaza also encourages the city’s overall strategy of emphasizing pedestrian friendly environments. A mix of floor plate dimensions with optimum floor area ratios positions this project as one of the most desirable in the local marketplace. Close collaboration with the City of Greenwood Village resulted in the seamless integration of Village Center Station with adjacent developments. Streetscapes and signage add to a concise, contextual look and feel.
Project Scope
-
 Architecture
Architecture
-
 Commercial
Commercial
-
 Mixed Use
Mixed Use
-
 Interior Design
Interior Design
-
 Landscape Architecture
Landscape Architecture
-
 Wayfinding & Experiential
Wayfinding & Experiential
-
 Sustainability
Sustainability
