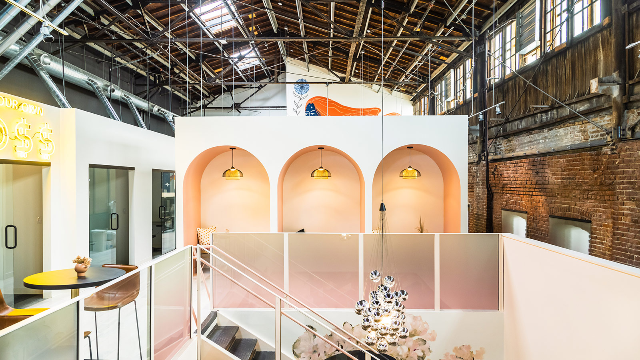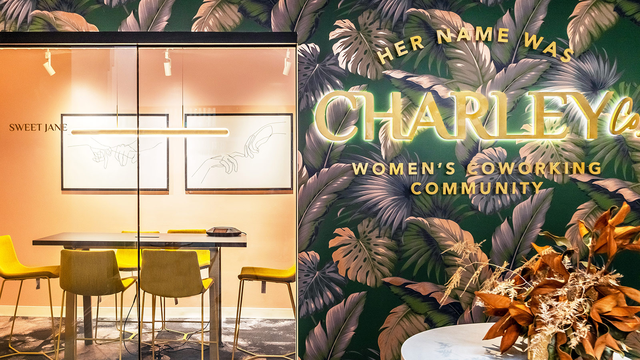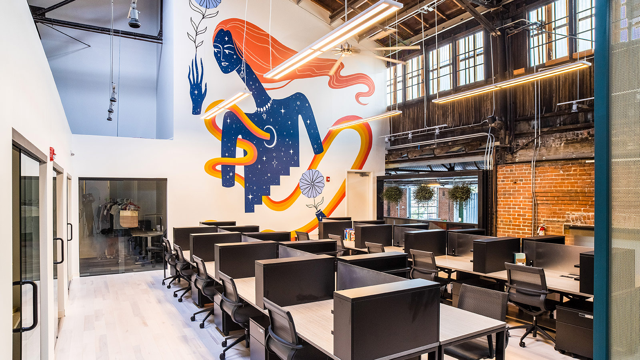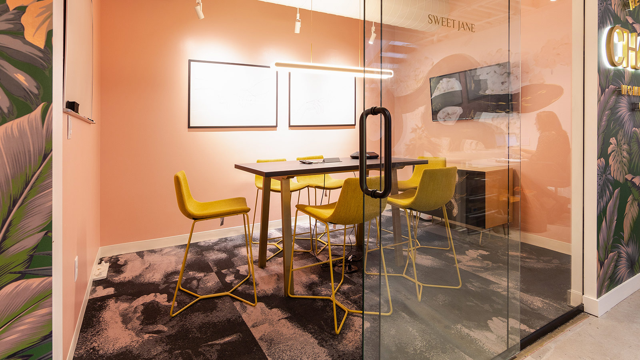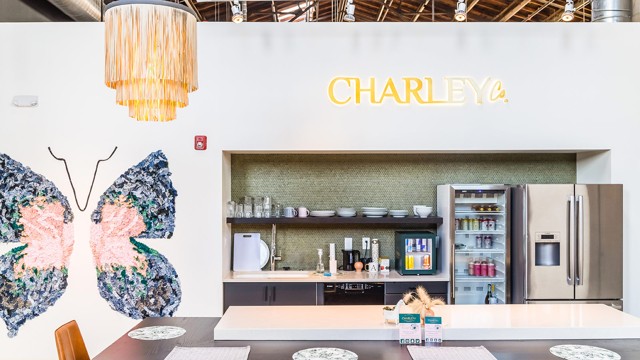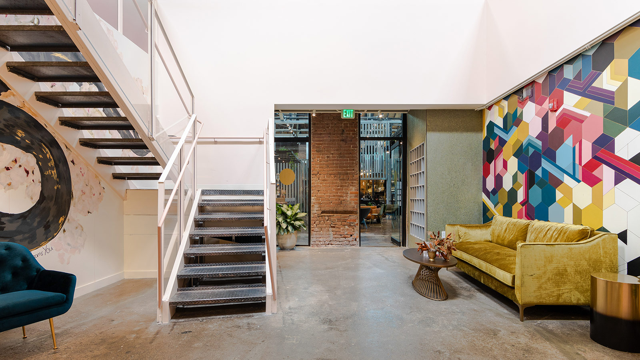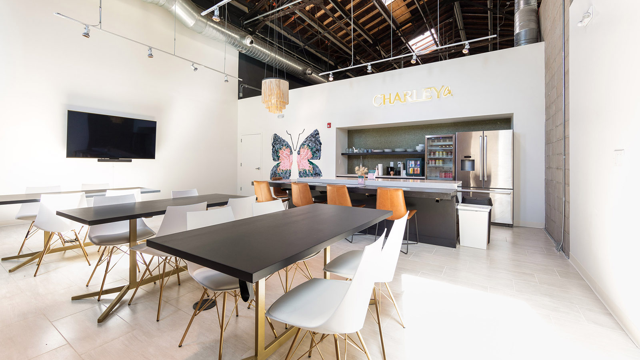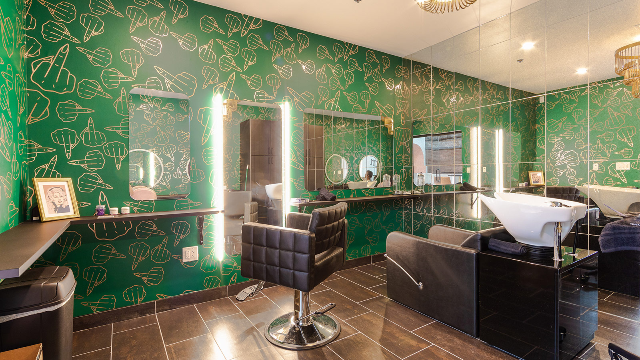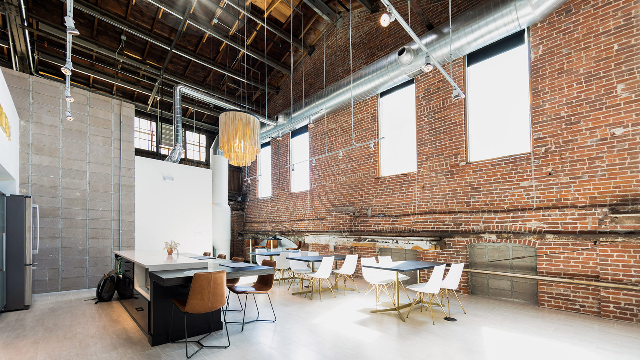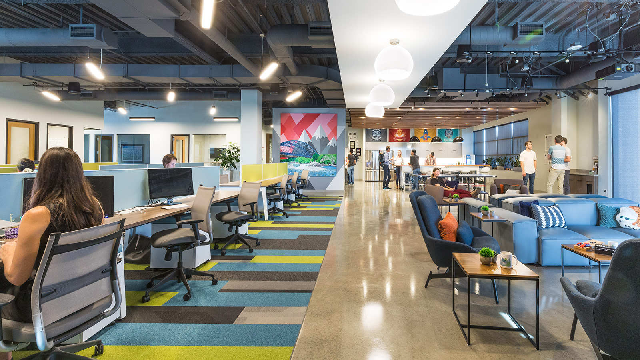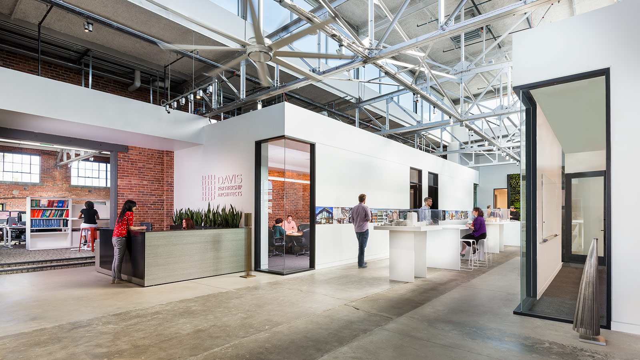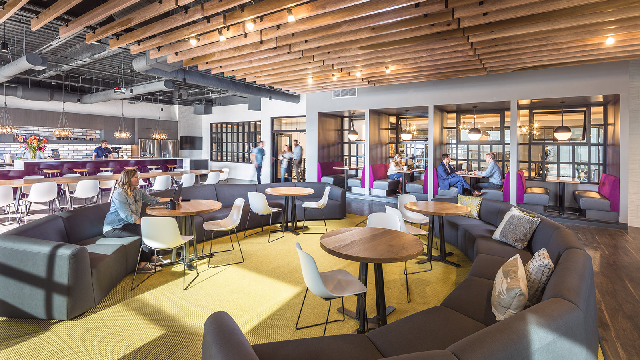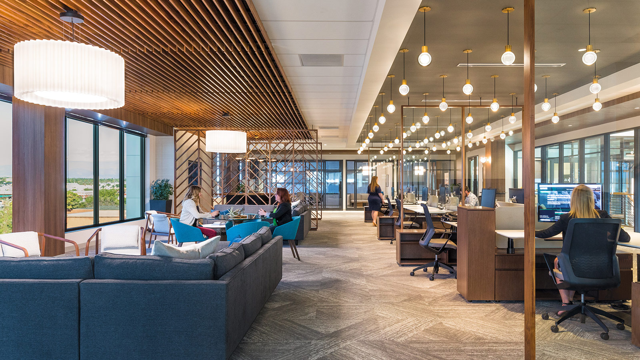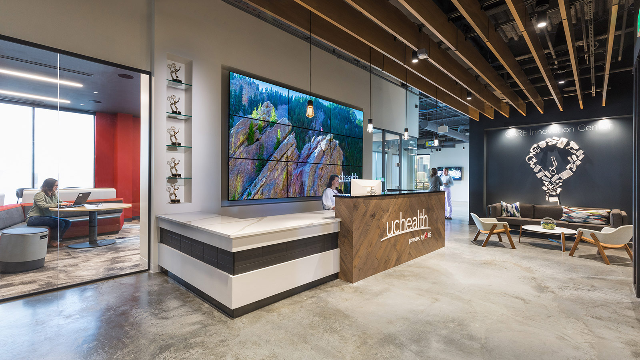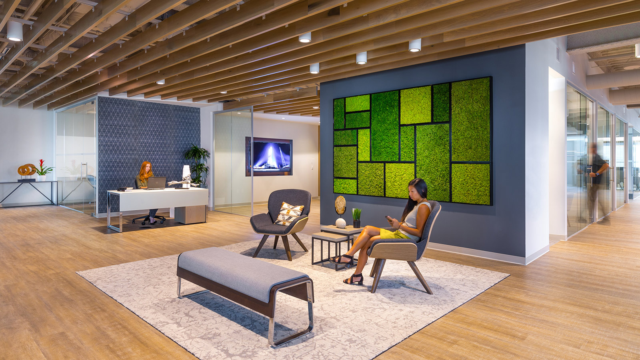Charley Co.
-
Category
Commercial -
Size
5,600 sf -
Complete
July 2019 -
Location
Denver, Colorado
Girl-Power Co-work Space in the heart of RiNo
It started with a truly empowering vision. Our client, Bryn Carter, had a strong concept for a local female-only co-working space. Charley Co. is a space for women to work in a supportive and growth-oriented environment with a “come as you are” attitude. Located in a former bank, tucked away inside the industrial Source Markethall. The existing tenant space was raw with concrete, exposed steel studs, and fluorescent tube lights. Bryn’s vision was a space that felt woman-centric, soft, creative, bright, and edgy. She requested a female design team and incorporated female artists.
The program included a salon, space for guest speakers and pop-up fitness, and several open workspaces, offices, and conference rooms. The planning and design went through many iterations to fit the program into this tight two-story footprint.
First, skylights were added in the tenant space to cut down electrical use and provide daylight. The entry from the markethall was renovated to have two pronounced glass entries, framed in thin blackened steel frames, that distinguish it from the other “storefronts” in the markethall. Display lighting and glass fronts were added to the existing bank safes to display art in.
The open stair at the first floor was re-envisioned from the heavy existing steel post assembly to have an ethereal glass railing with a soft rose-colored ombre that carries the eye up to the bright second floor. This same ombre glass was used at the level two opening visible from the markethall. The first floor houses a variety of open and enclosed meeting spaces from phone booths to larger conference rooms. Each conference room has distinct character created by lighting, color, furniture, and custom wallcoverings. The second floor opens to three booths large enough to meet in and small enough to find personal privacy. The open workstations are tucked away behind a dark color-washed library. The custom wallcovering in the restrooms is not to miss. One is female rappers (sound system correlates) and the other is a positive and playful celebration of the female body. The salon features dark finishes and a lovely antiqued mirror wall. The common area gathering space is flexible, bright, open, and secluded enough to host presentations during work hours.
The repeated use of the arch throughout the space is a nod to romantic Italian architecture and juxtaposes nicely with the raw shell.
Project Scope
-
 Interior Design
Interior Design
-
 Lighting
Lighting
-
 Commercial
Commercial
