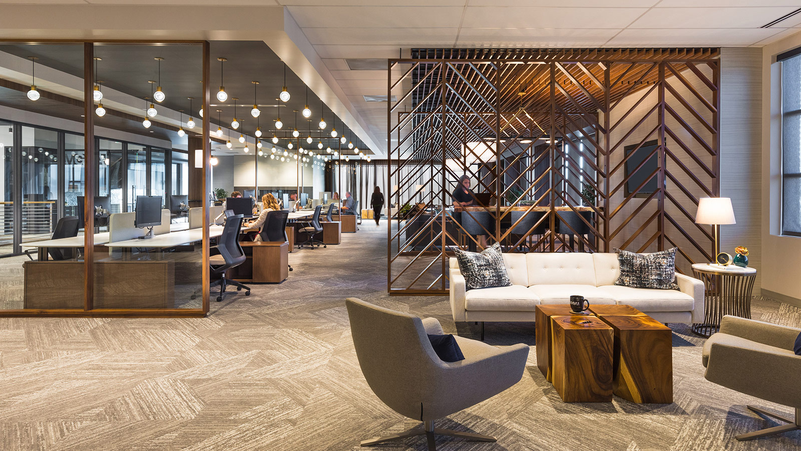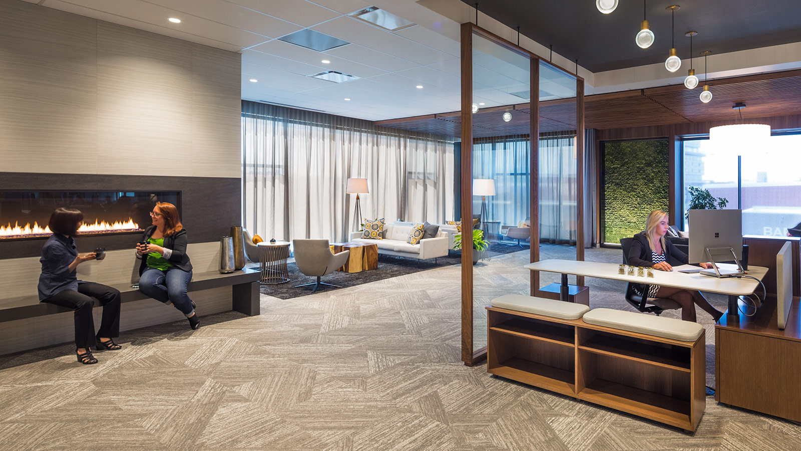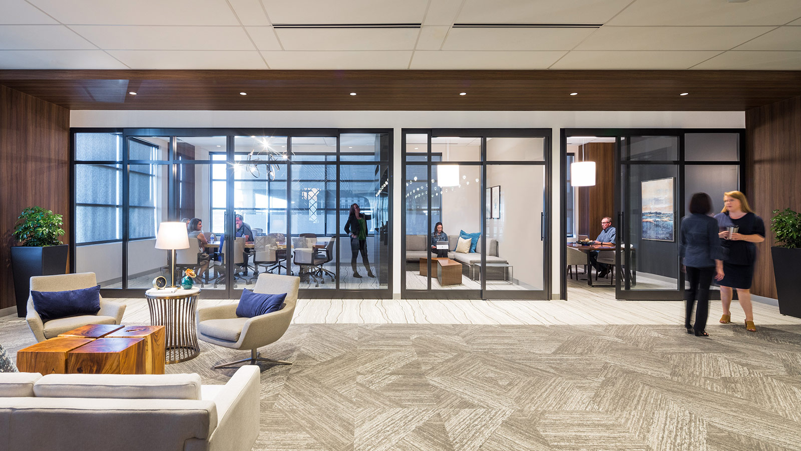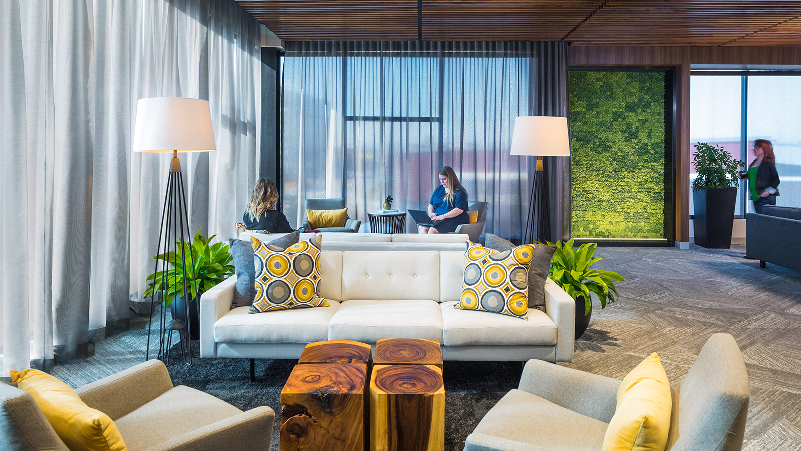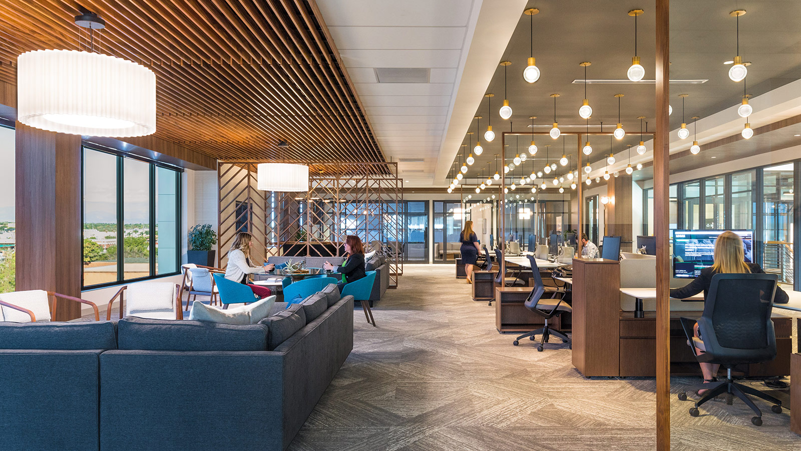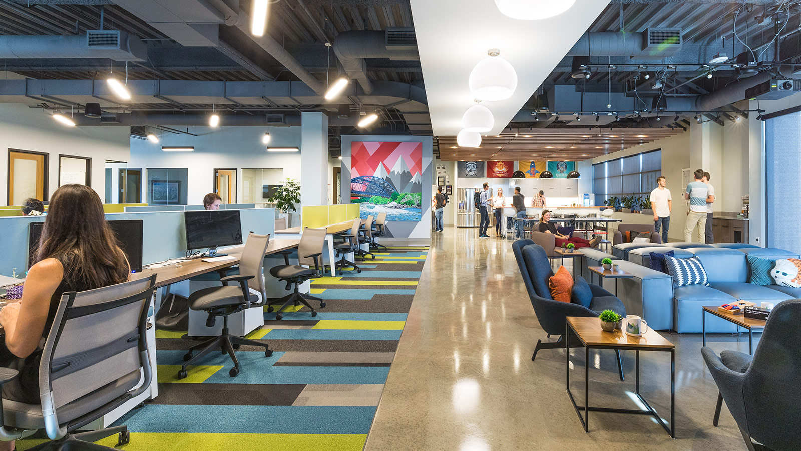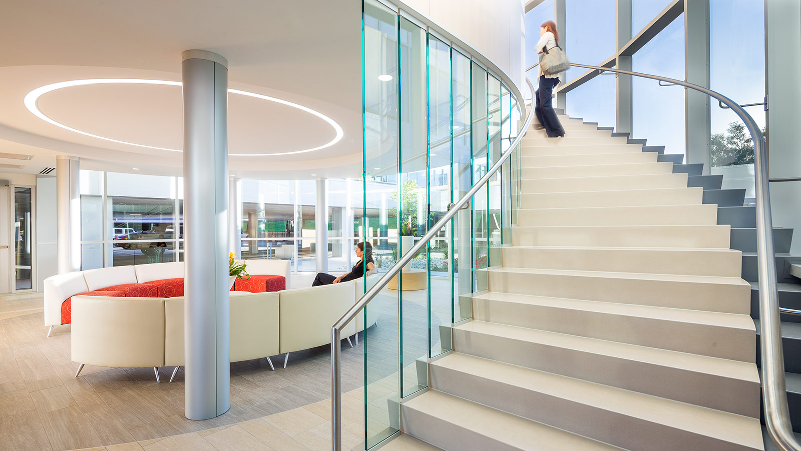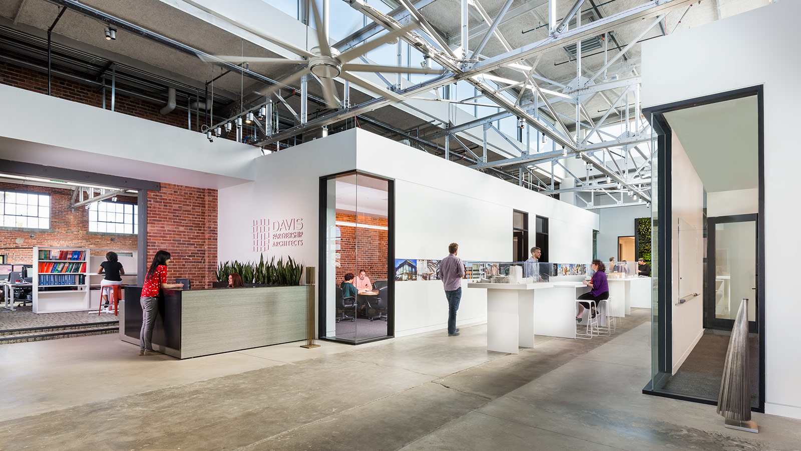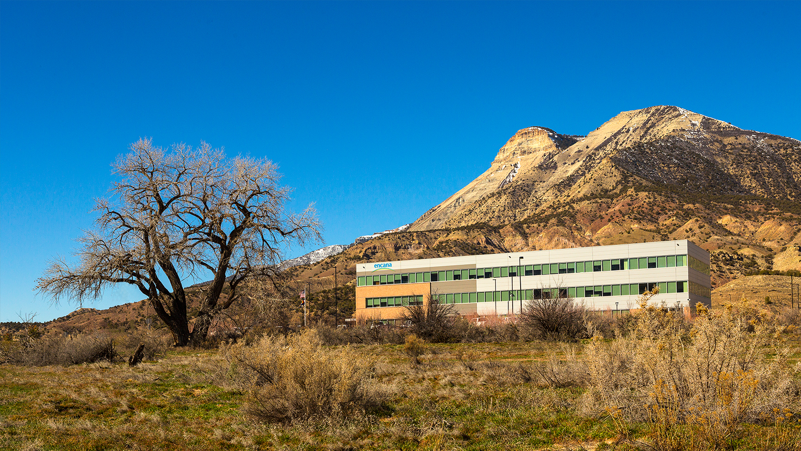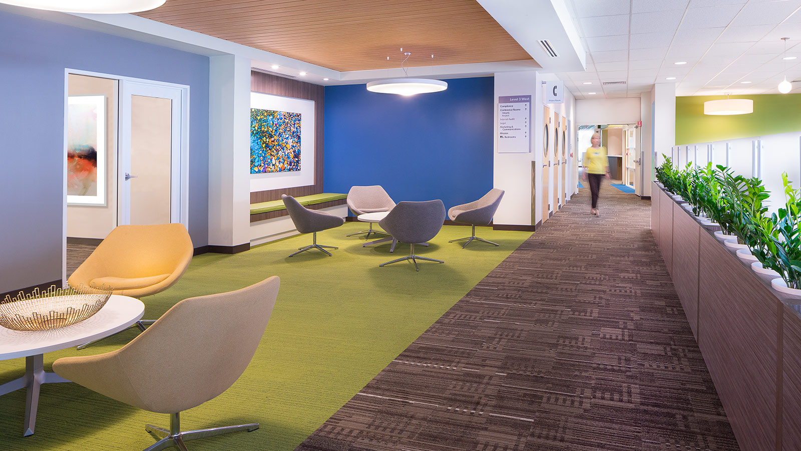MGMA Offices
-
Category
Commercial -
Size
5,600 sf -
Complete
2018 -
Location
Denver, Colorado
Modern Offices Meet Hotel Hospitality
The Medical Group Management Association (MGMA) creates successful medical practices that deliver the highest quality patient care through education, resources, news, information, advocacy, and networking opportunities. The new office, located in the heart of the booming RiNo neighborhood, was the perfect spot for their downtown satellite office. MGMA uses the 5,600 SF space to provide a place for their staff to work downtown within the innovative Catalyst community. With an expansive 7’ fireplace visible from the grand stairs that lead you into their space, it is easy to feel welcomed and at home when you enter. The office is completely open to generate collaboration and energy between teams. With several lounges and touchdown meetings rooms located around the perimeter of the space, their new satellite office has it all. The warmth of Colorado is brought into the space with natural touches such as wood ceiling features, a green moss wall, and organic patterned carpet. These elements are appropriately placed throughout the space to enhance each user's experience.
Project Scope
-
 Commercial
Commercial
-
 Interior Design
Interior Design
-
 Lighting
Lighting
-
 Wayfinding & Experiential
Wayfinding & Experiential
