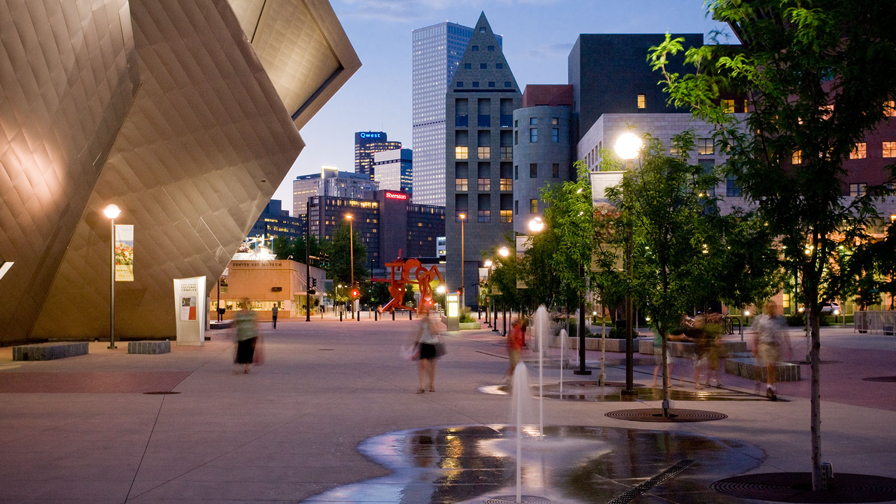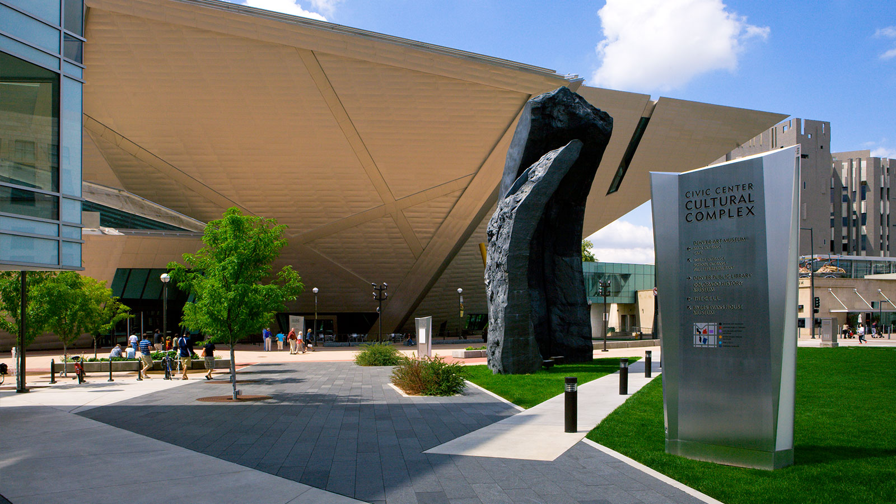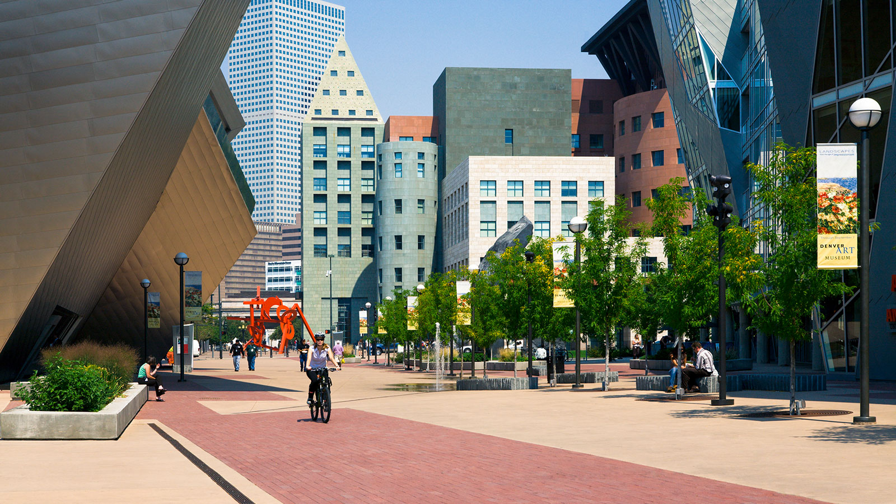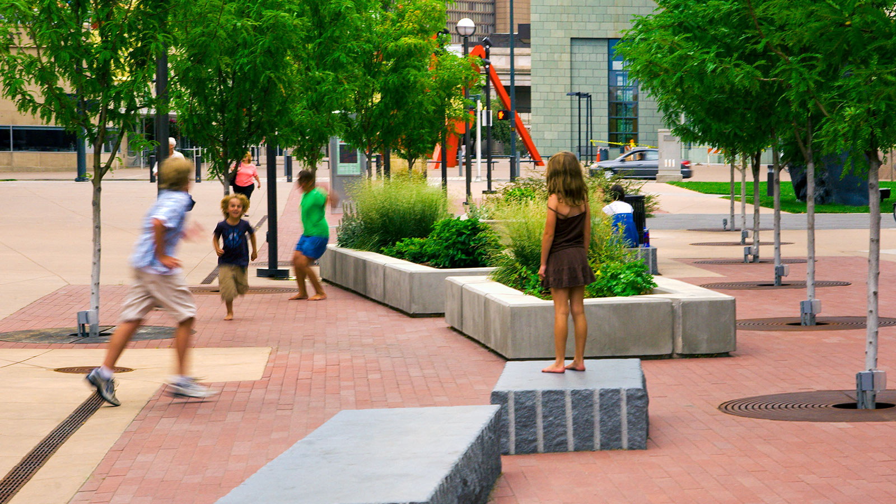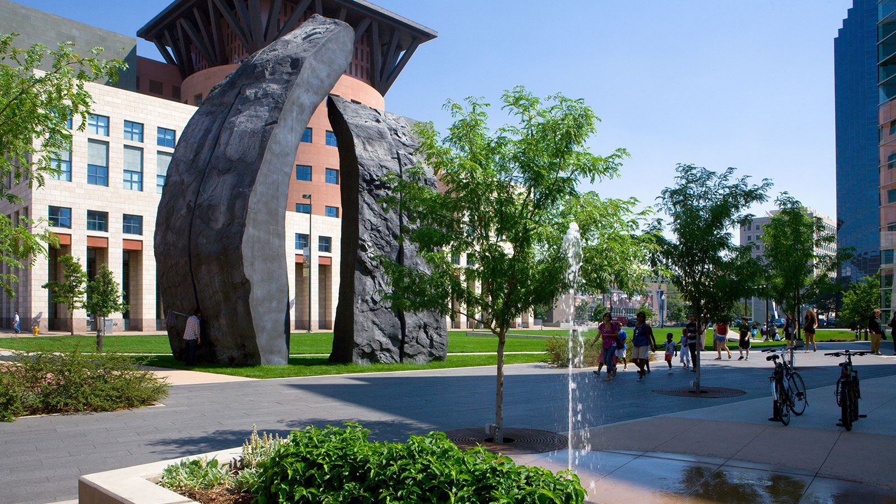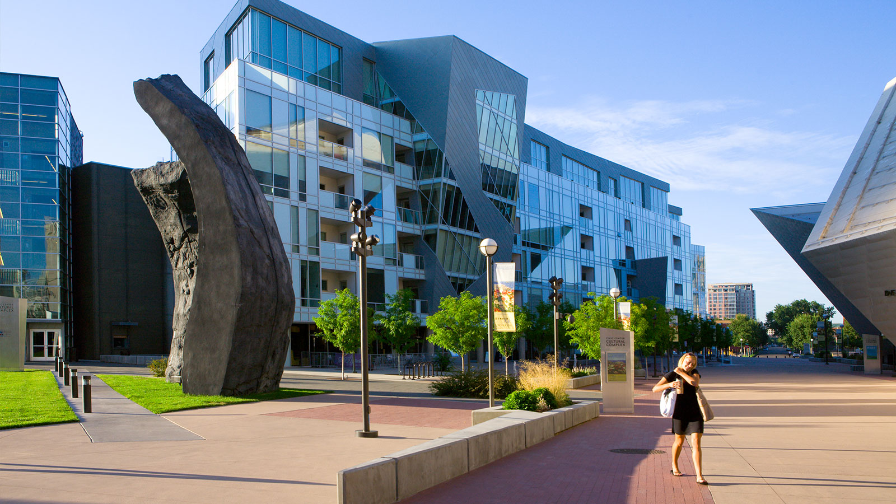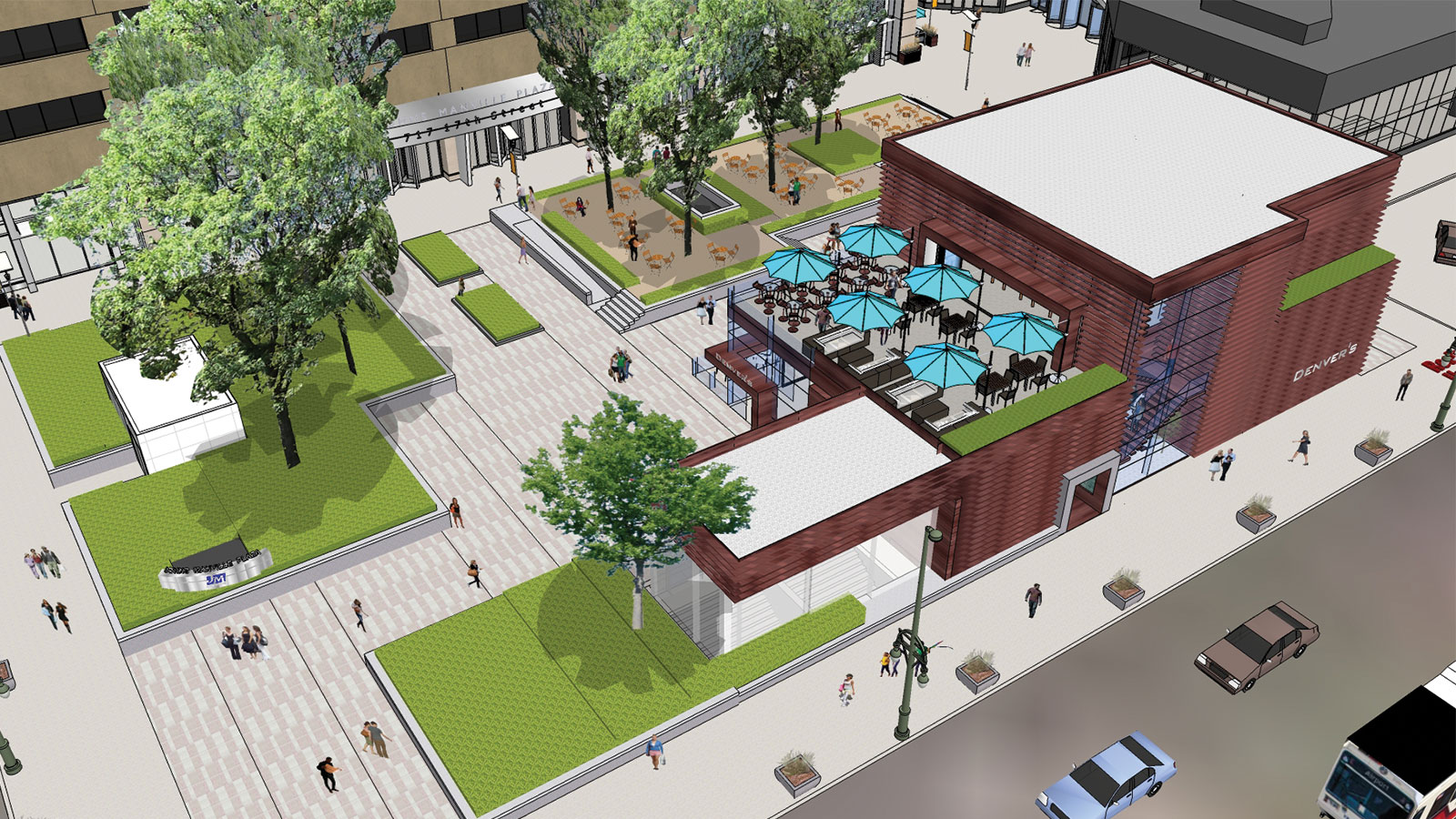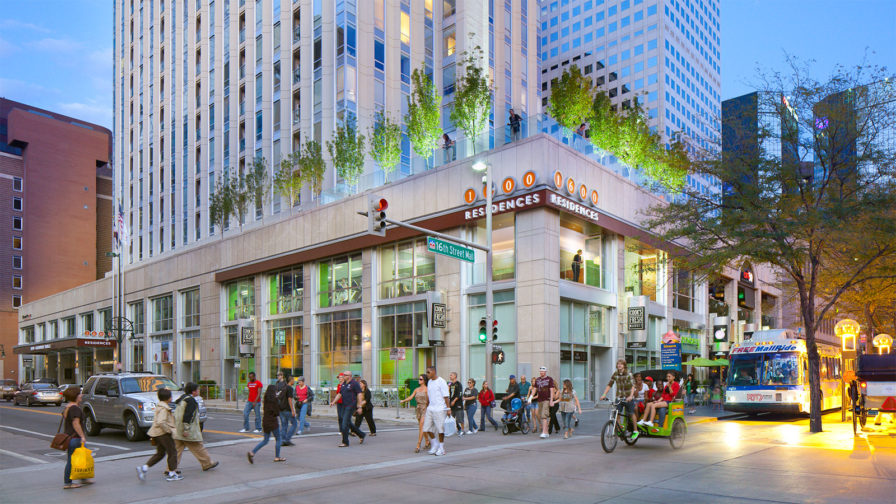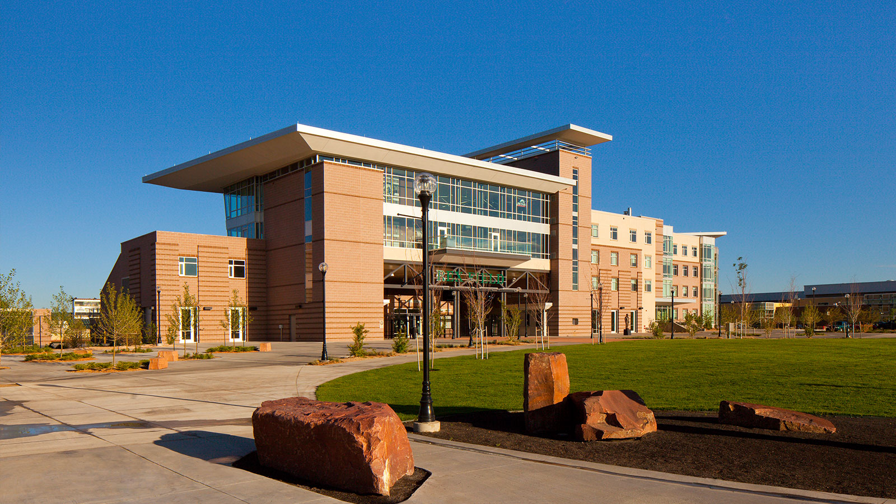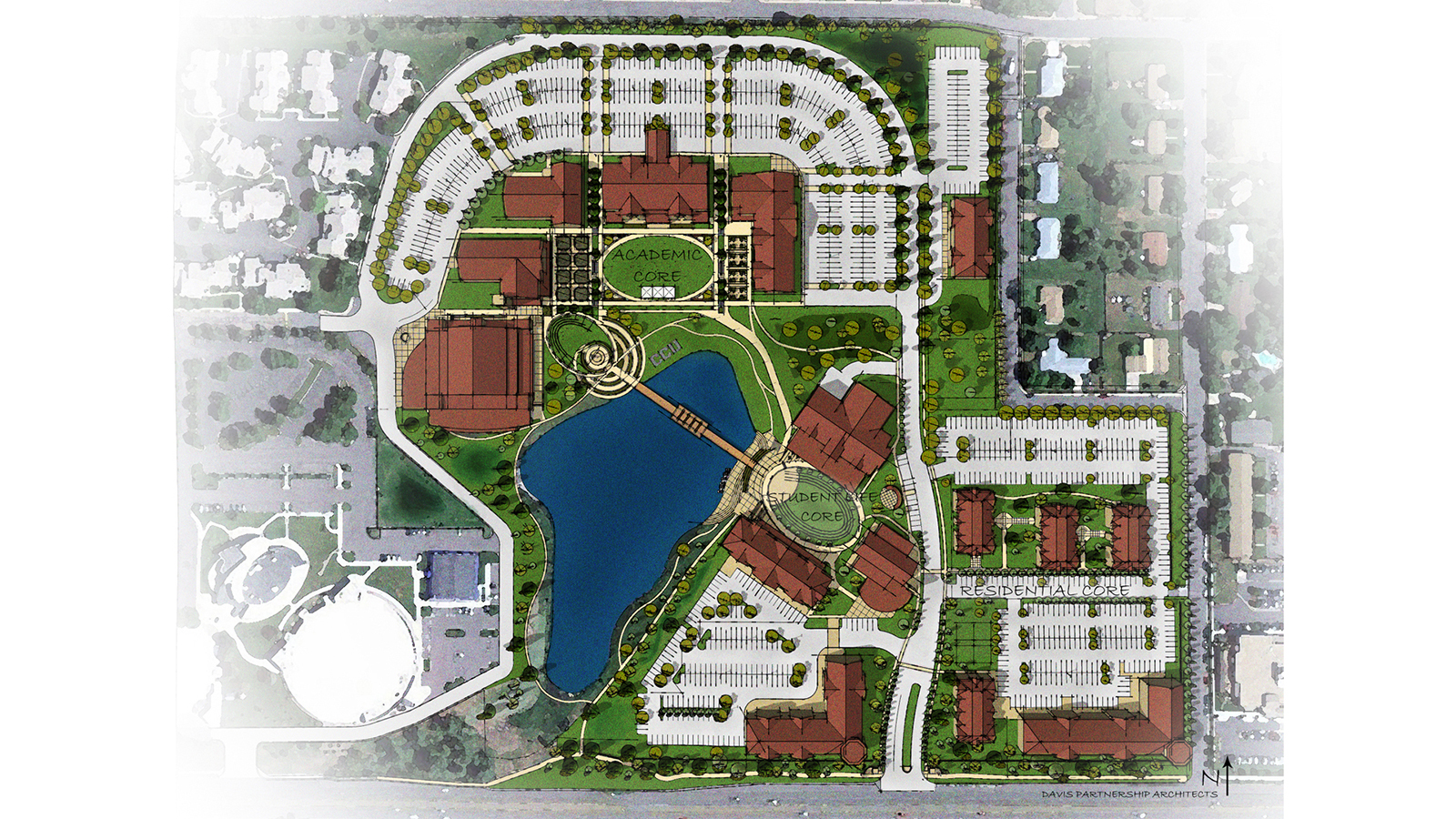Civic Center Cultural Complex
-
Category
Civic -
Size
-
Complete
2006 -
Location
Denver, Colorado
Mixed-use urban planning and design invigorates cultural district
The Frederic C. Hamilton Building was only one component of a much larger urban master plan when world-renowned architect Daniel Libeskind won the competition to design the city’s 146,000 square-foot art museum project and selected Davis Partnership Architects as his joint venture partner. The complete complex includes a public-private thousand-car parking structure, a luxury co-housing condominium development known as the Museum Residences, and a hotel/condo tower connected by a shared plaza. The team was tasked with planning a seamless, culturally driven link between Denver’s historic Civic Center Park and the burgeoning Golden Triangle neighborhood; an urban composition complementing the areas’ existing cultural, civic, and residential context. Since completion, this mixed-use environment has achieved the purpose for which it was designed; activating a once sterile setting by synthesizing the visual and physical connections between the buildings, open space, and city beyond. The “new approach to living” inspired by the art museum and embodied in the Museum Residences exemplifies a lifestyle immersed in art, culture, and the urban environment.
Project Scope
-
 Landscape Architecture
Landscape Architecture
-
 Civic
Civic
-
 Mixed Use
Mixed Use
