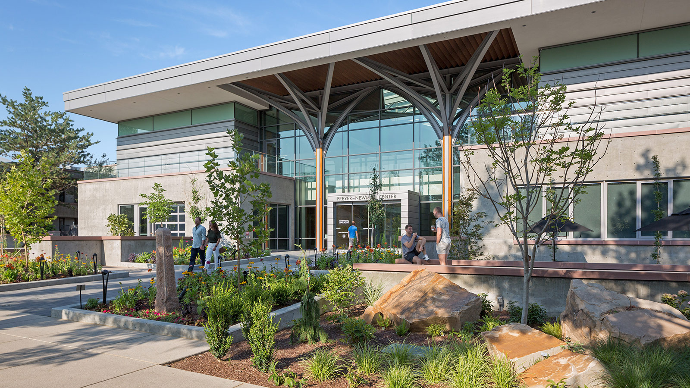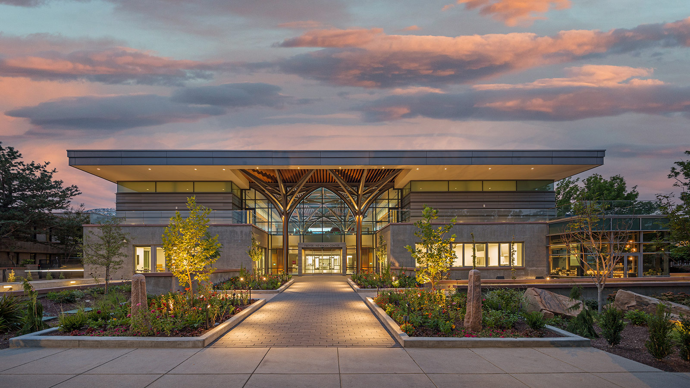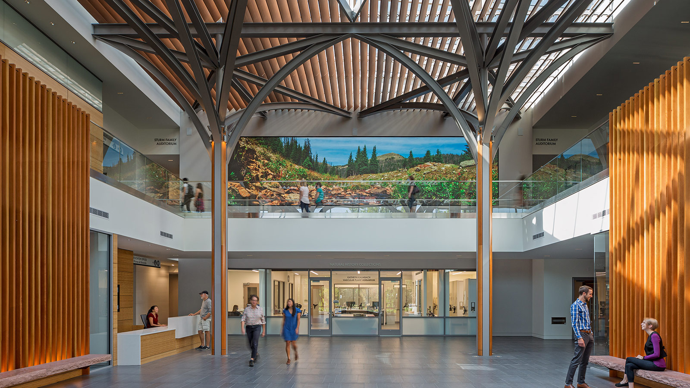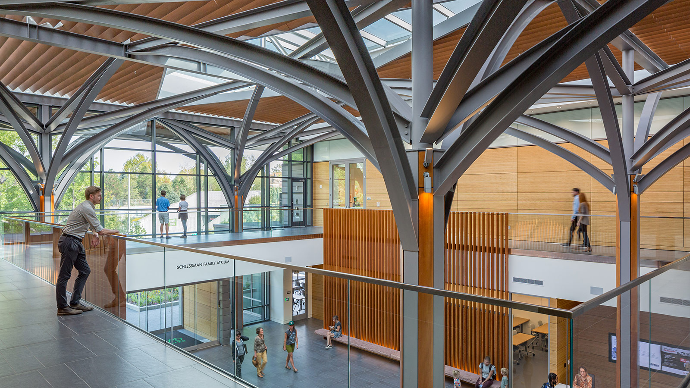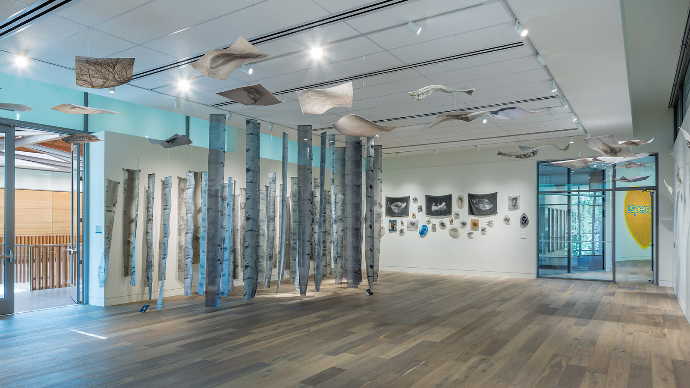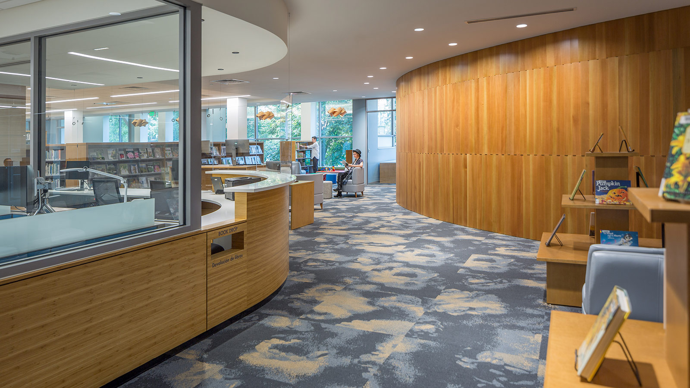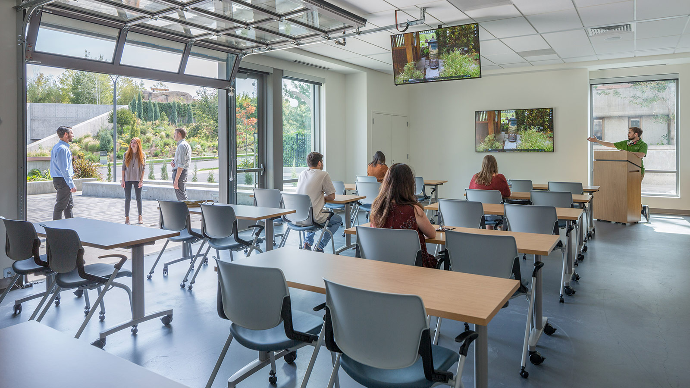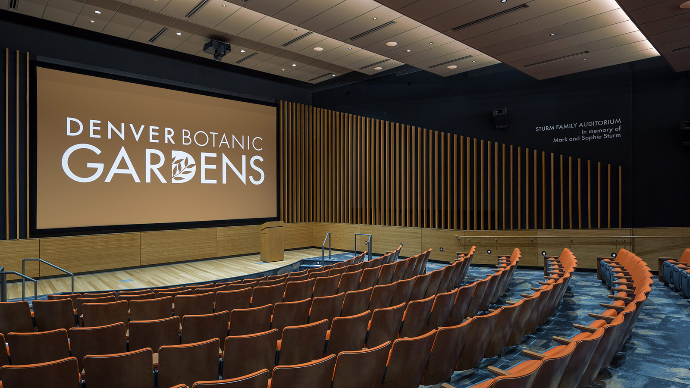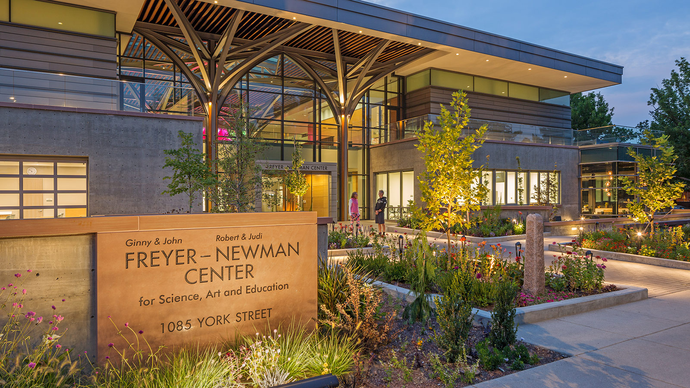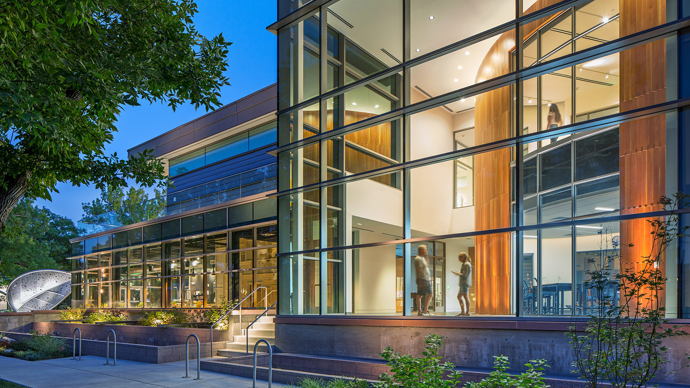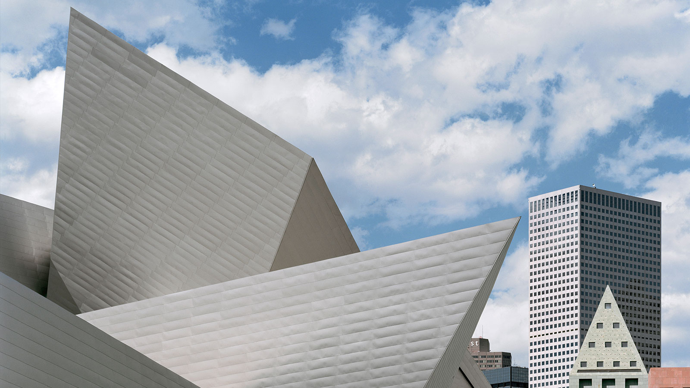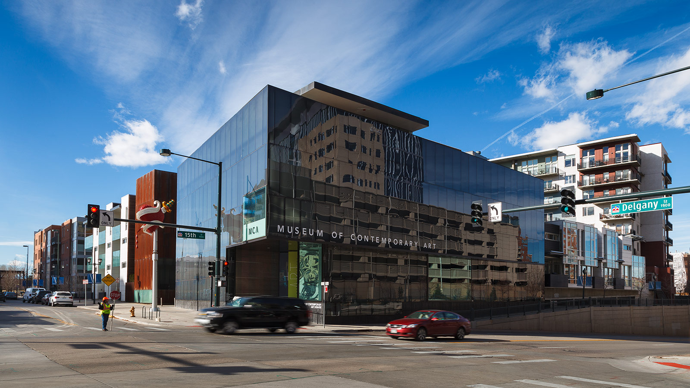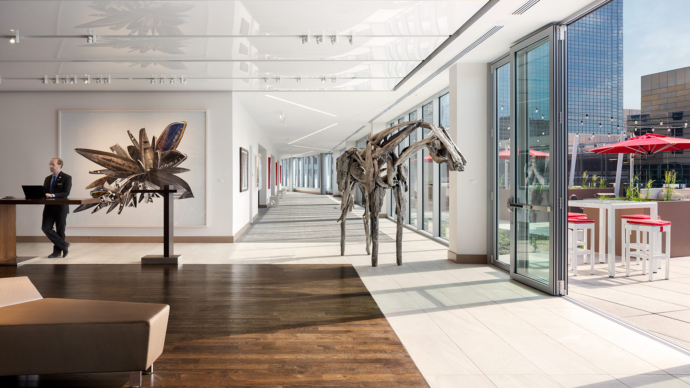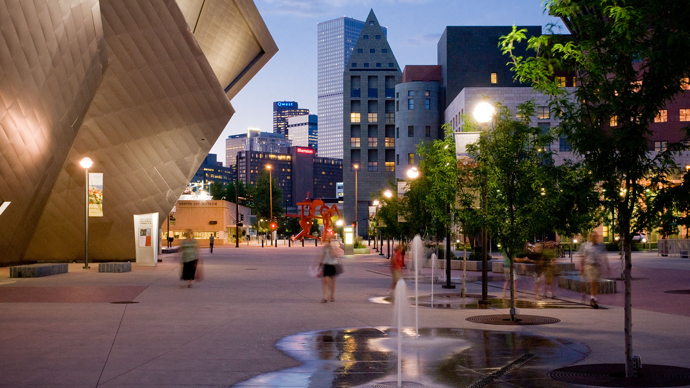Freyer Newman Center at the Denver Botanic Gardens
-
Category
Civic + Cultural -
Size
50,000 sf -
Complete
2020 -
Location
Denver, Colorado
In early 2016, Davis Partnership Architects won a design competition to design the new Freyer–Newman Center at the Denver Botanic Gardens. The project serves as a museum for botanic art and science, holding 50,000 square feet of space plus two levels of underground parking. The multi-faceted structure includes art studios and classrooms, galleries, an auditorium, a library including a rare books room, laboratories for research as well as conservation of botanic samples, a herbarium for preserved plant collections, and administrative office space. The project scope included the remodel of the historic Boettcher Memorial Center designed by the late Victor Hornbein in 1966.
The design challenge; to create a facility that is expressive of the program, welcoming to visitors, yet humble in relationship to the existing campus. This is the only building at Denver Botanic Gardens accessible to the public without requiring tickets to tour the gardens, and as such it will play an important role in increasing the public’s access to the arts and education programs of the gardens. This last phase of the Denver Botanic Garden’s master plan expansion completes a significant expansion and overhaul of their facilities.
Davis Partnership’s concept was to deliver a design that was “humbly iconic” – respecting the existing architecture while re-interpreting the botanical references that influenced the original design. These botanical references are sometimes expressed in structural forms, in the use of materials, and also in the pattern work of details.
Project Scope
-
 Architecture
Architecture
-
 Civic
Civic
-
 Interior Design
Interior Design
-
 Landscape Architecture
Landscape Architecture
-
 Lighting
Lighting
-
 Planning
Planning
