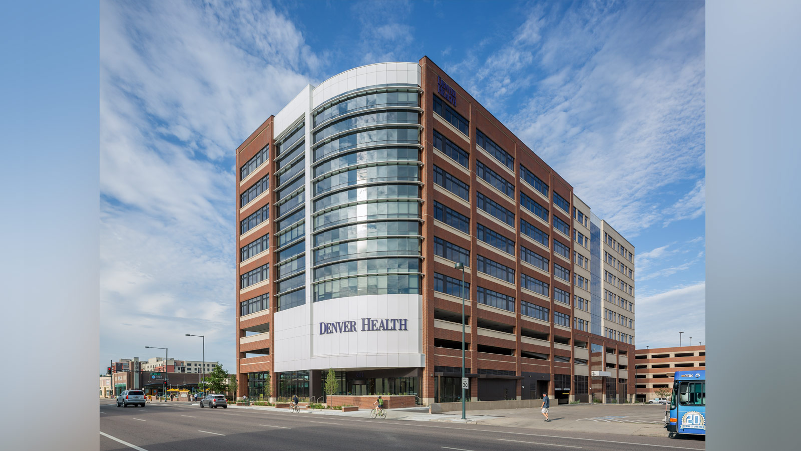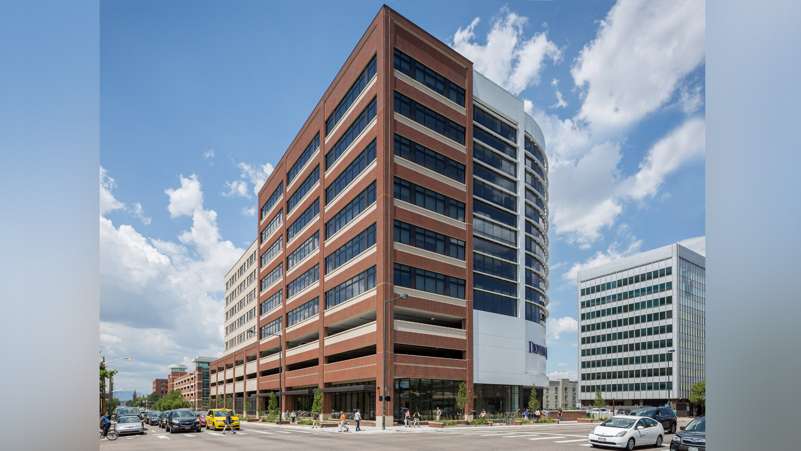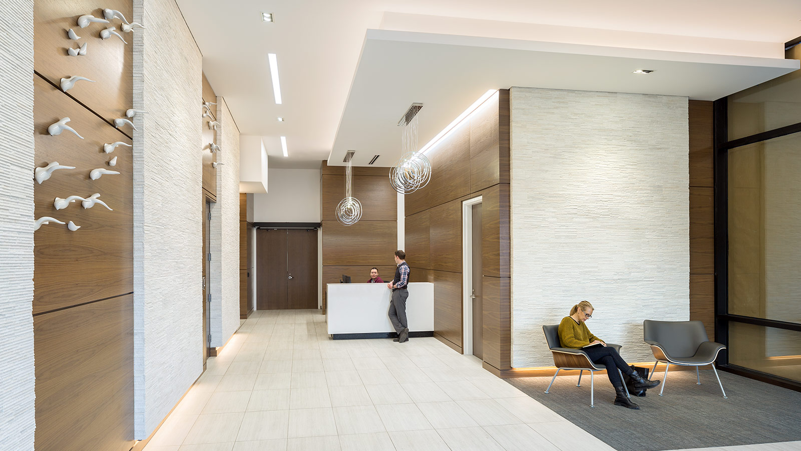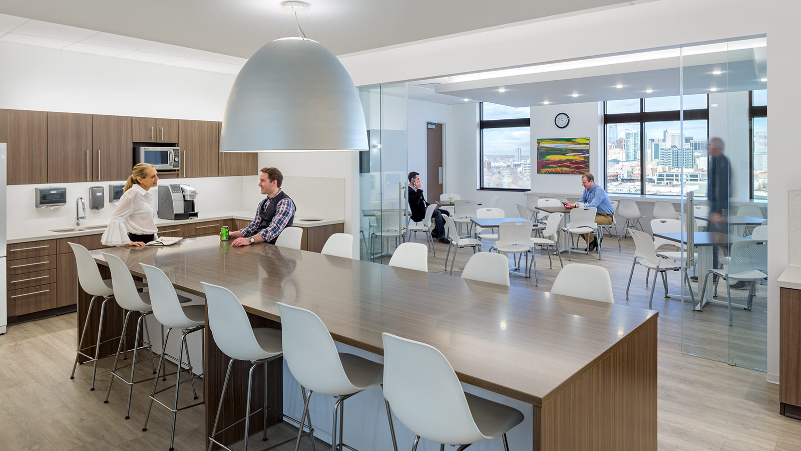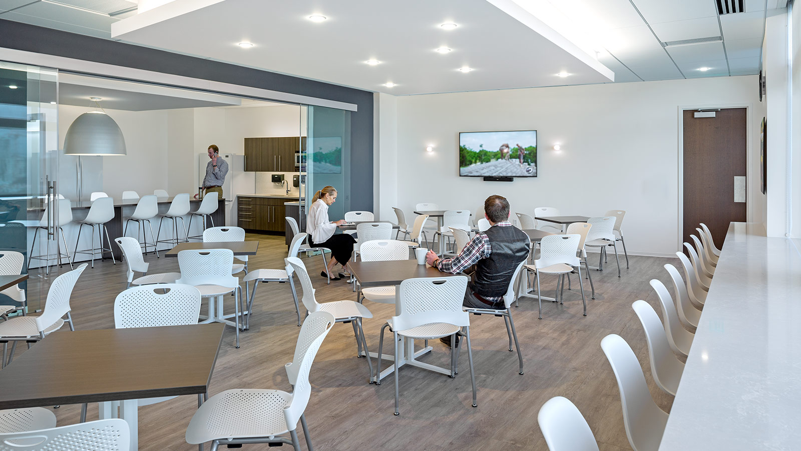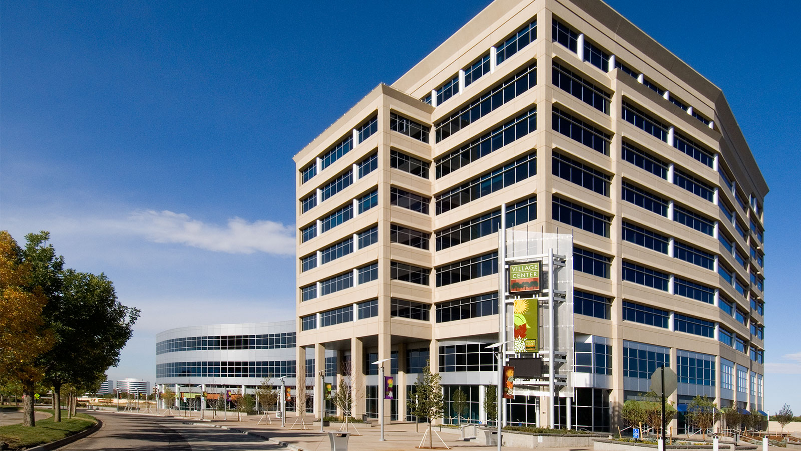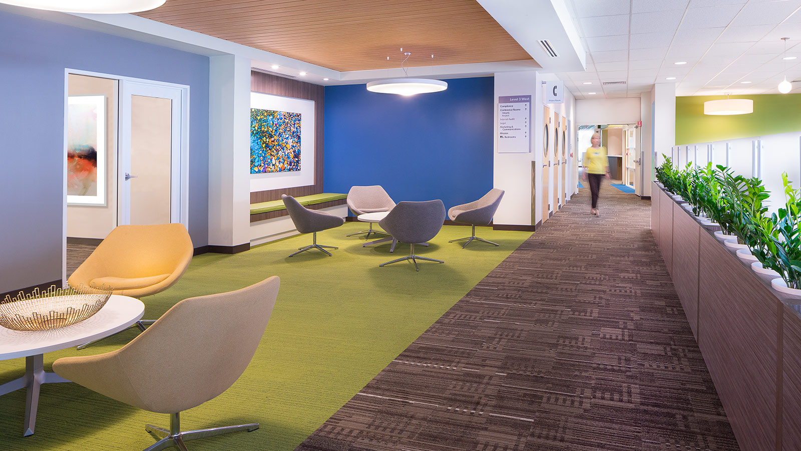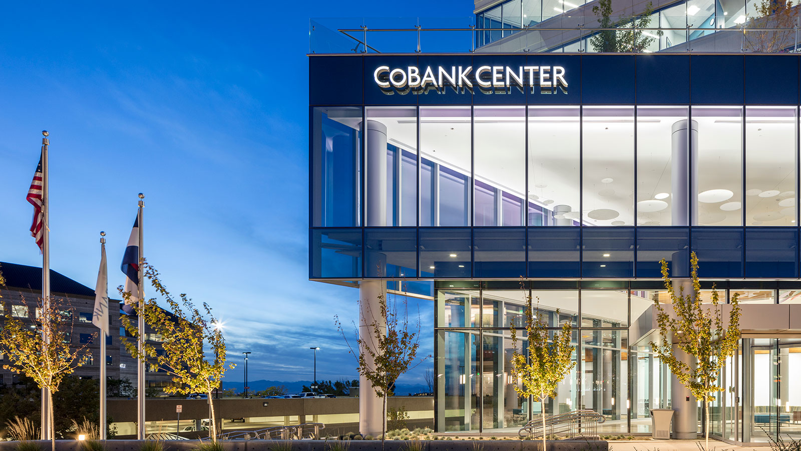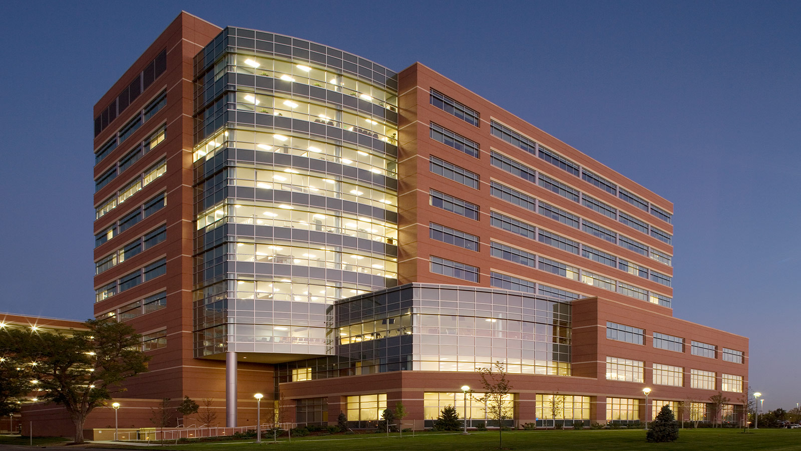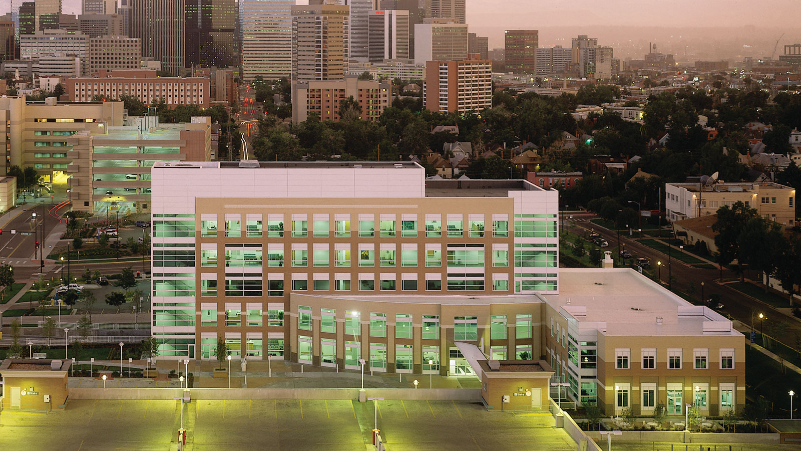Denver Health Hospital Support Services Building
-
Category
Commercial Office -
Size
175,000 sf -
Complete
April 2017 -
Location
Denver, Colorado
Davis Partnership recently completed a new 9 story Health Support Services building for the Denver Health Hospital Authority. The lower two floors are an underground parking garage with the upper six floors at 150,000 square feet for over 600 staff and executives. At the inception of the project, Denver Health established a committee to develop a set of “Wellness Guiding Principles “that would form the nucleus for the planning of the project. These principles are:
- Movement
- Healthy nourishment
- Pleasant and comfortable environment
- Provide for respite
- Reduce, reuse, recycle
Project Scope
-
 Architecture
Architecture
-
 Commercial
Commercial
-
 Healthcare
Healthcare
-
 Interior Design
Interior Design
-
 Landscape Architecture
Landscape Architecture
-
 Lighting
Lighting
