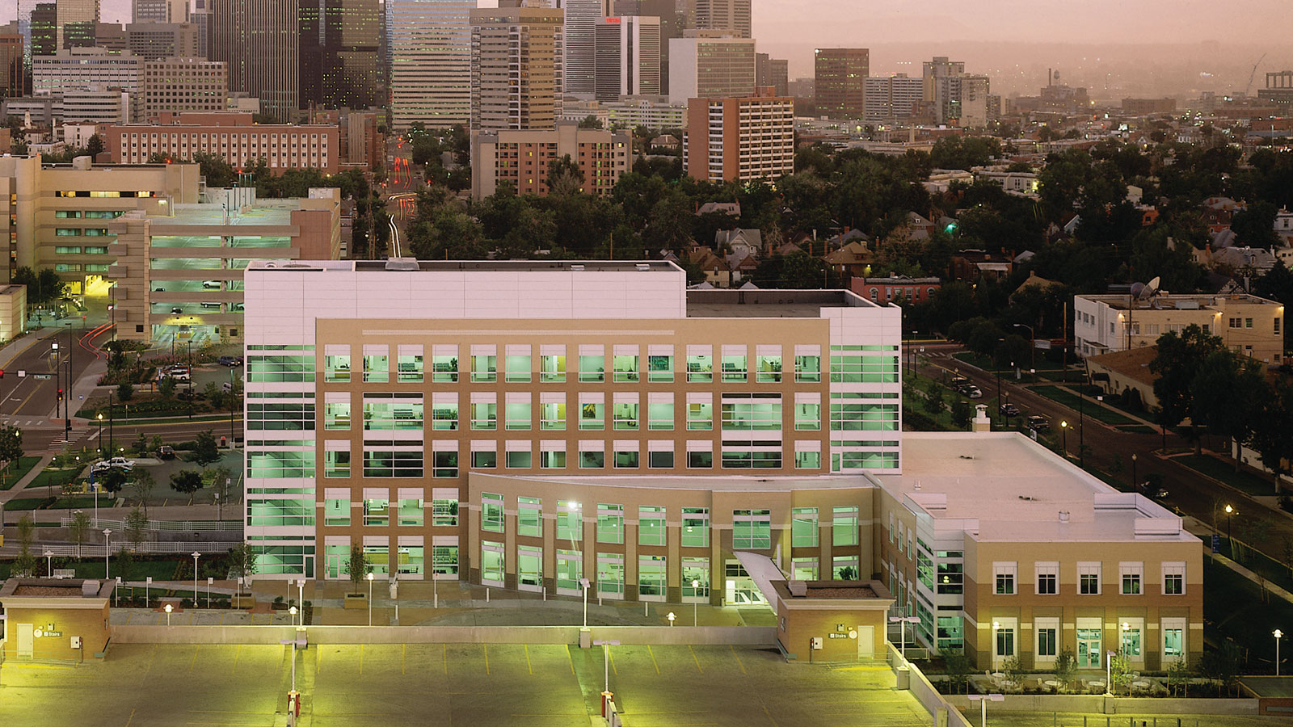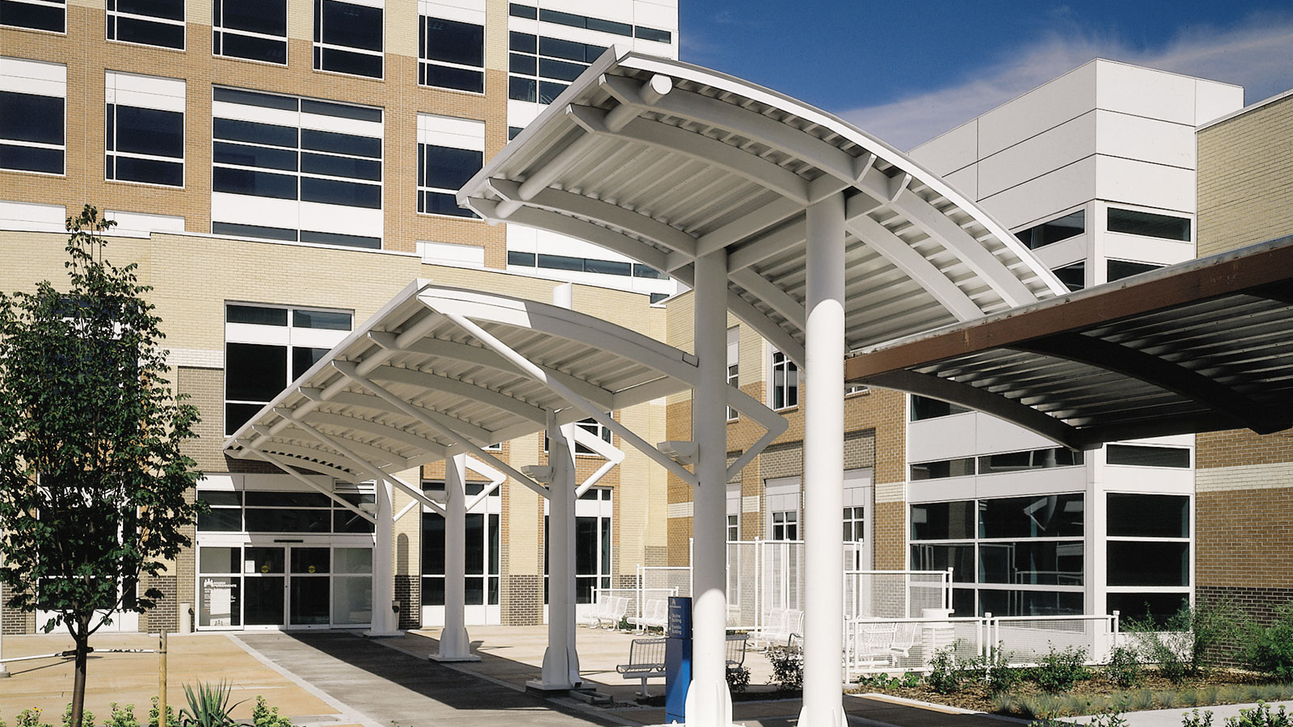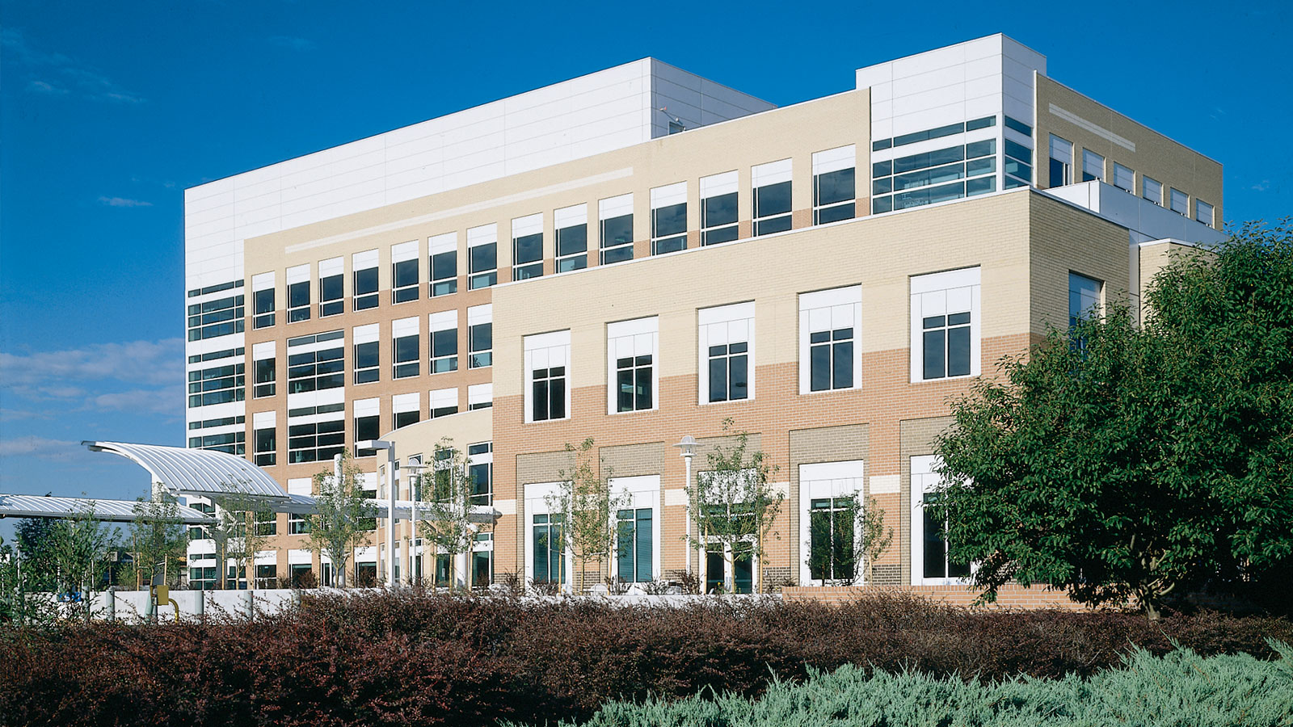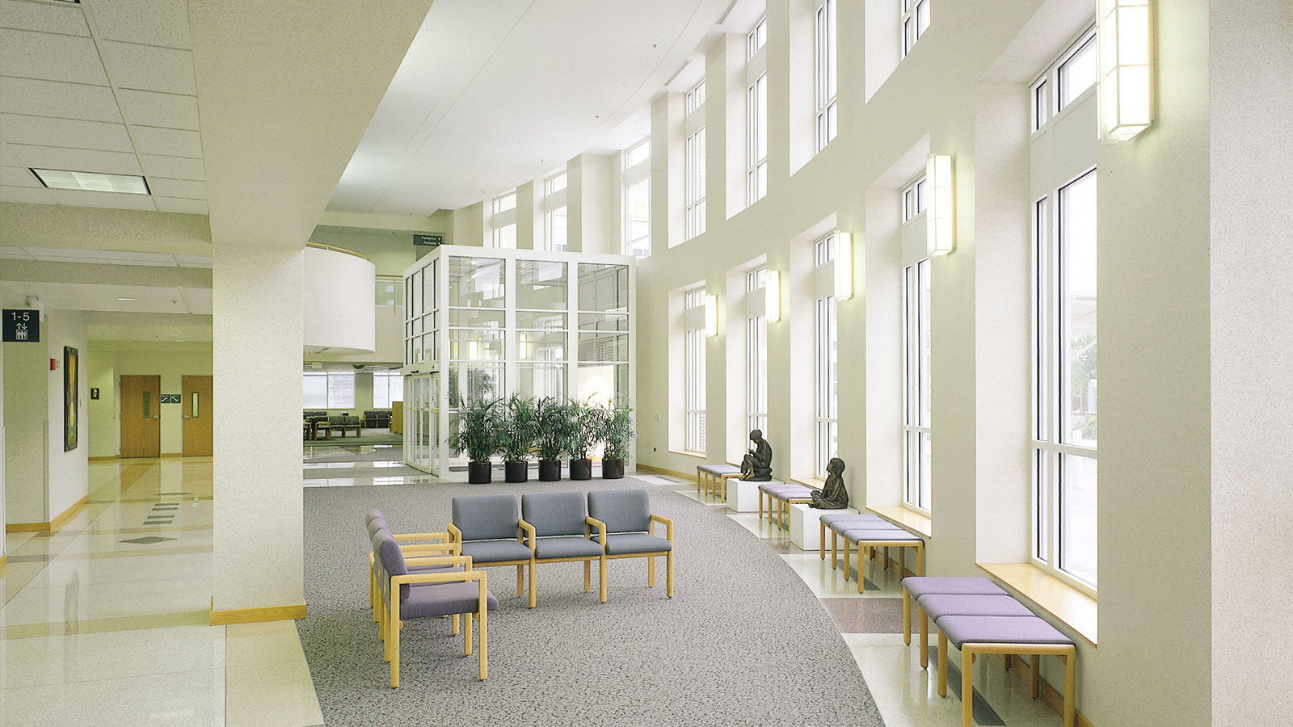Kaiser Permanente – Skyline Medical Office Building
-
Category
Healthcare -
Size
84,000 s.f. -
Complete
March 1997 -
Location
Denver, Colorado
Growing Kaiser membership catalyst for new medical office building
The impetus to build this new 84,000 square-foot medical office building was spurred by increasing Kaiser membership in the Colorado region. The conceptual planning process considered both the building and its relationship to the existing Franklin Medical Center. After a thorough analysis, the Davis Partnership’s medical office building design team determined that the overall Kaiser Permanente presence in the Denver area would benefit from a medical center campus approach in this central location. The resulting solution involved the unification of three buildings and two parking structures into an integrated whole, the office building itself providing space for fifty-six primary care and sub-specialty medical providers.
Project Scope
-
 Architecture
Architecture
-
 Healthcare
Healthcare
-
 Interior Design
Interior Design
-
 Landscape Architecture
Landscape Architecture
-
 Sustainability
Sustainability
Award Winning Project
1998 Rocky Mountain Masonry Institute Steve Dach Architectural Excellence Award
1998 American Institute of Architects (AIA) - Colorado Chapter Merit Award
Explore Similar Projects
-
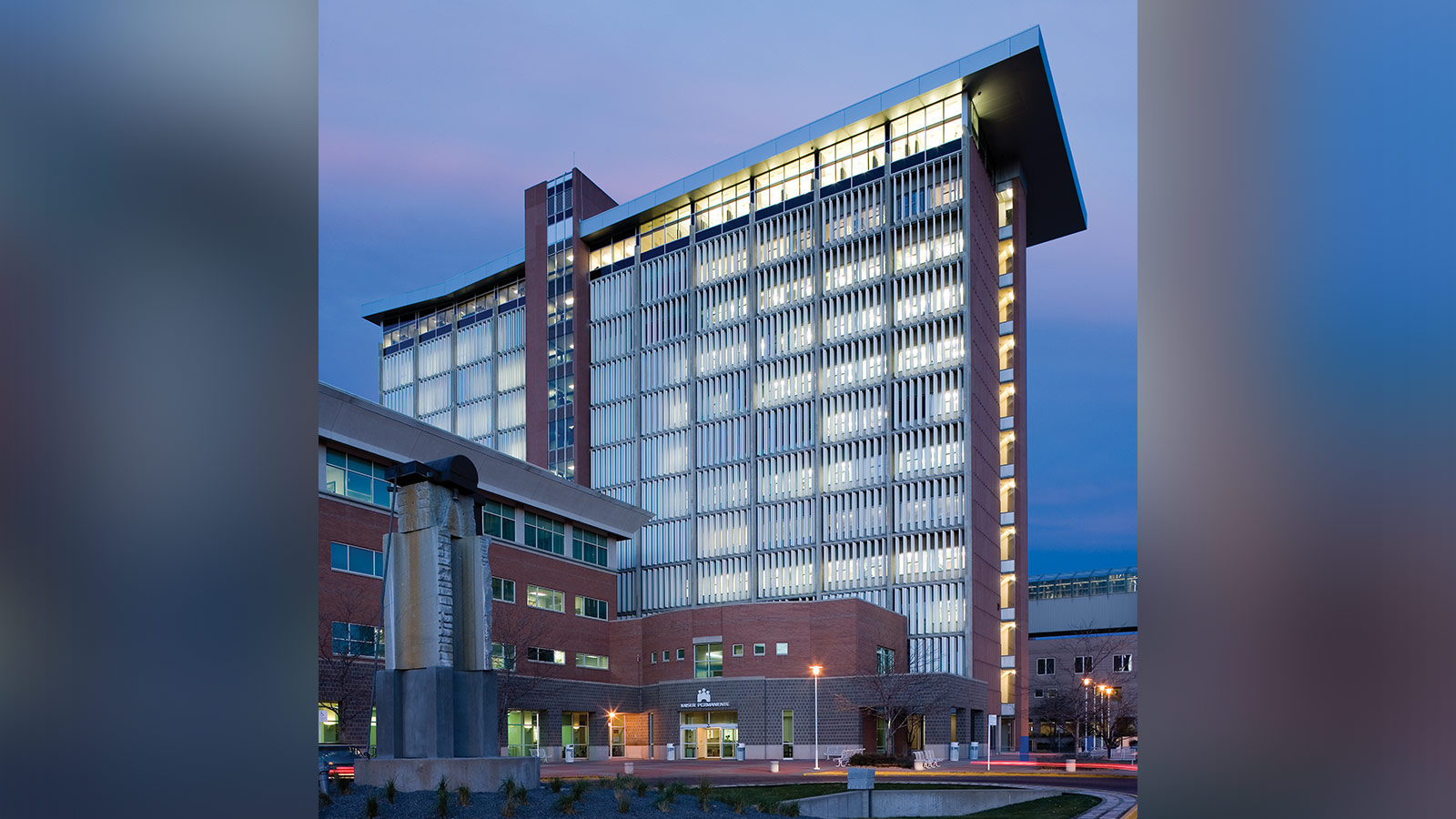
Kaiser Permanente - Franklin Medical Office Building
-
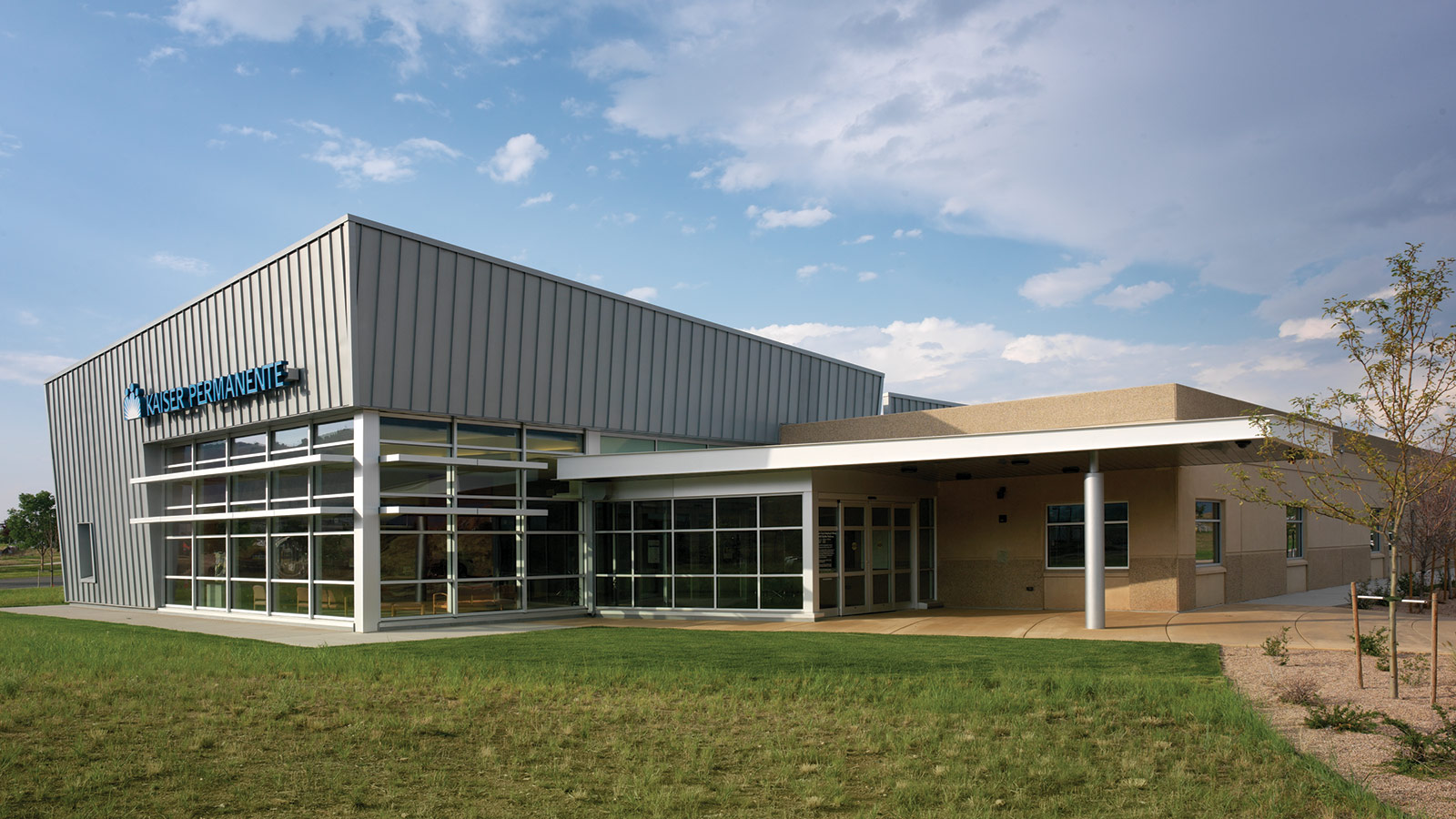
Kaiser Permanente - Ken Caryl Medical Office Building
-
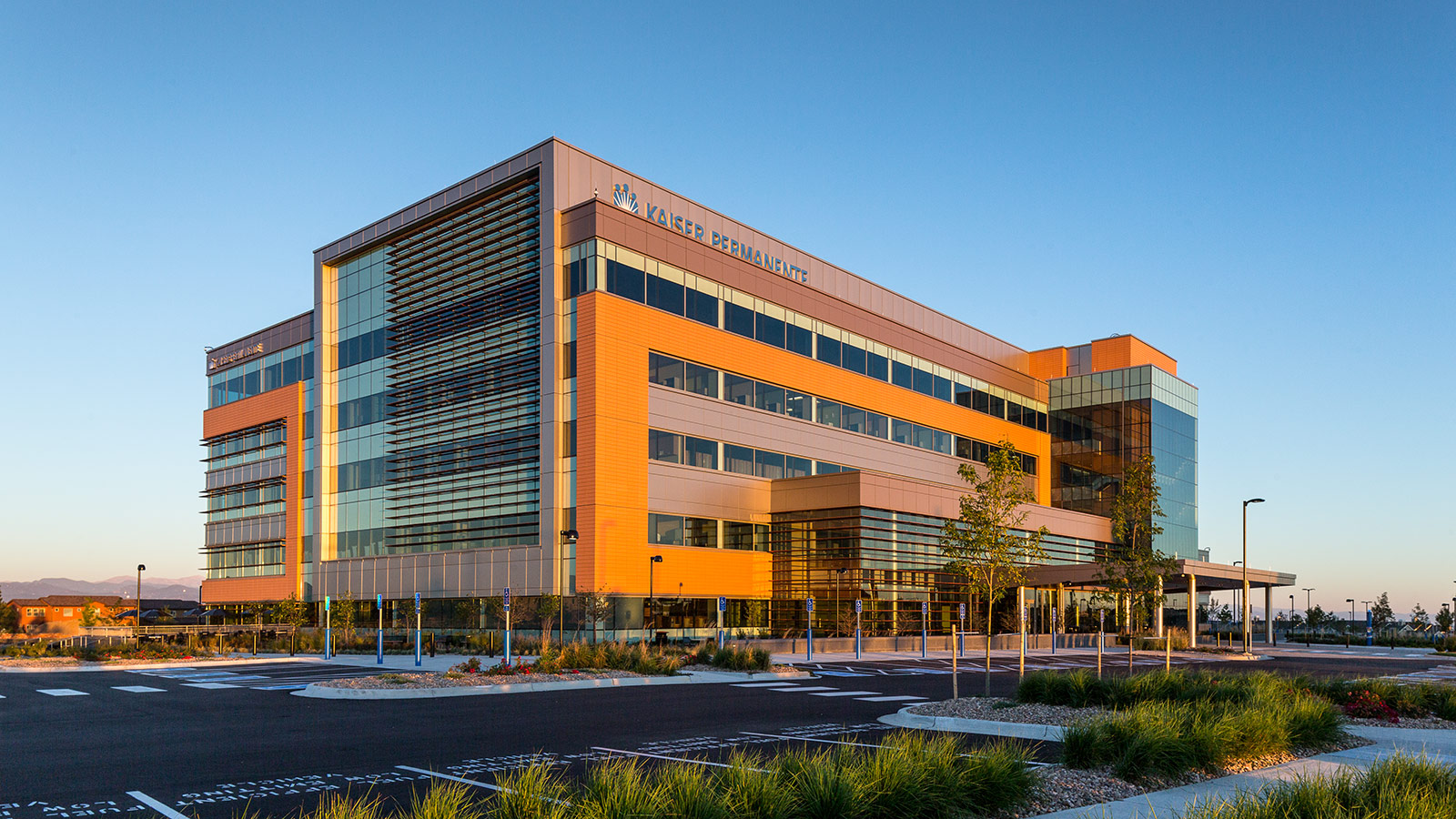
Kaiser Permanente - Lone Tree Medical Offices / Specialty Care
-
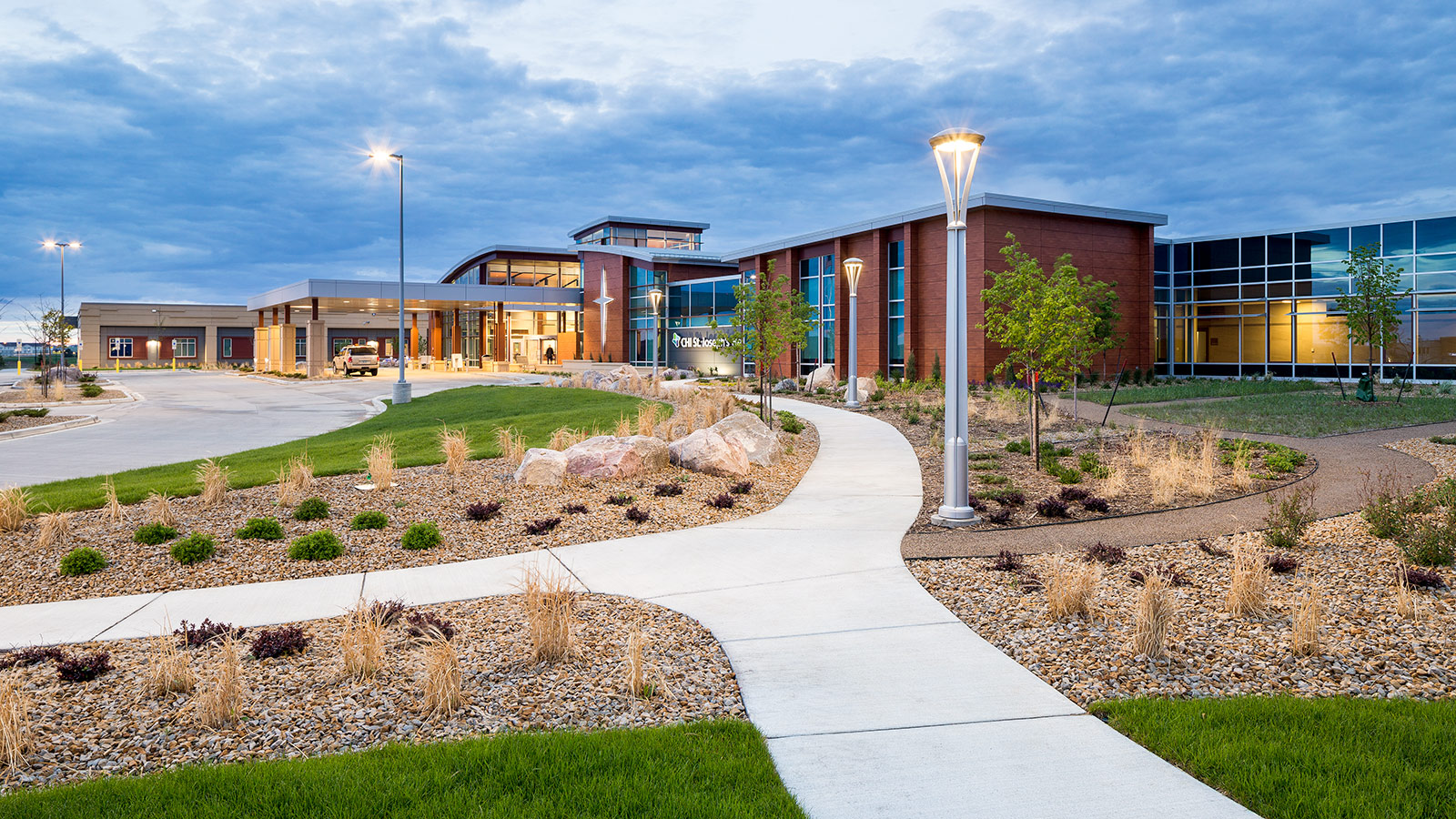
CHI St. Alexius Health Dickinson
-
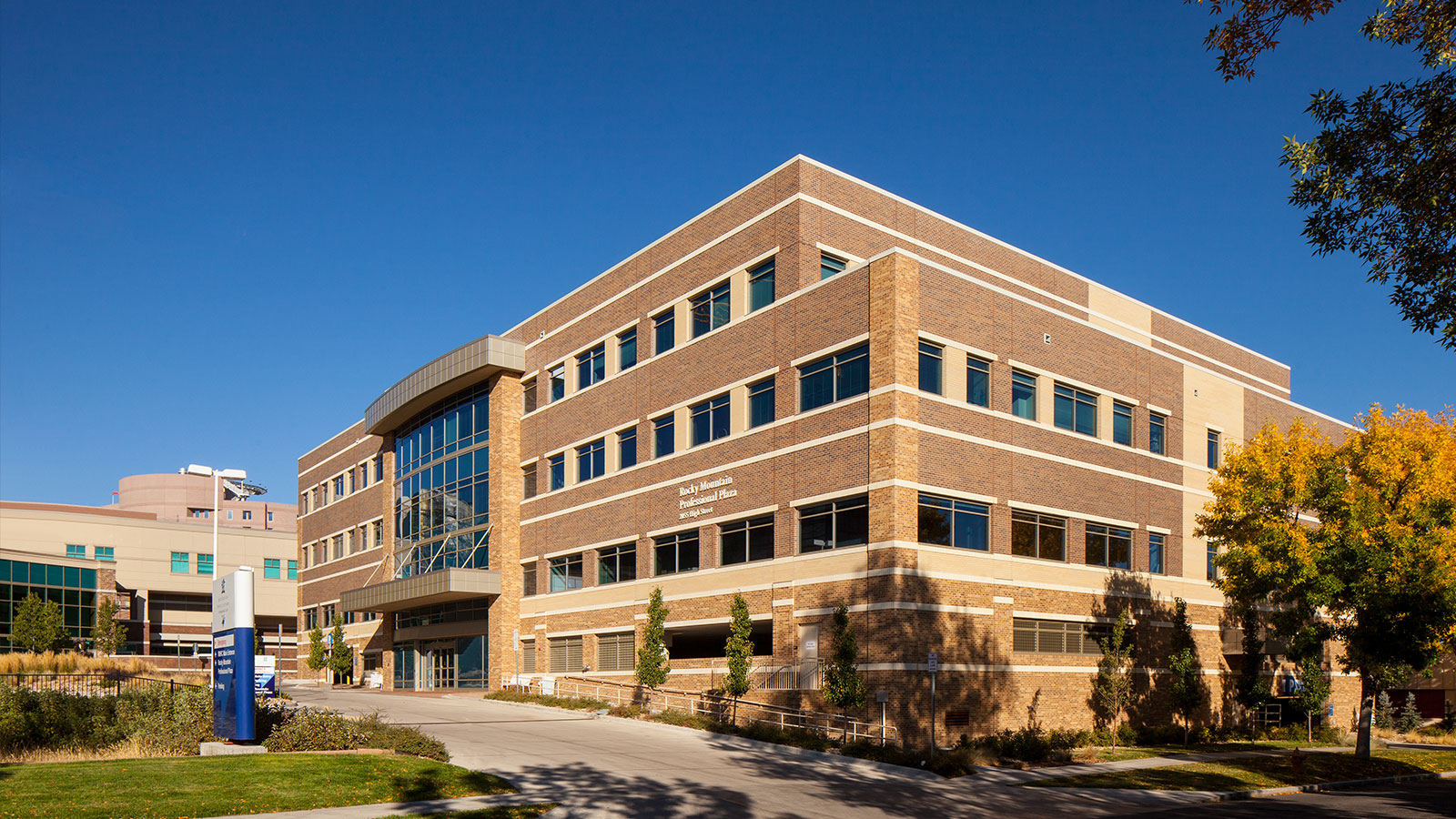
Presbyterian/St. Luke’s - Rocky Mountain Medical Plaza
-
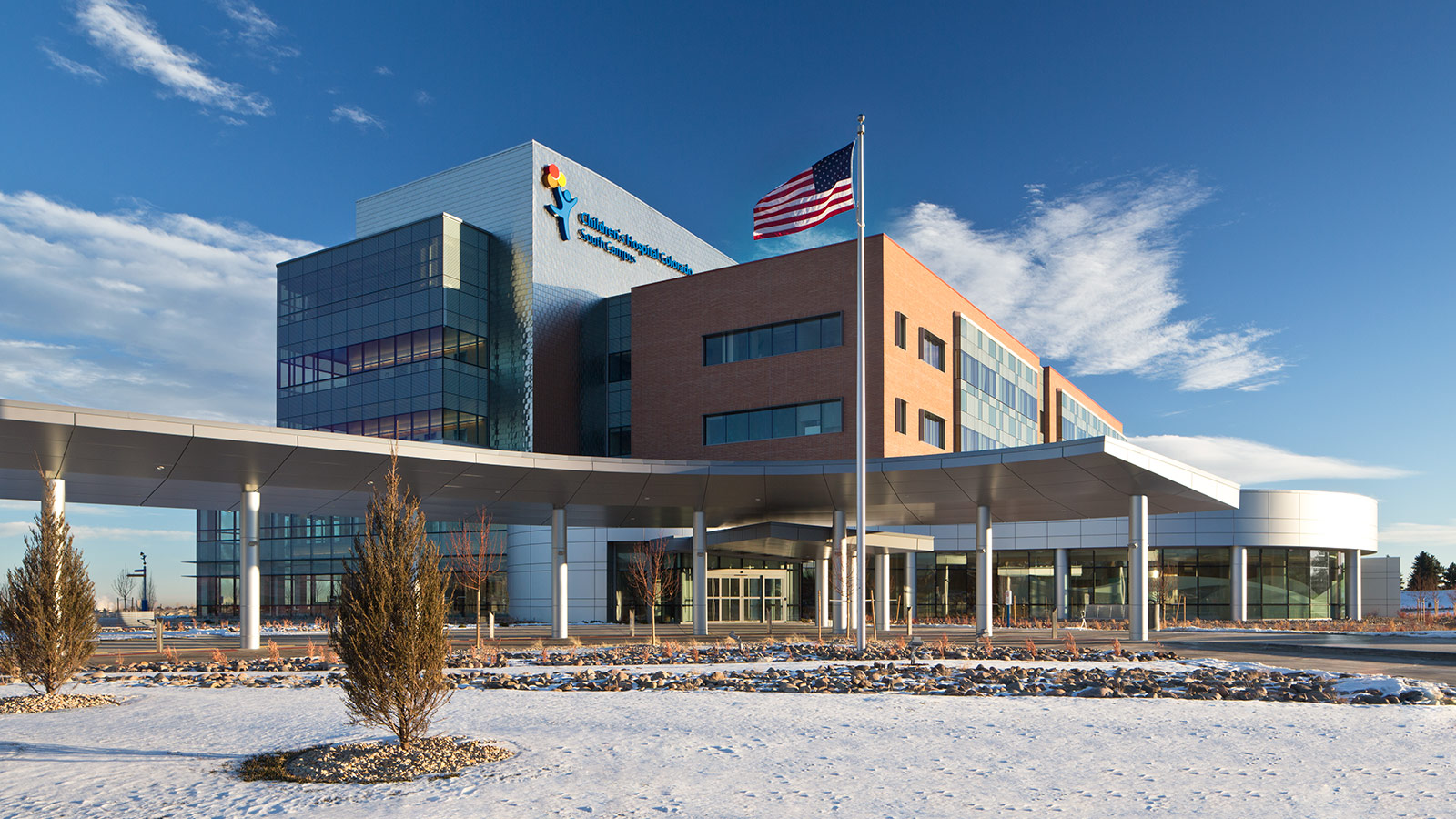
Children's Hospital South Inpatient Care Facility
