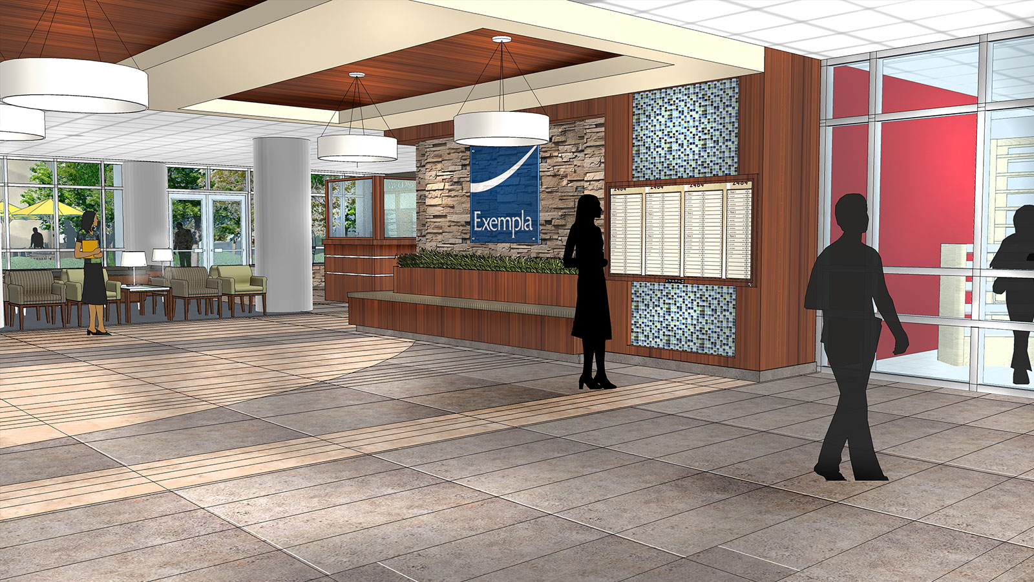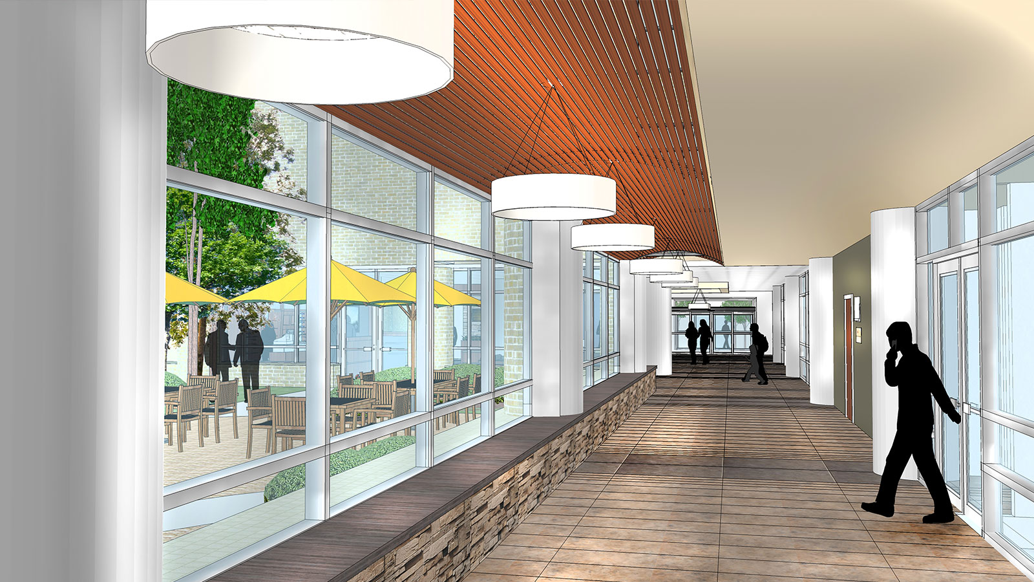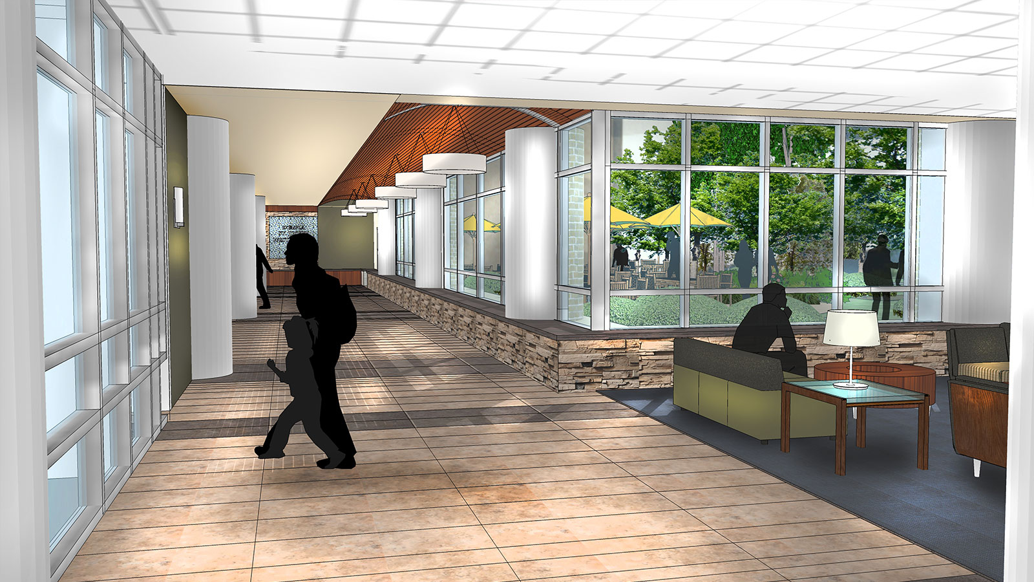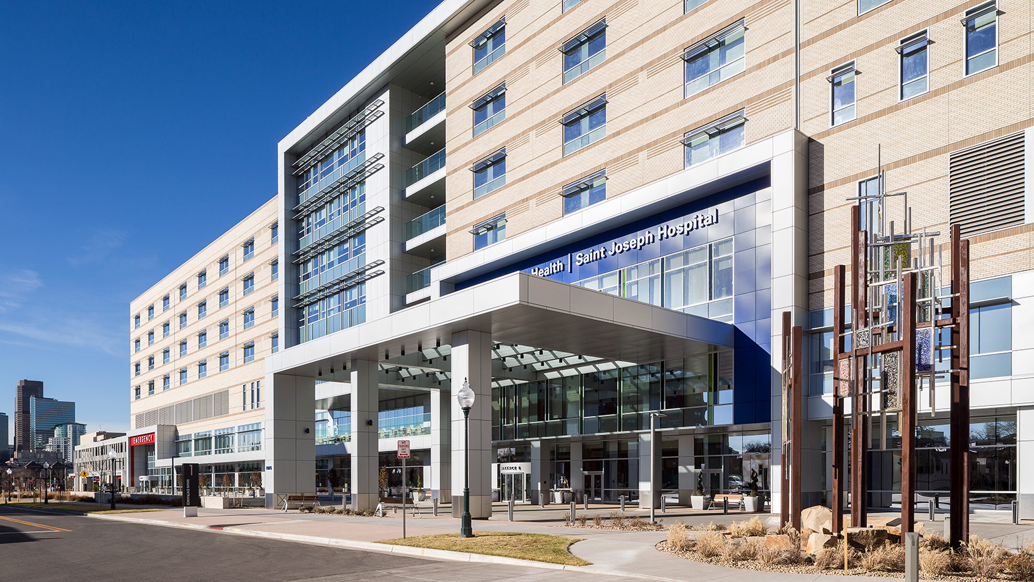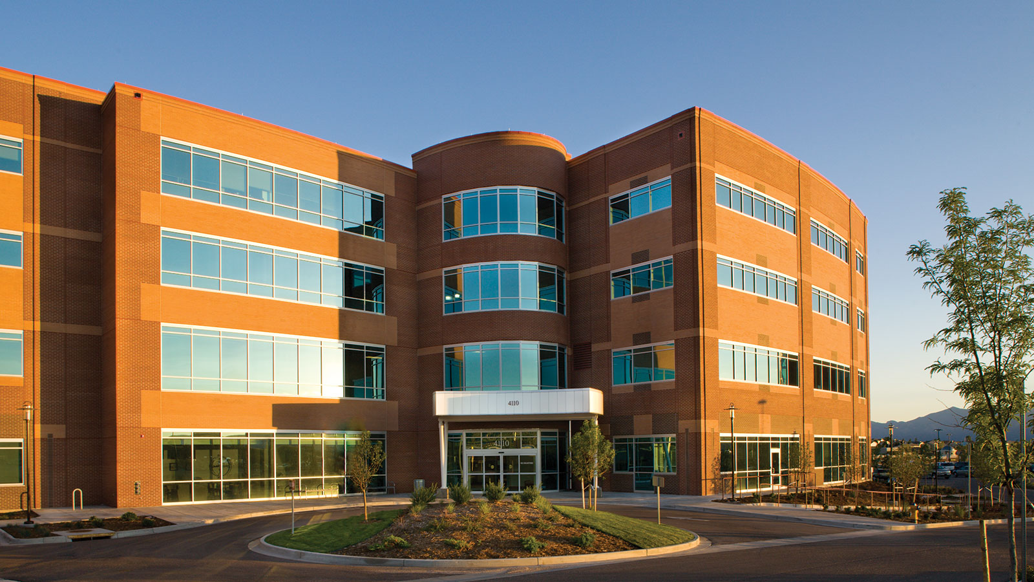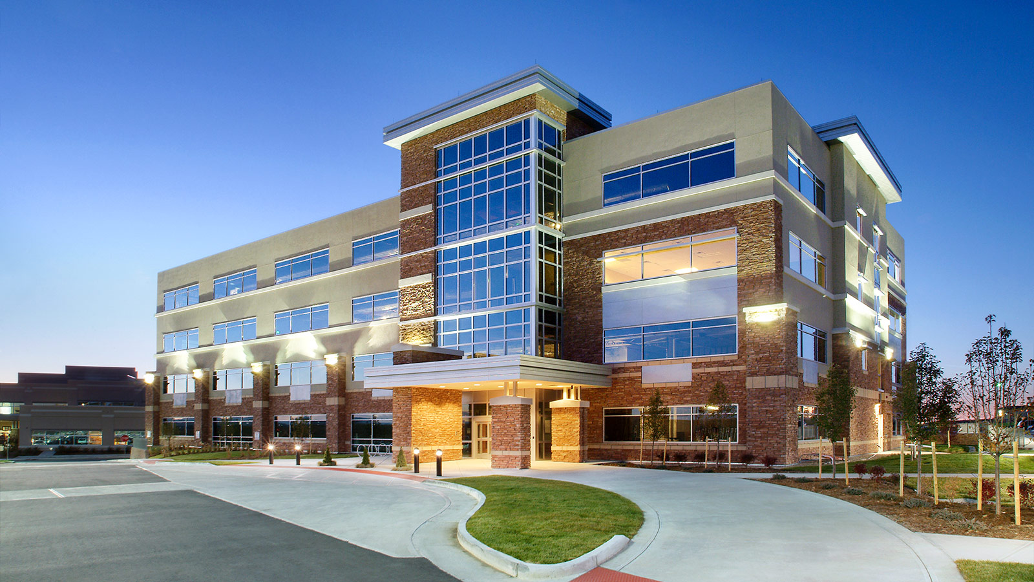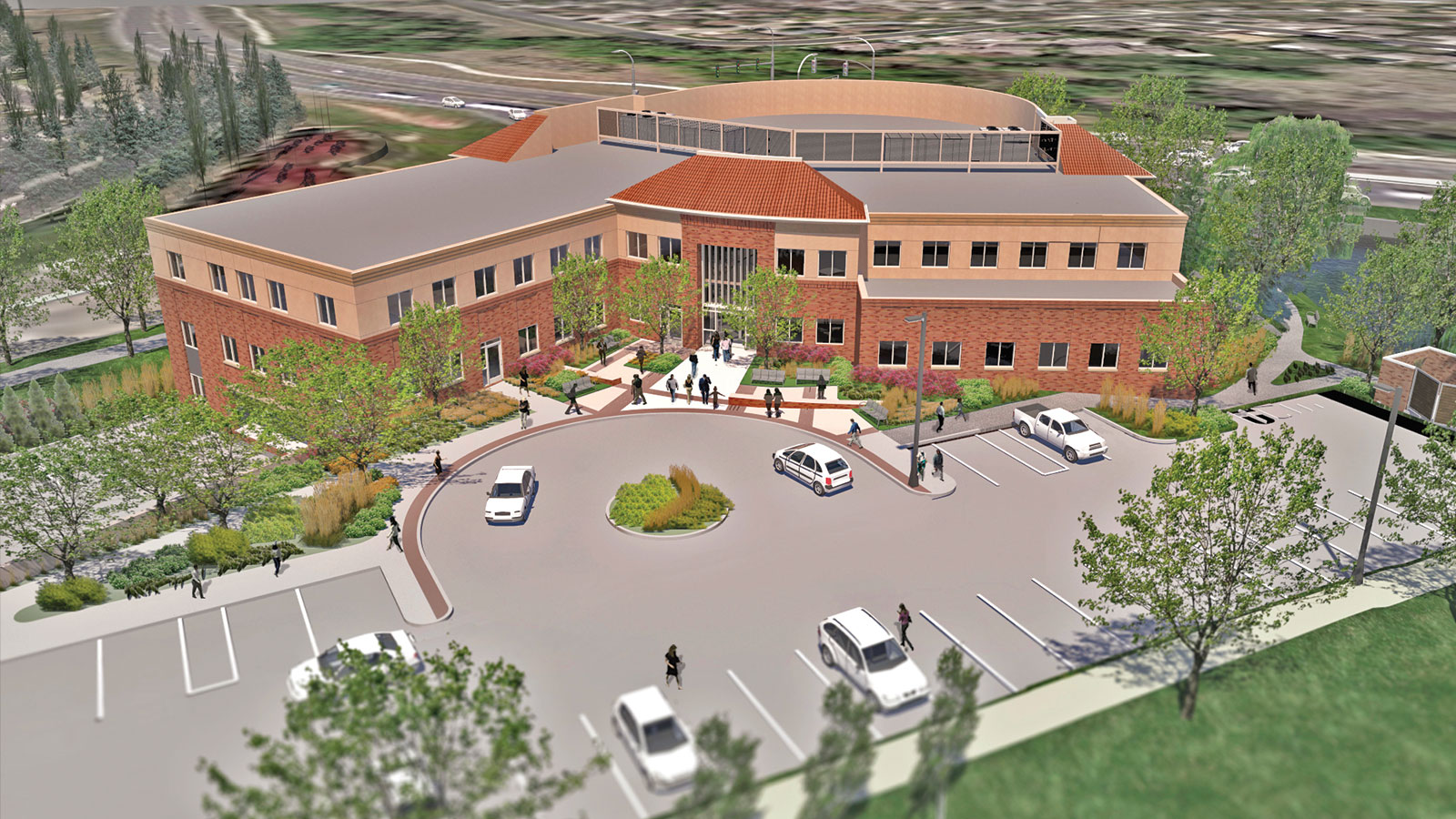Saint Joseph’s Hospital – Midtown Medical Office Building
-
Category
Healthcare -
Size
220,200 s.f. -
Complete
-
Location
Denver, Colorado
Time schedule honored on healthcare renovation despite setbacks
In 2010, Exempla Hospital retained Davis Partnership to design and document the remodeling of a vacant 210,000 square-foot building for a new, thirty-tenant facility. The time frame was constrained, as the current building was slated for demolition. Four Davis Partnership Architects design teams provided designs for tenants with an interiors team focusing on documentation of core and shell spaces. The project also included new corridor and lobby reconfigurations that allowed adjustments to the building floor plates and accommodated various tenant size needs. A significant dilemma occurred when the City of Denver planned to add a street through the property, requiring the south end of the building be cut off. Six tenants were relocated into internal spaces and the city required new construction documents for those tenants. Davis Partnership completed the design and construction documents in ten days to allow the project to stay within the original time schedule. The project included upgraded finishes throughout, including that of existing restrooms, stairs, elevators, and parking garage lobbies. Originally built in the late sixties, the building also required ADA upgrades throughout, including the parking garage.
Project Scope
-
 Interior Design
Interior Design
-
 Healthcare
Healthcare
-
 Commercial
Commercial
