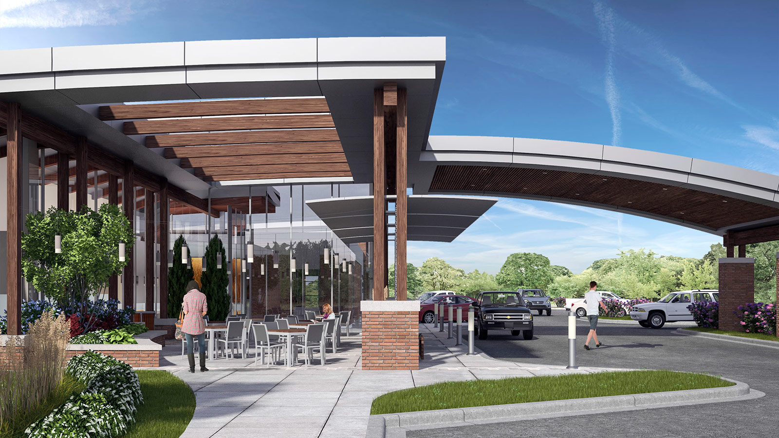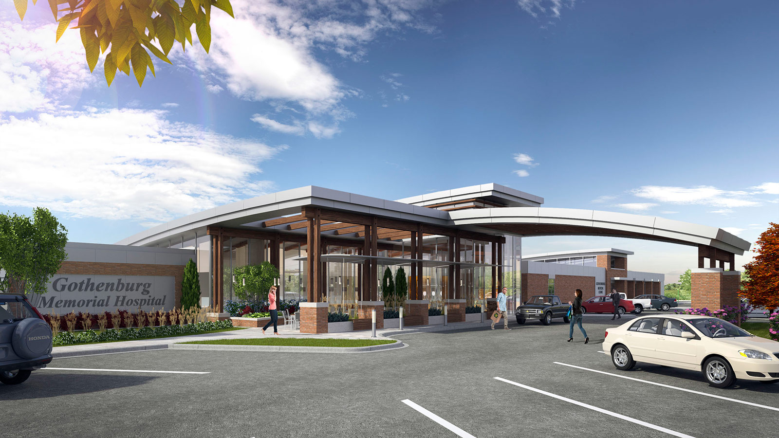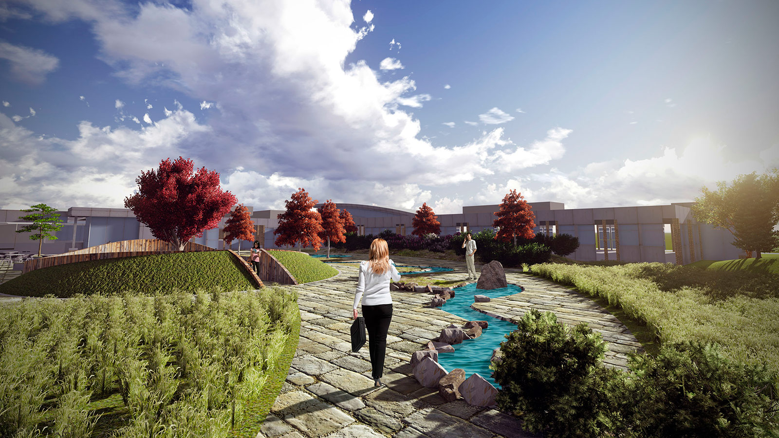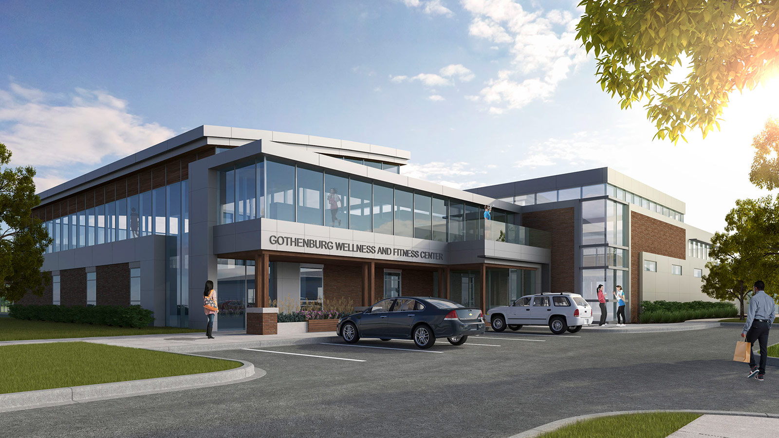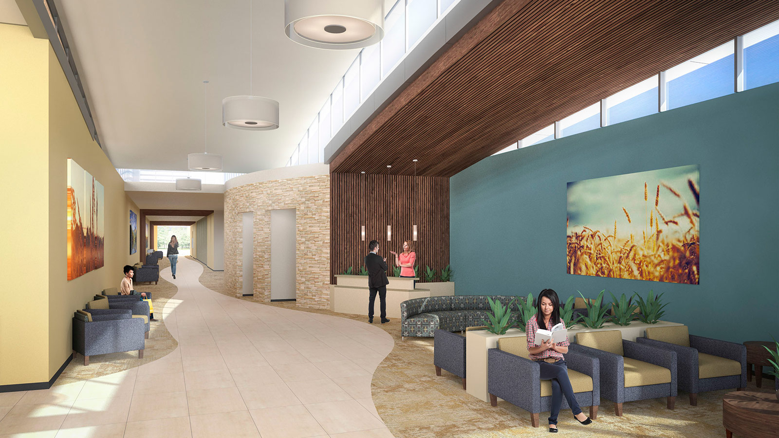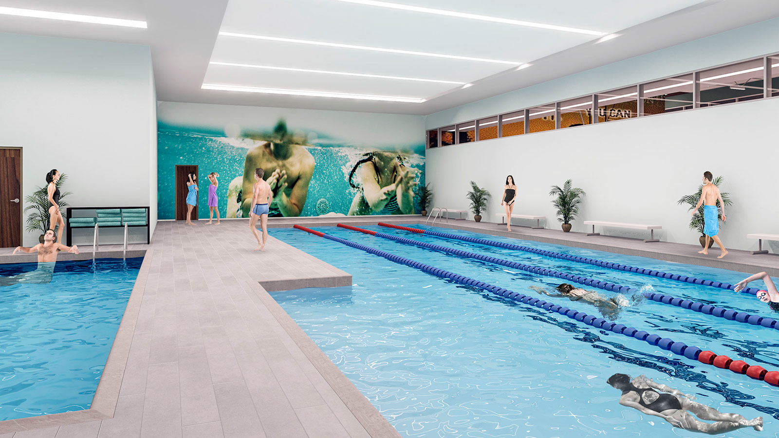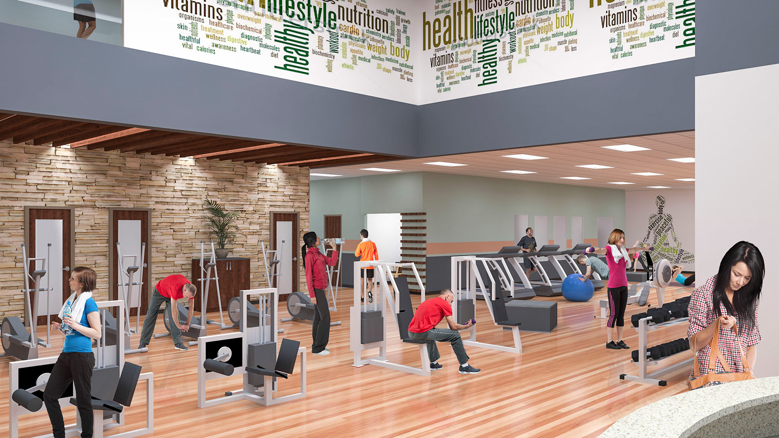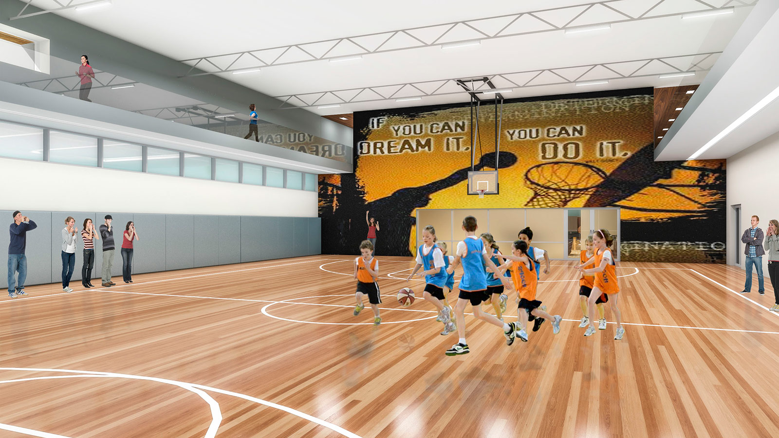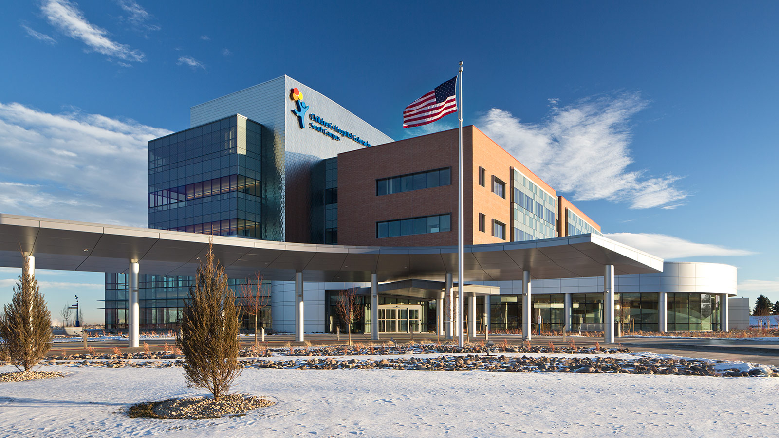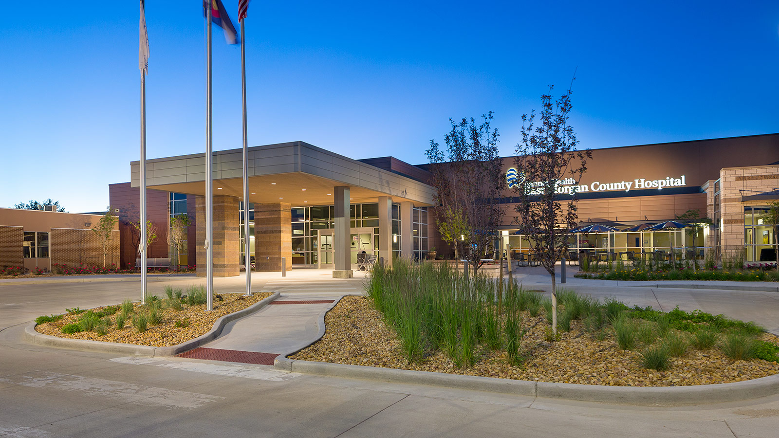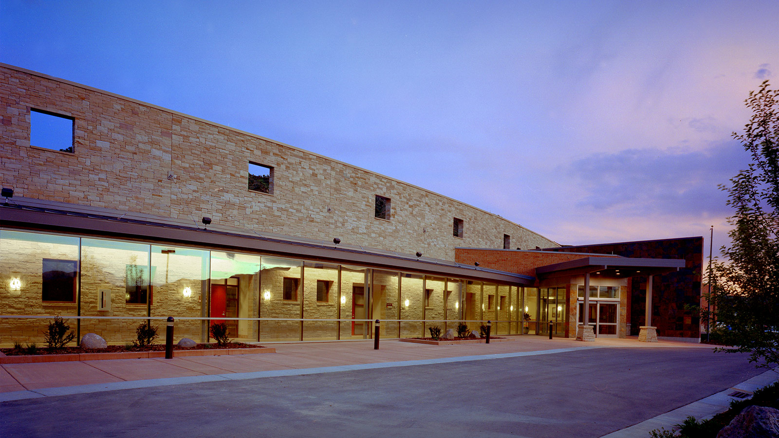Gothenburg Memorial Hospital
-
Category
Healthcare -
Size
63,900 sf -
Complete
2018 -
Location
Gothenburg, Nebraska
Community-centered progress is the primary vision for Gothenburg Memorial Hospital’s master plan. The project centers around reusing recently renovated portions of an existing building and improving older existing spaces to meet codes as well as the changing needs of the healthcare environment and community. The facility aims towards a multi-phased approach to addition and renovation of all departments with an emphasis on surgery, inpatient care, specialty clinic, and imaging. The entire master plan unites around a common space of waiting and circulation called “The River”, to evoke the nearby Platte River as well as Gothenburg’s identity as a place of movement and progress due to being home to a historical Pony Express stop. [Read More]
Project Scope
-
 Healthcare
Healthcare
-
 Architecture
Architecture
-
 Interior Design
Interior Design
-
 Landscape Architecture
Landscape Architecture
-
 Lighting
Lighting

