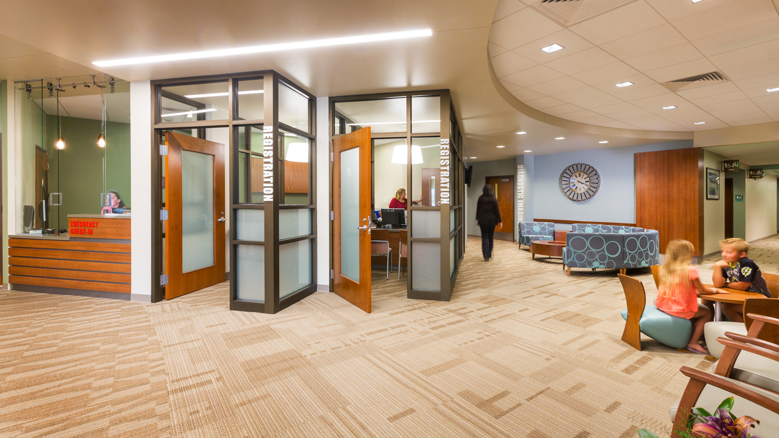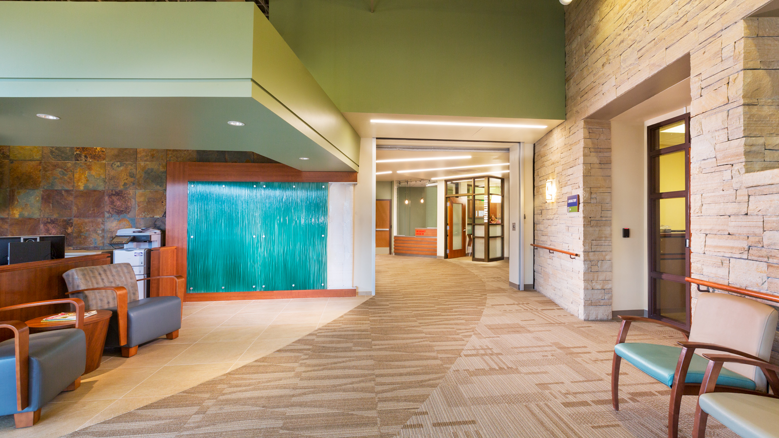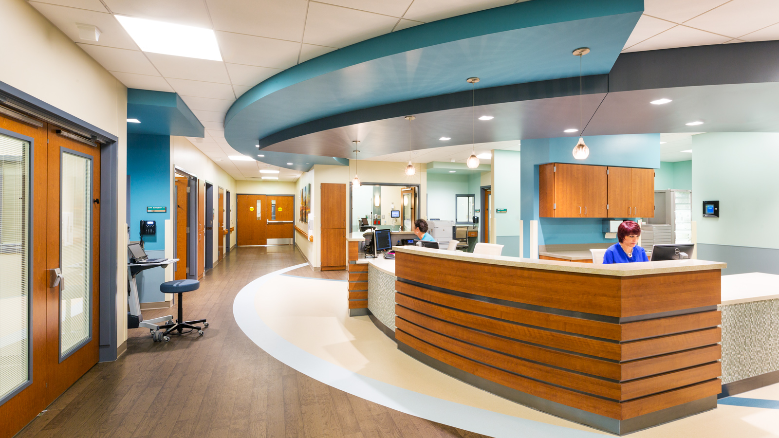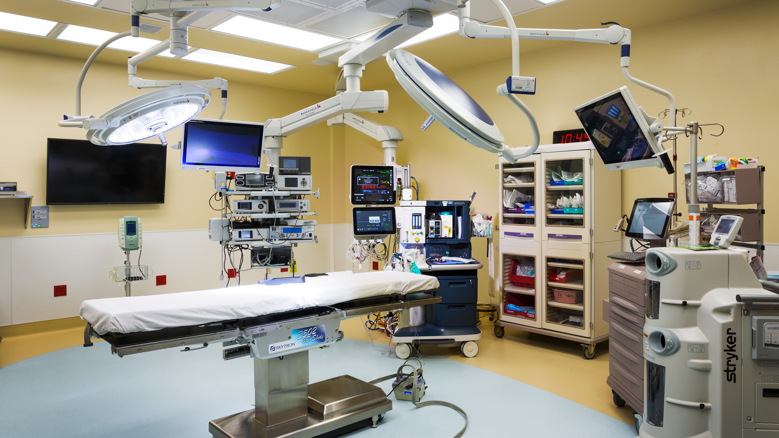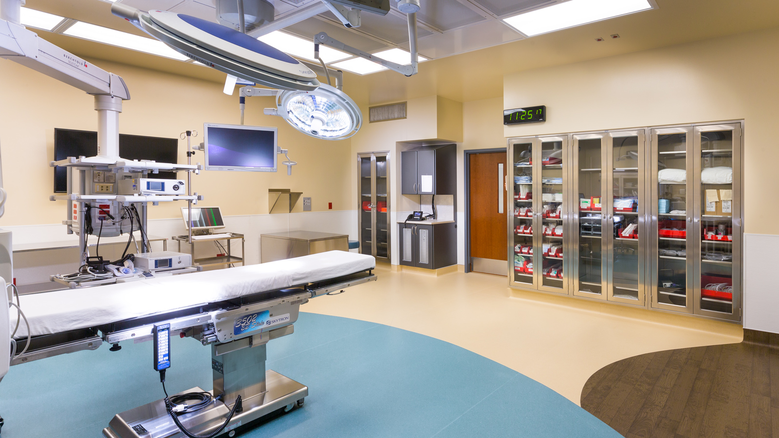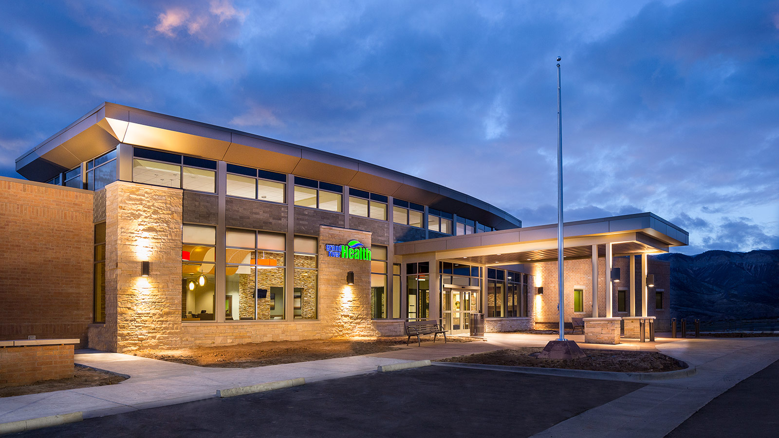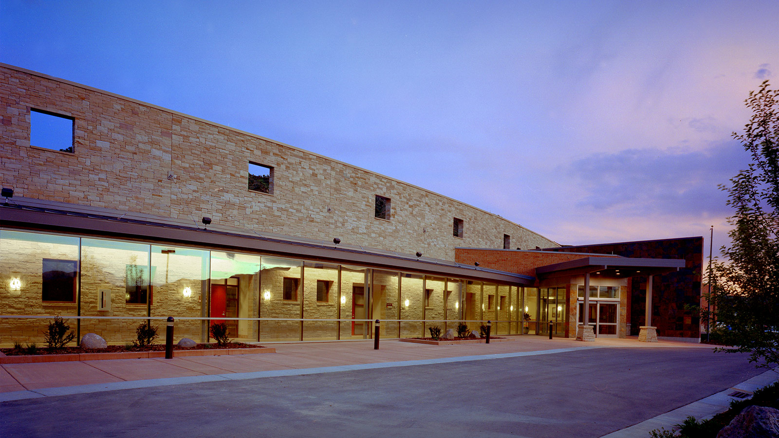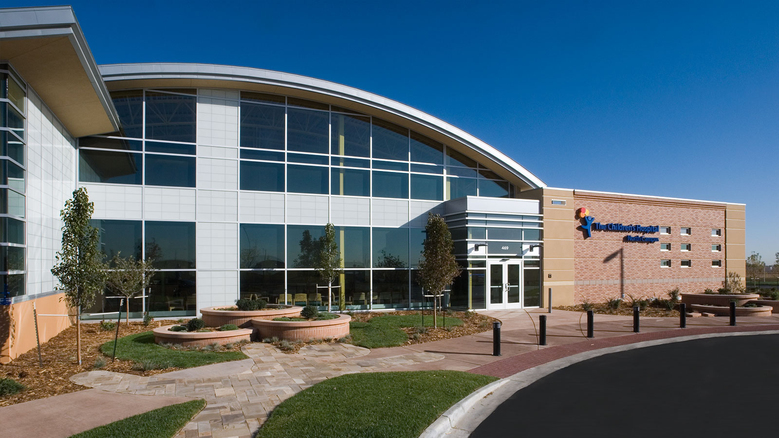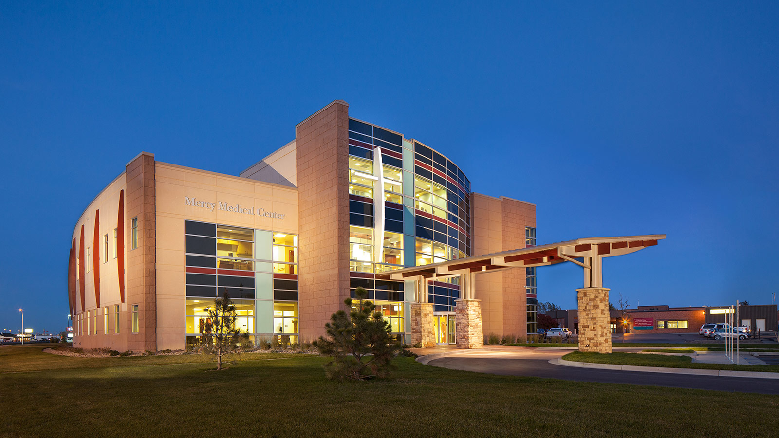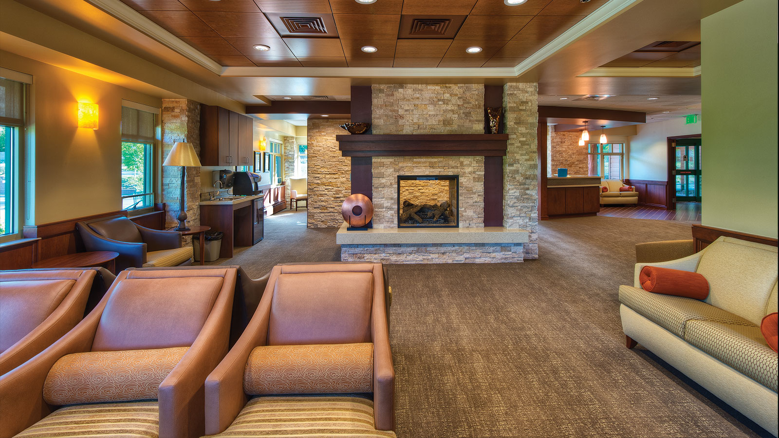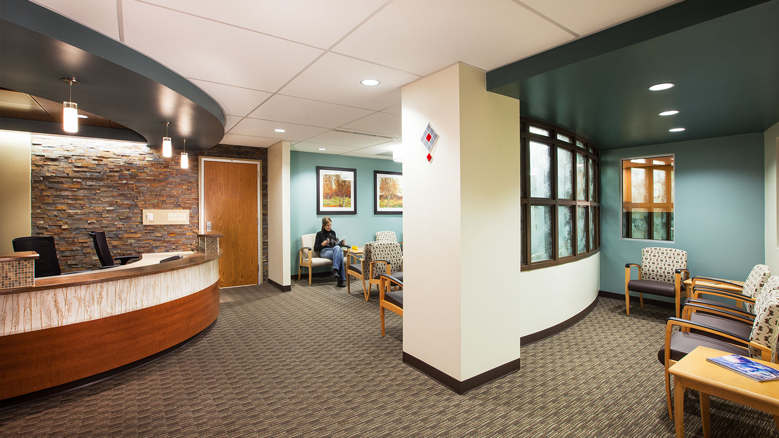Grand River Health, Surgery Addition
Grand River Hospital District was outgrowing its 40-year-old facility, Clagett Memorial Hospital. After reviewing expansion and renovation options at the existing location, the decision was made to relocate the facility to a greenfield site based on analysis of cost, schedule, and impact on patient care. The hospital program included expanding emergency, surgery, diagnostic imaging and in-patient services, as well as bringing physical therapy and the medical clinic, both off-campus services, into the hospital plan. The Surgical Department for this Critical Access Hospital consisted of 2 Operating Rooms and 1 Endoscopy room and is approximately 9,800 s.f.. One OR was sized at 750 square feet designed to accommodate orthopedic procedures. The second OR was sized at 650 square feet for general surgical procedures. Outside of the sterile corridor is a Special Procedure room. The layout allows this room to be accessed from within the sterile core if needed in the future. The plan also includes 3 Prep Bays, 4 PACU bays and 4 Step down recovery bays. Those bays can be utilized for either Prep or Recovery as needed during the day.
Project Scope
-
 Architecture
Architecture
-
 Healthcare
Healthcare
-
 Interior Design
Interior Design
