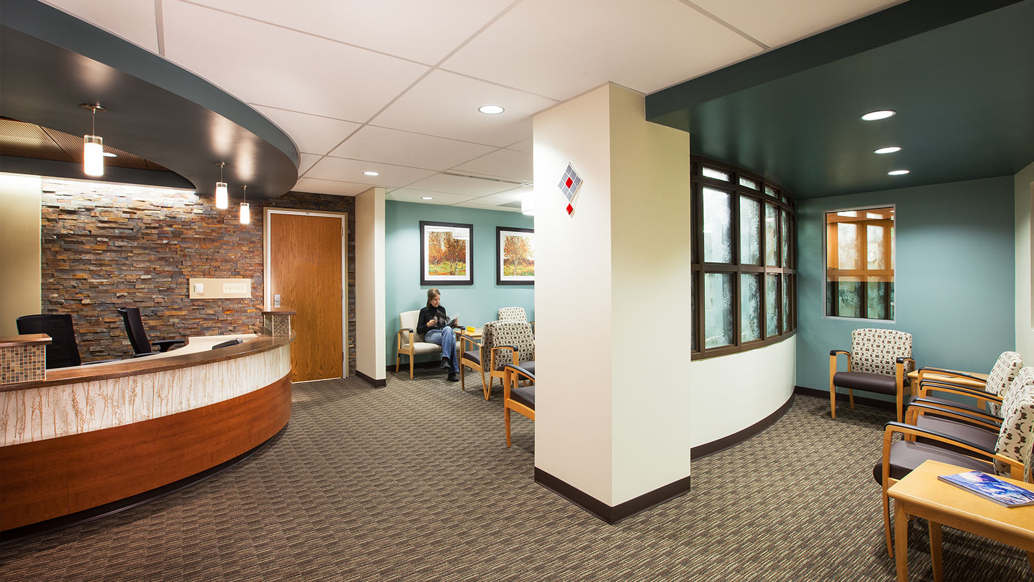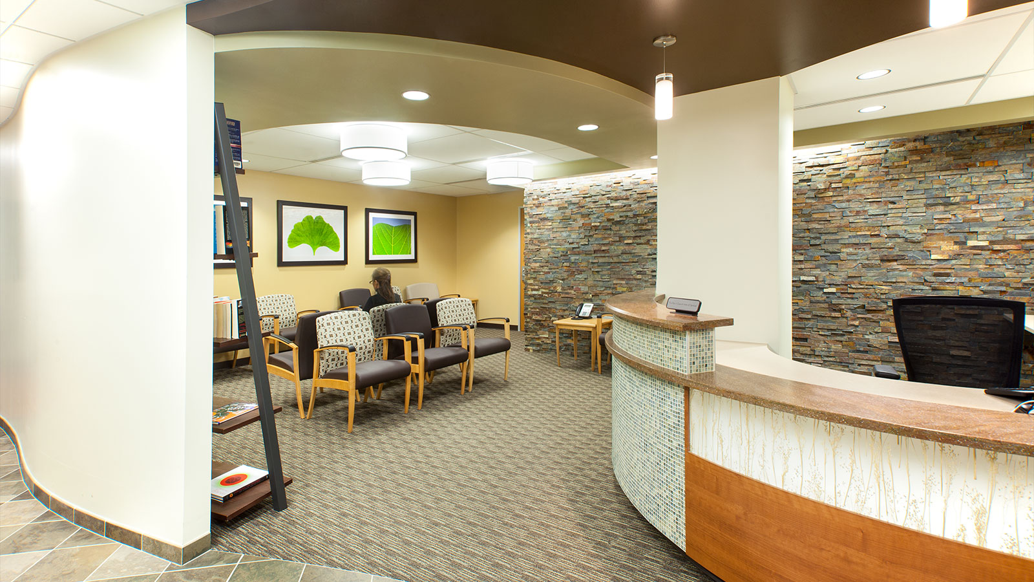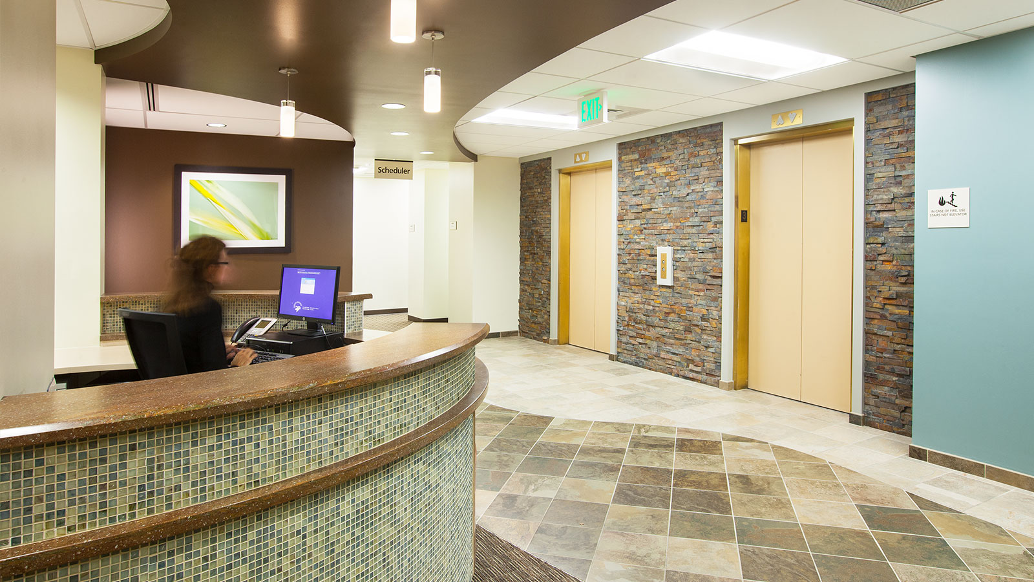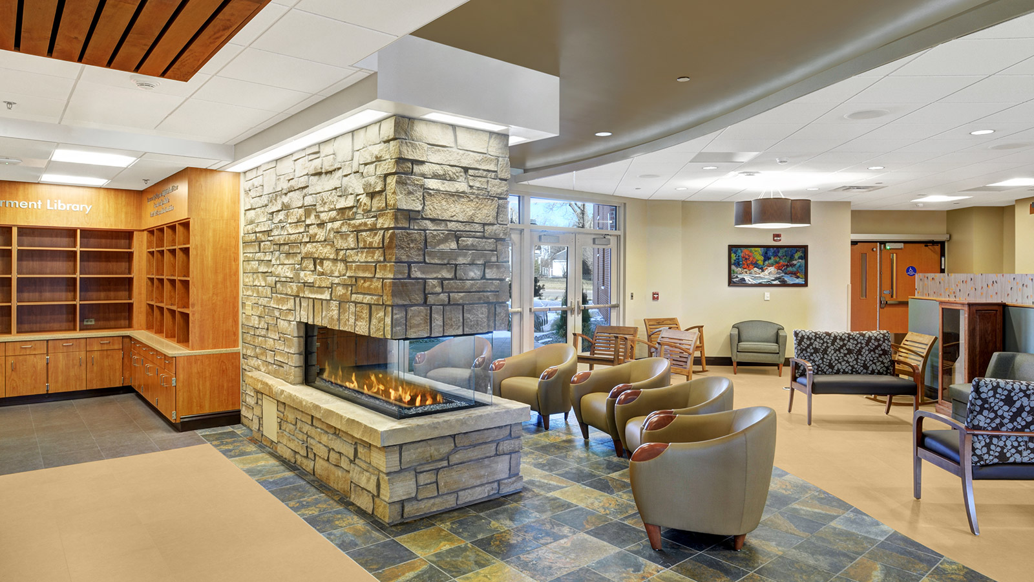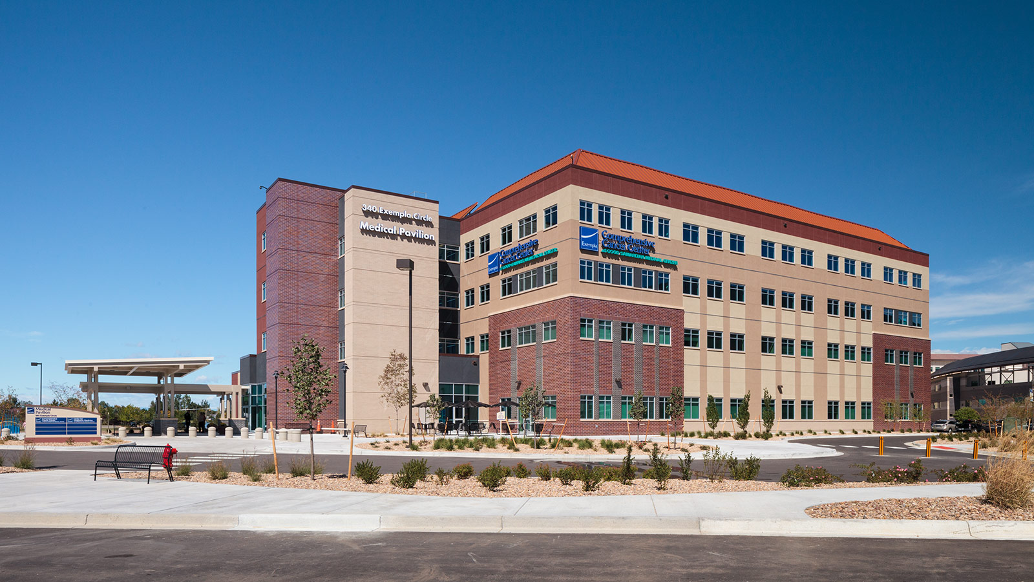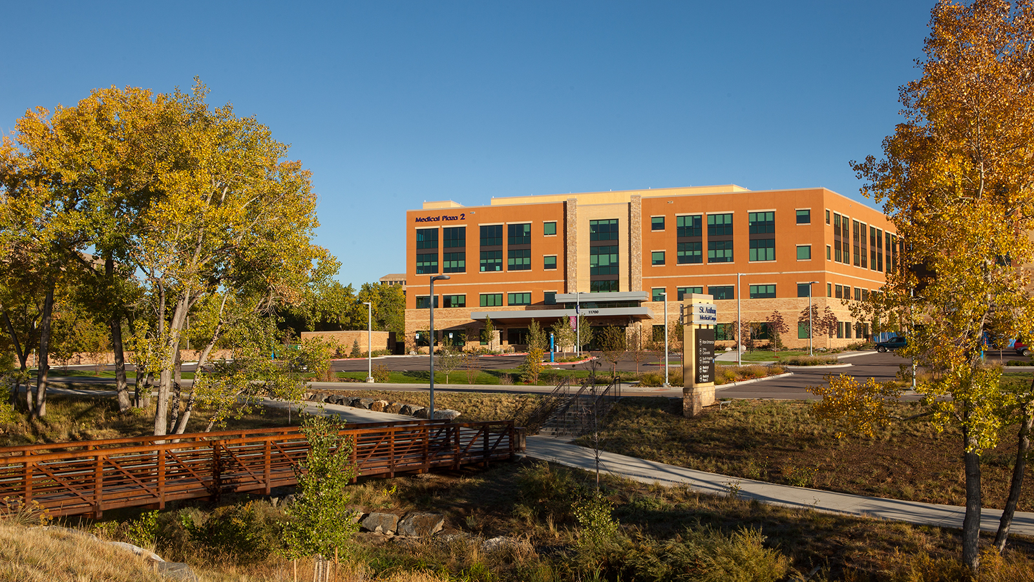Presbyterian/St. Luke’s Medical Center – Colorado Blood Cancer Institute
-
Category
Healthcare -
Size
22,600 s.f. -
Complete
June 2012 -
Location
Denver, Colorado
Medical office planning team delivers treatment and research facility
Presbyterian/St. Luke’s Cancer Center is a project in partnership with the Colorado Blood Cancer Institute, which provides treatment for leukemia, lymphoma, and multiple myeloma. This interior healthcare design includes two floors, each with a particular focus. One is a 10,600 square-foot physician practice clinic for ten providers and their examination rooms, as well as a blood draw area, lab, and education center. The other is a treatment area approximately 10,400 square feet in size. It includes ten private treatment rooms, four procedure rooms, two isolation rooms, and a group treatment space for eleven patients.
Project Scope
-
 Architecture
Architecture
-
 Healthcare
Healthcare
-
 Interior Design
Interior Design
