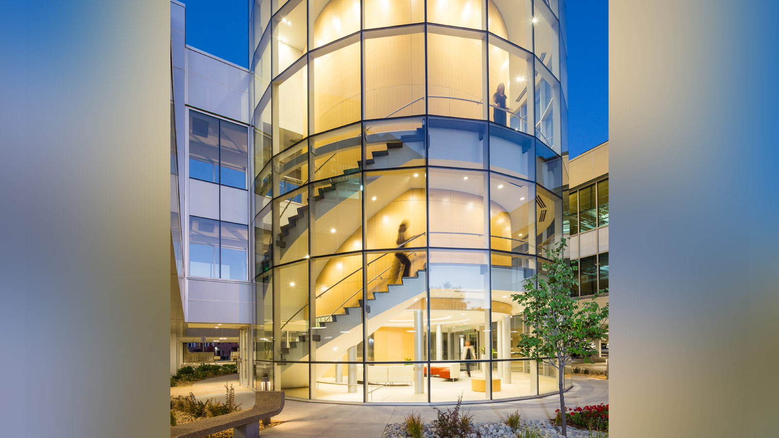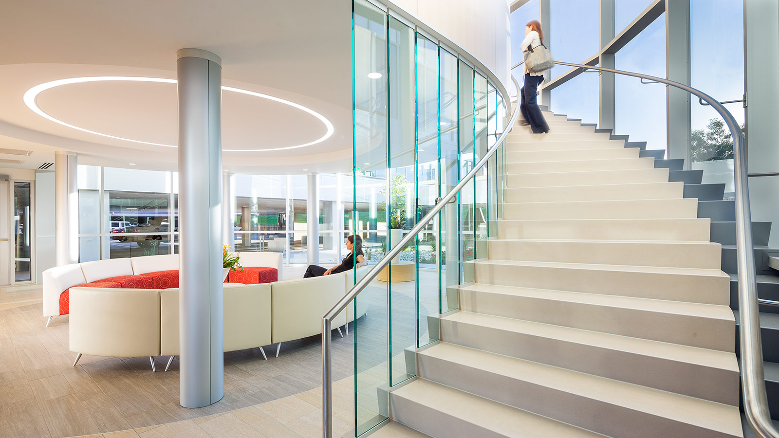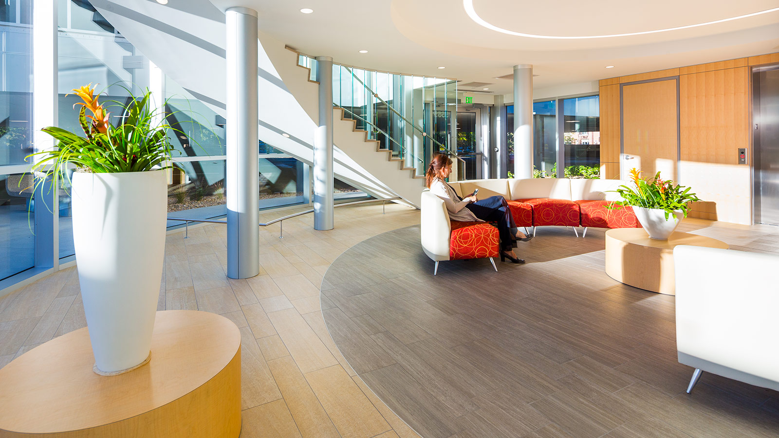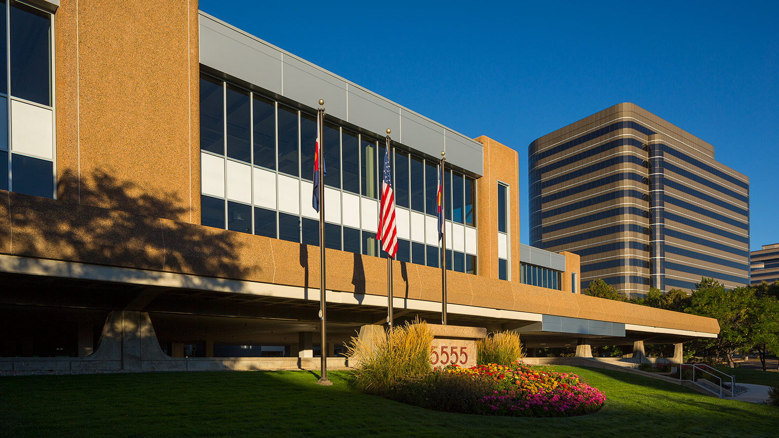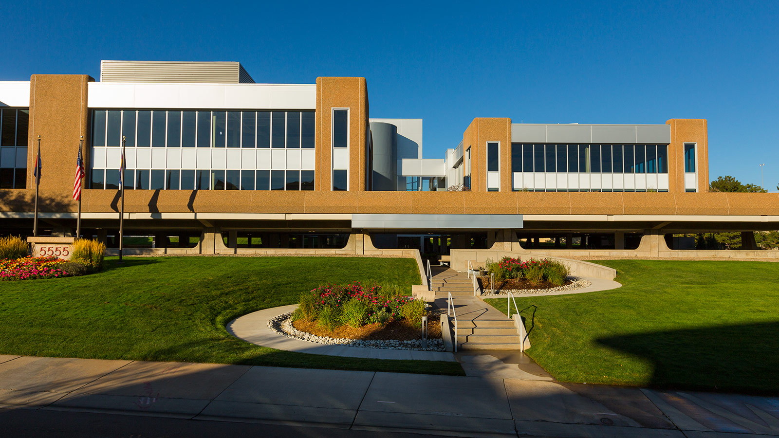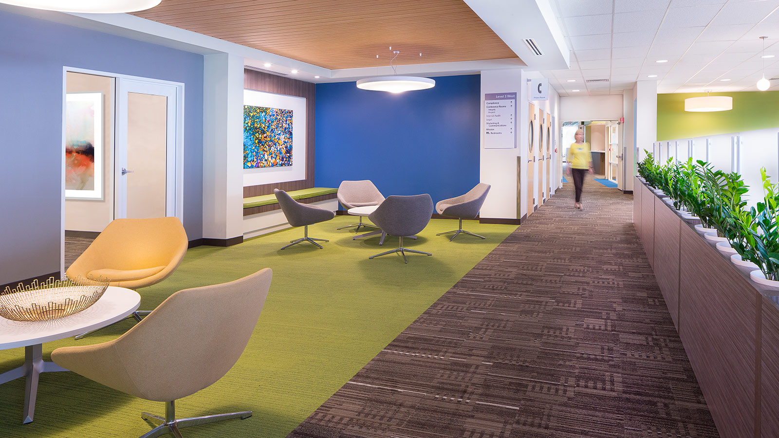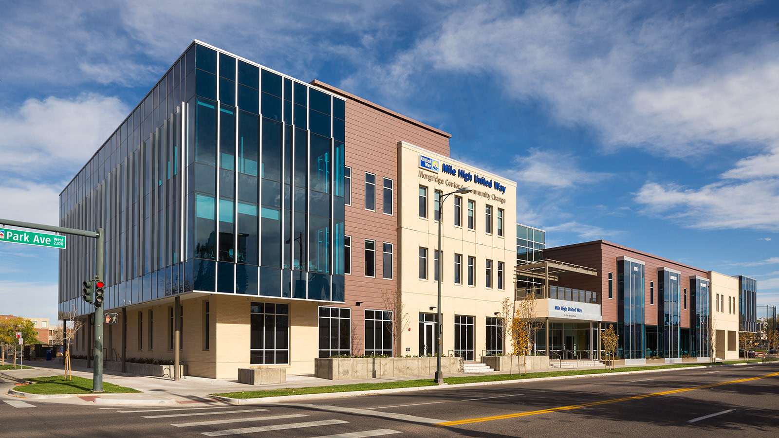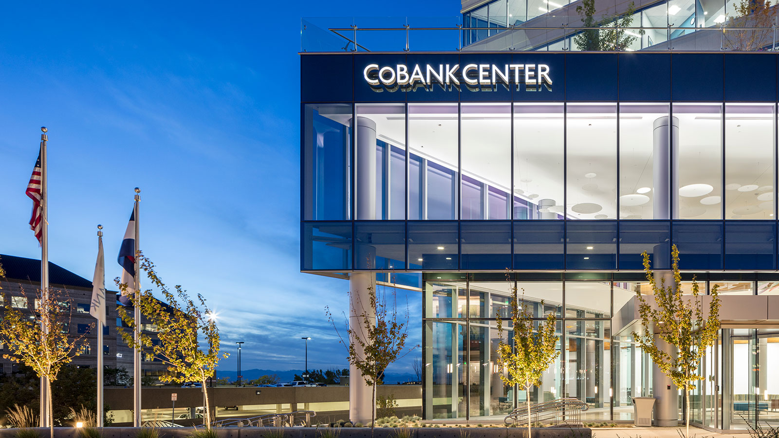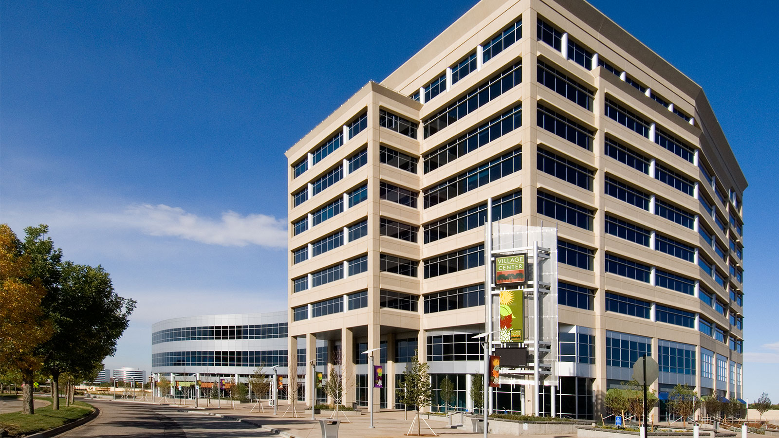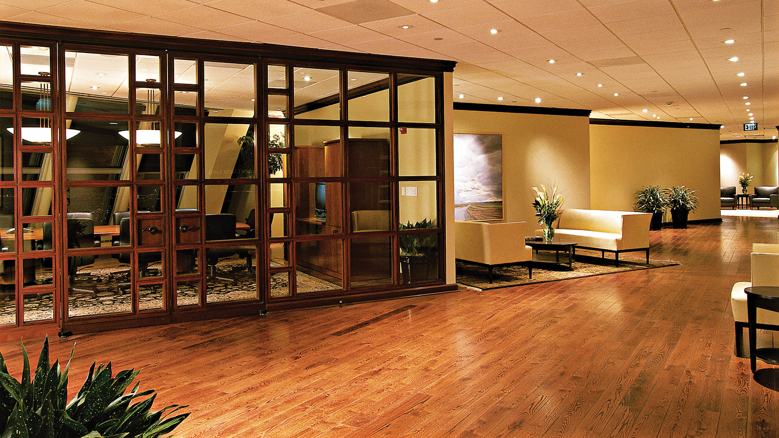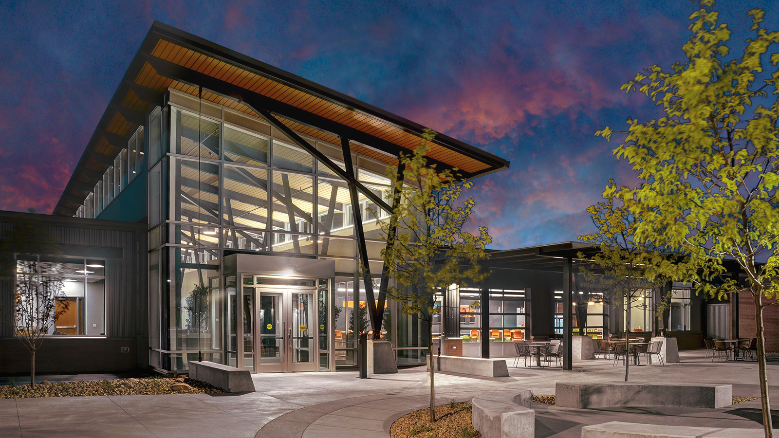DTC 5 Office Upgrades
-
Category
Commercial -
Size
48,000 sf -
Complete
March 2014 -
Location
Greenwood Village, Colorado
DTC 5, originally known as The Kodak Building, was the first office building in the Denver Tech Center when it was built in 1969. At the time, the building’s architecture was state-of-the-art. The original architect envisioned a sustainable building whose mass was broken down into a series of pods or modules. Inspired by ancient Anasazi Pueblo Indians, the building featured clean lines and a soft, organic feel. The Native American Architectural influence endures in the canted precast concrete walls of red and brown aggregate. In 2013, Shea Properties determined the need to bring the 45+ year old building up to current class A office standards, while staying true to DTC 5’s rich architectural origins. Through design, one concept began to outshine the rest: the plan to remove the existing central office pod and replace it with a grand hub for entry and circulation, inviting new tenants and providing convenient circulation to the surrounding office pods. DTC 5’s new cylindrical core is the office building’s iconic symbol. The tower spans upward 57 feet and is wrapped in a circular curtain wall that offers 360-degree views to the surrounding office pods and the Front Range. The core accommodates a helically-shaped stairway providing a dynamic method of travel from ground level to upper floors. The interior treatments of the lobby boast warm custom maple wall panels that extend throughout the tower. [Read More]
Project Scope
-
 Architecture
Architecture
-
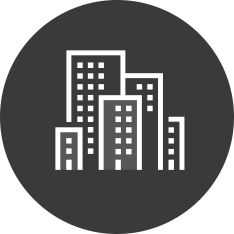 Commercial
Commercial
-
 Interior Design
Interior Design
-
 Landscape Architecture
Landscape Architecture
-
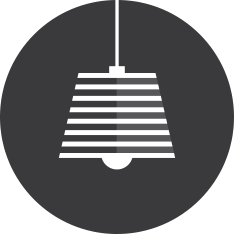 Lighting
Lighting
