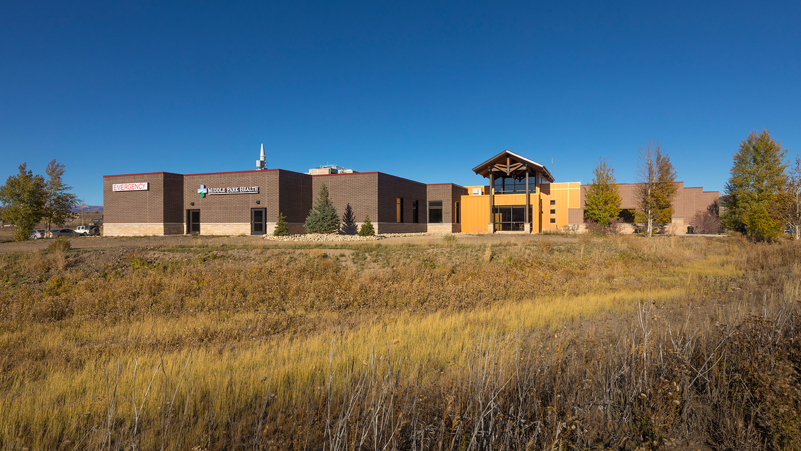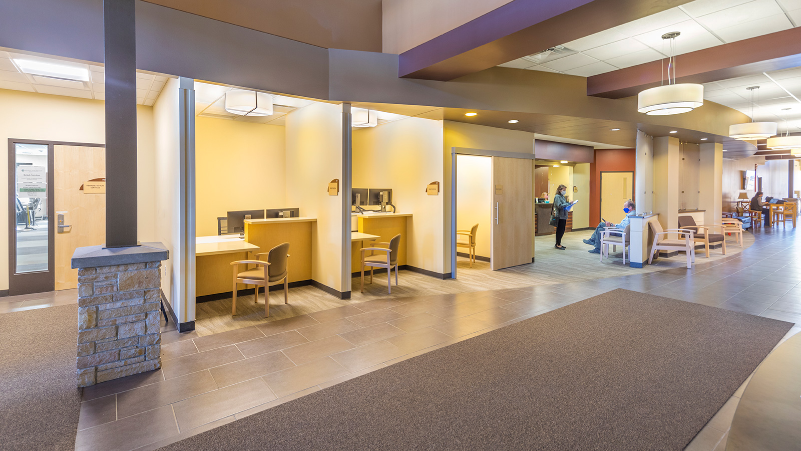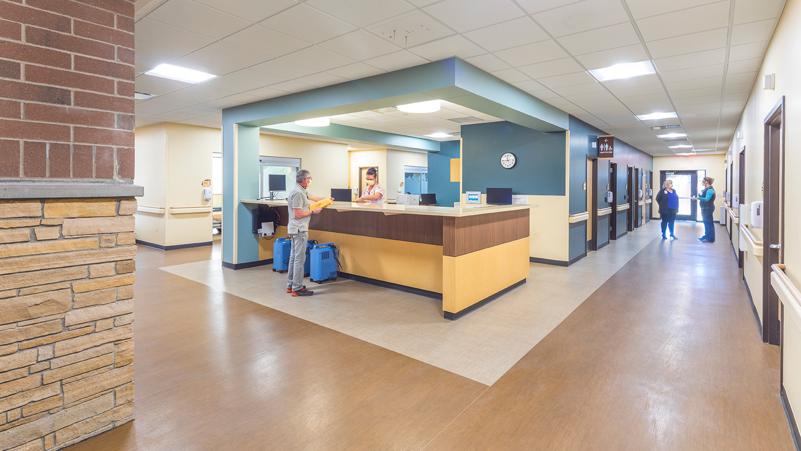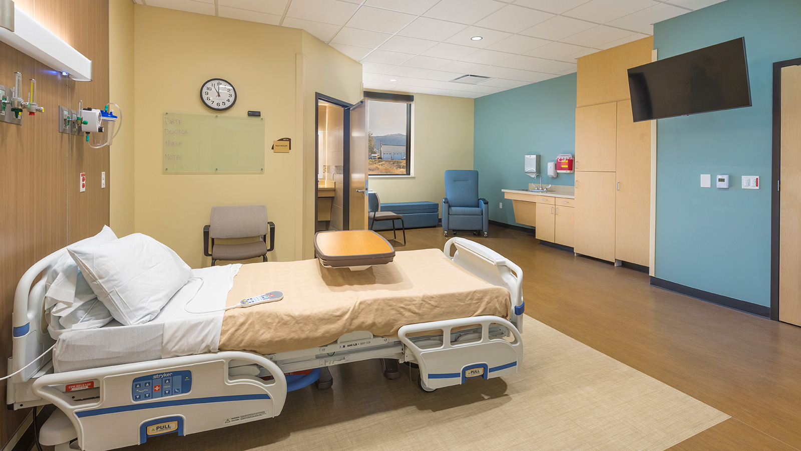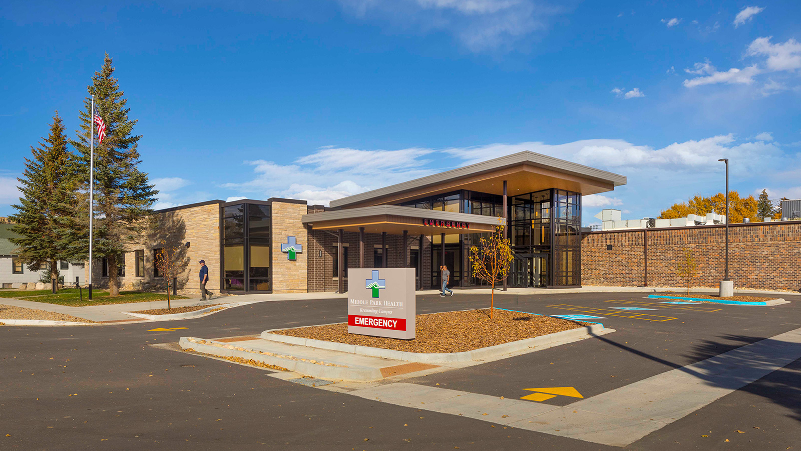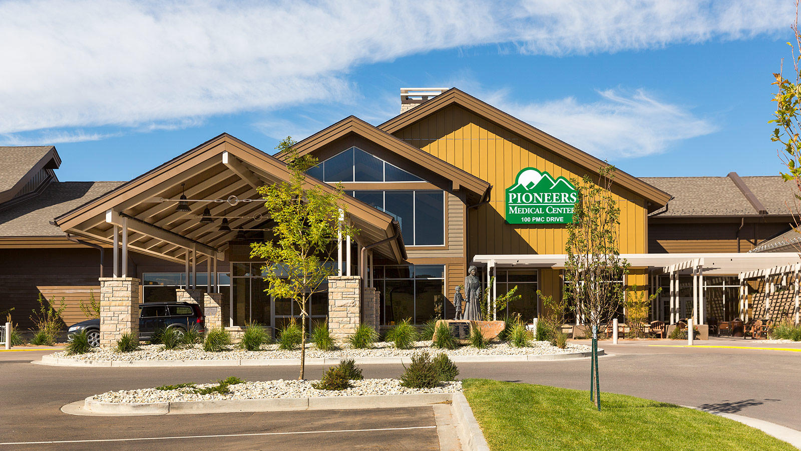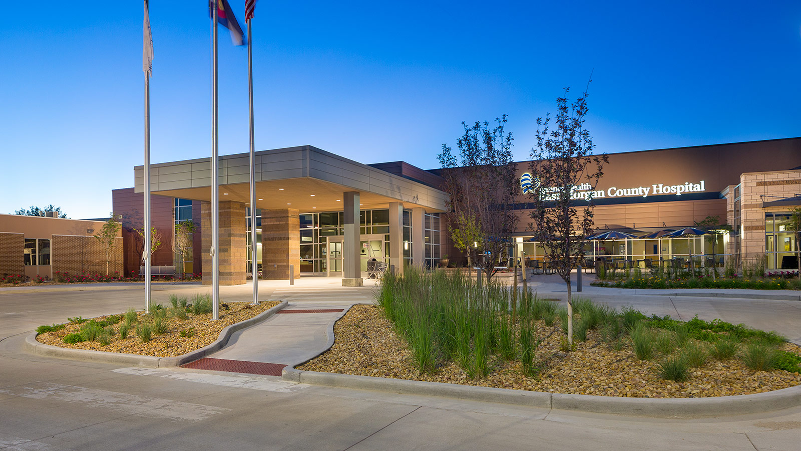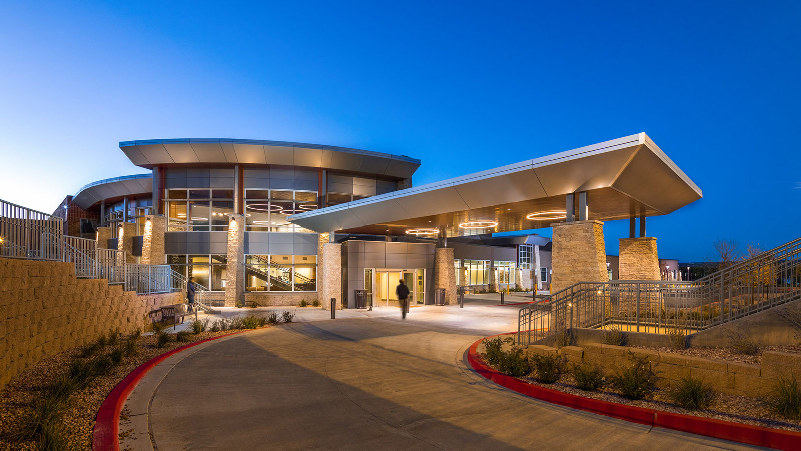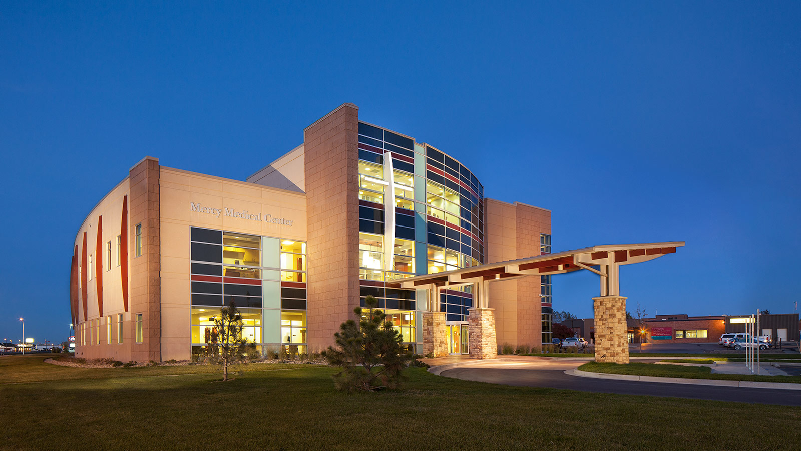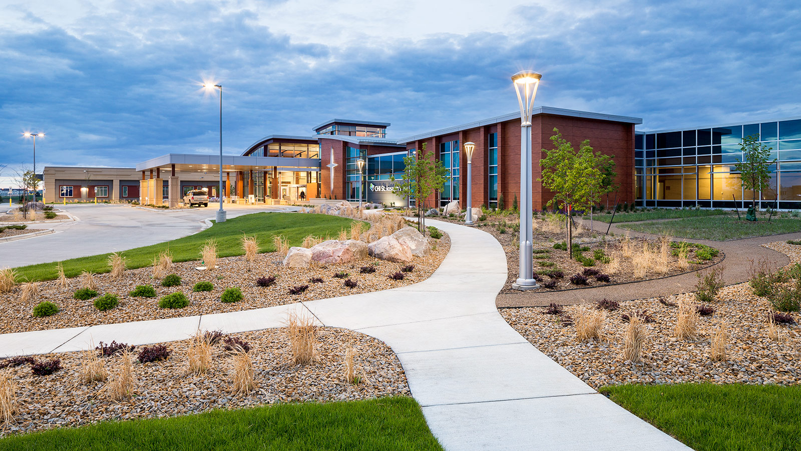Middle Park Medical Center – Granby Campus
To meet increasing patient demand and elevate the patient experience, Middle Park Medical Center - Granby Campus selected the healthcare design firm Davis Partnership Architects to help expand their hospital services for the Granby community. The project consisted of a 2,000 square foot addition on the east side of the hospital and a 5,400 square foot addition on the west. In addition, the existing hospital included a 1,300 square foot renovation to provide cohesive connections to the hospital's two new expansions.
In sync with the hospital expansion, the campus added additional parking to accommodate the increase in hospital capacity. These renovations were coordinated with staff at all levels of the hospital in a multi-phase plan to ensure all hospital functions remained operational during construction.Project Scope
-
 Architecture
Architecture
-
 Healthcare
Healthcare
-
 Landscape Architecture
Landscape Architecture
-
 Interior Design
Interior Design
-
 Planning
Planning

