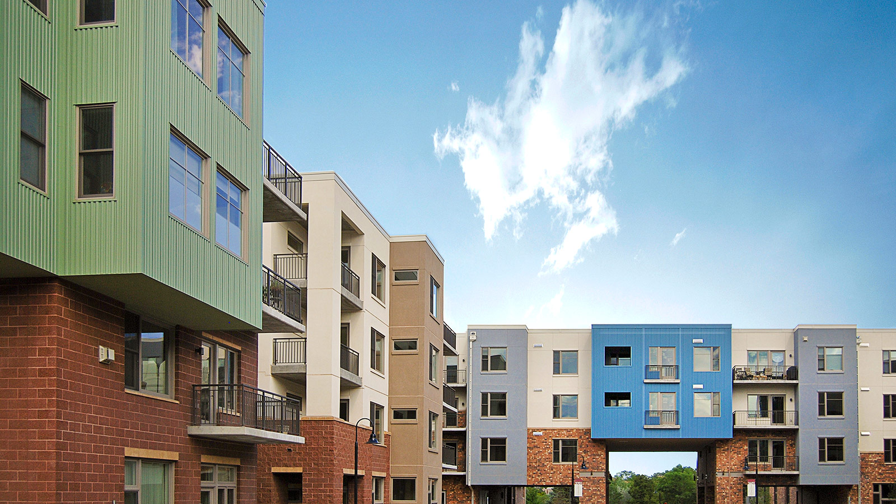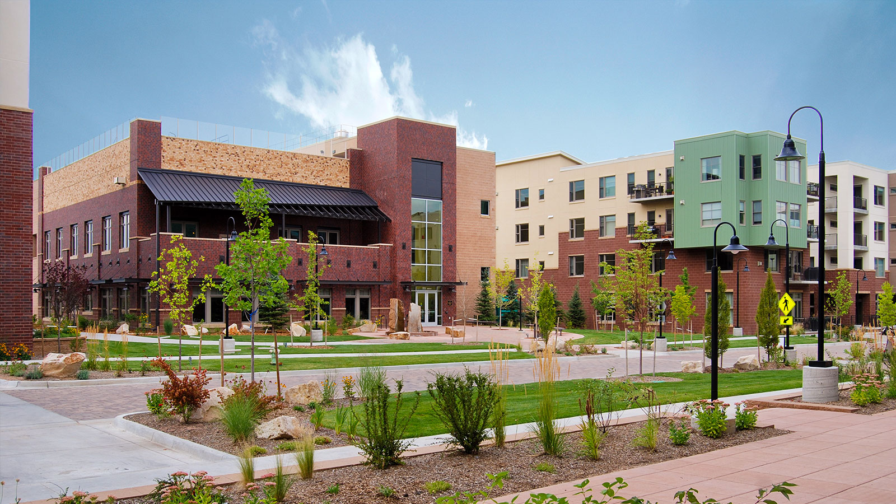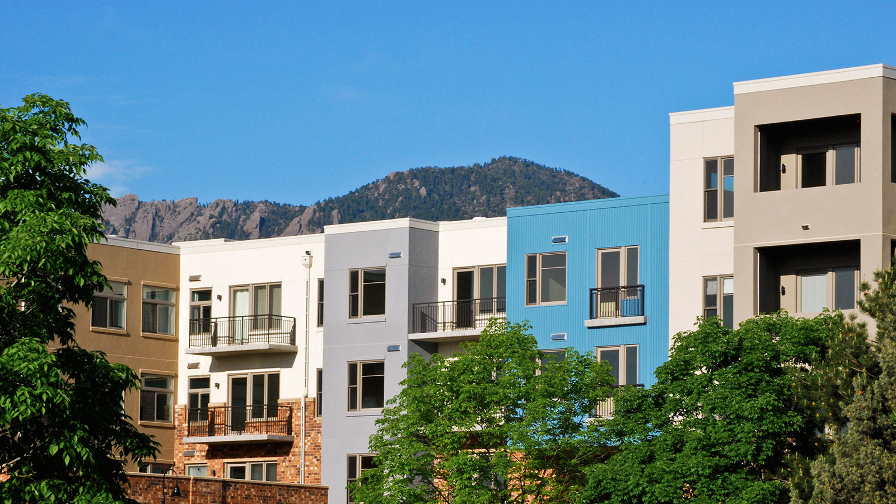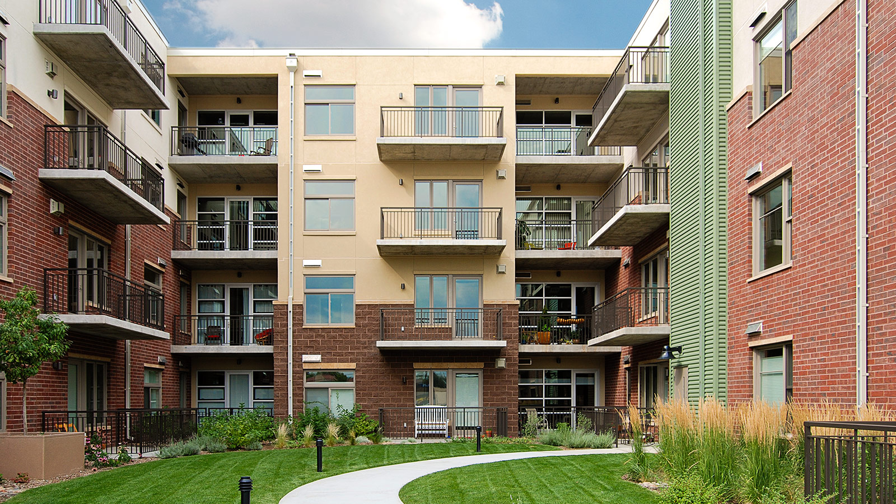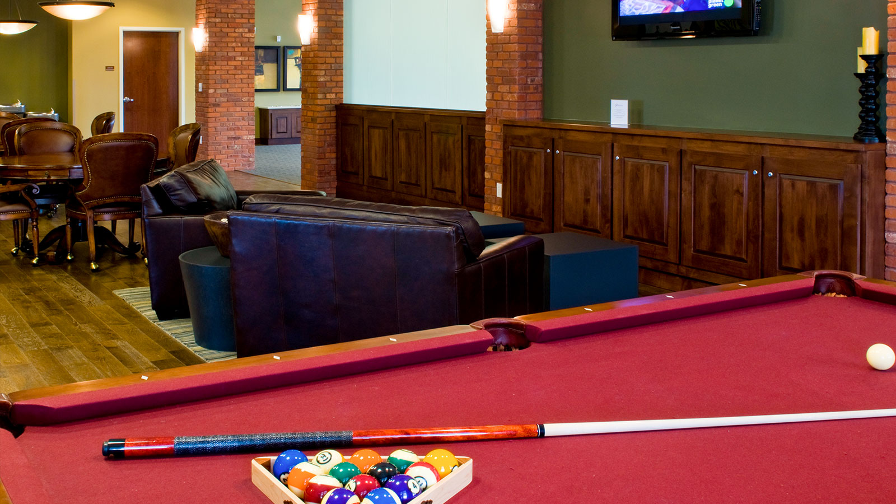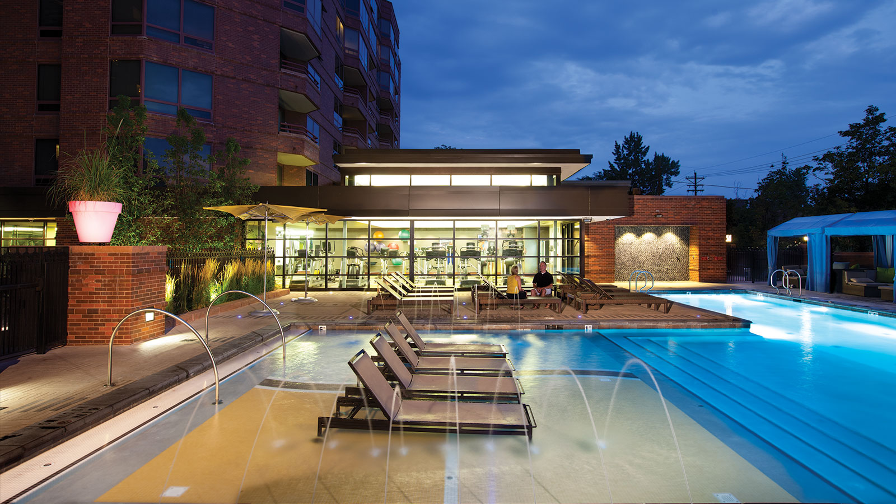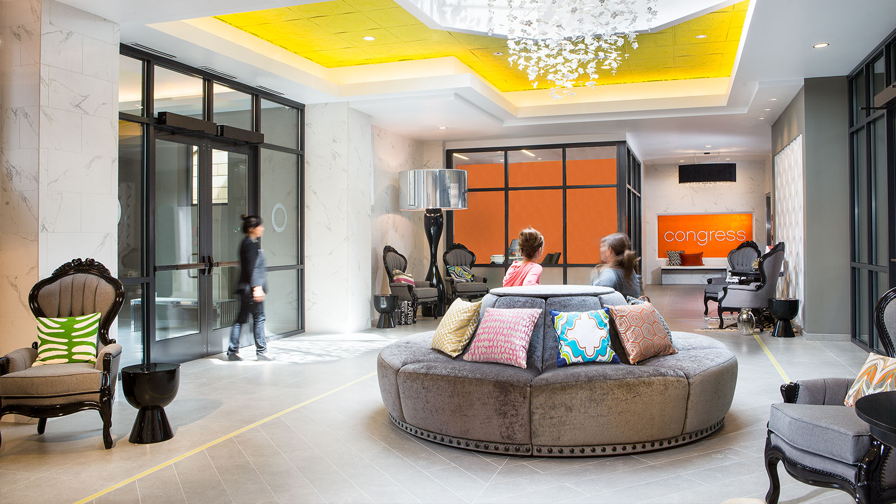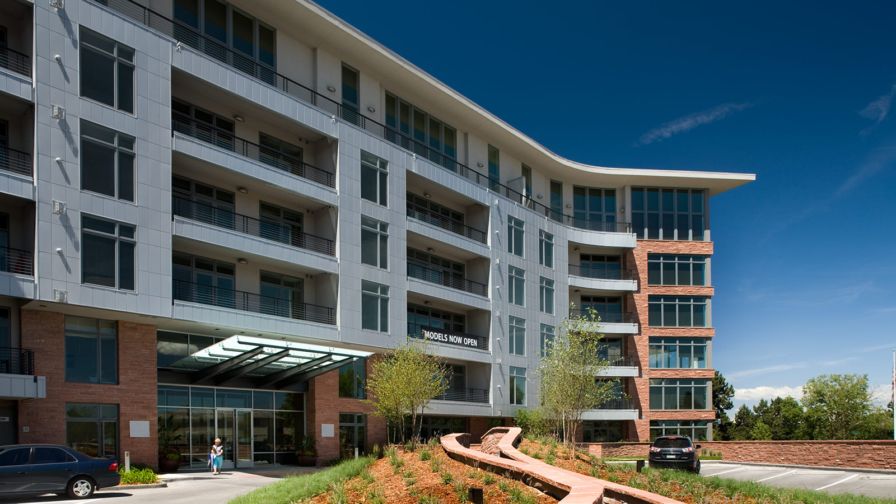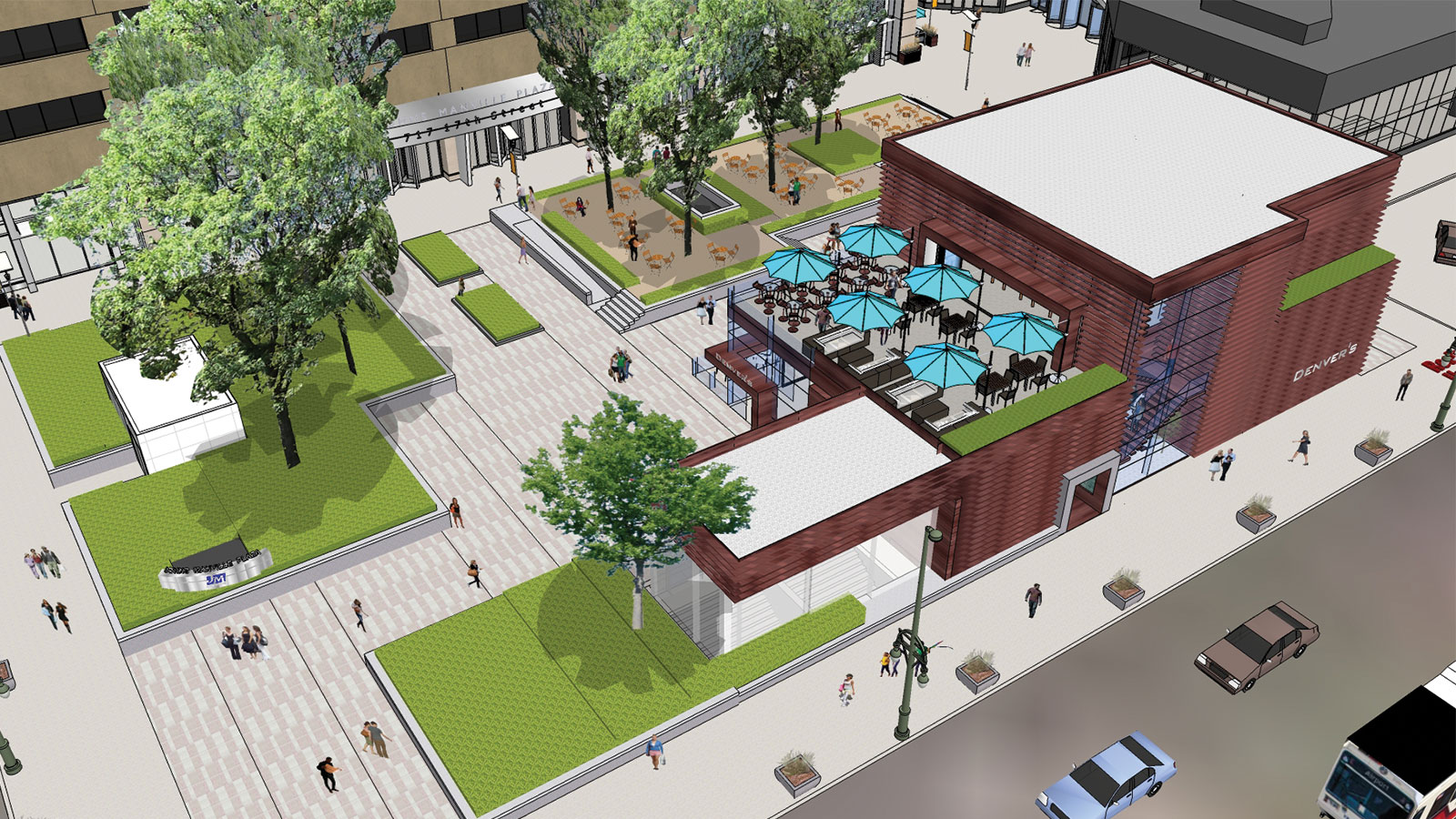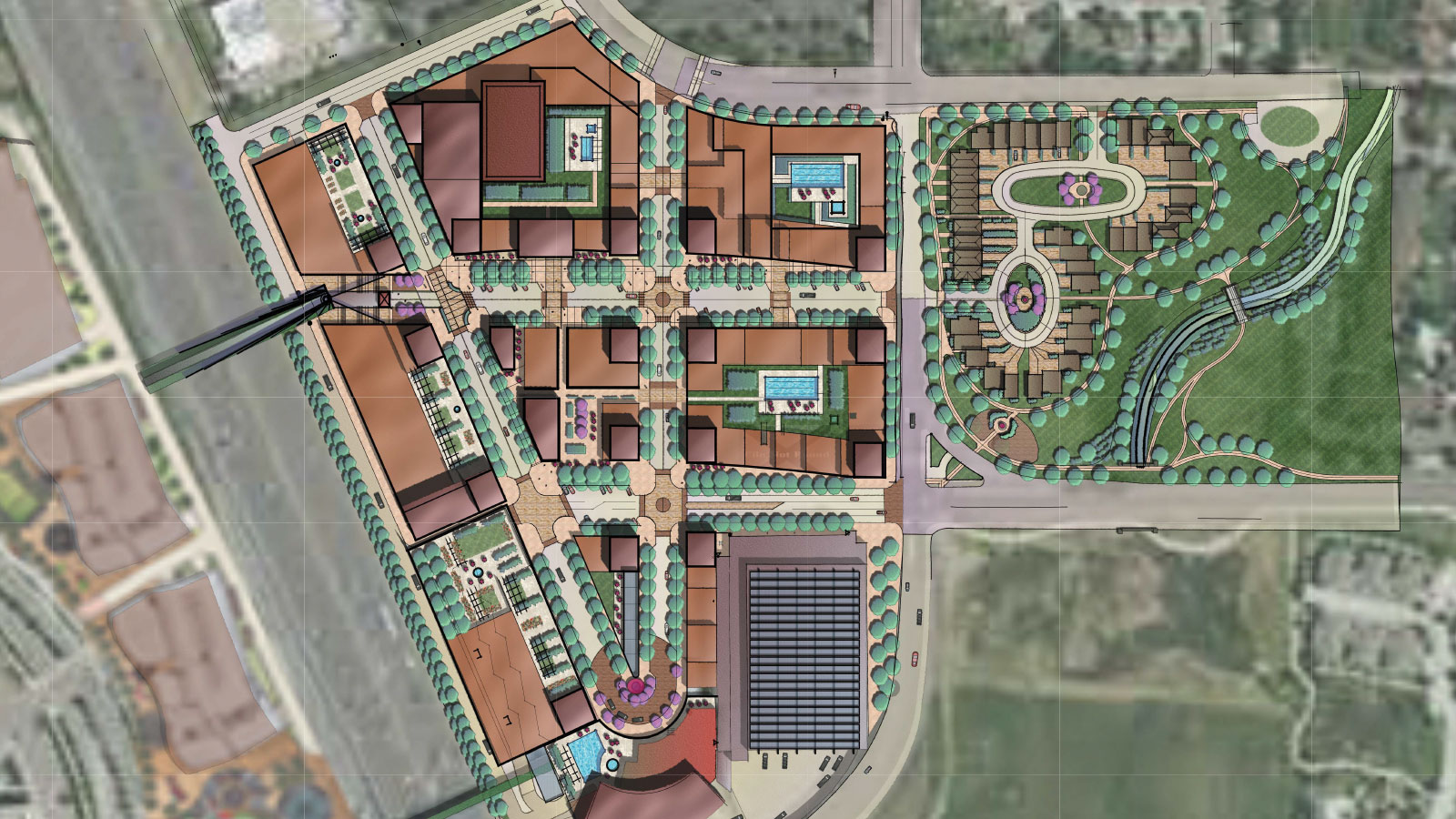Peloton
-
Category
Mixed Use / Residential -
Size
785,755 s.f. -
Complete
February 2008 -
Location
Boulder, Colorado
Commercial and residential architecture in heart of Boulder
This mixed-use project is one of the largest residential developments in the city of Boulder. With over 520,000 square feet of total development (excluding the underground parking and storage areas), the Peleton’s 390 units range in size from approximately five hundred to two thousand square feet. The buildings sit on ten acres of land highlighted by walking paths and courtyards. The Peloton features a state-of-the-art fitness center, and an expansive rooftop deck with swimming pool and two Jacuzzi hot tubs. Residents enjoy a movie screening room, game room, meeting room, and private underground parking. The development also provides over 17,000 square feet of on-site retail and office space.
Project Scope
-
 Architecture
Architecture
-
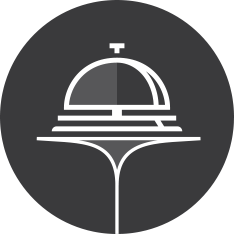 Hospitality
Hospitality
-
 Interior Design
Interior Design
-
 Landscape Architecture
Landscape Architecture
-
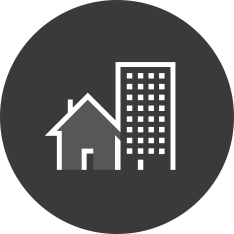 Mixed Use
Mixed Use
-
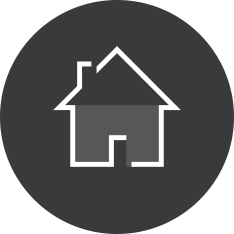 Residential
Residential
