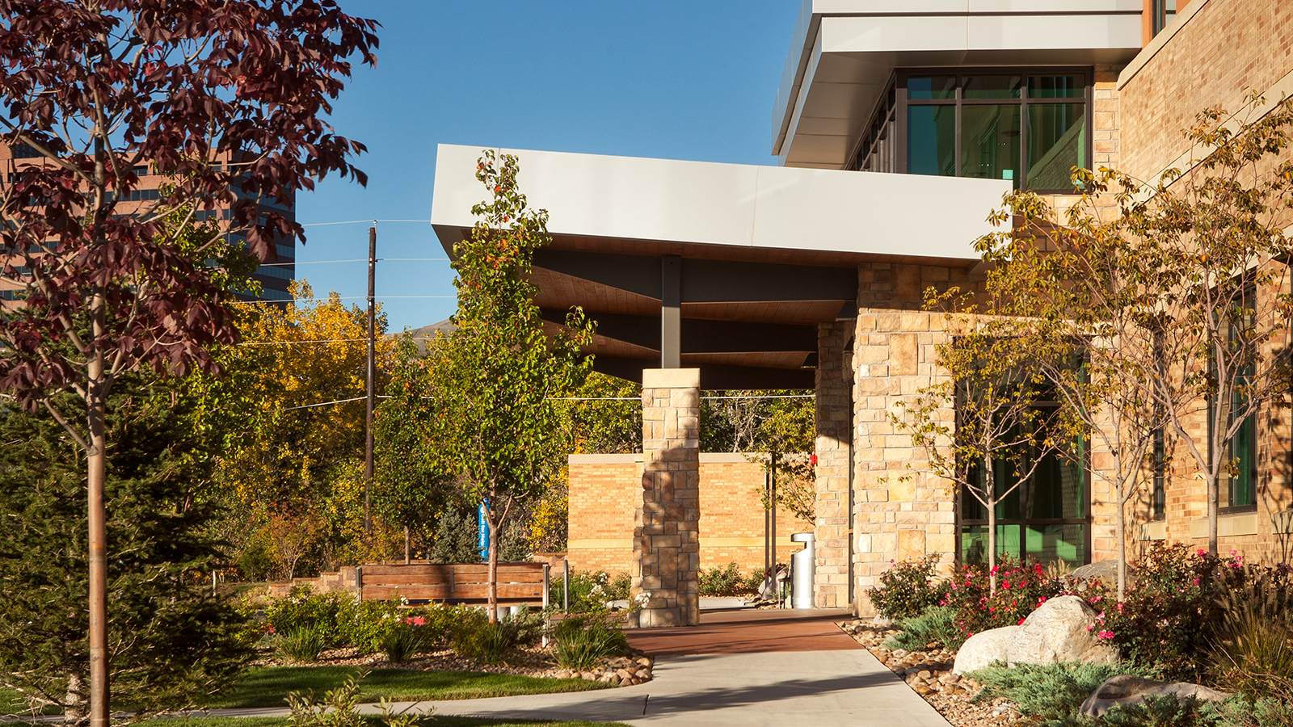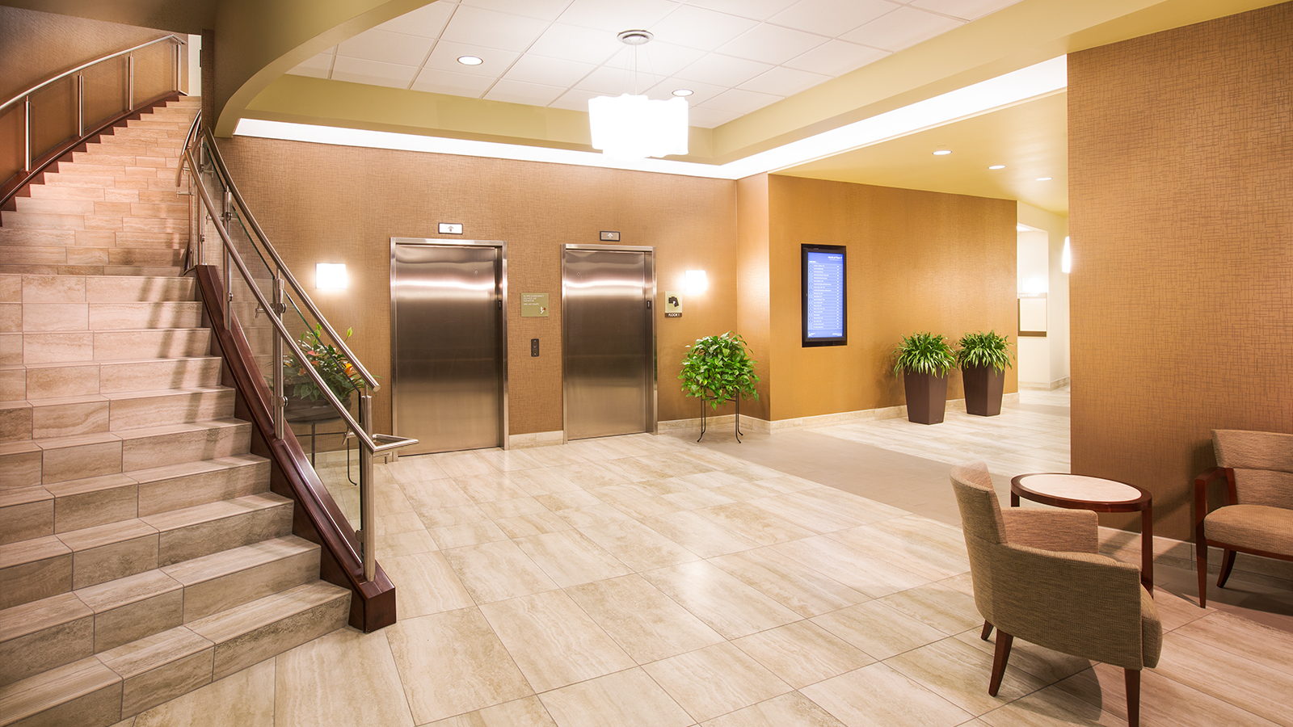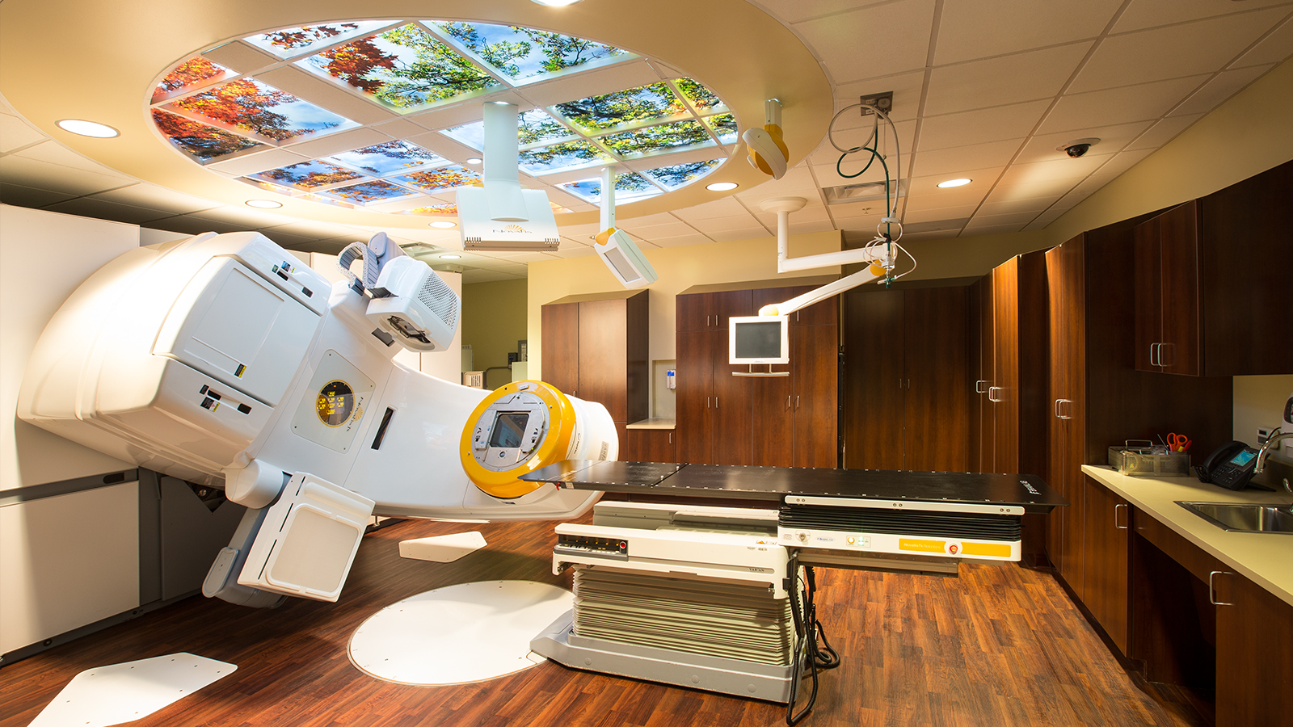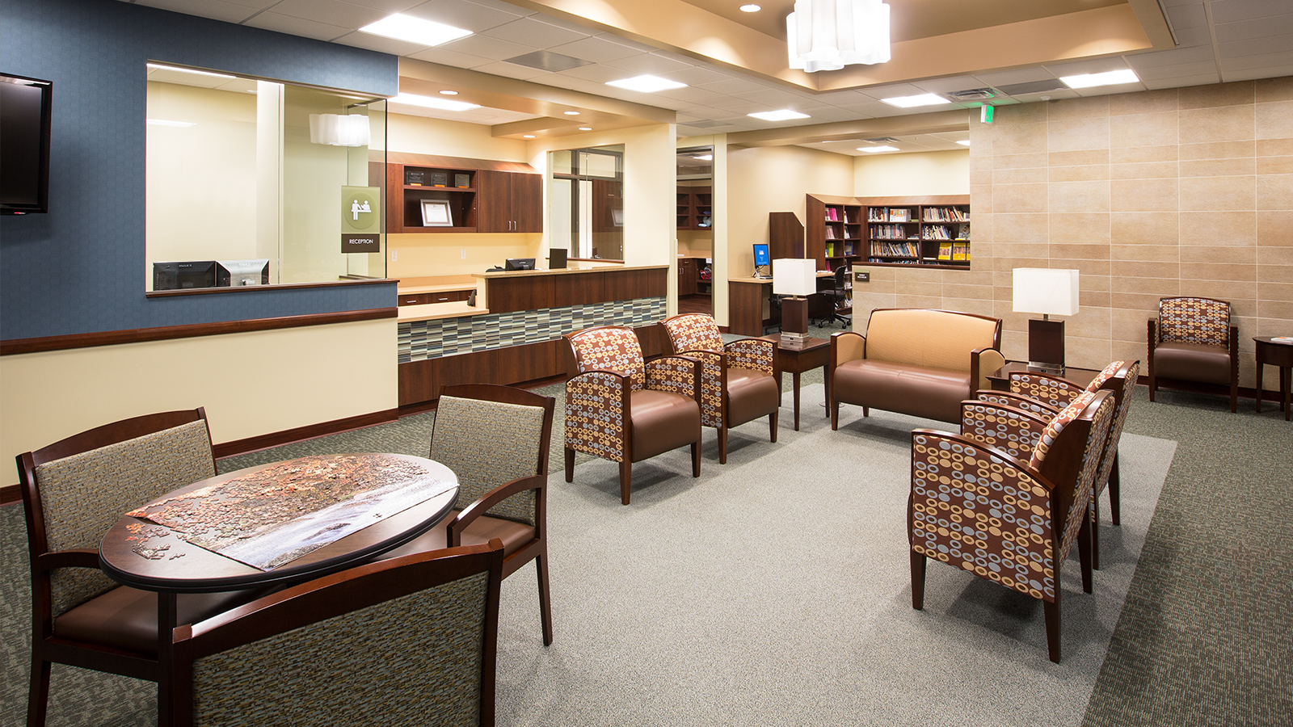St. Anthony Hospital – Medical Office Buildings
-
Category
Healthcare -
Size
198,385 s.f. -
Complete
2012 -
Location
Lakewood, Colorado
Medical office building interior design addresses stress
St. Anthony Hospital’s relocation consists of the addition of two medical office buildings that flank the main entry to the hospital on both sides. The strategic core and shell design provide space for hospital outpatient services on the main level of each building. The buildings and anchor tenants are connected by way of an open-air colonnade to the hospital as well as specific internal connections where required. Together, the buildings provide imaging, diagnostics and Cancer Treatment space named as a Center of Excellence. The interior design provides a spa-like atmosphere to counteract patient anxieties. [Read More]
Project Scope
-
 Architecture
Architecture
-
 Healthcare
Healthcare
-
 Interior Design
Interior Design
-
 Landscape Architecture
Landscape Architecture
Explore Similar Projects
-
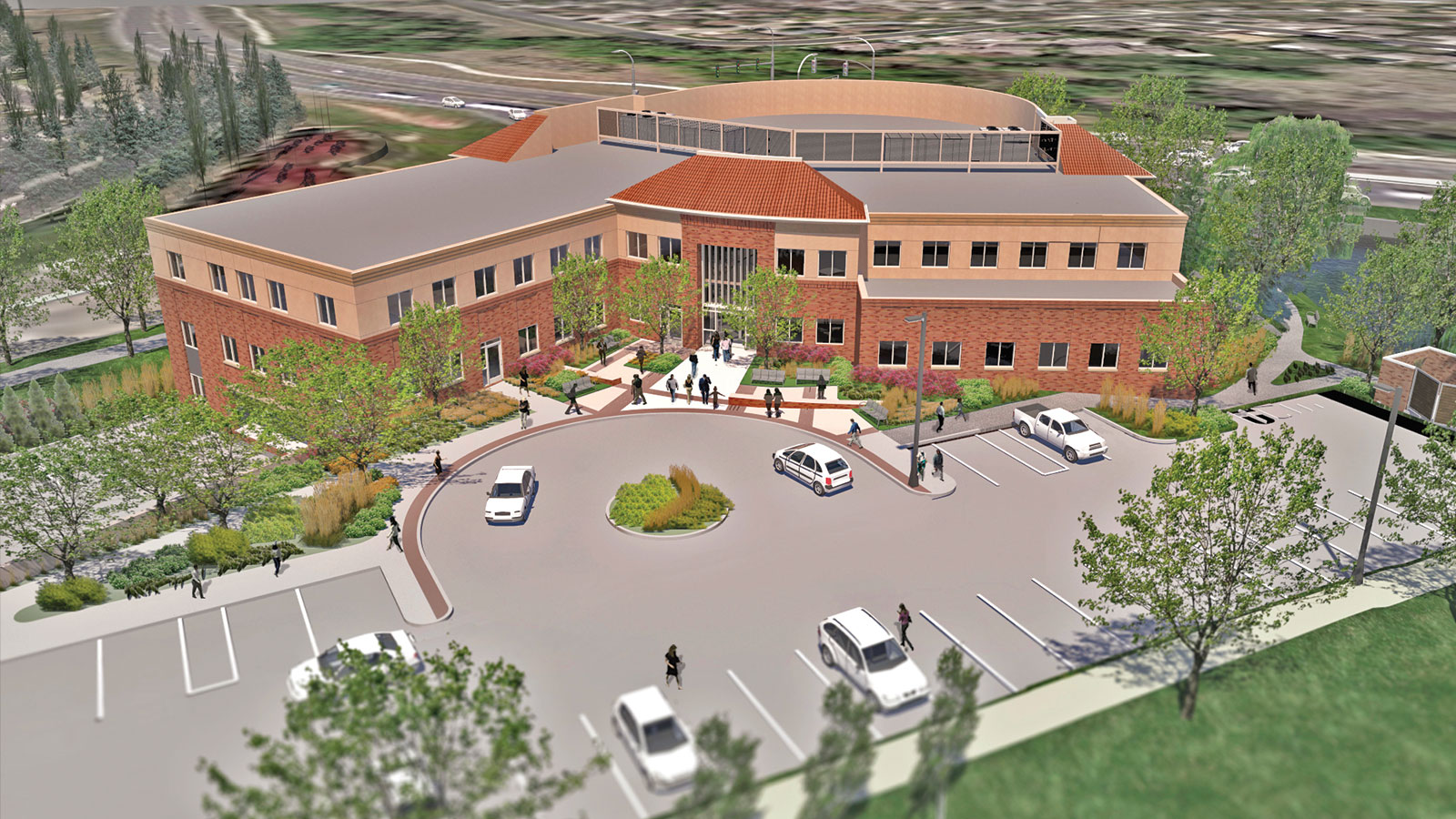
University of Colorado Real Estate Foundation - Medical Office Building
-
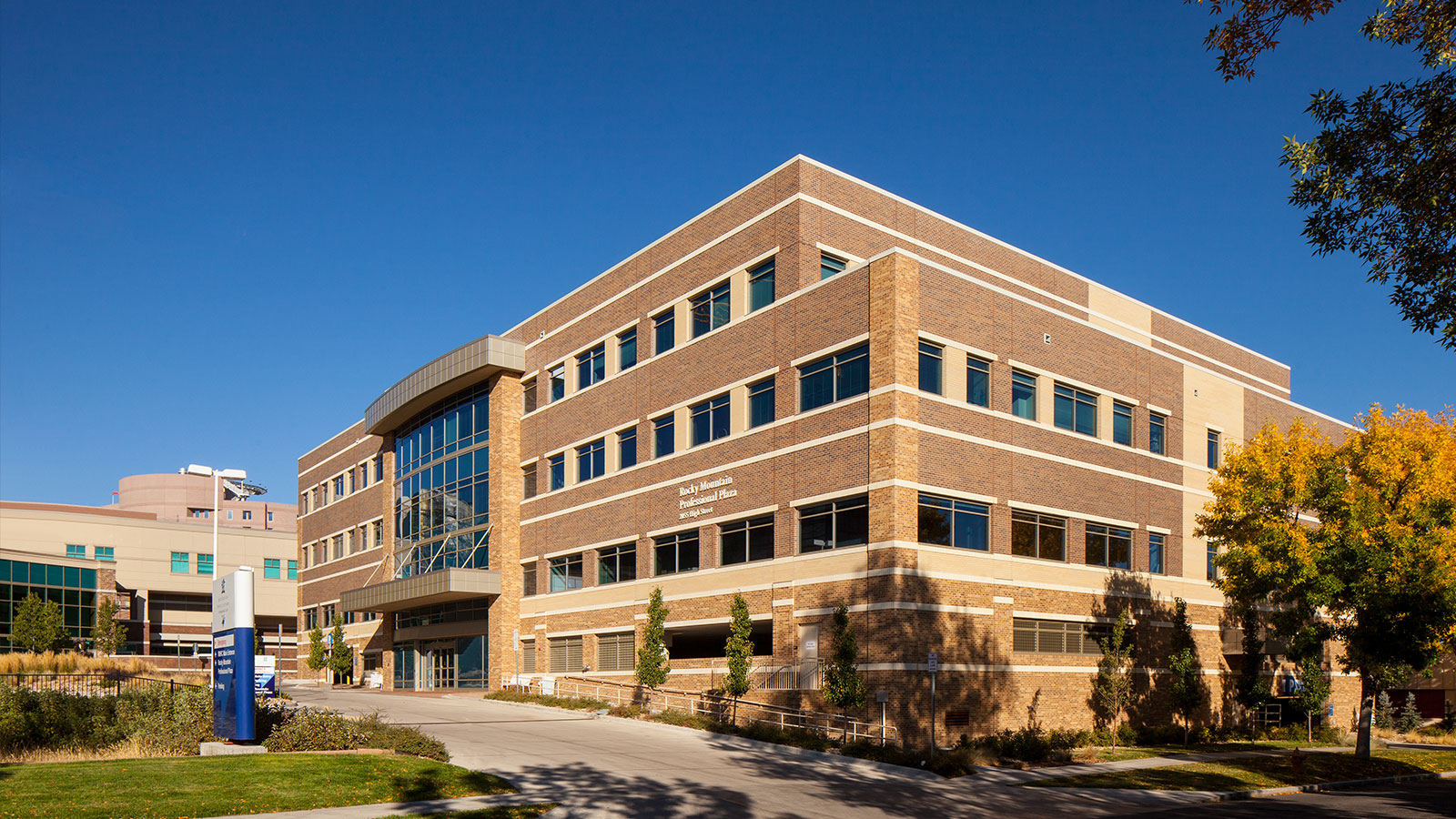
Presbyterian/St. Luke’s - Rocky Mountain Medical Plaza
-

Parker Adventist - Medical Office Building II
-

Memorial Hospital North Campus – Medical Office Building
-

Medical Center of Aurora Medical Office Building
-
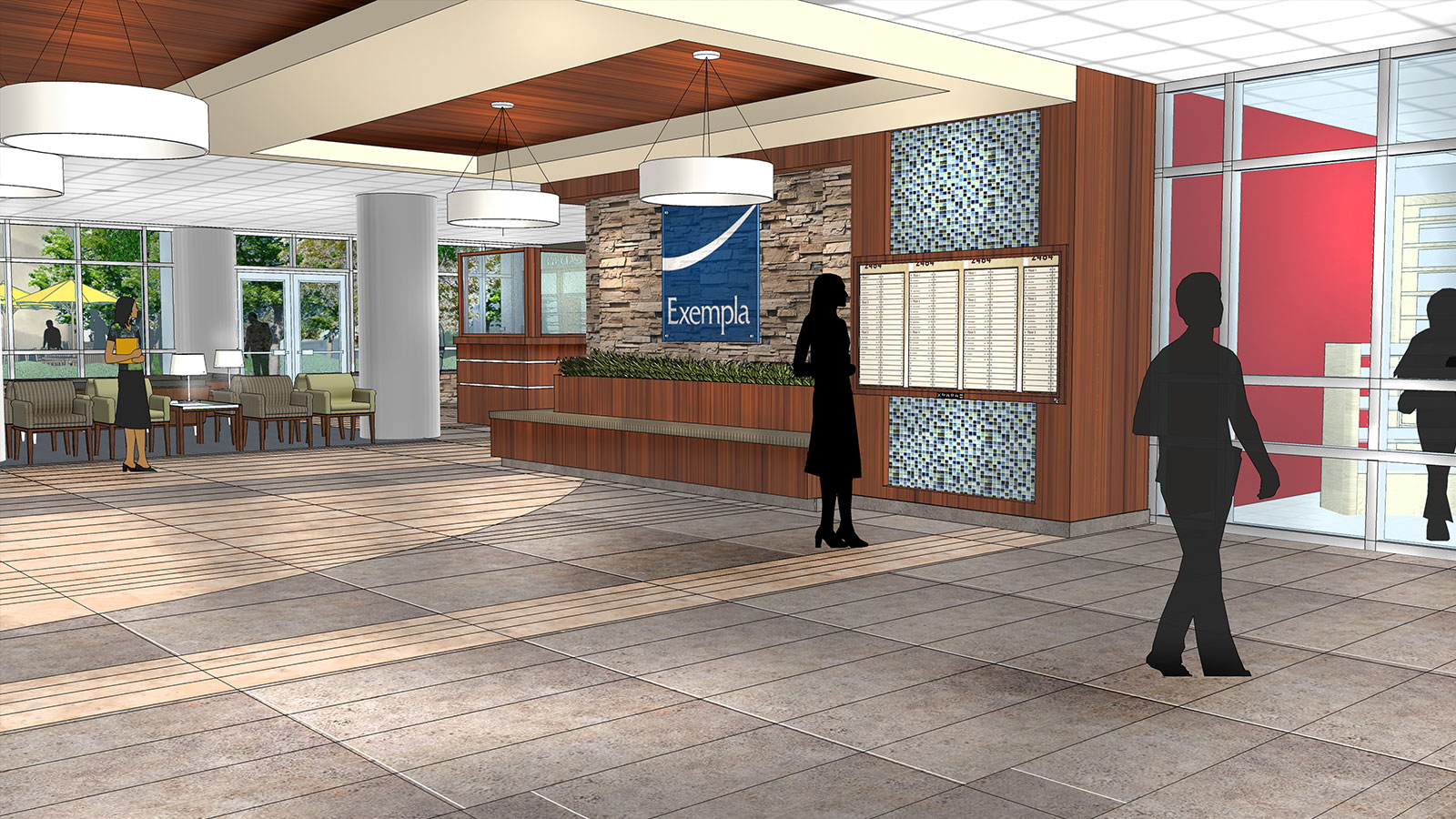
Saint Joseph’s Hospital - Midtown Medical Office Building

