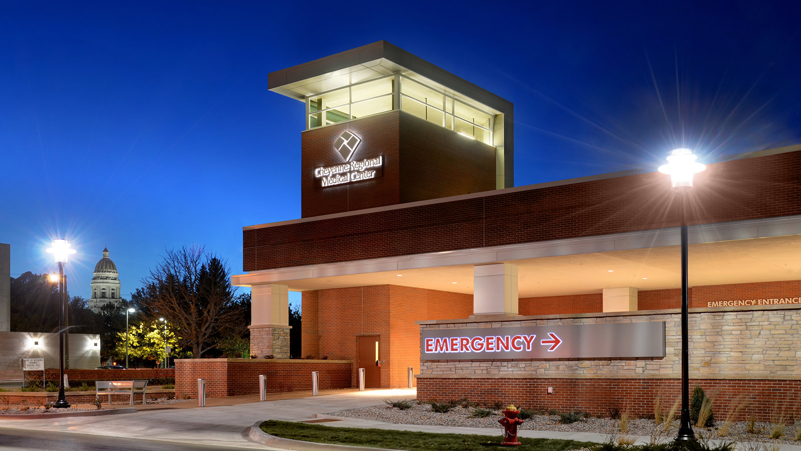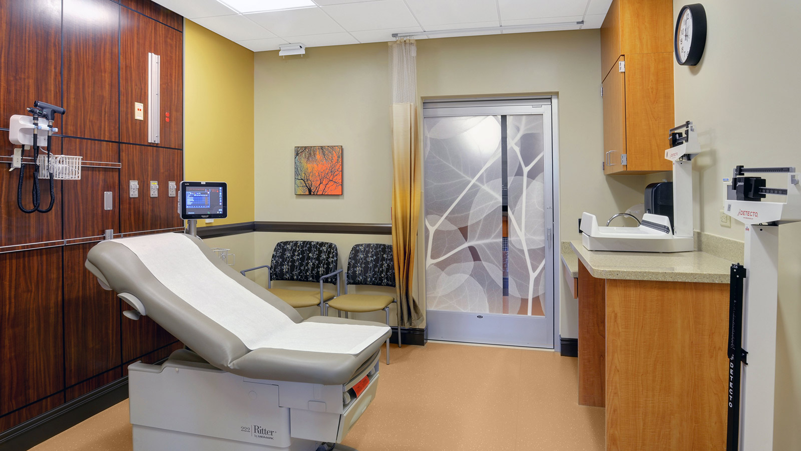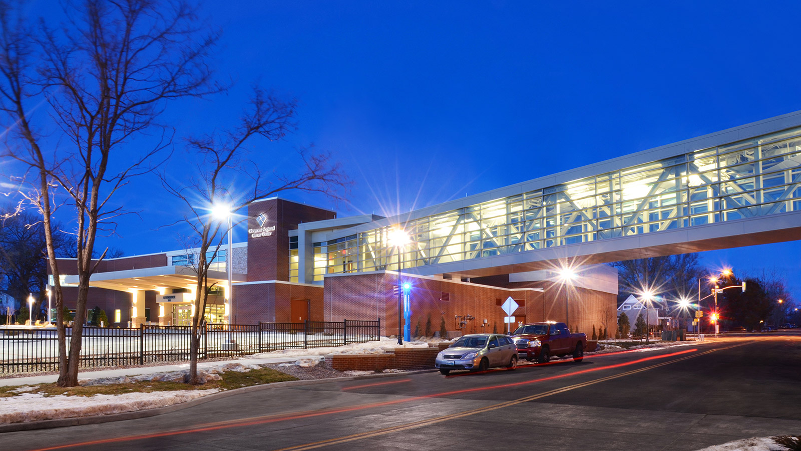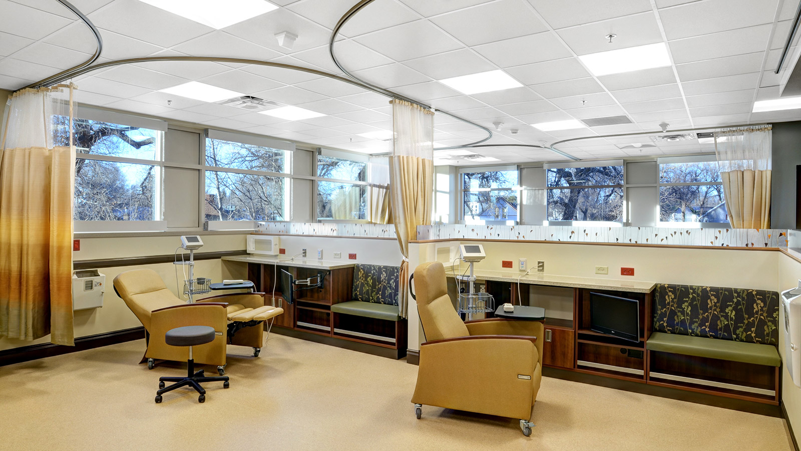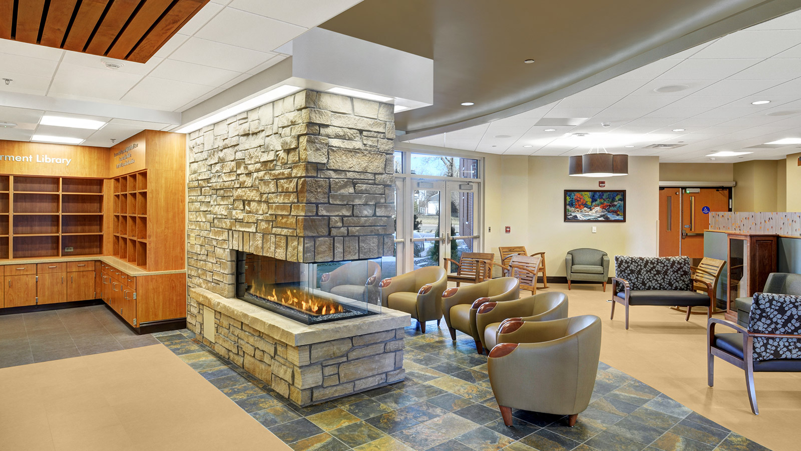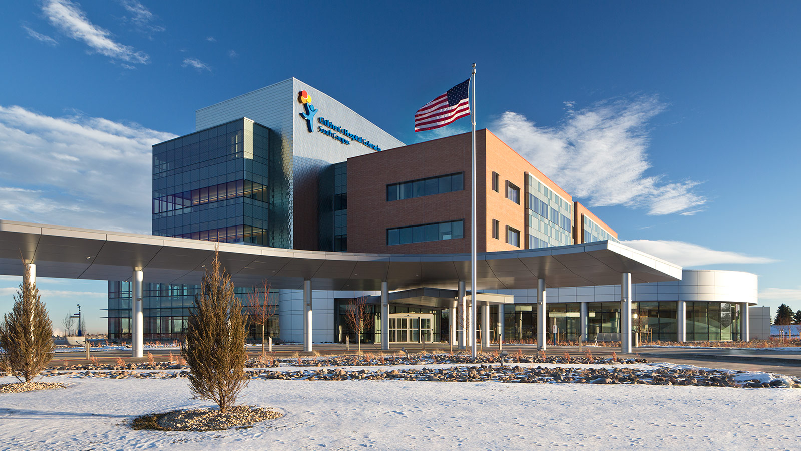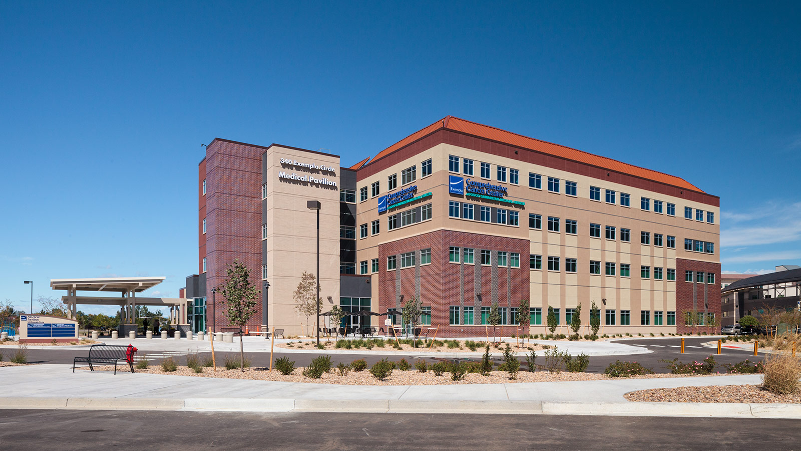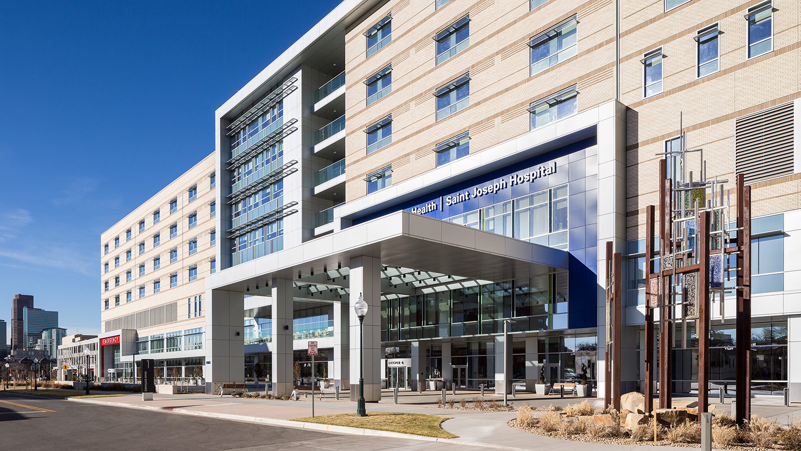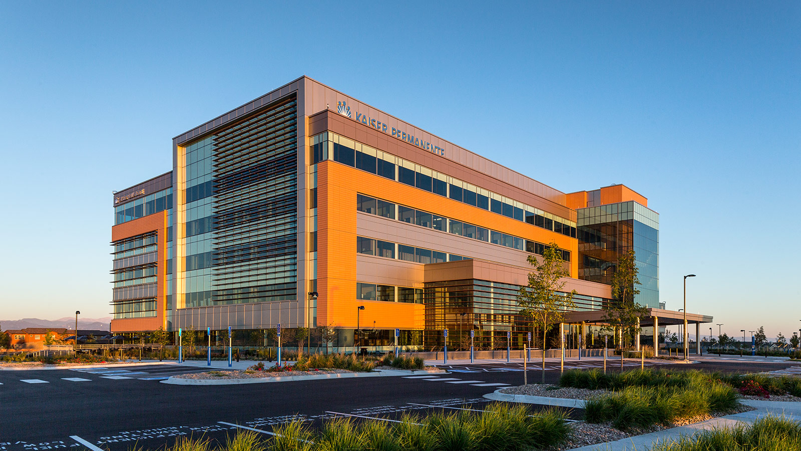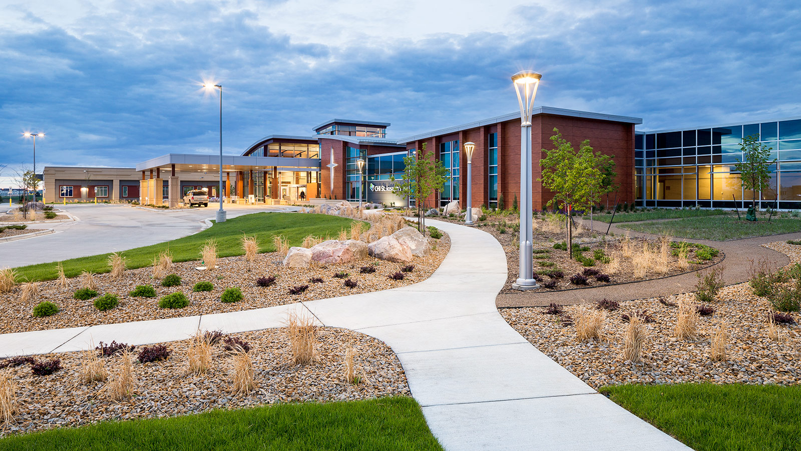Cheyenne Regional Medical Center
-
Category
Healthcare -
Size
100,000 s.f. -
Complete
On the boards -
Location
Cheyenne, Wyoming
Medical center build and remodel provides robust upgrade
Cheyenne Regional Medical Center engaged Davis Partnership Architects in a facility master plan that recommended several priority projects. The implementation of an emergency department addition, parking garage, cancer center, and a new lobby addition and renovation, totaling 205,750 square feet at a project cost of $46 million, began fall of 2011. The new emergency department increased improved patient throughput, shortening length of stay. Using Lean and evidence-based design concepts, the multi-pod unit functions efficiently and adapts easily to new models of care. The research team at Davis Partnership Architects is currently collecting baseline data to evaluate the outcomes of the new department. The freestanding comprehensive cancer center, connected by a bridge to the hospital, includes radiation and medical oncology services. The design incorporates all patient needs into one building, which includes massage therapy, yoga and meditation room, as well as a living room with fireplace, and an outside healing garden. The focus on healing also introduced natural light into therapy vaults, corridors and other spaces, to aid the healing journey. Two dedicated infusion areas offer access to an outdoor patio and separate patients according to varying medical needs offering a mix of private rooms and open bays. The design provides a more efficient main entry and drop off area, significant improvements in admitting, and a community gathering space with a coffee shop, gift shop, public restrooms, and privacy areas for new mothers. The new facility is scheduled to open July 2014.
Project Scope
-
 Landscape Architecture
Landscape Architecture
-
 Healthcare
Healthcare
-
 Interior Design
Interior Design
-
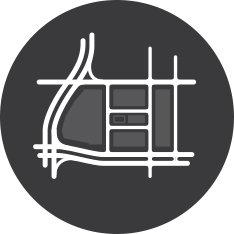 Planning
Planning
-
 Architecture
Architecture
-
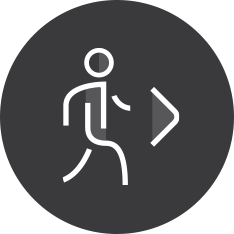 Wayfinding & Experiential
Wayfinding & Experiential
-
 Design Research
Design Research
