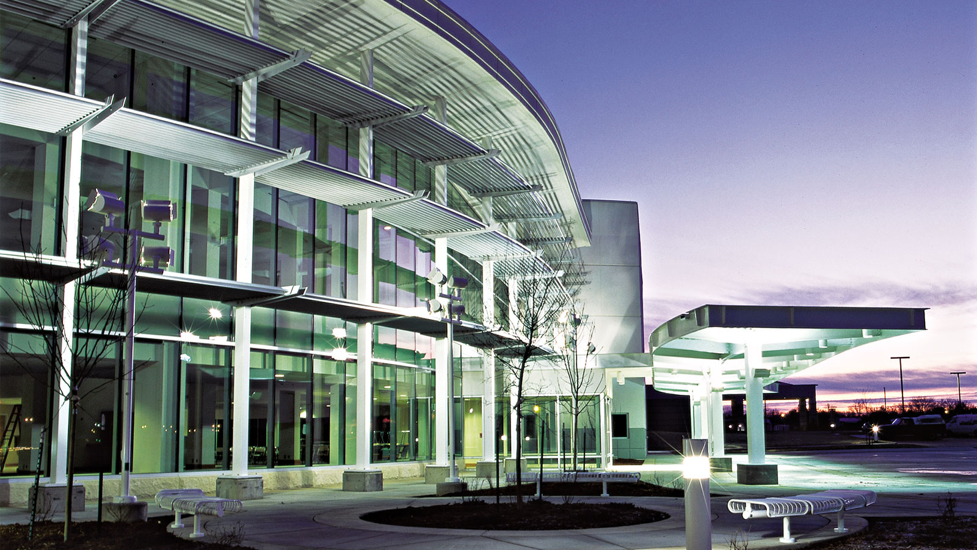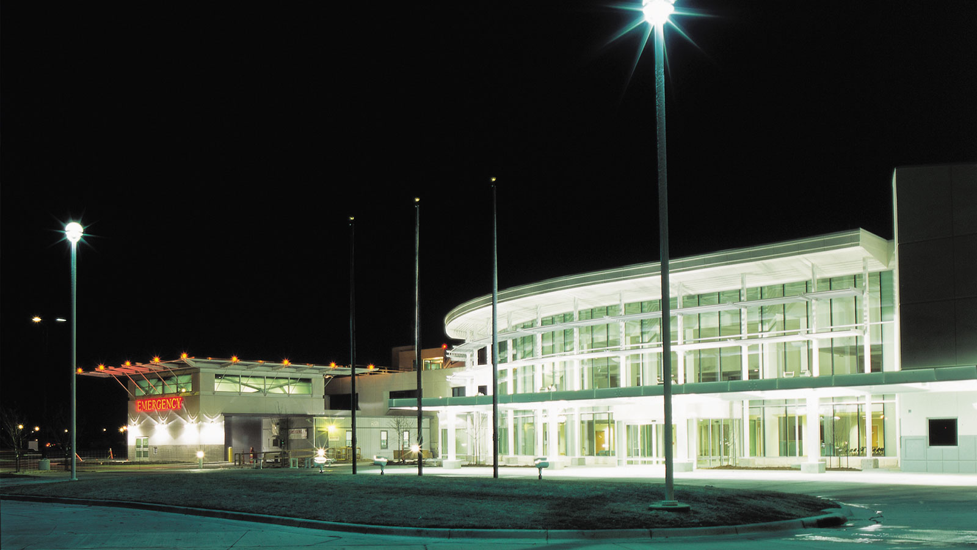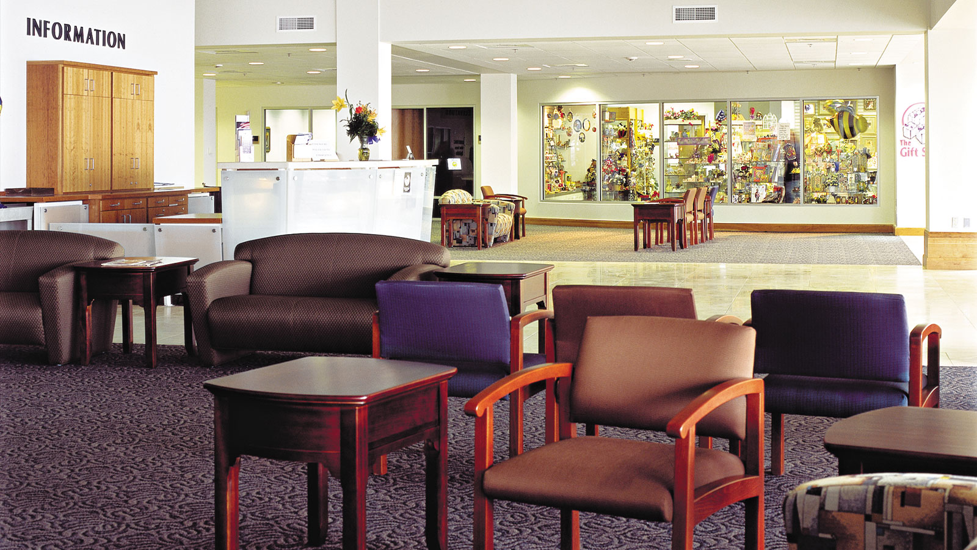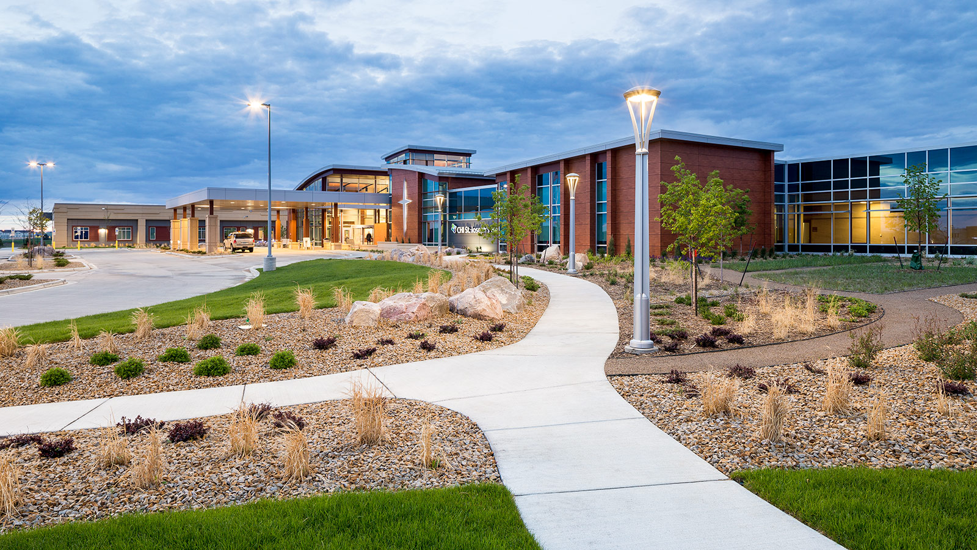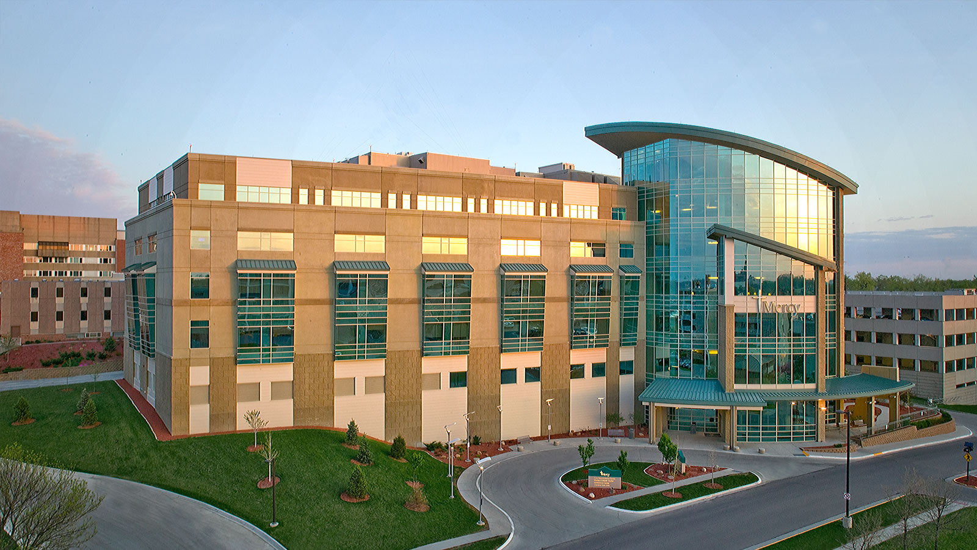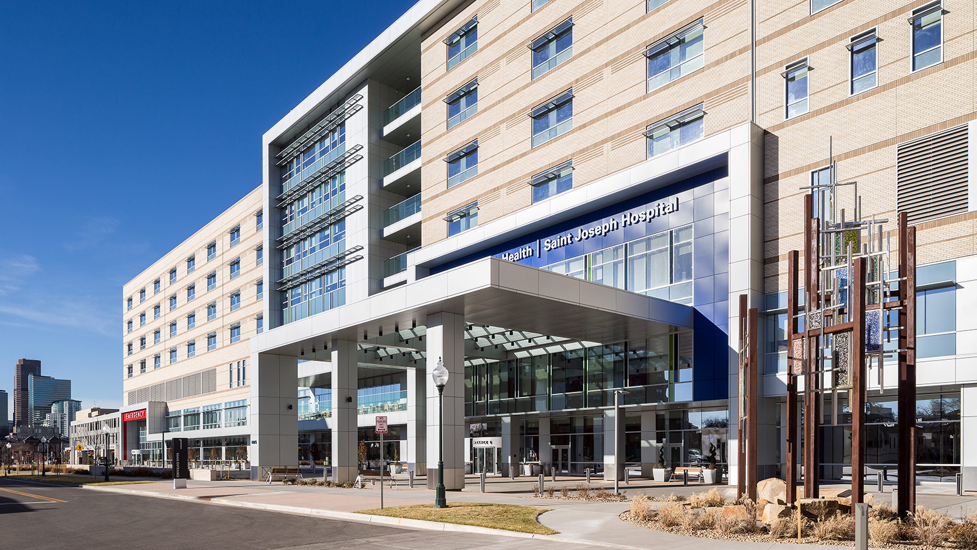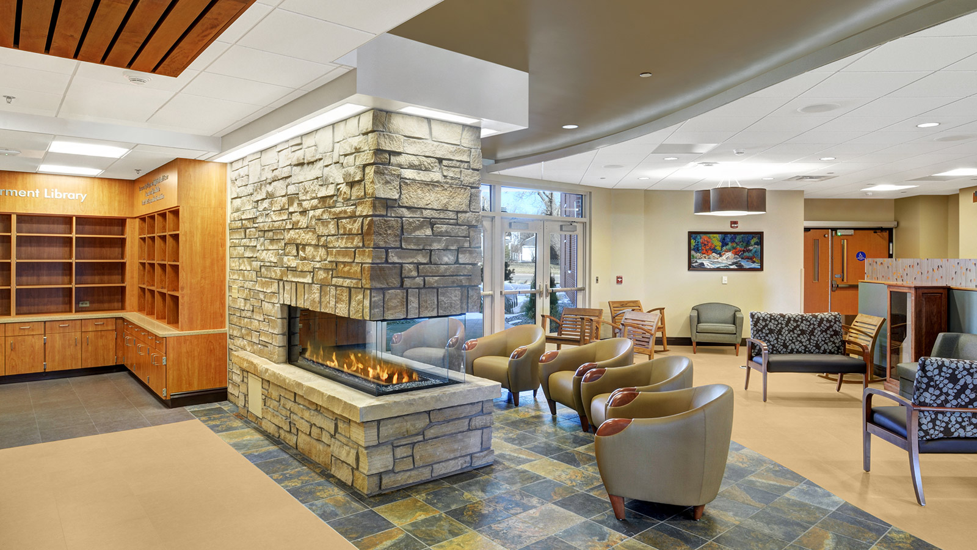Regional West Medical Center
-
Category
Healthcare -
Size
136,000 s.f. -
Complete
December 2001 -
Location
Scottsbluff, Nebraska
Master plan serves as genesis for expansion
The addition and renovation of a 232-bed healthcare facility had its genesis from a comprehensive hospital master plan study completed by Davis Partnership in 1991. The master plan recommended a substantial reorganization of the hospital to improve efficiency and outpatient services capacity, and to clarify patient flow throughout the facility. A feasibility study tested the master plan objectives and was used as a means for securing funds for construction. The analysis of this study assessed individual departmental usage, growth trends, internal organizational efficiencies, and inter-departmental adjacencies. Davis Partnership then developed functional programs and conceptual floor plans as a test-fit for each of the departments. The addition and renovation project was multi-phased, beginning in 1998 and completed in 2001. [Read More]
Project Scope
-
 Architecture
Architecture
-
 Healthcare
Healthcare
-
 Interior Design
Interior Design
-
 Planning
Planning
