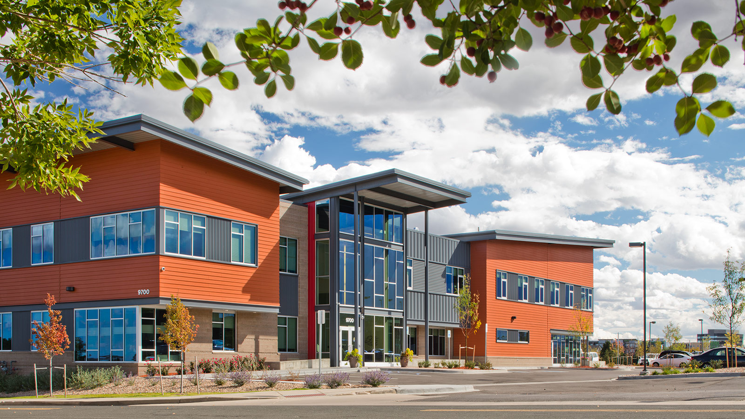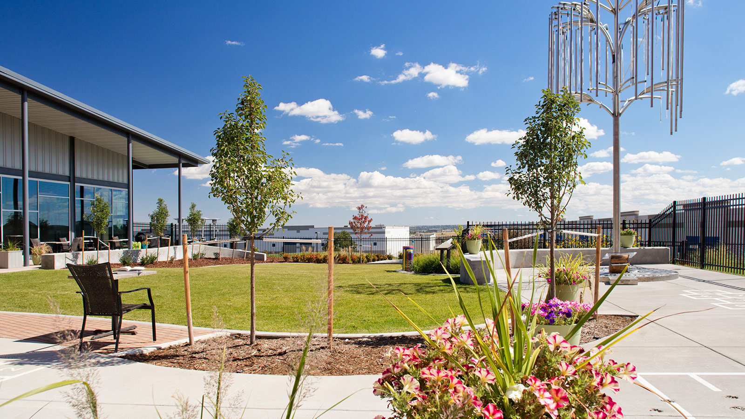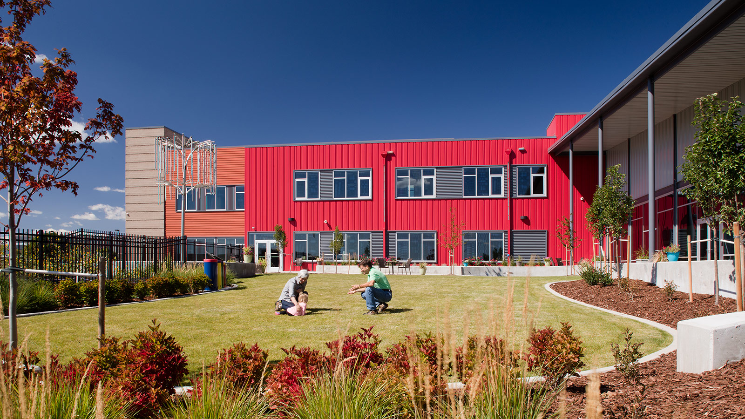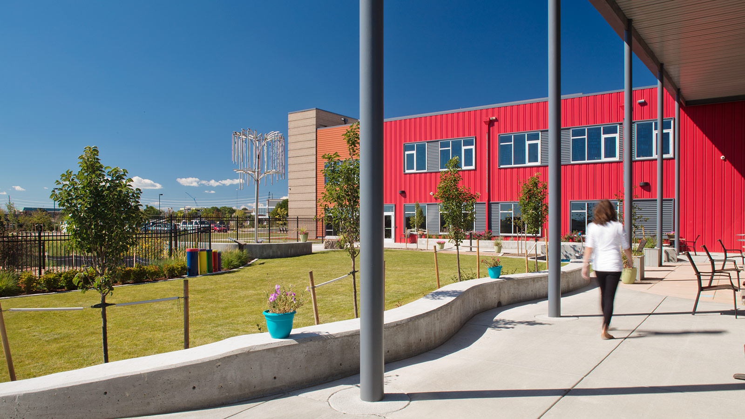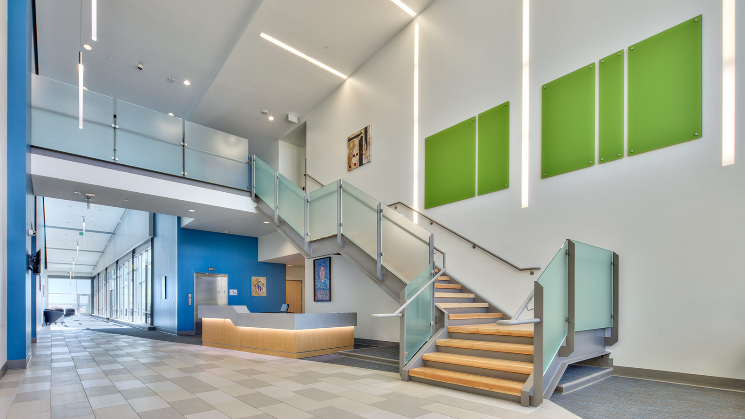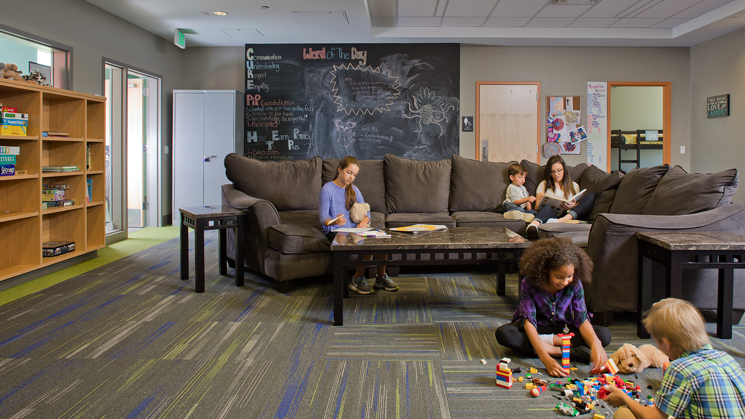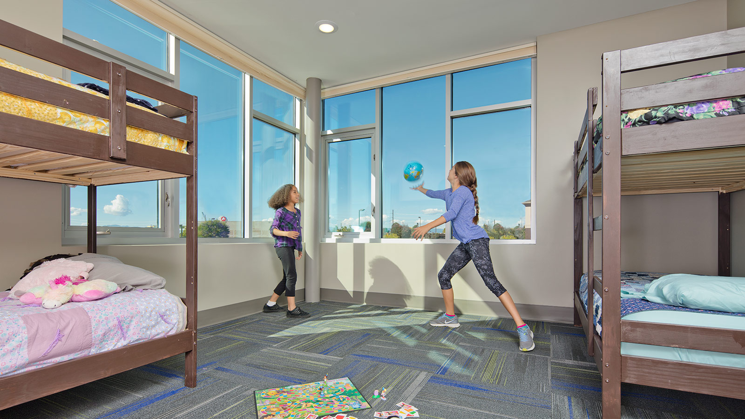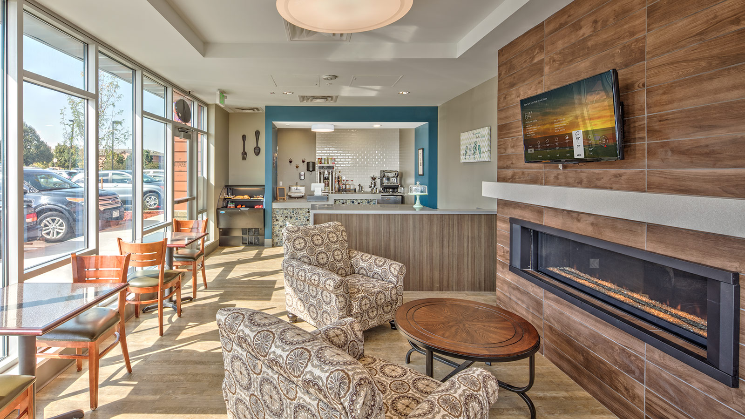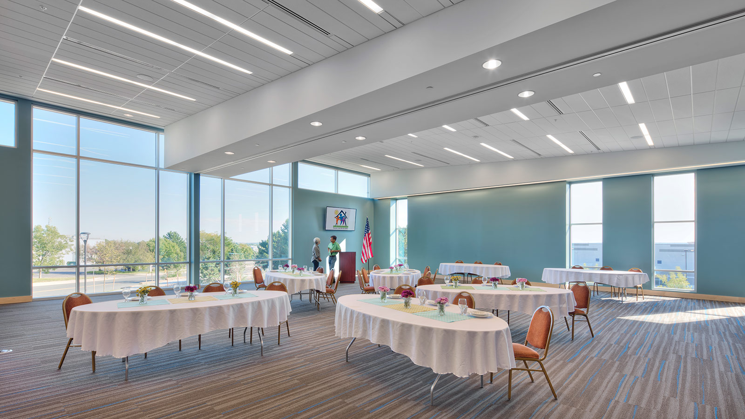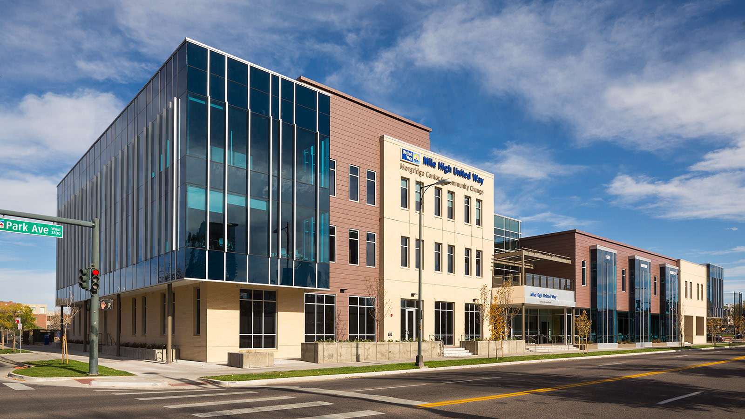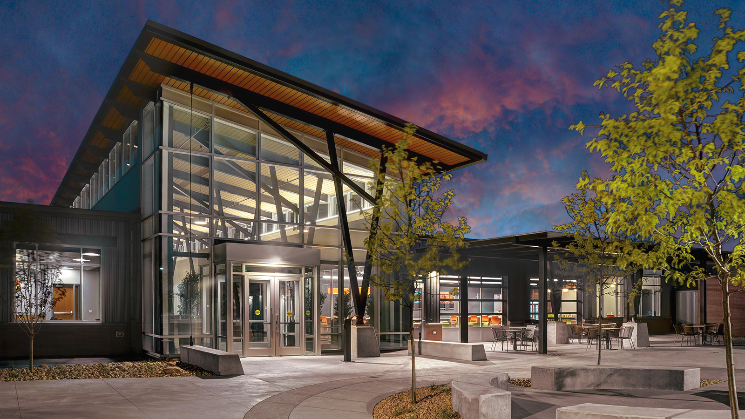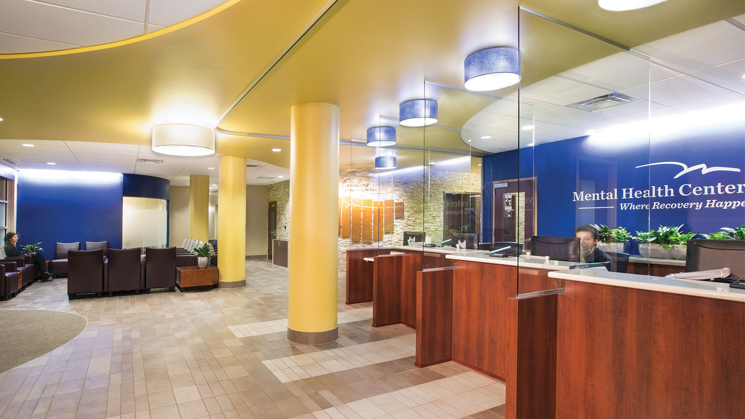Shiloh House
-
Category
Commercial -
Size
36,600 sf -
Complete
Fall 2015 -
Location
Centennial, Colorado
Shiloh House is a non-profit organization offering services tailored to meet the varied educational, emotional and mental health needs of Colorado youth and families. Situated on a 1.54-acre site, the new Family Resource Pavilion includes on-site parking, outdoor courtyards, and other flexible program areas that offer children and families a safe environment to overcome the impacts of abuse, neglect, and trauma in a homelike setting. A multi-phased project; the newly completed first phase includes a 300-seat conference hall, office space, a commercial kitchen, cafeteria, café, classrooms and shelter space for kids. This building is a two-story structure with large open entry space enclosed with glass storefront and framed with exposed metal channels. Phase two will complete the program with the addition of a bright, naturally lit gym and welcoming apartments. [Read More]
Project Scope
-
 Architecture
Architecture
-
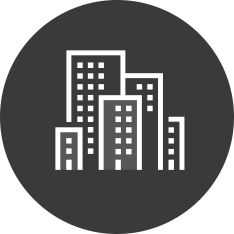 Commercial
Commercial
-
 Interior Design
Interior Design
-
 Landscape Architecture
Landscape Architecture
