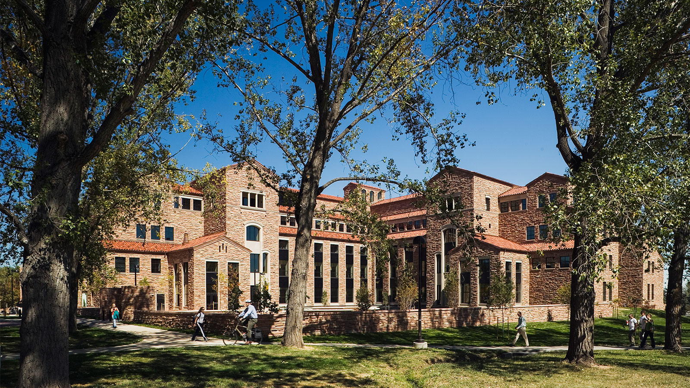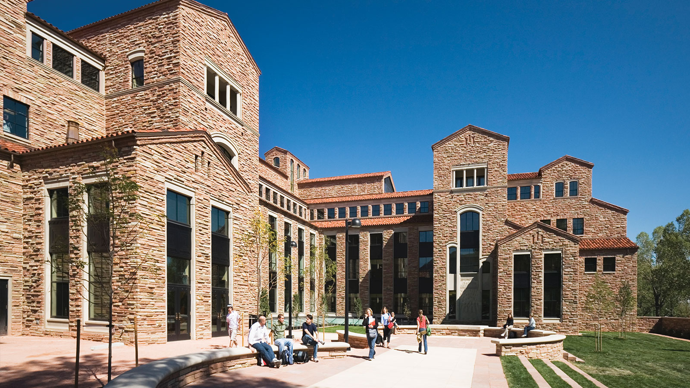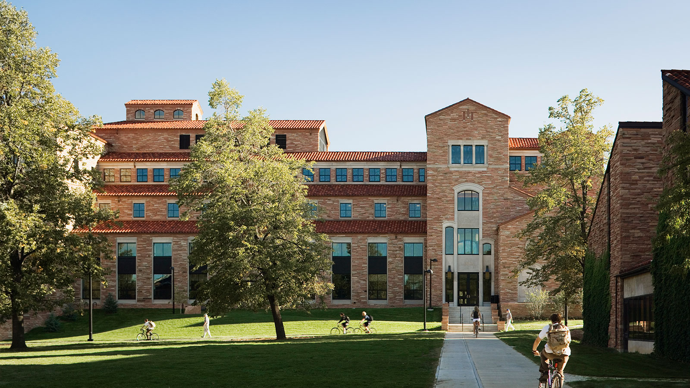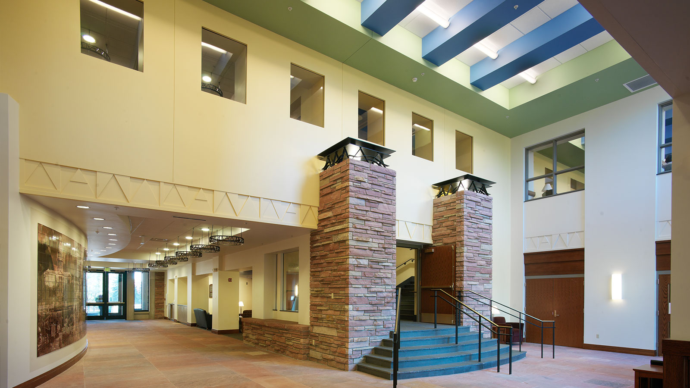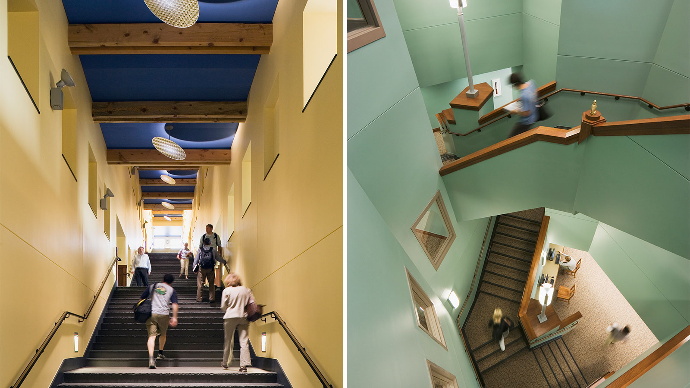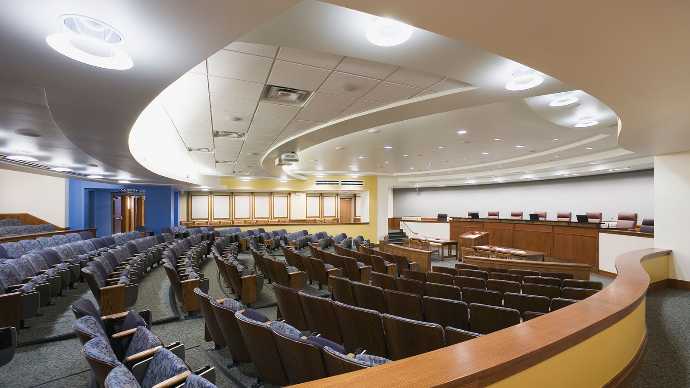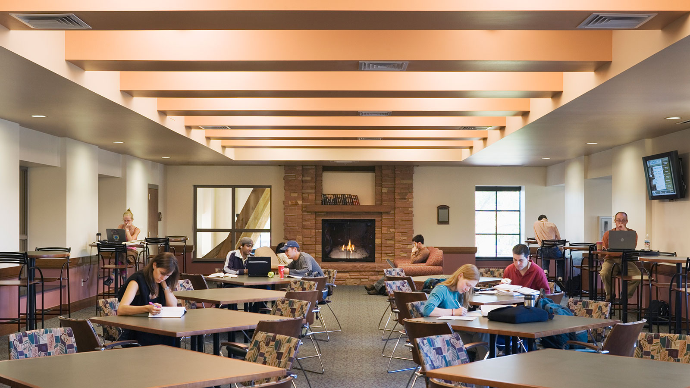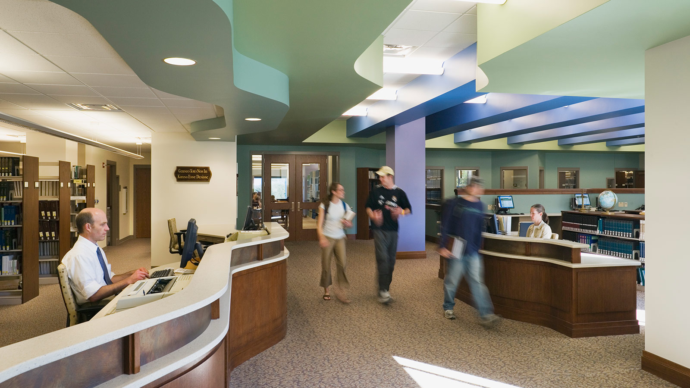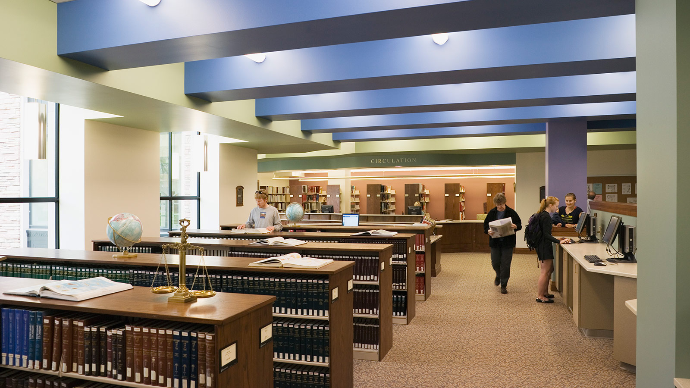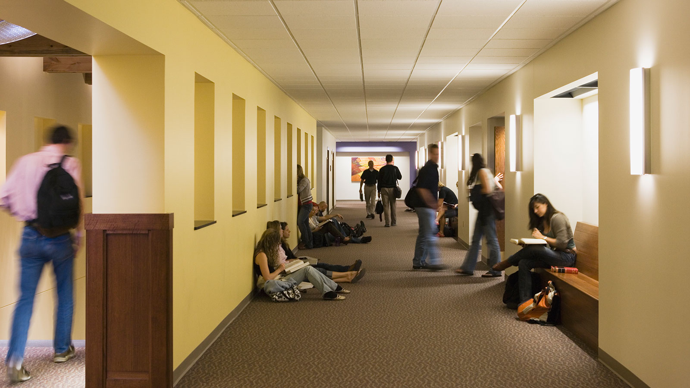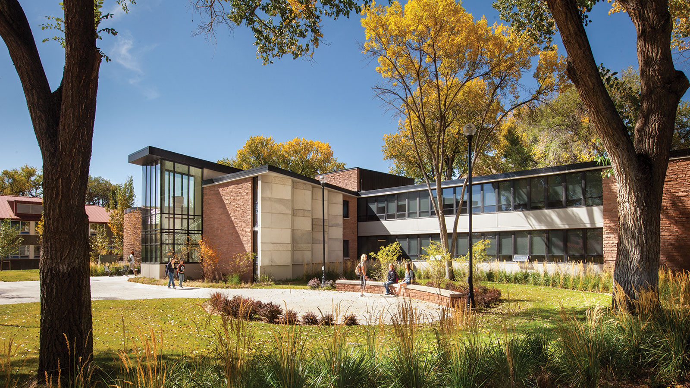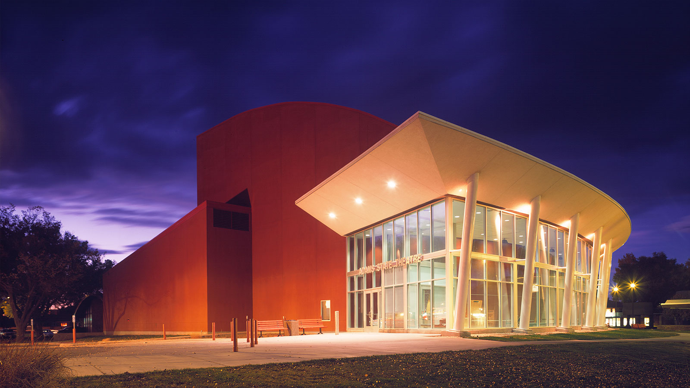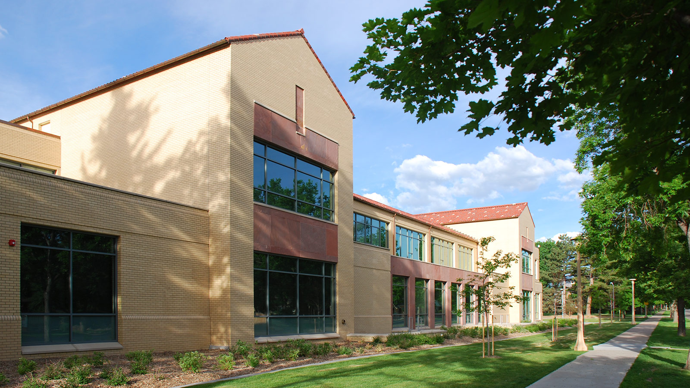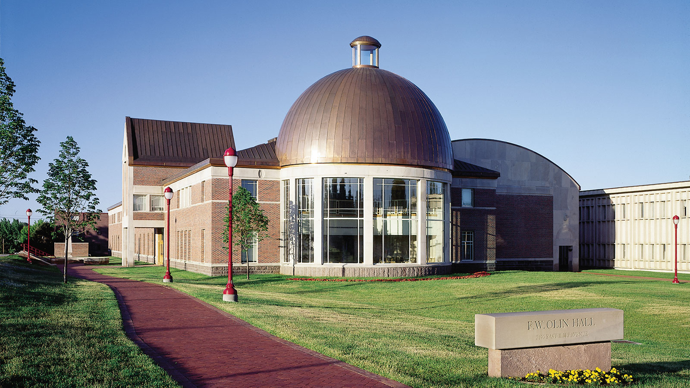University of Colorado Boulder – Wolf Law Building
-
Category
Higher Education -
Size
182,390 s.f. -
Complete
August 2006 -
Location
Boulder, Colorado
Library serves as nexus in law school design
The 182,000 square-foot Wolf Law Building, designed in collaboration with Centerbrook Architects, is situated on the site of the original law school. This LEED Gold-certified structure contains “smart” classrooms, faculty and administrative offices, mock courtrooms, group study areas, a law clinic, a student center, and a 60,000 square-foot library. The design of the building is reminiscent of the red sandstone and red tile roofs of Tuscan villages that is in keeping with the traditional character of the Boulder campus. The design creates a courtyard that opens to the southwest, providing dramatic views of the Boulder Flatirons. Boasting the region’s largest public legal reference collection, the Wise Family Law Library, housed within the law building, articulates the state’s longstanding legal heritage while capturing the spirit of the West. Since the library is the focal point of every law student’s education, it is positioned on the main entry of the second floor where it serves as the nexus of student activity, classrooms, and study lounges. To accomplish overall integration of the library with the law school, the space extends down three levels through the core of the building. [Read More]
Project Scope
-
 Architecture
Architecture
-
 Higher Education
Higher Education
-
 Interior Design
Interior Design
-
 Landscape Architecture
Landscape Architecture
-
 Sustainability
Sustainability
