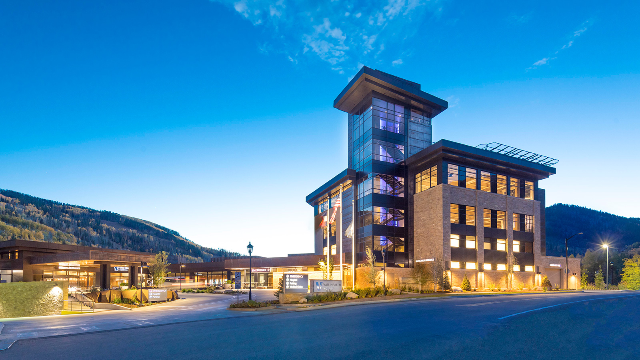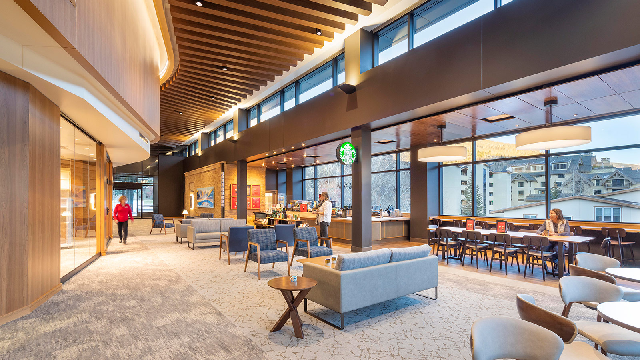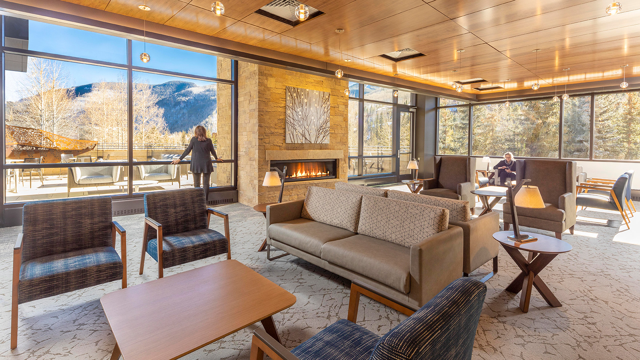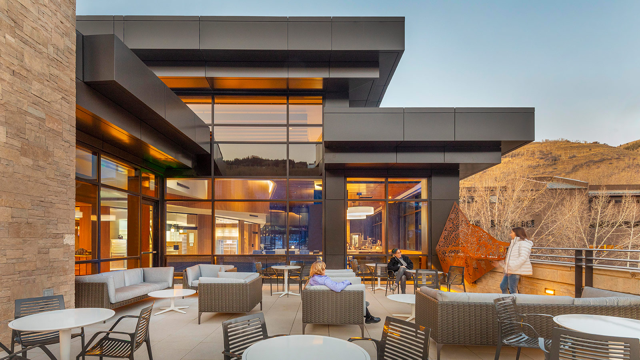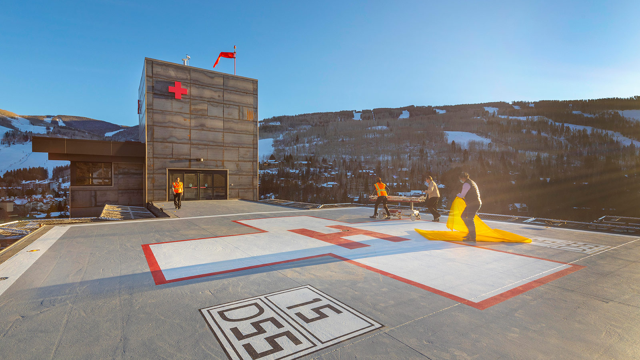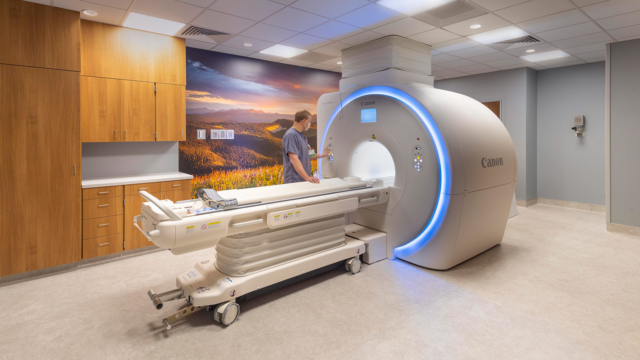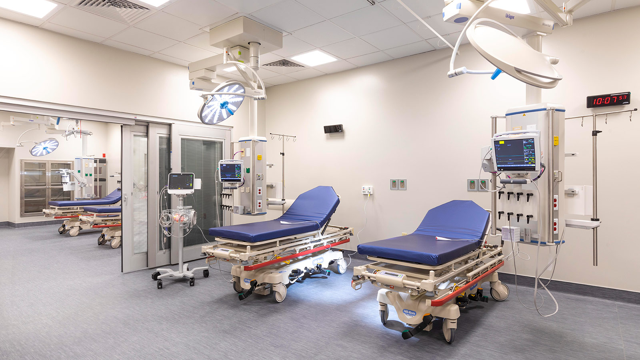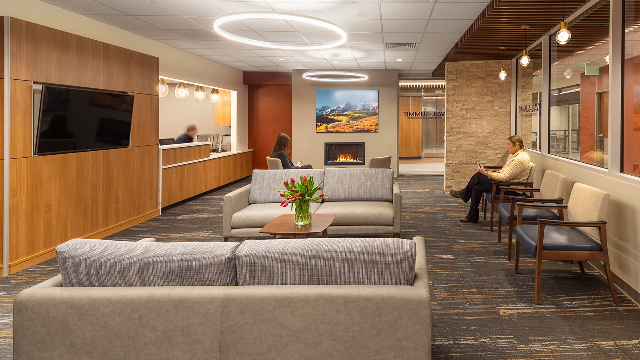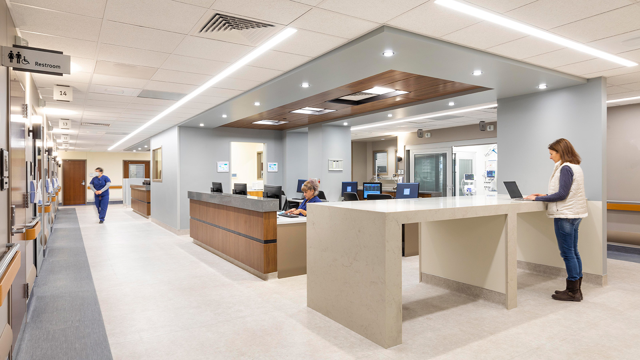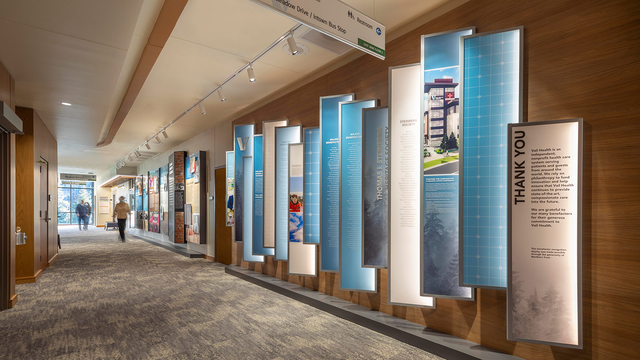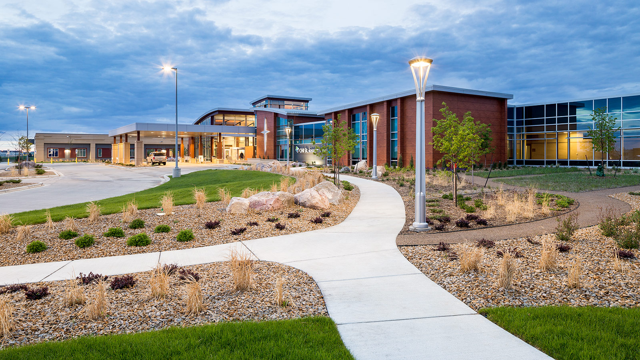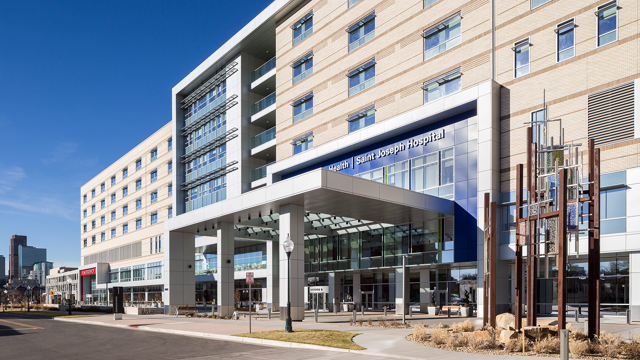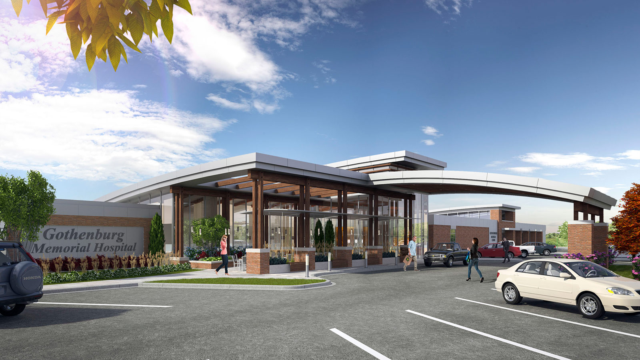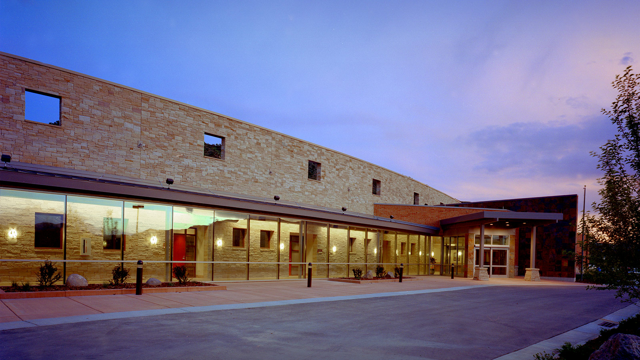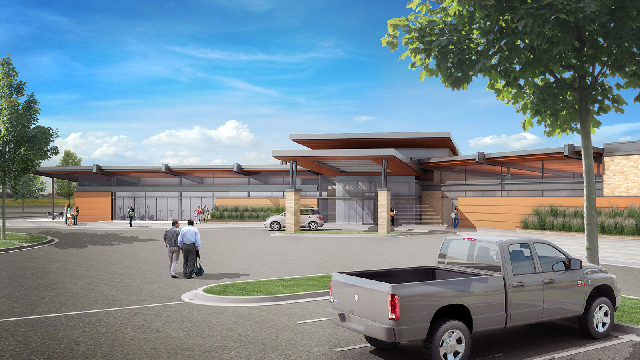Vail Health East Wing Addition
-
Category
Healthcare -
Size
360,000 sf -
Complete
December, 2021 -
Location
Vail, Colorado
Mountain Modern Gets Clinical in the Vail Valley
Located in the heart of Vail, Colorado, the East Wing Addition project replaced Vail Health Hospital’s outdated East Wing and Parking Garage. The project included new clinical spaces such as emergency department, imaging department, outpatient orthopedic clinic, and expansion of the outpatient surgical center. The facility improvements included a new Central Utility Plant with two backup generators, internal loading dock, rooftop helistop, two ambulance garages, and five stories of underground parking.
As a resort destination, the Town of Vail sees an influx of travelers throughout the winter ski season as well as summer. Opportune times for construction and disruptions are Spring and Fall when there are fewer patients. Parking in Vail is also very limited, particularly in the winter months. The construction schedule was established to allow the facility’s existing parking garage to remain functional through the 2017-18 ski season and for the new East Wing and parking garage to open for the 2020-21 ski season.
The project included several enabling phases to prepare the existing building for demolition. These enabling phases were designed and constructed concurrently with the design of the new East Wing project.
The initial phase relocated pharmacy, nuclear medicine suite, outpatient orthopedic clinic, administration from the existing East Wing into the existing hospital’s Central Wing. The existing hospital’s construction spans across many decades, requiring extensive coordination and field verification of existing conditions.
The second phase added facility infrastructure such as an oxygen enclosure, fuel tank, and electrical pathways to connect from the hospital’s West Wing to the new East Wing.
The third and fourth phases prepared the existing building and parking garage for demolition. Over the decades, many utilities had crossed between the building’s East Wing and Central Wings, thus every conduit, cable, and pipe had to be traced back to its source and properly terminated to allow the East Wing to be demolished without affecting the existing hospital.
Once the existing building was demolished in Summer of 2018, construction of the new East Wing began and was completed in November 2020. Now upon its completion, additional construction work remains to be completed within the existing hospital to connect to the new building and renovate where hospital functions have been relocated into the East Wing. The total project will be complete in Spring of 2021.
A complicated and intricate project such as the East Wing Addition could not have been completed without extensive collaboration between the design team, contractor, and owner. In particular, the renovation work within the existing hospital required specific coordination with infection control and safety assessment personnel, facilities engineers, and clinical care teams to ensure the wellbeing of patients.
Over the duration of nearly four years of construction, naturally, many challenges arose in the field. Each challenge was met with open dialog, assessment of the problem, identification of the expertise within the team to address the issue, and finally, responsibility for members of the team to follow-through. With this collaboration, the team provided a successful project for Vail Health and an asset to the Vail community.
Project Scope
-
 Architecture
Architecture
-
 Healthcare
Healthcare
-
 Interior Design
Interior Design
-
 Landscape Architecture
Landscape Architecture
-
 Wayfinding & Experiential
Wayfinding & Experiential
