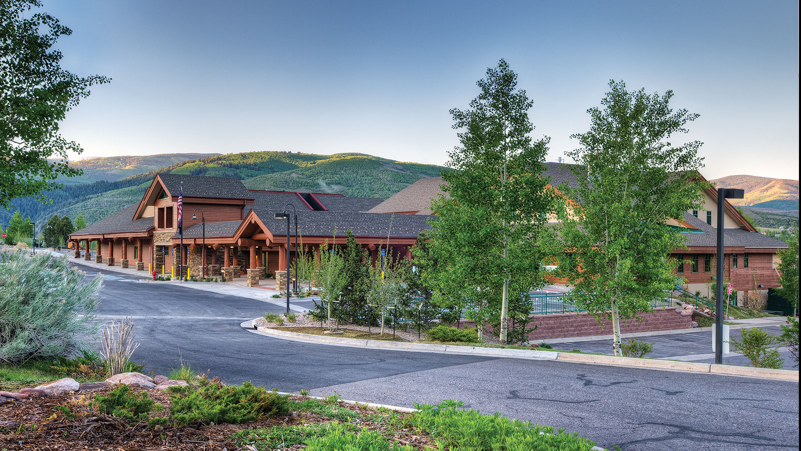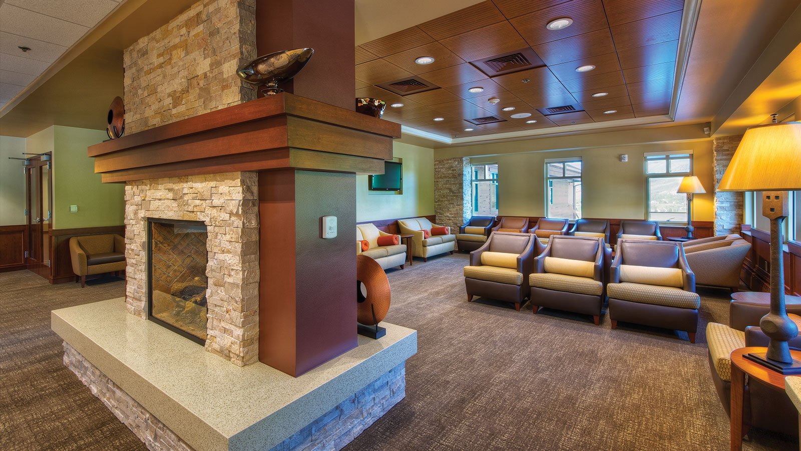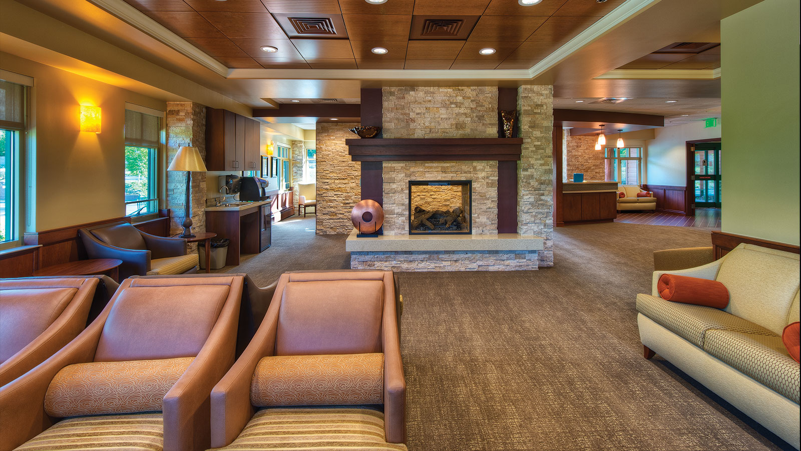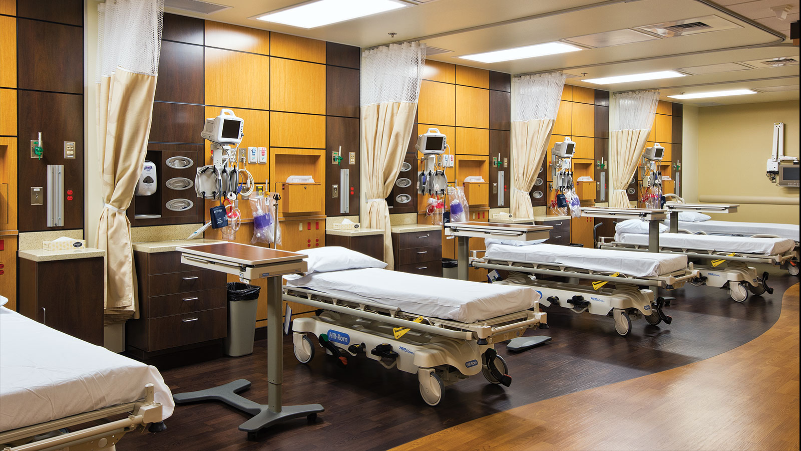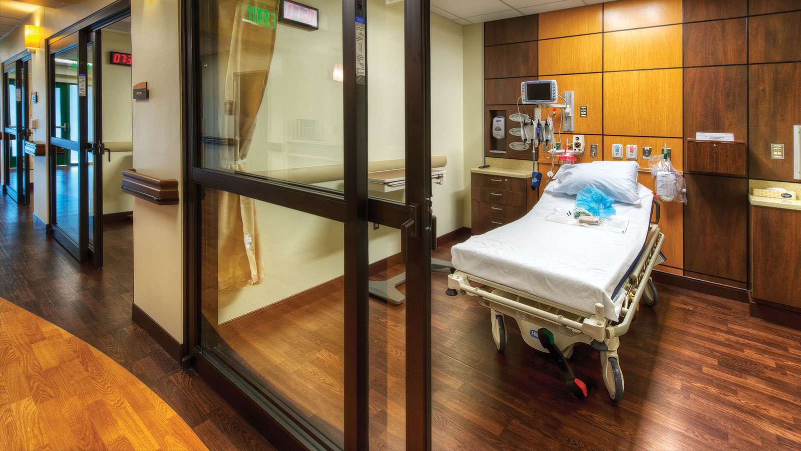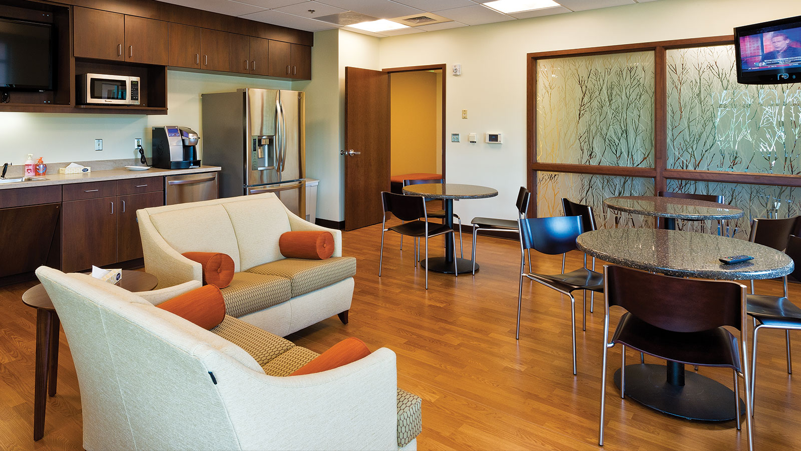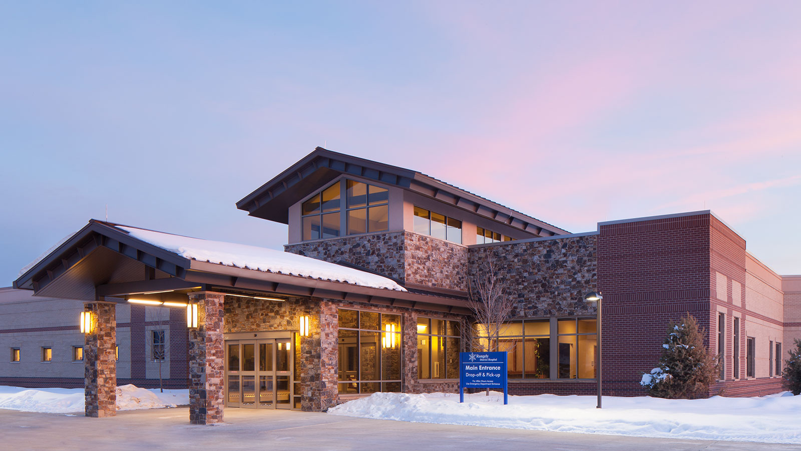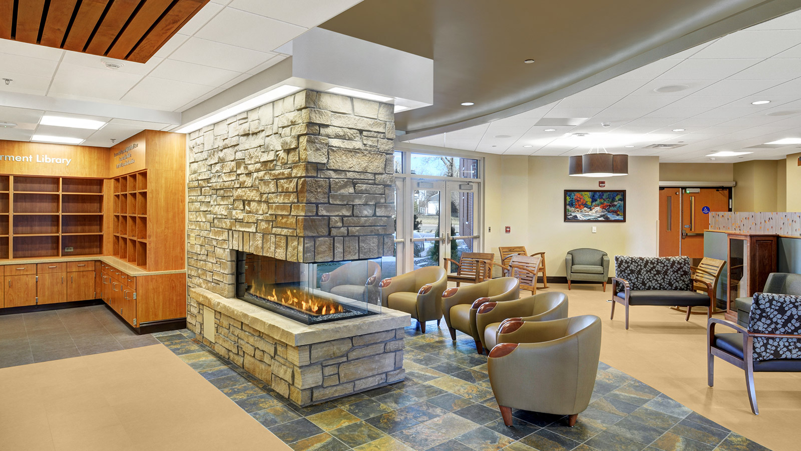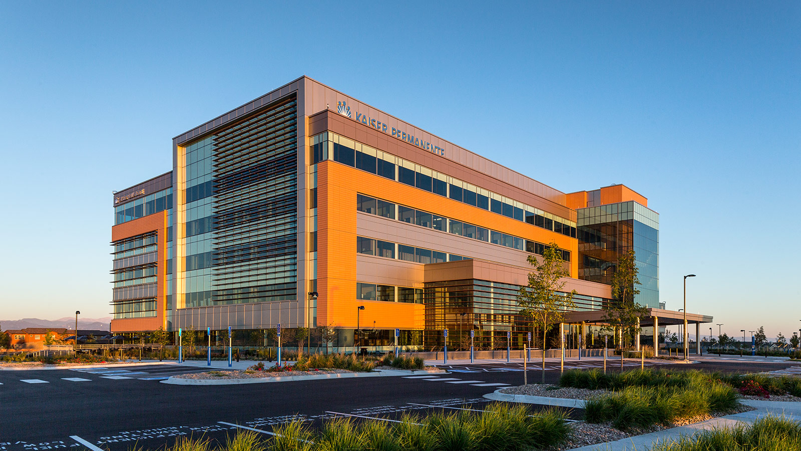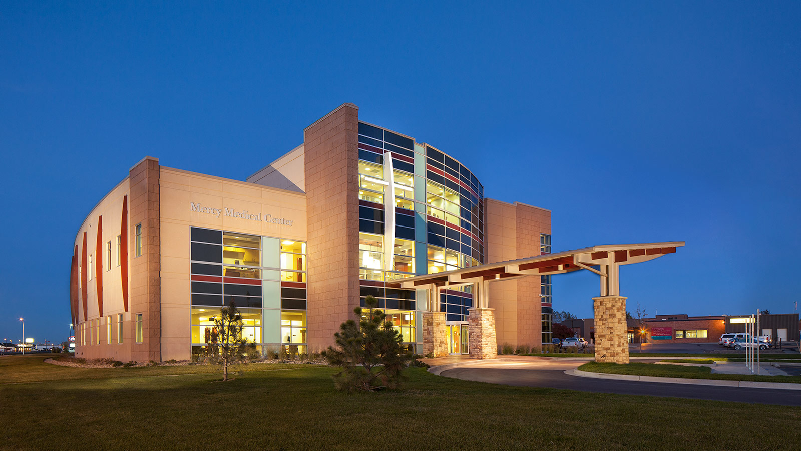Vail Valley Surgery Center
-
Category
Healthcare -
Size
29,462 s.f. -
Complete
May 2012 -
Location
Edwards, Colorado
Skillful coordination of renovations accent existing structures
Davis Partnership designed a new ambulatory surgery center in the Vail Valley, as an extension of the Vail Valley Medical Center system. This facility is an addition to the existing Edwards Pavilion office building. The surgery center houses four state-of-the-art operating rooms, along with a minor procedure room, and is designed to expand to six operating rooms in the future. In addition to private pre-op and PACU spaces, two additional rooms are provided to allow for 23-hour patient care. A full decontamination and sterilization suite is housed in the basement, designed for efficient flow of supplies to the operating rooms. Both the interior and exterior of the building are designed to coordinate with the existing campus buildings, while still providing a distinctive space for the enjoyment of patients and staff.
Project Scope
-
 Architecture
Architecture
-
 Healthcare
Healthcare
-
 Interior Design
Interior Design
-
 Hospitality
Hospitality
