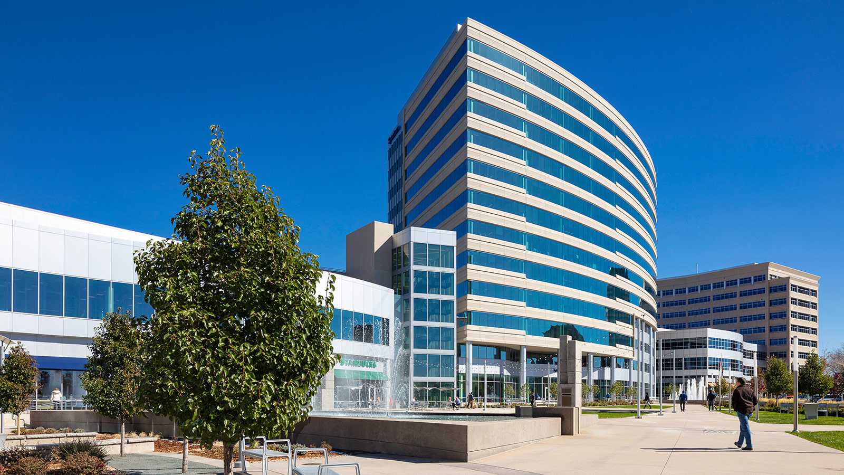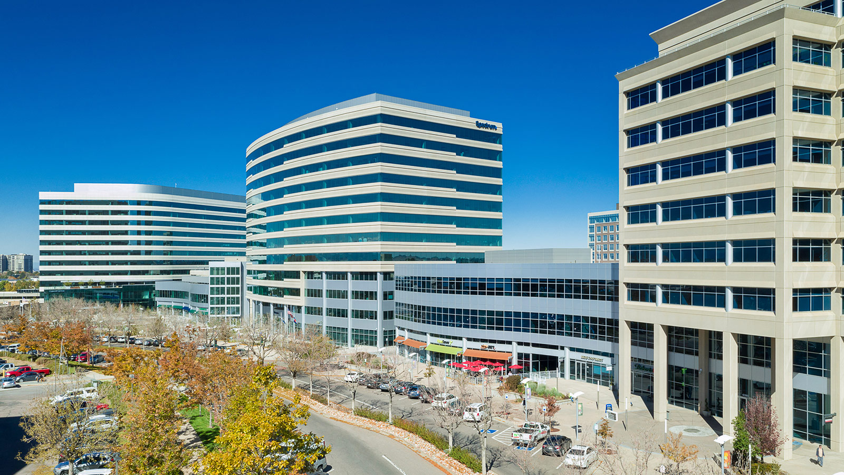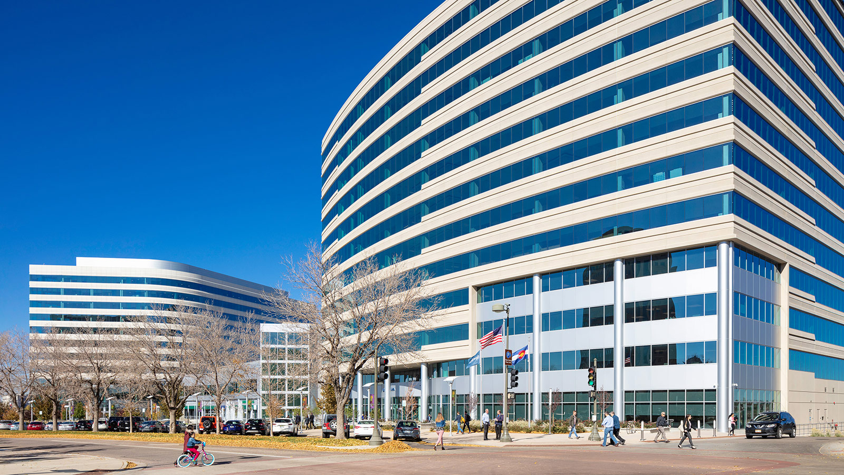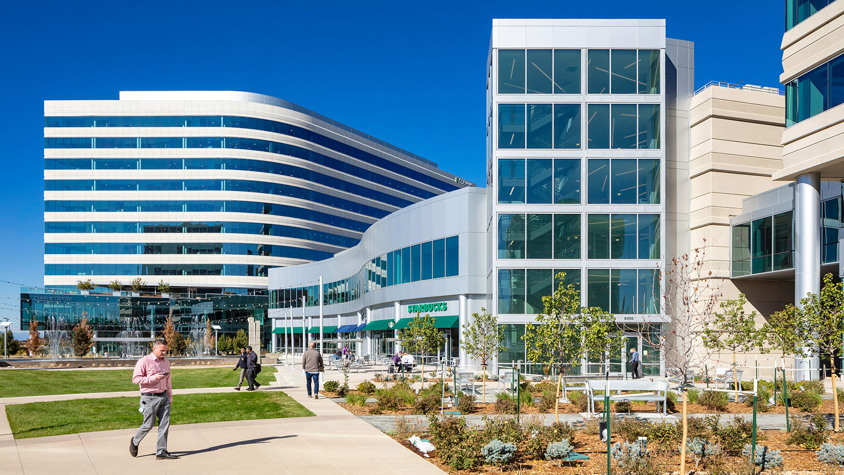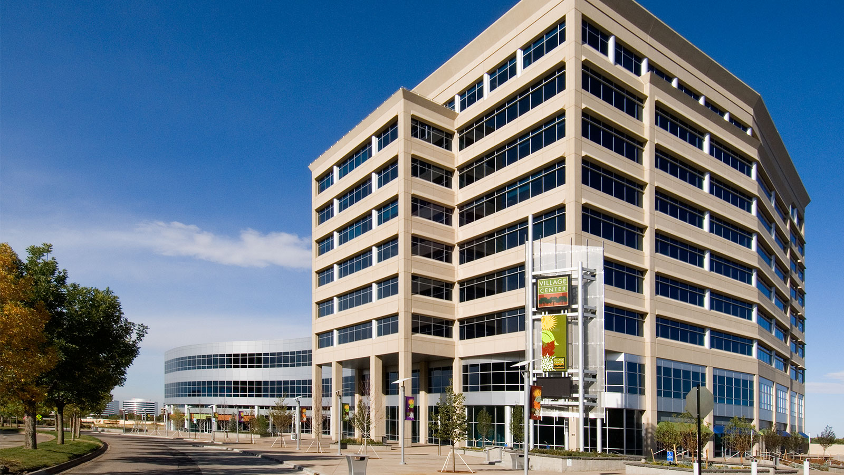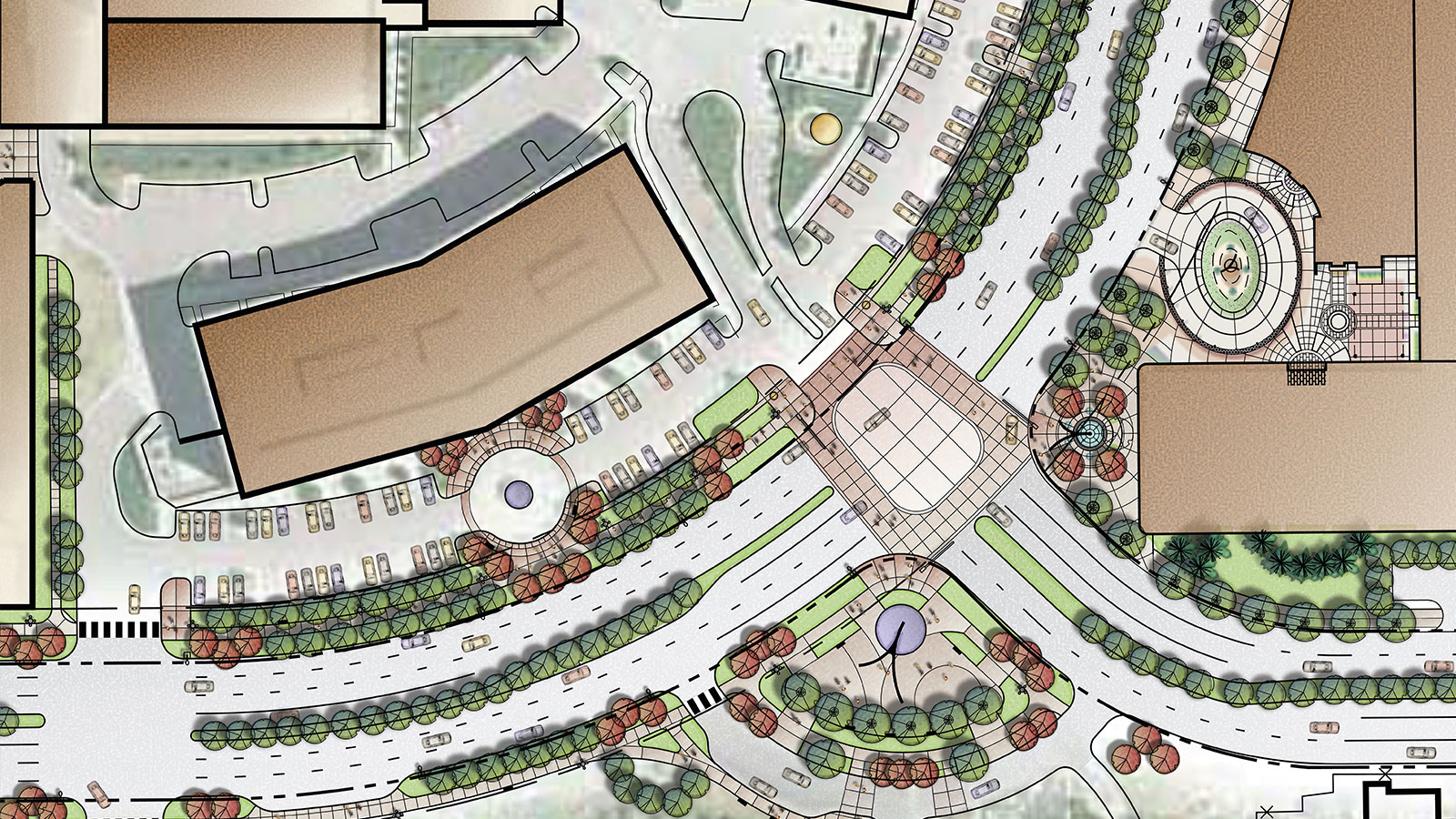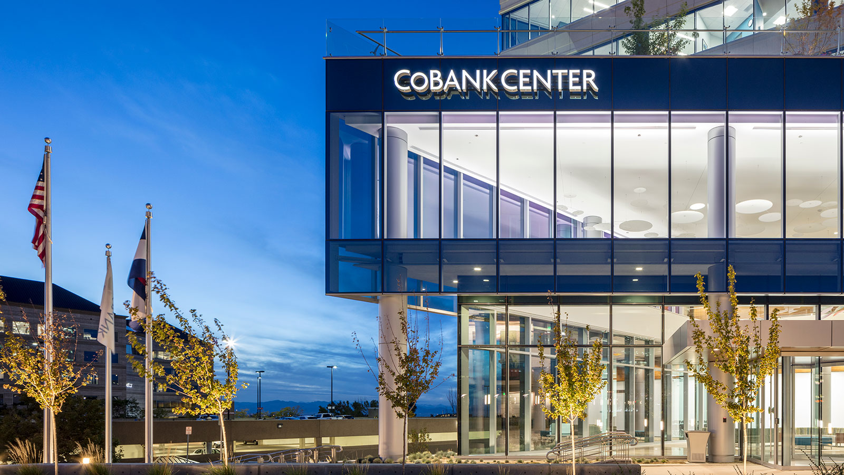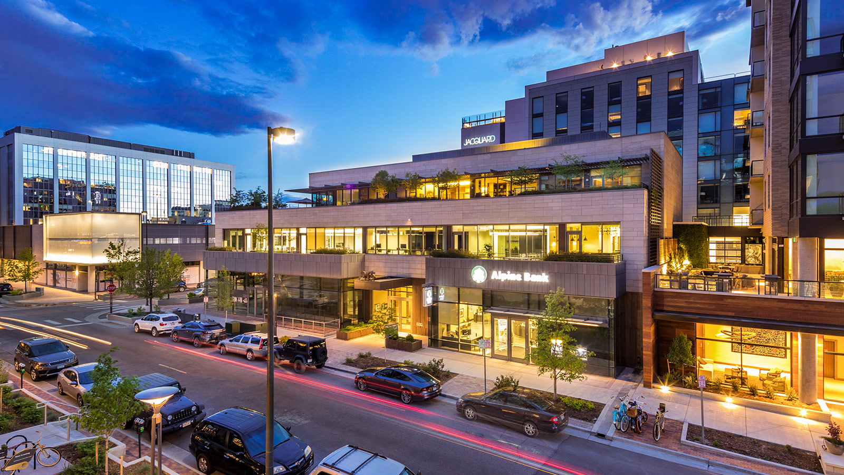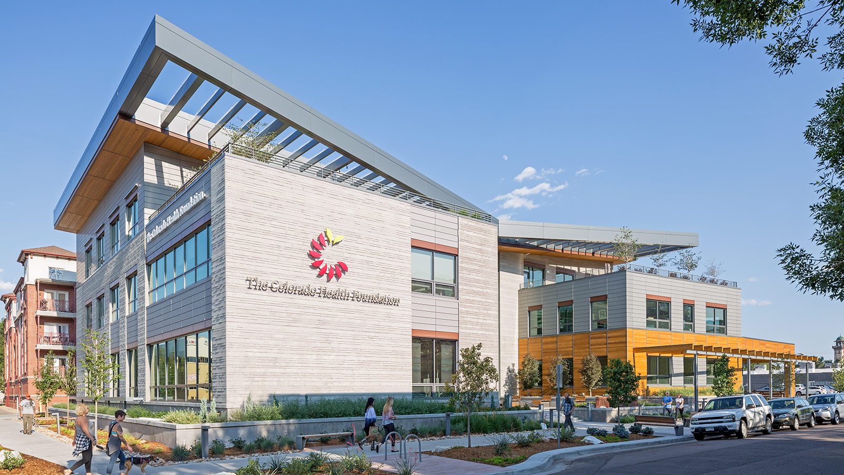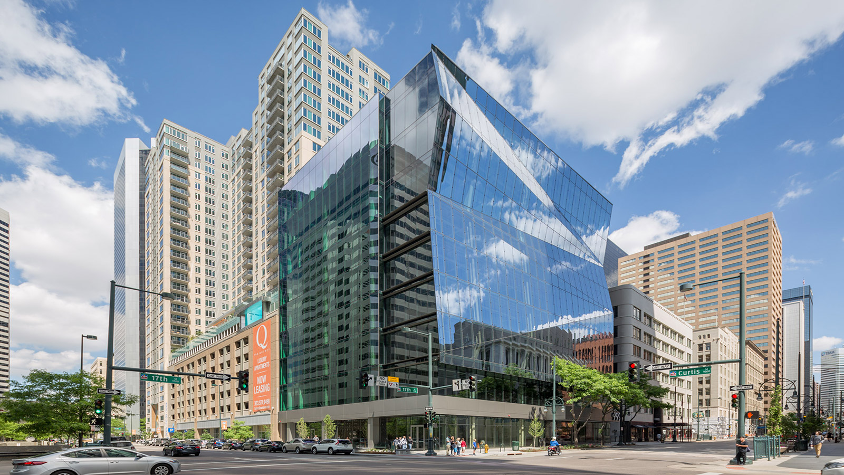Village Center Station II
-
Category
Mixed-use Office -
Size
326,000 sf -
Complete
March 2018 -
Location
Greenwood Village, Colorado
final phase of the Village Center Station master plan
VCS II is the final phase of the Village Center Station master plan. This development, directly abutting a light rail station near the intersection of I-25 and Arapahoe Road in Greenwood Village, Colorado, comprises over 800,000 SF of office and 50,000 SF of retail space. A meandering public plaza, with three water fountains, interactive signage, and extensive landscaping, connects all three phases of development.
Occupied in its entirety by Spectrum, formerly Charter Communications, the 306,000 SF twelve-story building features a sweeping curved façade offering panoramic western views of the Rocky Mountain front range. A serpentine form on the lower levels forms a link to the low-rise section of VCS 1 to the south, establishing design continuity for the architecture as well as the landscaped plaza. A seven-story, 1,221 space parking structure is screened from the public plaza by a continuation of the serpentine form, punctuated by a glassy elevator lobby serving the parking.
The serpentine form frames a wider section of the public plaza, where a major interactive fountain is located. Combined with a space designed for programmed activities such as small concerts, markets, and recreational uses, the plaza offers a significant public amenity while also enhancing the working environment of the nearly four thousand daily occupants of this development.
Project Scope
-
 Architecture
Architecture
-
 Commercial
Commercial
-
 Landscape Architecture
Landscape Architecture
-
 Mixed Use
Mixed Use
-
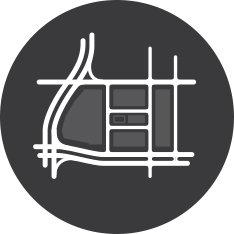 Planning
Planning
-
 Sustainability
Sustainability
-
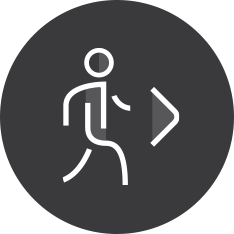 Wayfinding & Experiential
Wayfinding & Experiential
