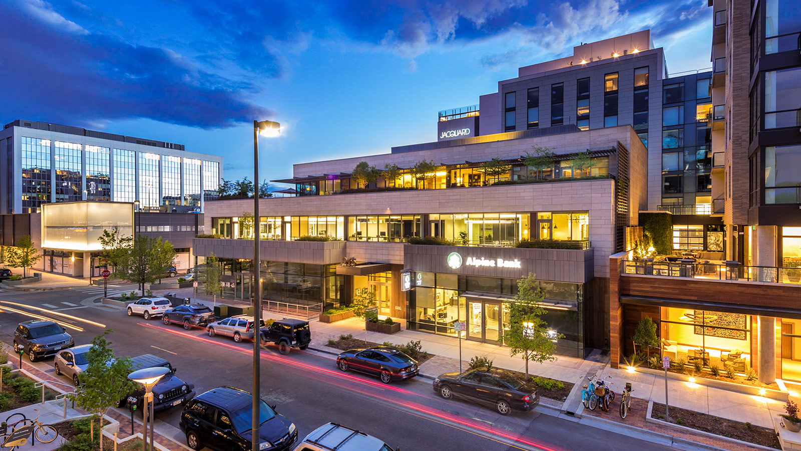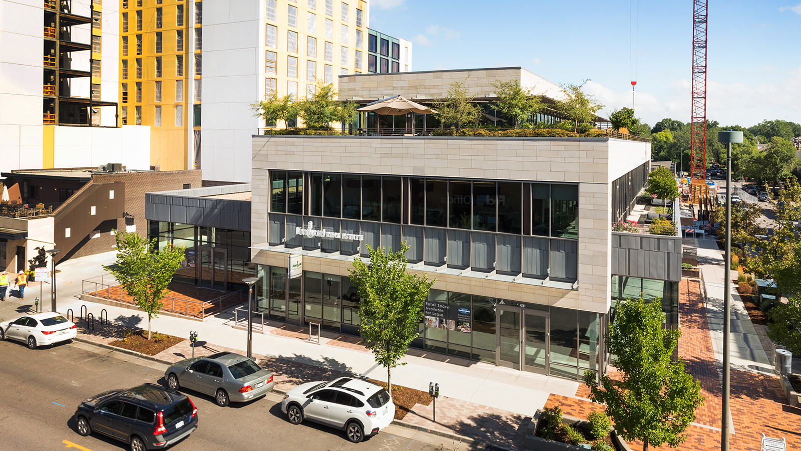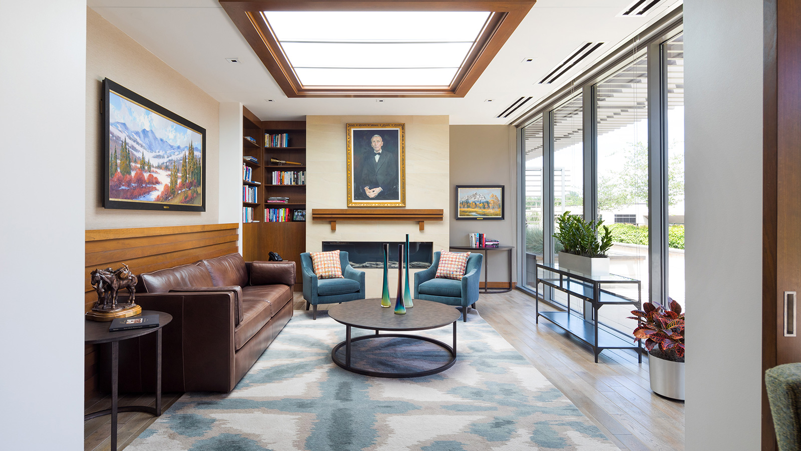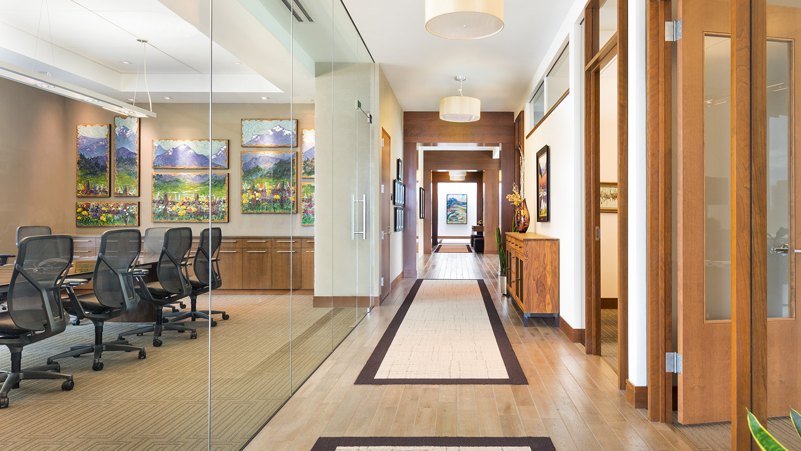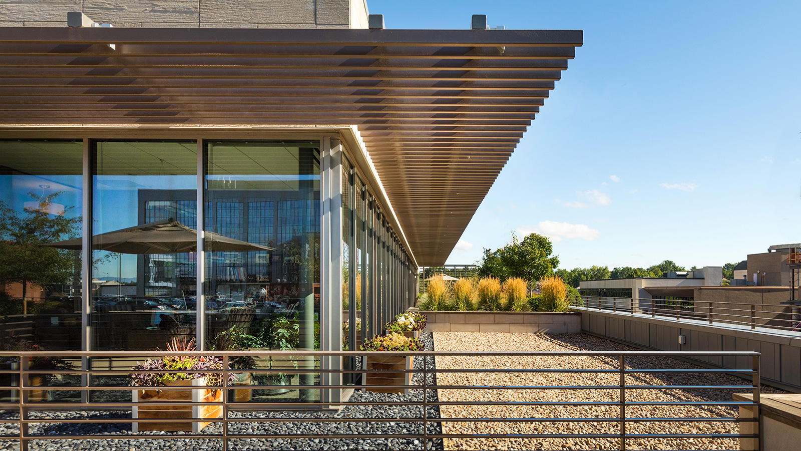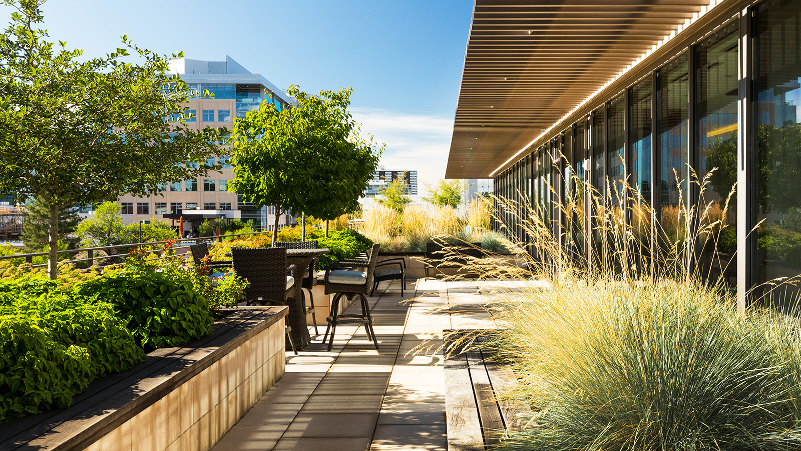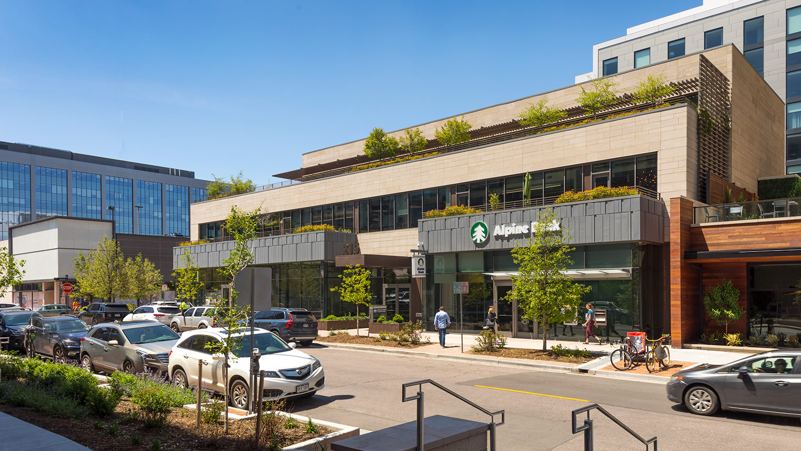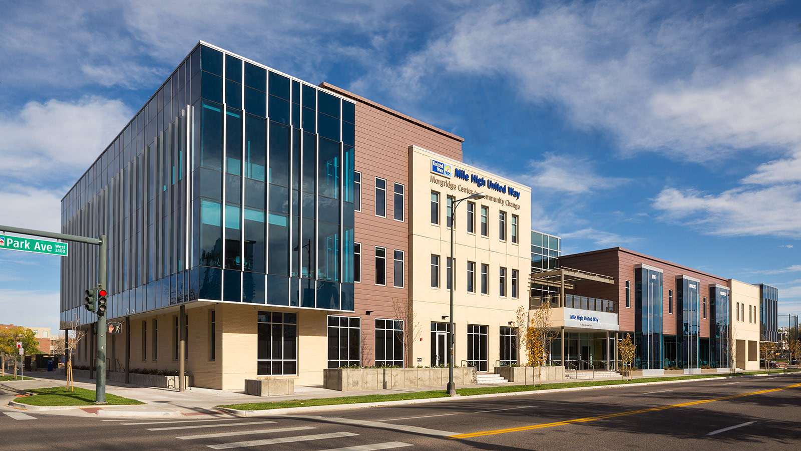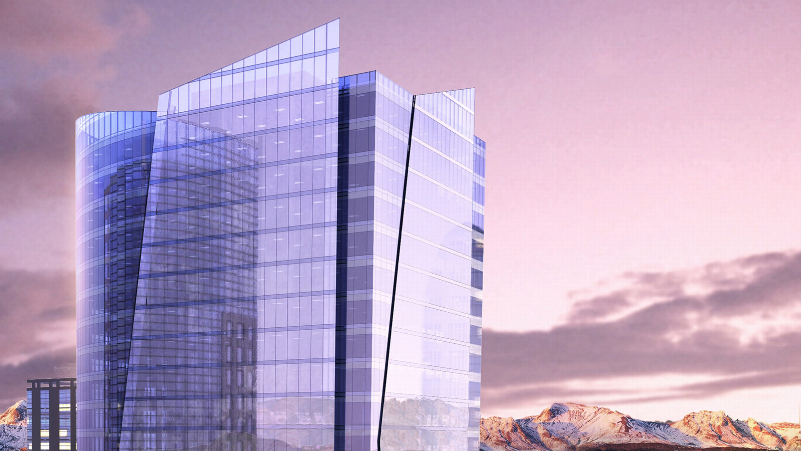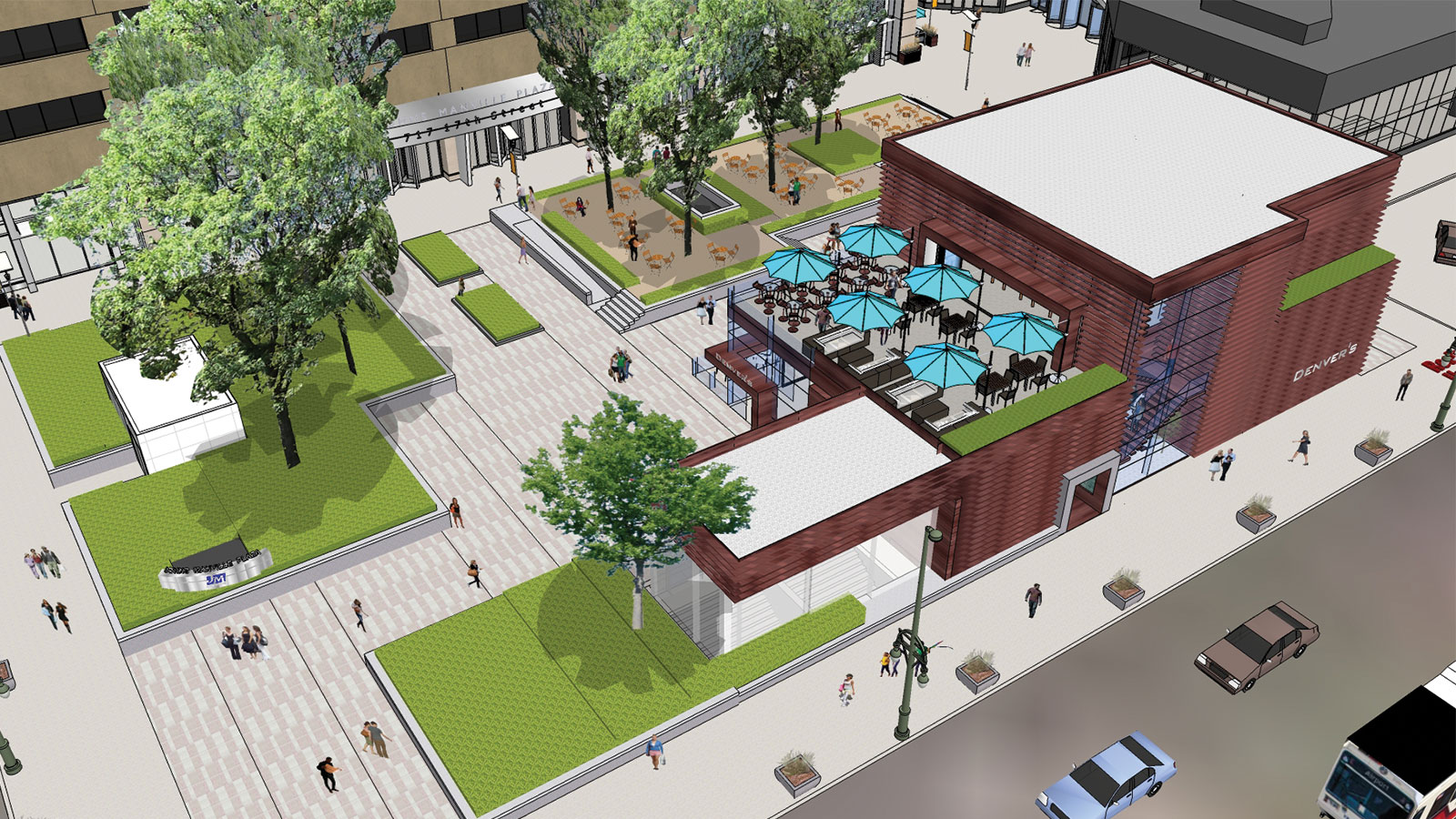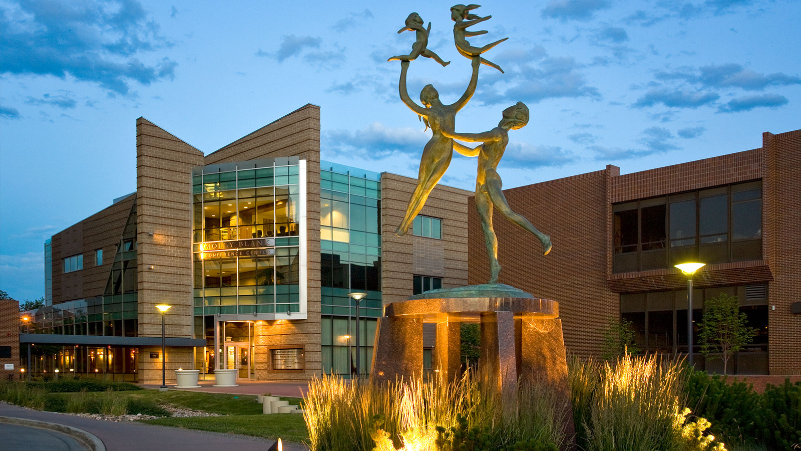Adolph Coors Foundation Headquarters
-
Category
Commercial -
Size
27,000 s.f. -
Complete
2014 -
Location
Denver, Colorado
High-end mixed-use development integrates vibrant pedestrian experience
Located in the heart of the Cherry Creek North area in central Denver, this mixed-use project is designed to reinforce the vital characteristics of an ever-evolving neighborhood. The project features 11,000 square feet of prime retail space at street level and 15,000 square feet of office space on the second and third floors. The third floor will host the new offices of the Adolph Coors Foundation. Underground parking for seventy-five cars is also provided.
The design creates a transparent ground-floor façade that energizes the surroundings by bringing retail activities out to the street. Sidewalk café seating, glass shade canopies and attractive signage make the pedestrian-oriented experience rich and lively. Above the storefronts, the building makes use of natural limestone cladding and zinc siding to create a distinct expression for the office floors. High quality building materials are reinforced through careful detailing of solid and transparent areas of the elevations. Landscaped outdoor deck space is provided at the second and third levels so that tenants can enjoy the Colorado climate, and as a connection to the vibrant street scene of this shopping and restaurant district.
Project Scope
-
 Architecture
Architecture
-
 Landscape Architecture
Landscape Architecture
-
 Interior Design
Interior Design
-
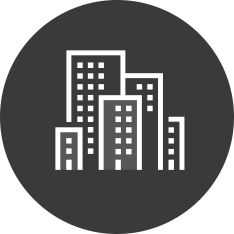 Commercial
Commercial
-
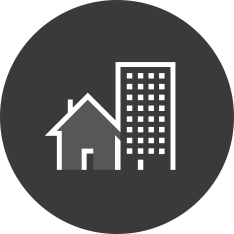 Mixed Use
Mixed Use
