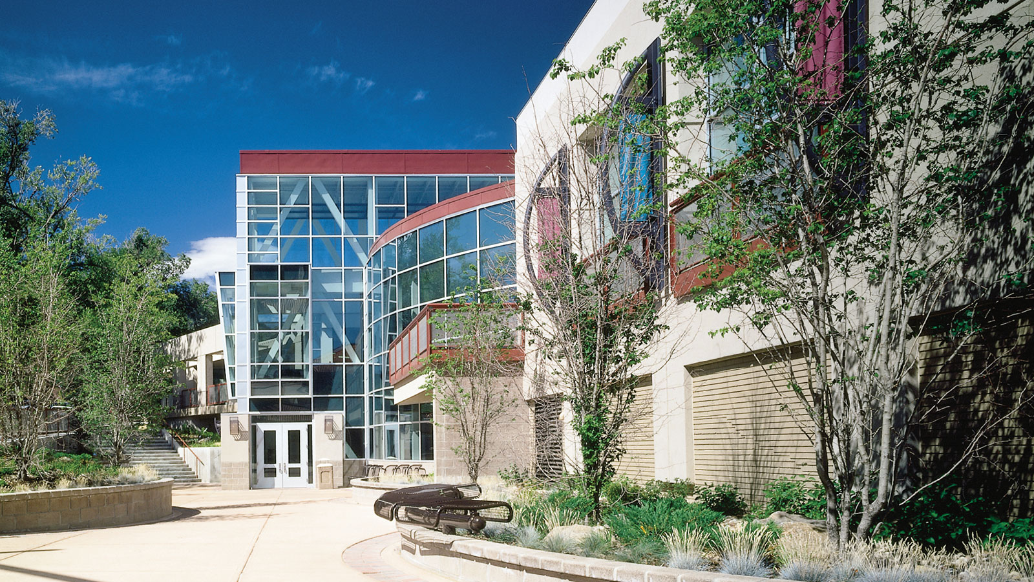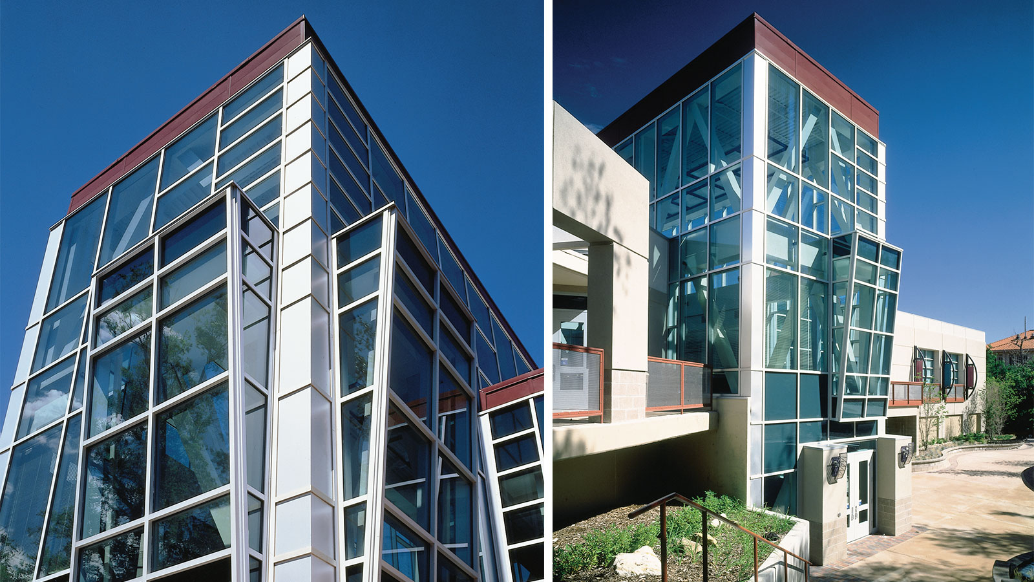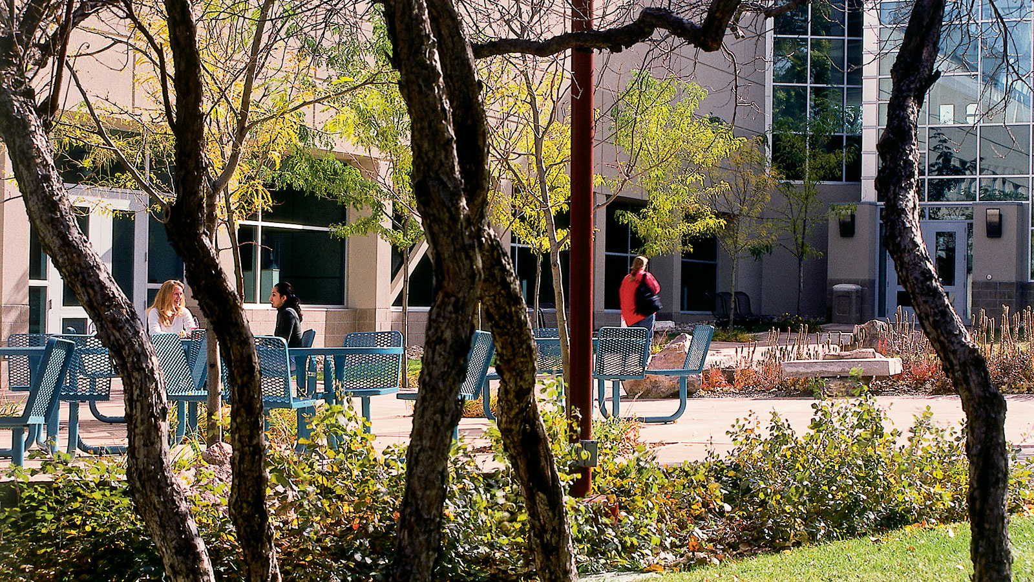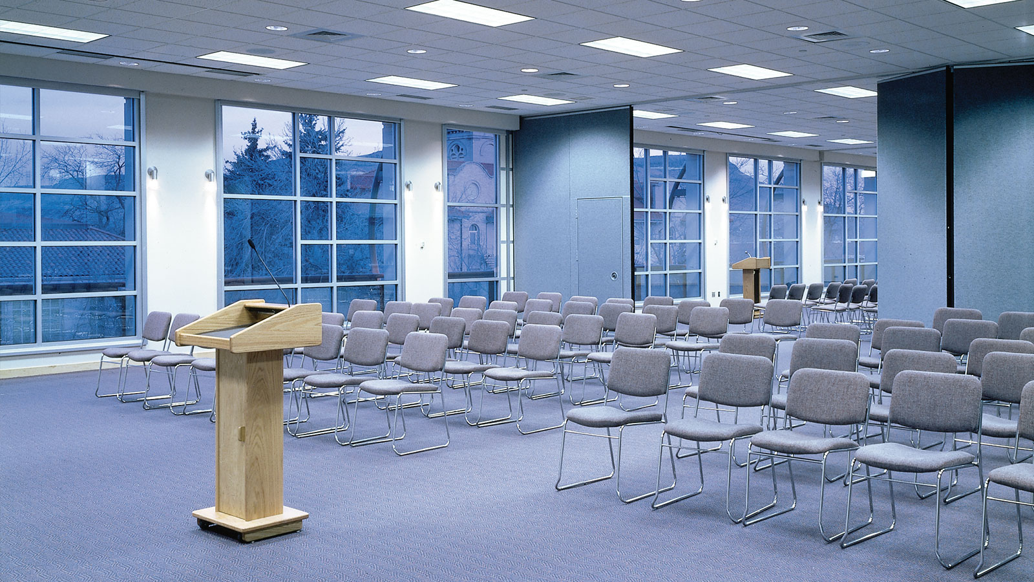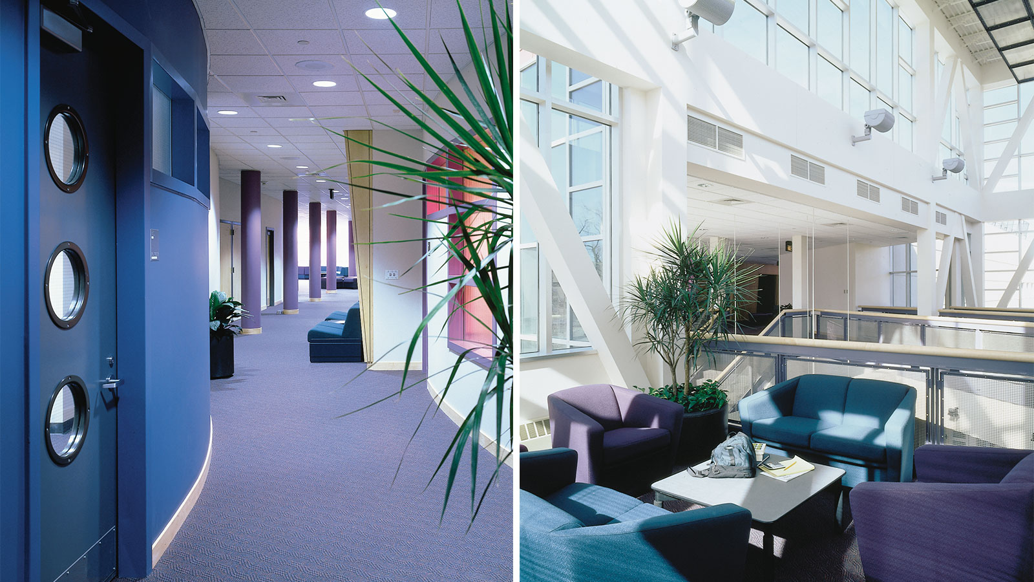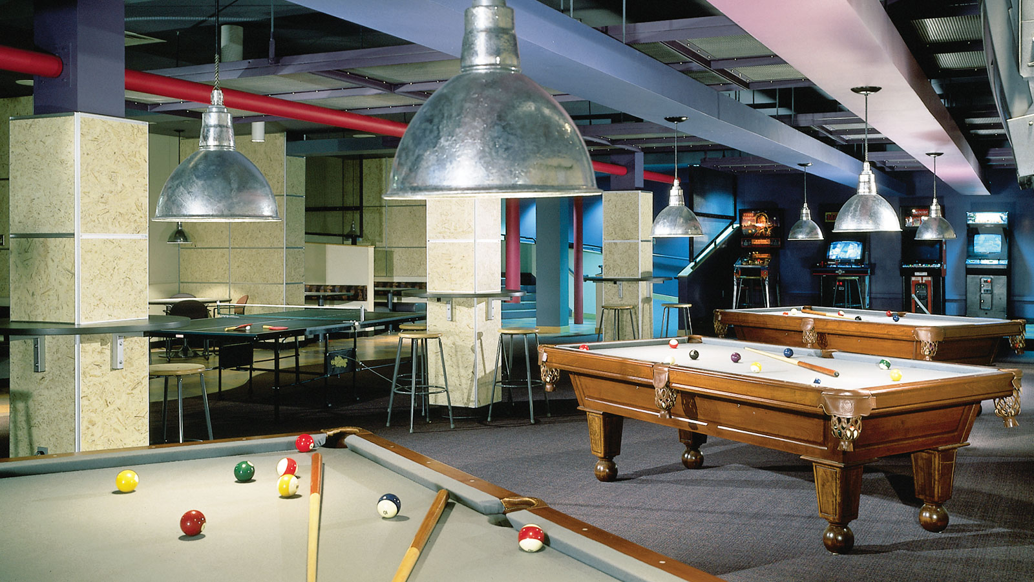Colorado School of Mines – Ben H. Parker Student Center
-
Category
Higher Education -
Size
57,250 s.f. -
Complete
December 1995 -
Location
Golden, Colorado
Higher education renovation highlights non-academic student functions
Colorado School of Mines commissioned Davis Partnership Architects to renovate and expand the existing cafeteria and activities spaces of the Ben H. Parker Student Center. This design includes a convenience food outlet, game room, enlarged bookstore, meeting space for student groups, student life administrative offices, a three hundred-seat event complex, and a new entry lobby that links these amenities to the cafeteria. The student center is accessed through a recessed plaza that faces adjoining streets. A private courtyard on the building’s west side offers an alternative entrance. The new space highlights the school’s non-academic student functions through the incorporation of sculpted glass forms and a bright materials palette. New landscaping encourages small gatherings and larger events. The building has become a much-needed focal point for student life on campus. [Read More]
Project Scope
-
 Architecture
Architecture
-
 Higher Education
Higher Education
-
 Interior Design
Interior Design
-
 Landscape Architecture
Landscape Architecture
Explore Similar Projects
-
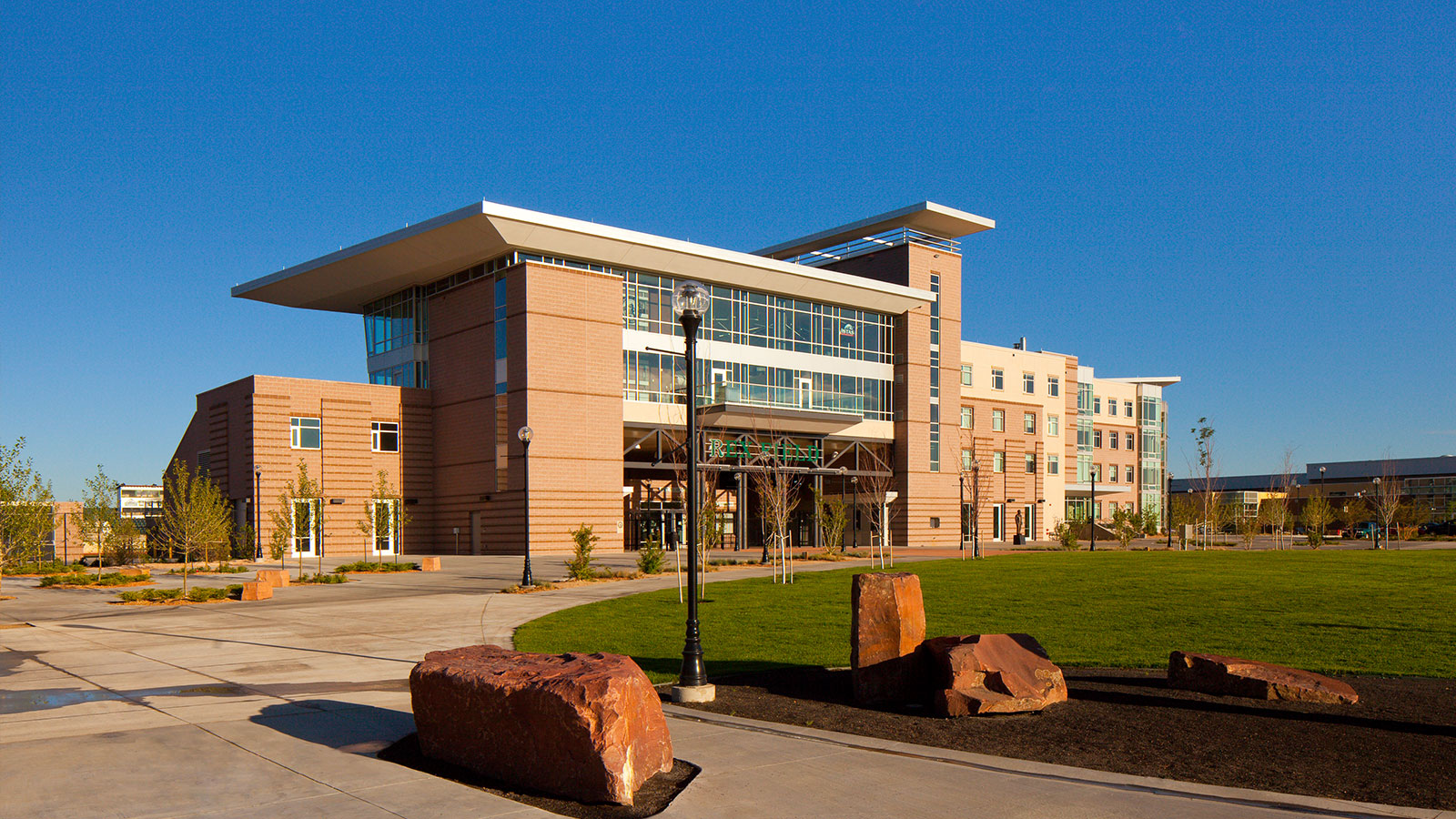
Adams State University – Stadium, Student Housing & Dining Facility
-

University of Colorado Boulder - Center for Community
-

University of Colorado Boulder – Leeds School of Business
-
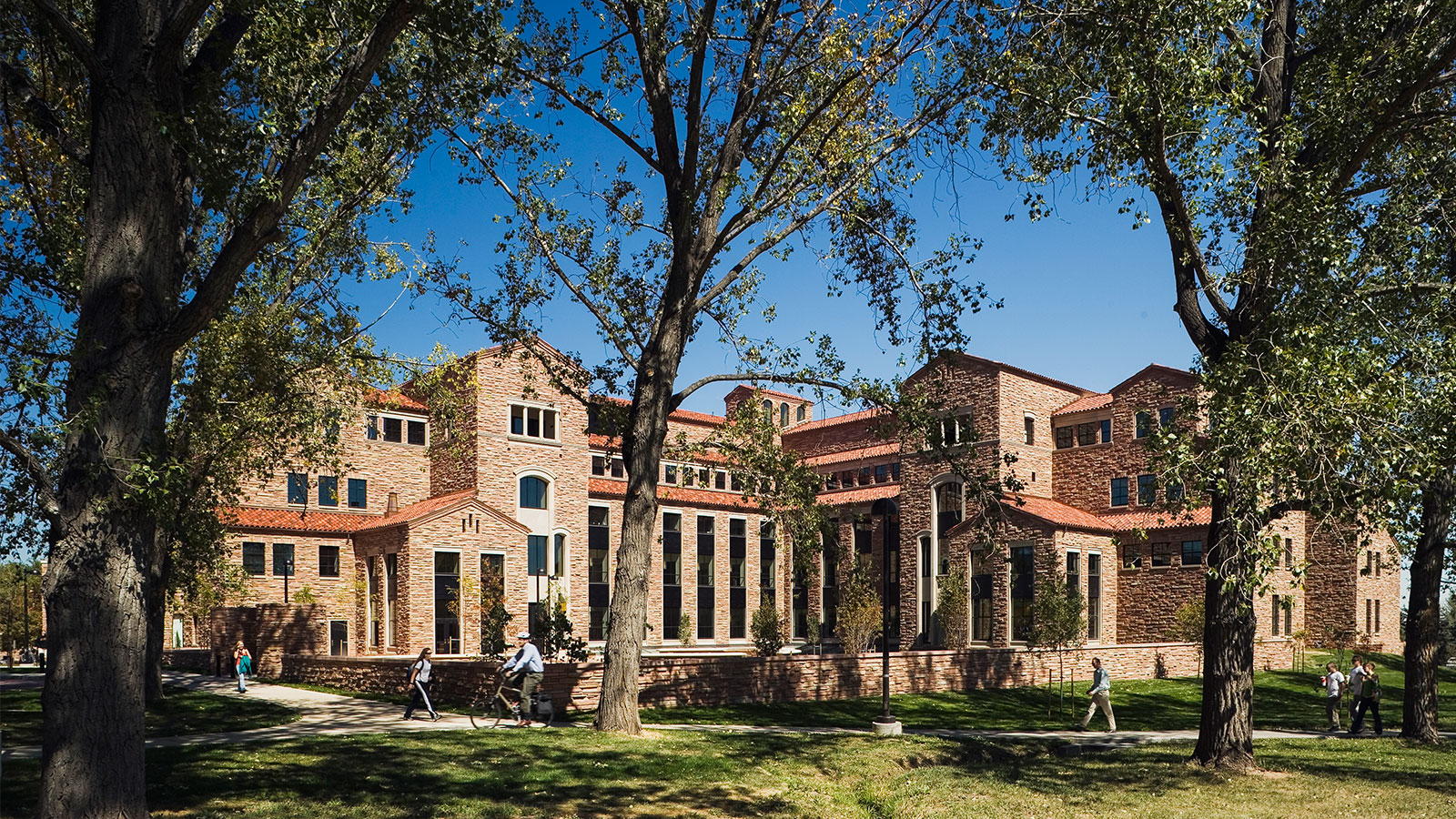
University of Colorado Boulder – Wolf Law Building
-
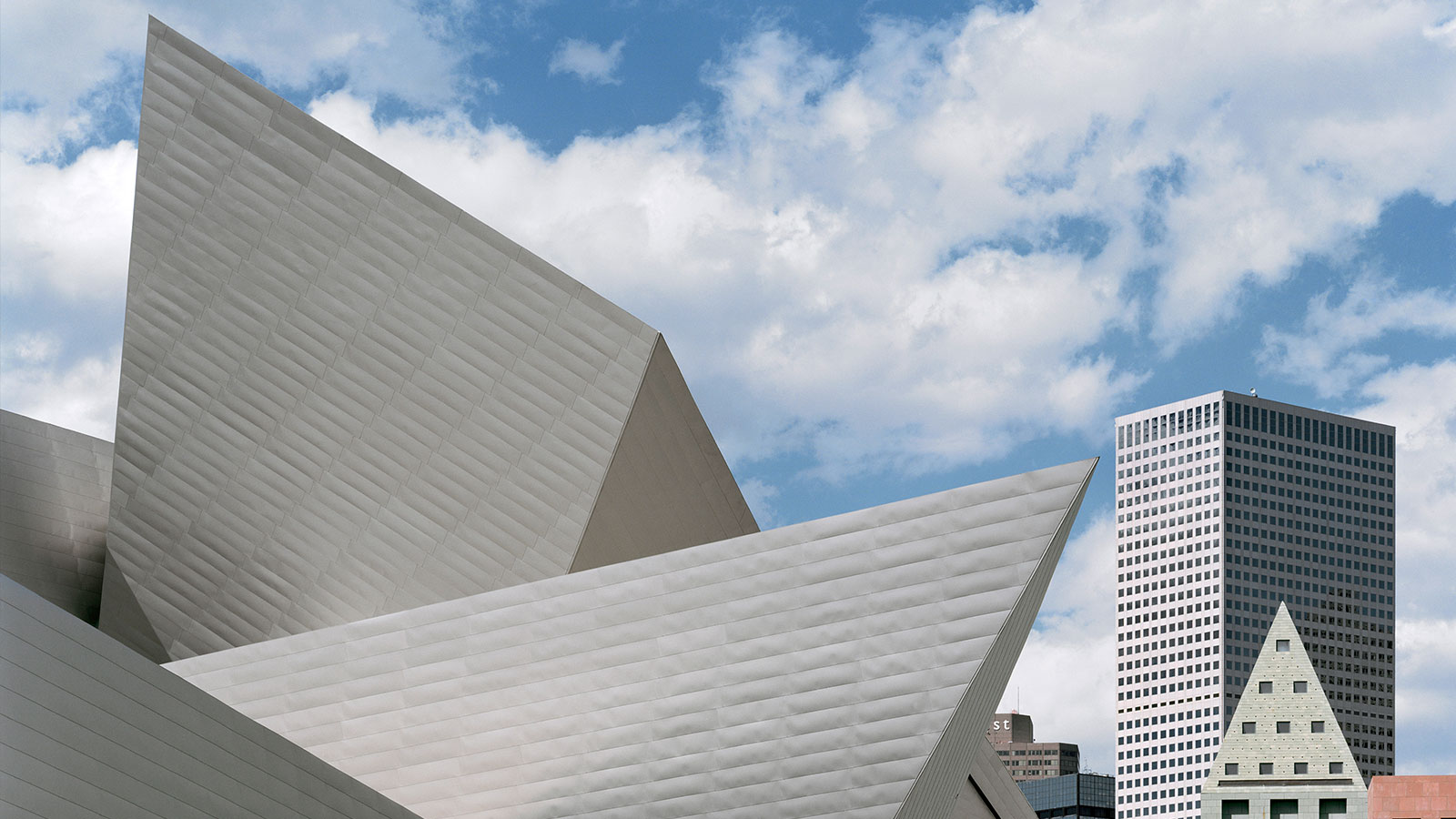
Denver Art Museum – Frederic C. Hamilton Building
-
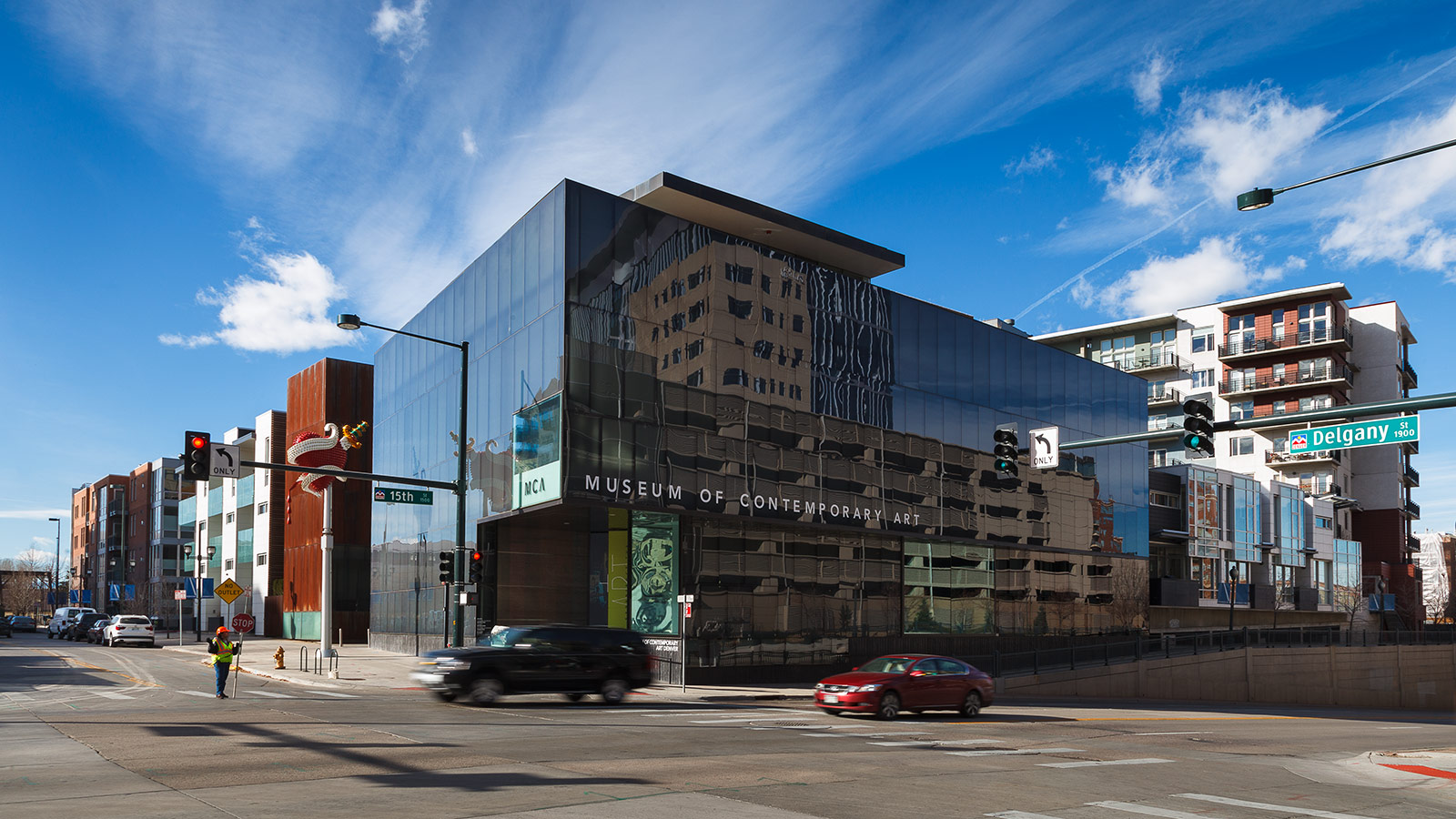
Museum of Contemporary Art Denver
