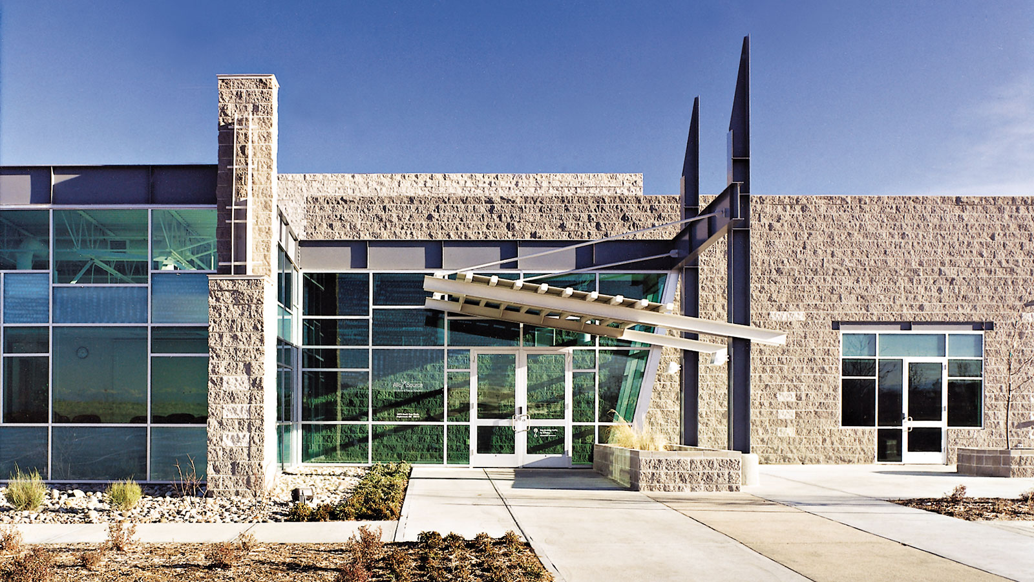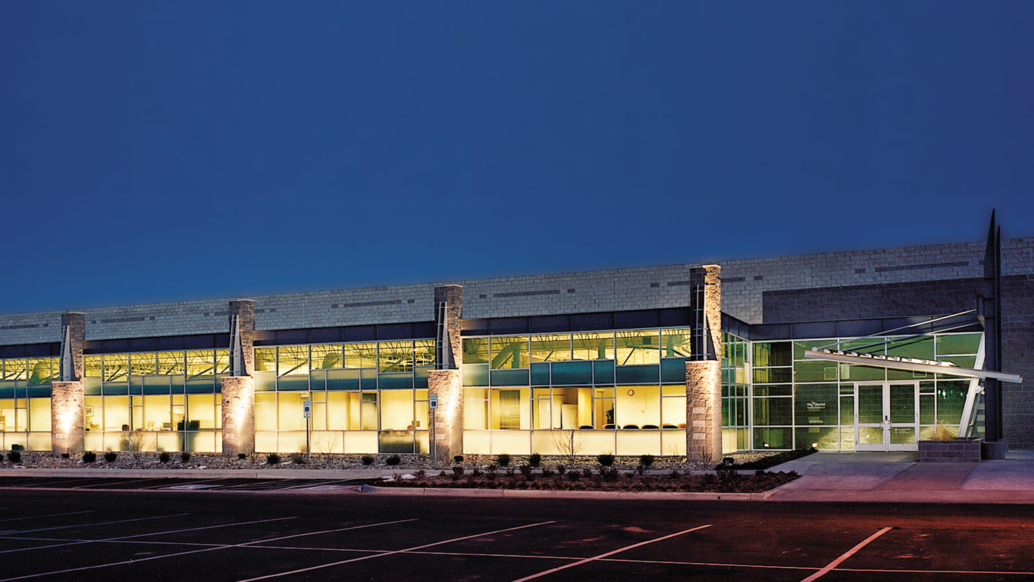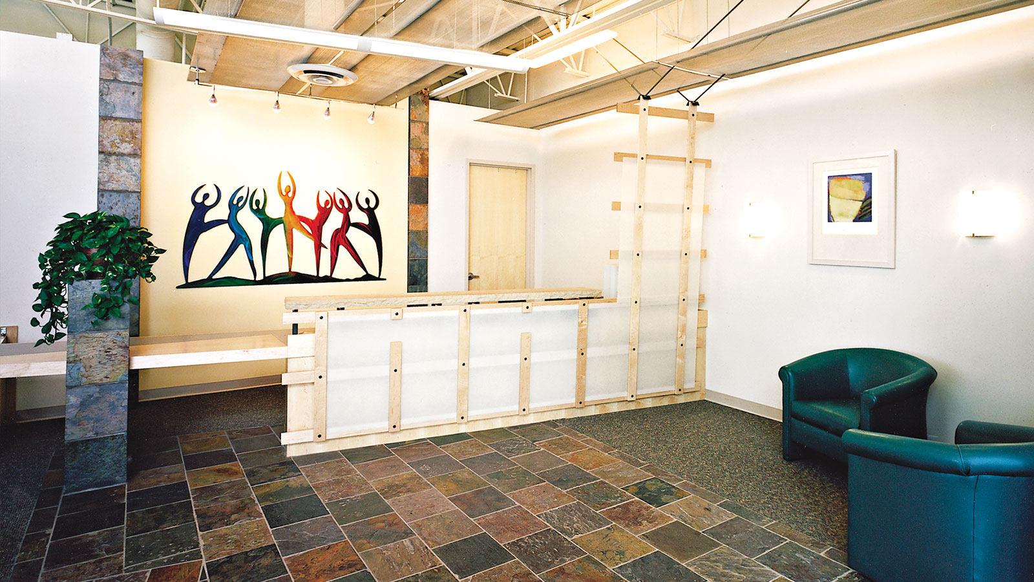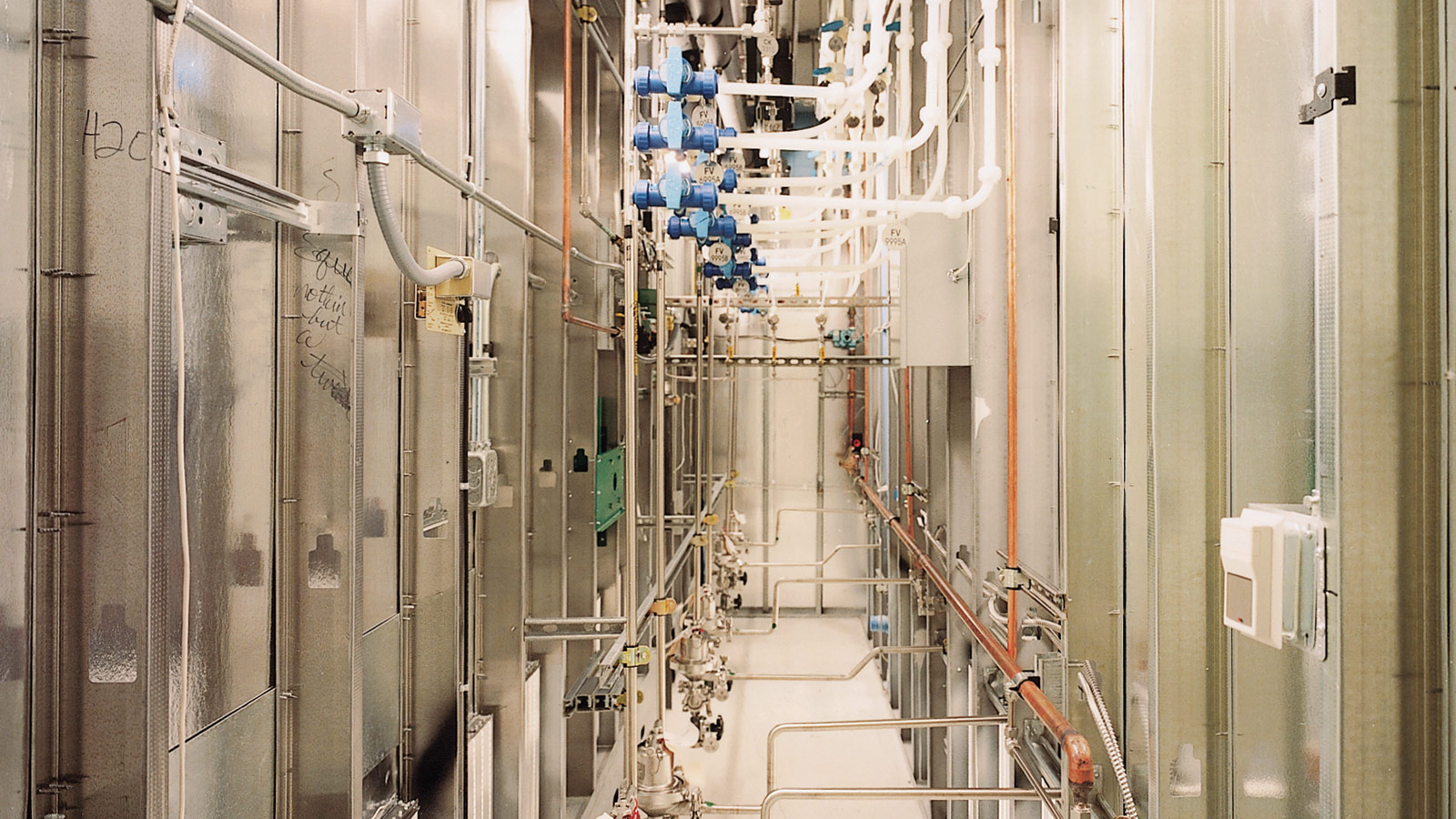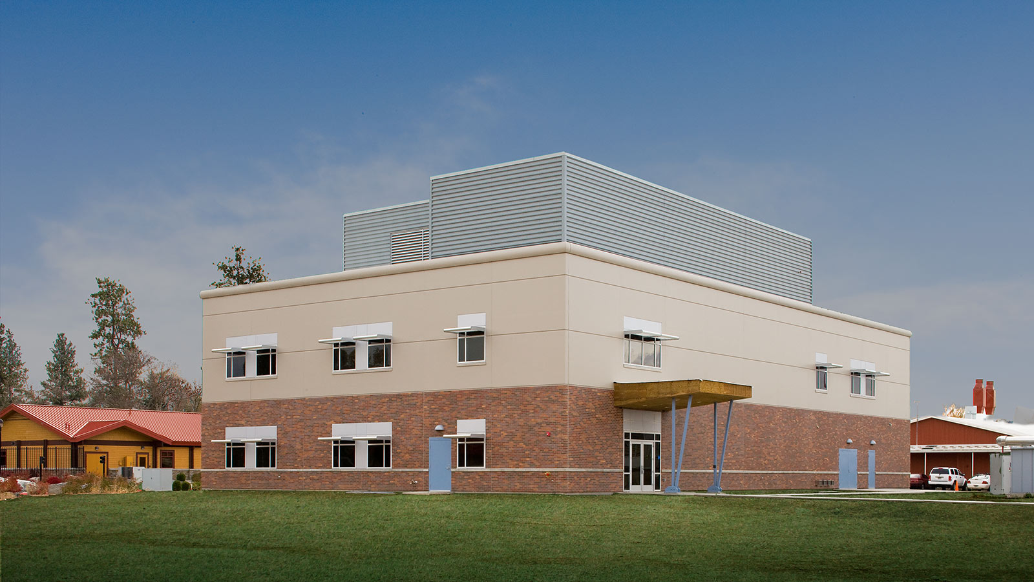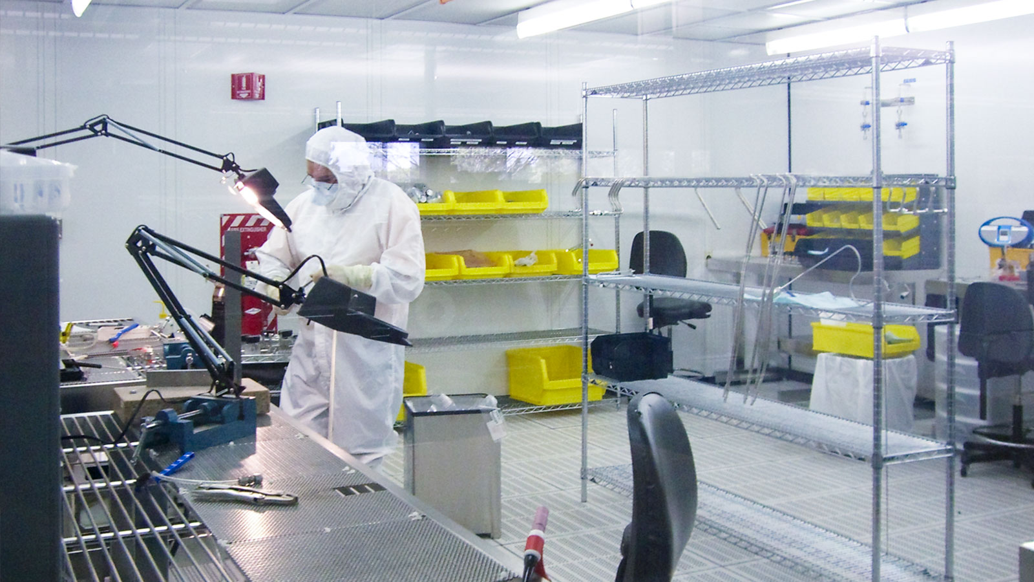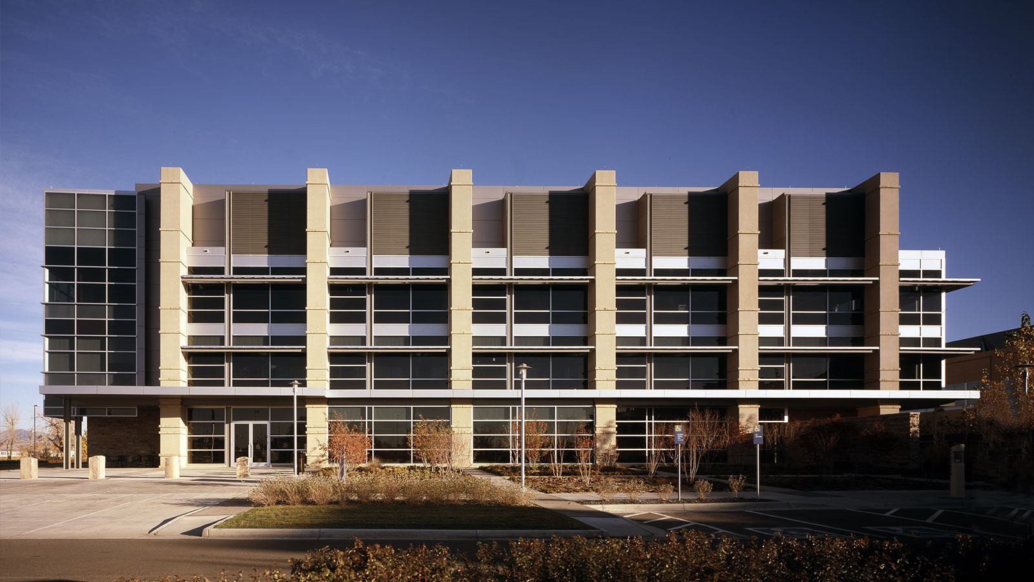Allosource
-
Category
Research -
Size
39,950 s.f. -
Complete
November 2000 -
Location
Centennial, Colorado
Laboratory design based on medical product elements
For this non-profit organization that provides human bone and tissue for transplants, Davis Partnership’s laboratory planning team was asked to deliver a layout and design for a new medical laboratory. Bacteriological and materials control were key considerations in the plan for this cleanroom facility, programmed to streamline and simplify management of the physical plant and development and storage of final product. The design of the building was drawn from the Allosource product itself—skin tissue and bone as structural elements of the human body. These two components, equally fundamental in architecture, were symbolically reflected in the space’s physical and structural form as materials that can serve dual purposes: masonry block provides both structure and finish surface, steel structures can also serve as exposed design elements. The extensive use of glass offers greater transparency and light as well as serving as finished surfaces, mirroring the “skin and bones” of the company’s core mission and service to the world. [Read More]
Project Scope
-
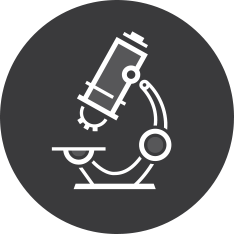 Research
Research
-
 Interior Design
Interior Design
-
 Landscape Architecture
Landscape Architecture
-
 Architecture
Architecture
-
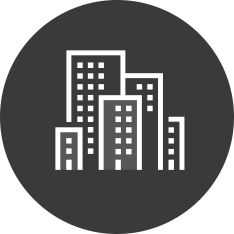 Commercial
Commercial
