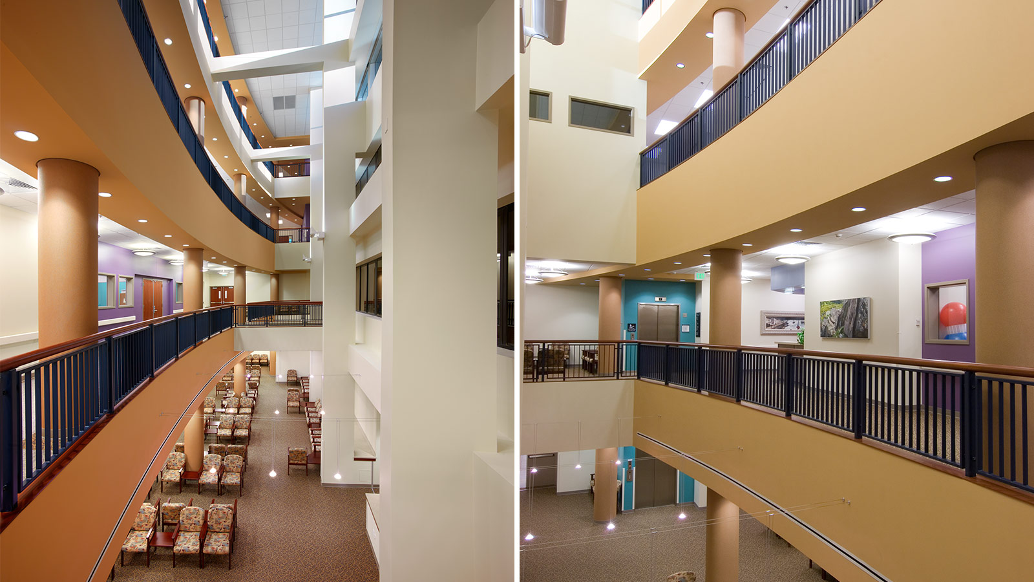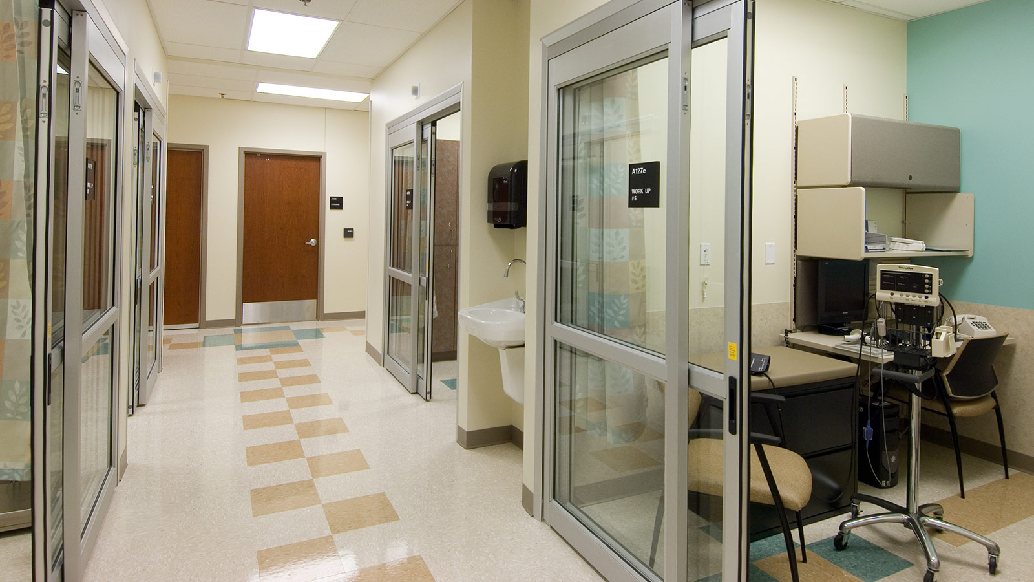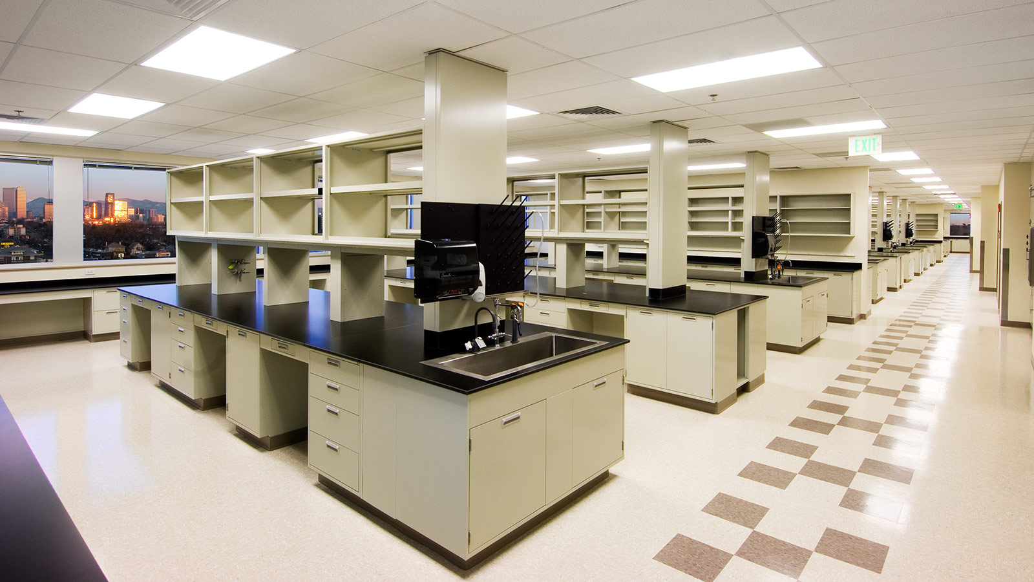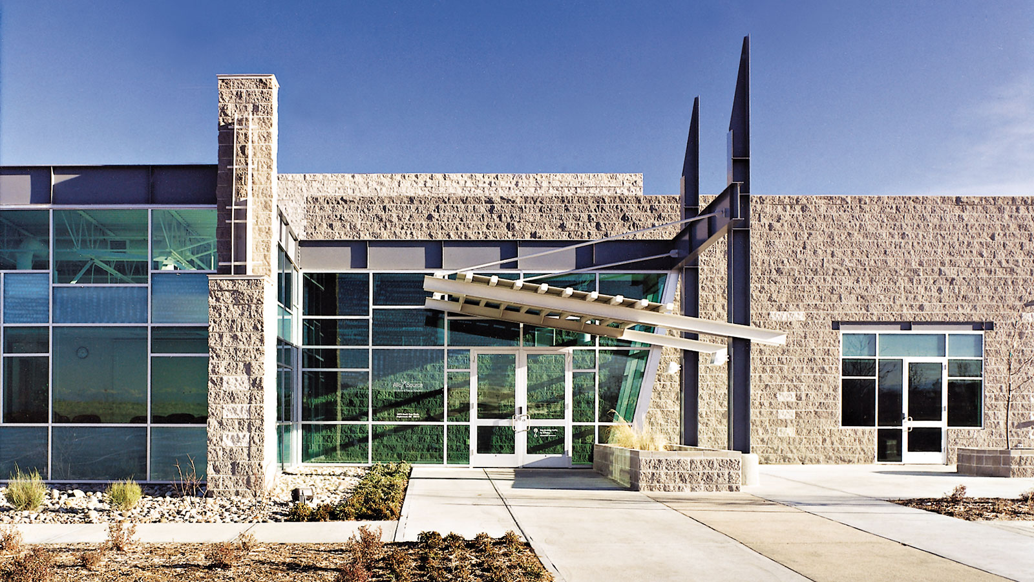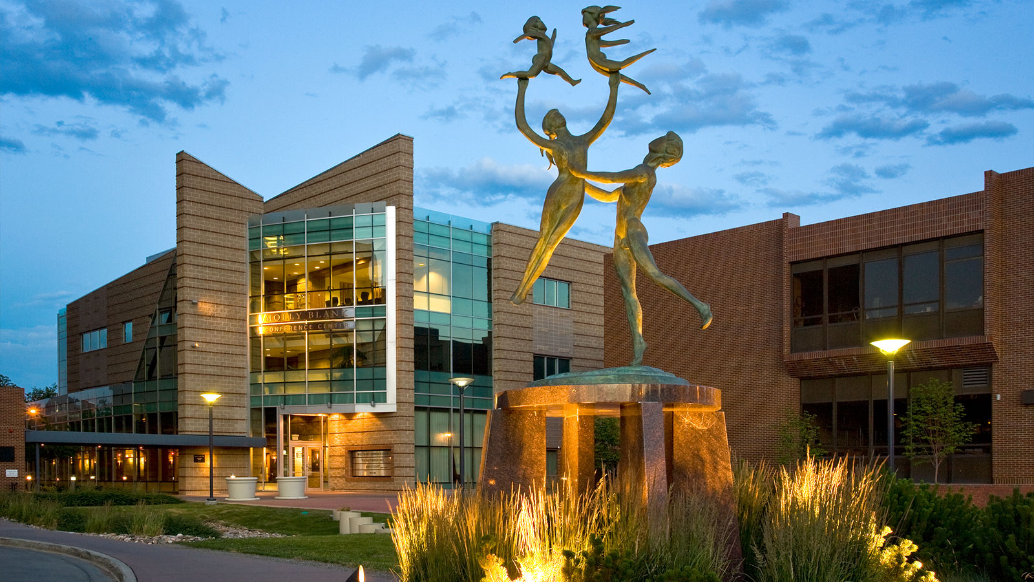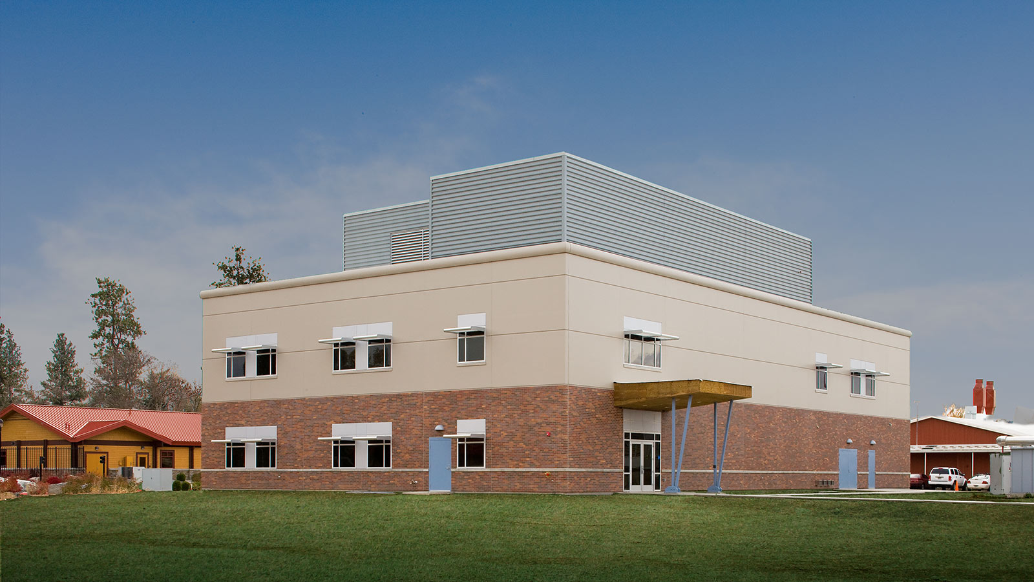National Jewish Health Medical & Research Center – Iris & Michael Smith Clinics & Laboratories
-
Category
Research -
Size
93,600 s.f. -
Complete
May 2007 -
Location
Denver, Colorado
Contemporary laboratory and landscape design breathe new life into medical center
One of the most significant additions to the National Jewish campus in twenty years is the Iris and Michael Smith Clinic and Laboratories building. Davis Partnership research facilities team designed this 93,600 square-foot tower to expand clinical and rehabilitation services and accommodate four new floors of research space. A soaring four-story atrium brings generous natural light into a clinical waiting area while serving as the central hub for patient care areas, new exam rooms, and treatment pods. Patient services are located on the first and second floors, directly connecting to existing facilities in adjacent buildings. Research floors accommodate a high degree of employee flexibility due to an open lab space and fourteen lab benches, divided into three distinct areas on each level. Each research floor also includes dedicated instruments and equipment, sterile and cold rooms, office space, conference rooms, and room for expansion. [Read More]
Project Scope
-
 Architecture
Architecture
-
 Healthcare
Healthcare
-
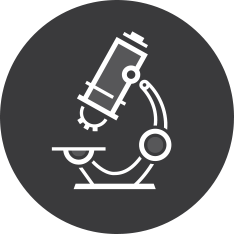 Research
Research
-
 Interior Design
Interior Design
-
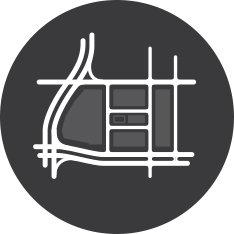 Planning
Planning

