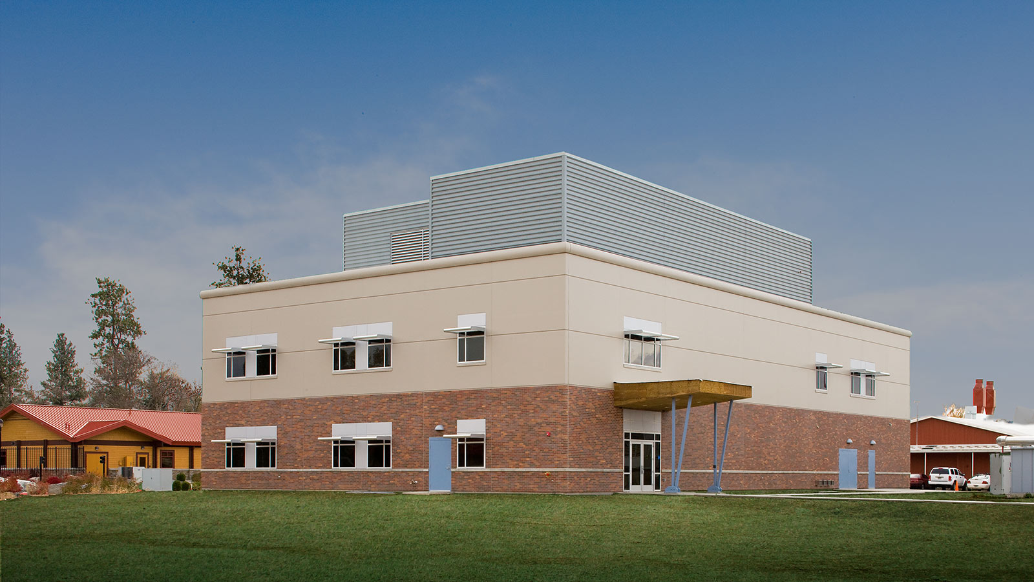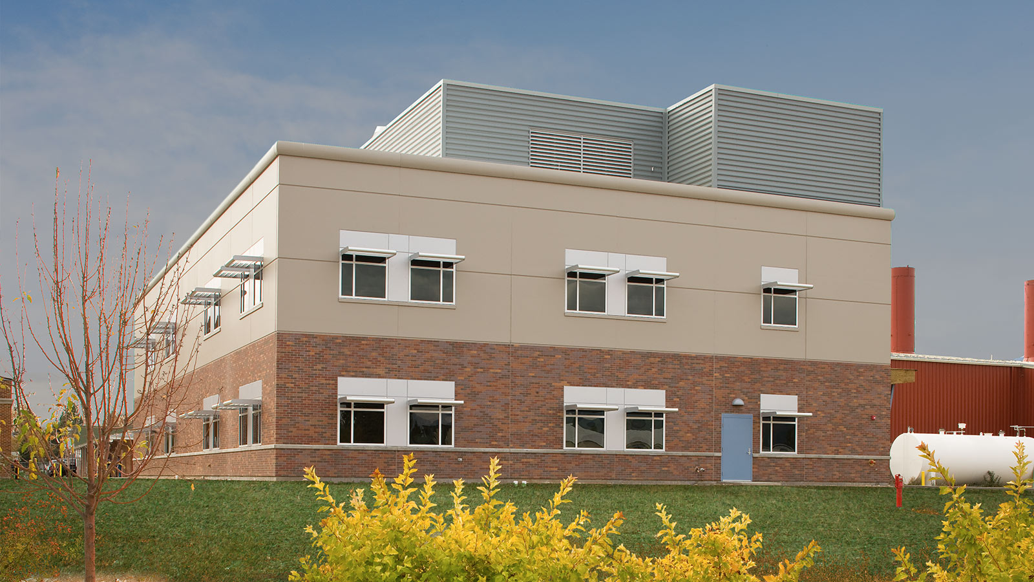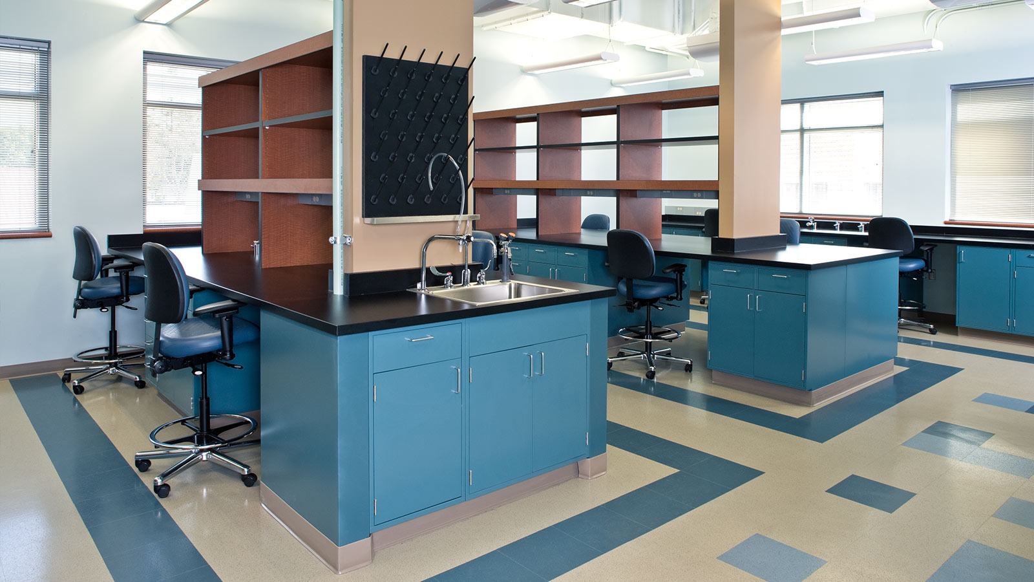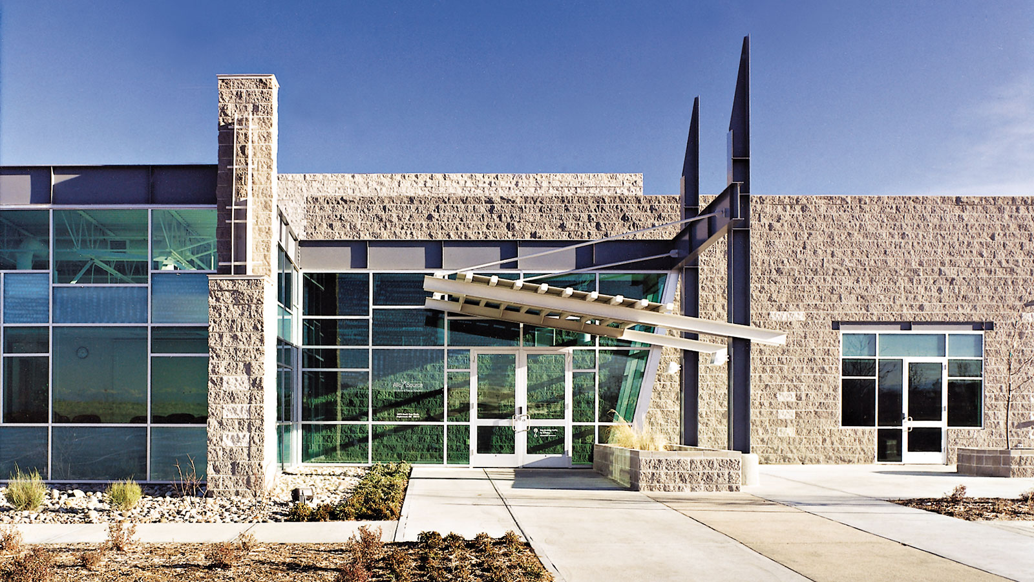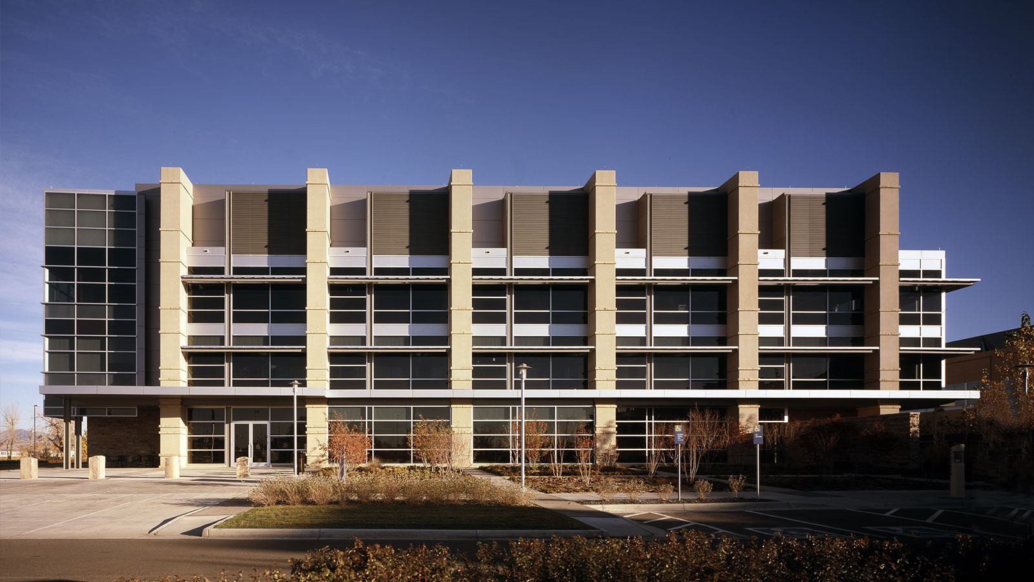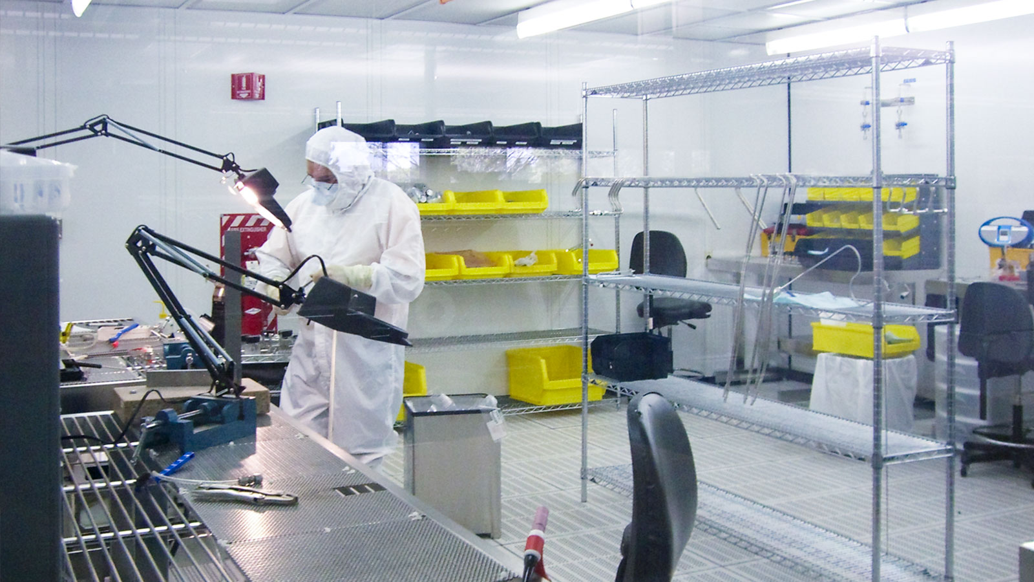National Institute of Health – Rocky Mountain Laboratories Building #31
-
Category
Research -
Size
29,700 s.f. -
Complete
September 2008 -
Location
Hamilton, Montana
Terrorism defense a design factor for government medical laboratory
The medical laboratory design experts at Davis Partnership Architects faced special challenges with a new building for this federal research campus. Along with a technologically advanced laboratory for insect genome research, an equally crucial goal was to provide physical safety for NIH researchers and staff against terrorist threats. The design for the new three-level, 29,000 square-foot building includes new labs, as well as administrative offices and a graphic arts studio facility – all within a blast resistant structure. Blast-resistant precast armor for the laboratory’s exterior walls was used with brick veneer and trimmed with ornamental metal panels. The façades are articulated with large punched windows of blast-resistant glass. [Read More]
Project Scope
-
 Architecture
Architecture
-
 Research
Research
