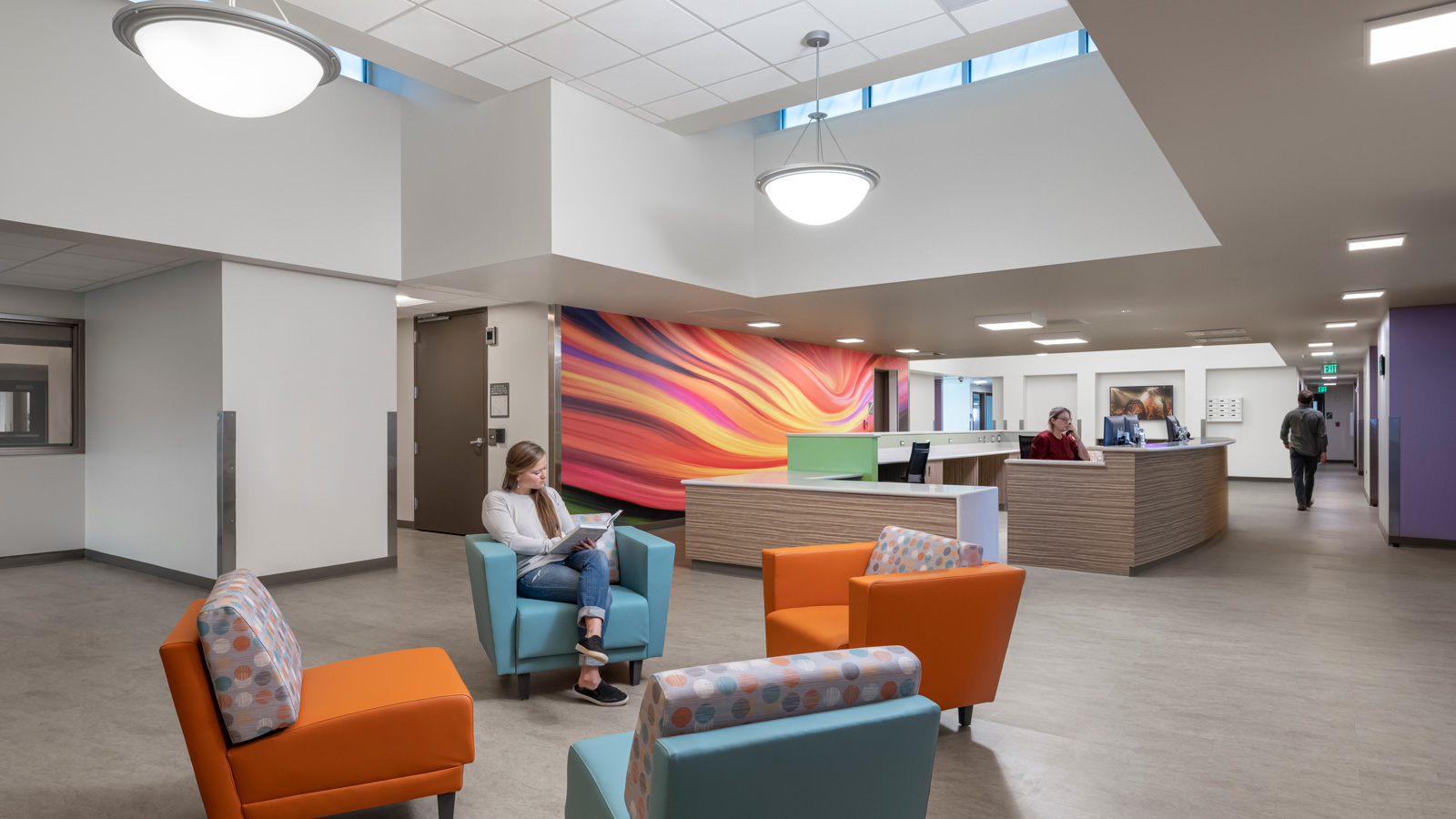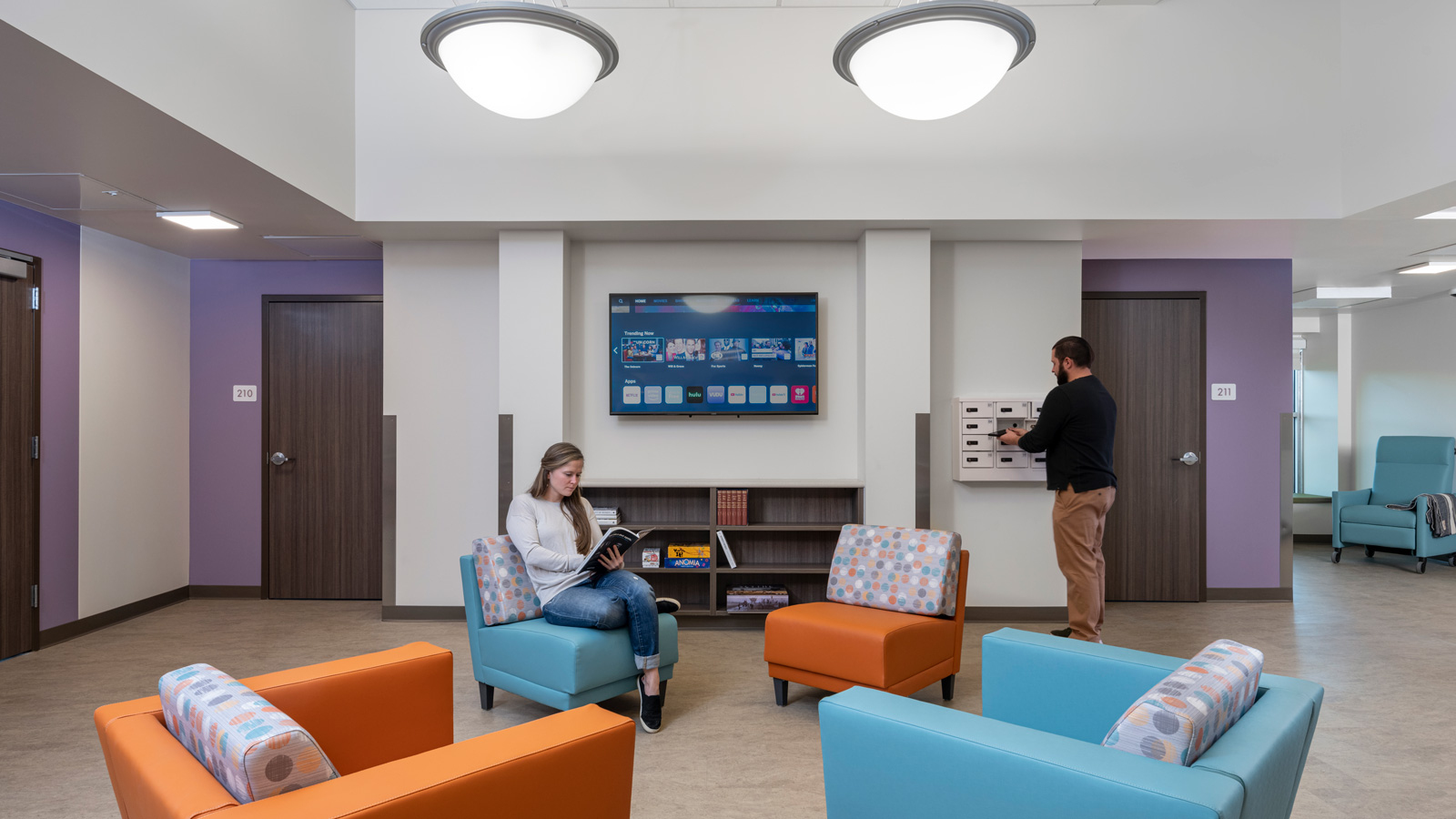Behavioral Health Solutions Center
-
Category
Behavioral Health -
Size
28,237 s.f. -
Complete
December, 2020 -
Location
Denver, Colorado
Davis Partnership Architects worked with the City and County of Denver in collaboration with the Mental Health Center of Denver on a new Solutions Center. The facility's goal was to assist the needs of first responders as a safe place to bring members of the homeless population or those on the streets in crisis to be stabilized. An asset to the community to reduce the loads on emergency rooms and jails to get the help these individuals need. The program for the Solutions Center consists of 3 components. The first is an outpatient type Crisis Clinic where the consumer is assessed and provided medical examination after being brought to the facility by first responders. If the consumer needs more intense observation, they will transition to the Crisis Stabilization Unit, which houses 16-beds for up to 5 days. Finally, the consumer is given the opportunity/recommendation to stay in the 30 days – 30 bed shelter (a transitional residence). They will then work with MHCD to make the necessary contacts for treatment and advisement for more permanent housing. Davis worked with the City and MHCD on modifications to the existing building to meet the programmatic needs to facilitate a functional flow and create an environment of safety and dignity for staff and consumers. While finding opportunities to enhance the interior architecture by bringing in natural light to the existing space to influence a positive healing environment.
Project Scope
-
 Architecture
Architecture
-
 Healthcare
Healthcare
-
 Interior Design
Interior Design
-
 Lighting
Lighting
Explore Similar Projects
-
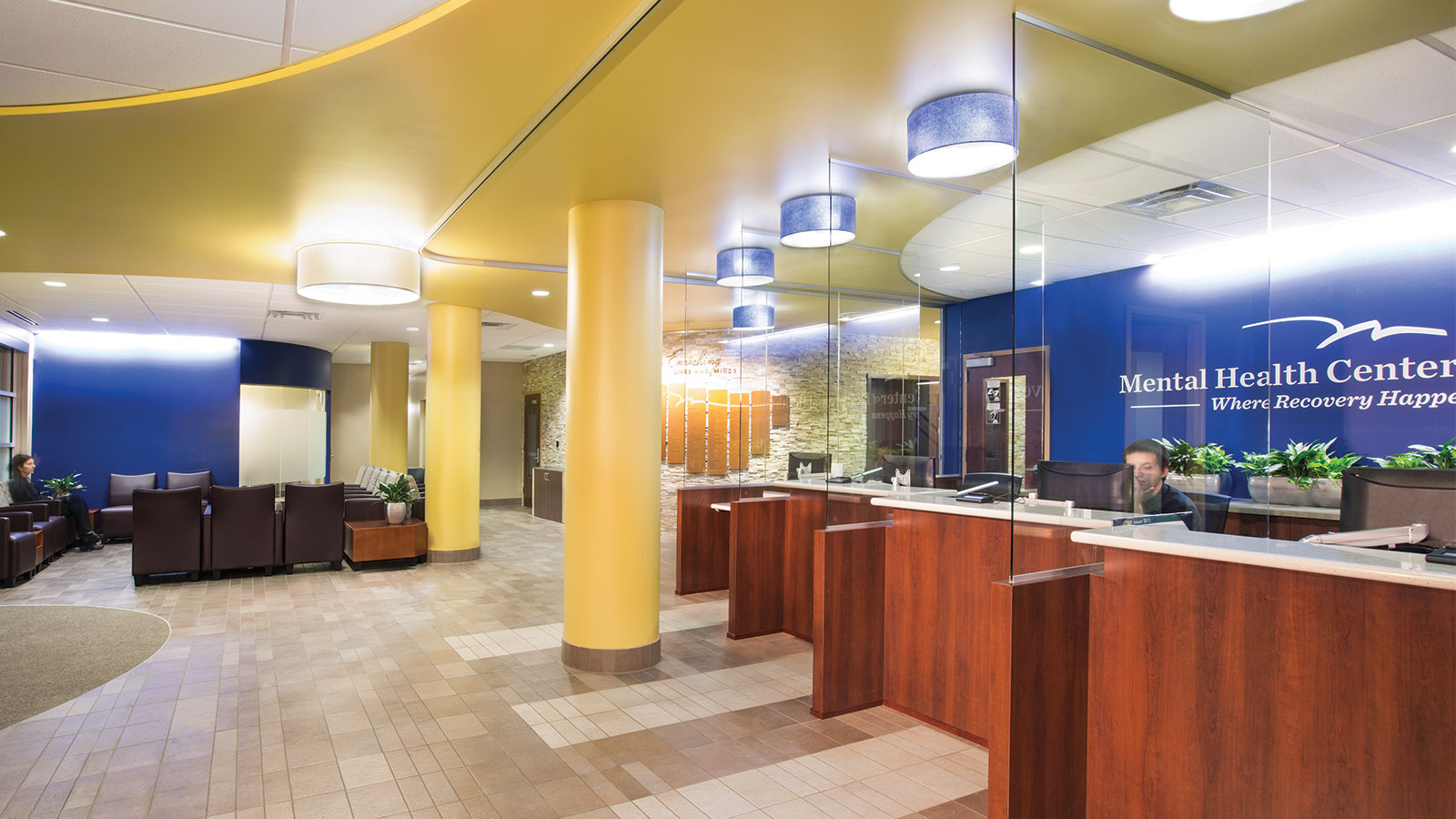
Mental Health Center of Denver
-
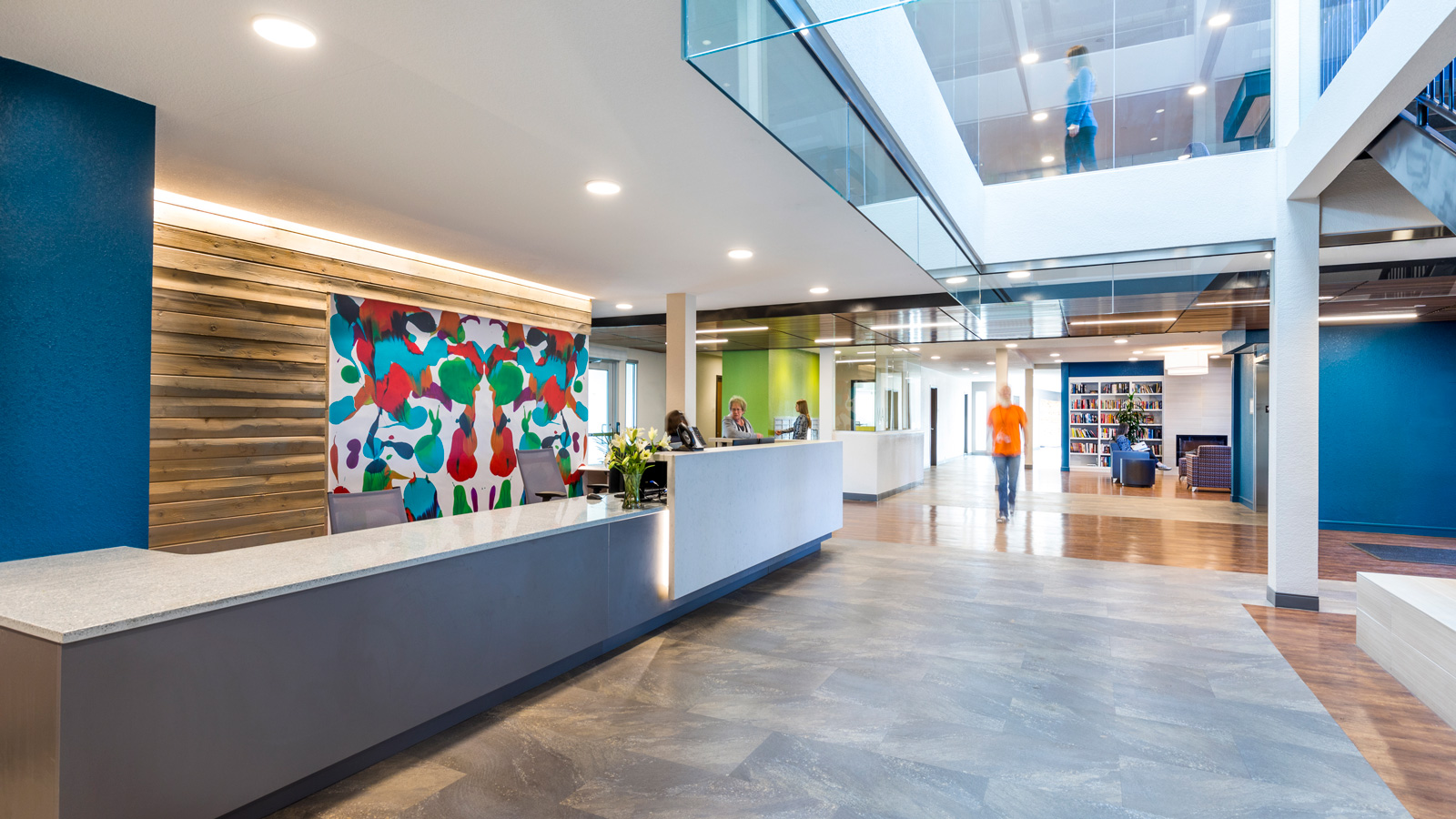
Sanderson Apartments, Mental Health Center of Denver
-
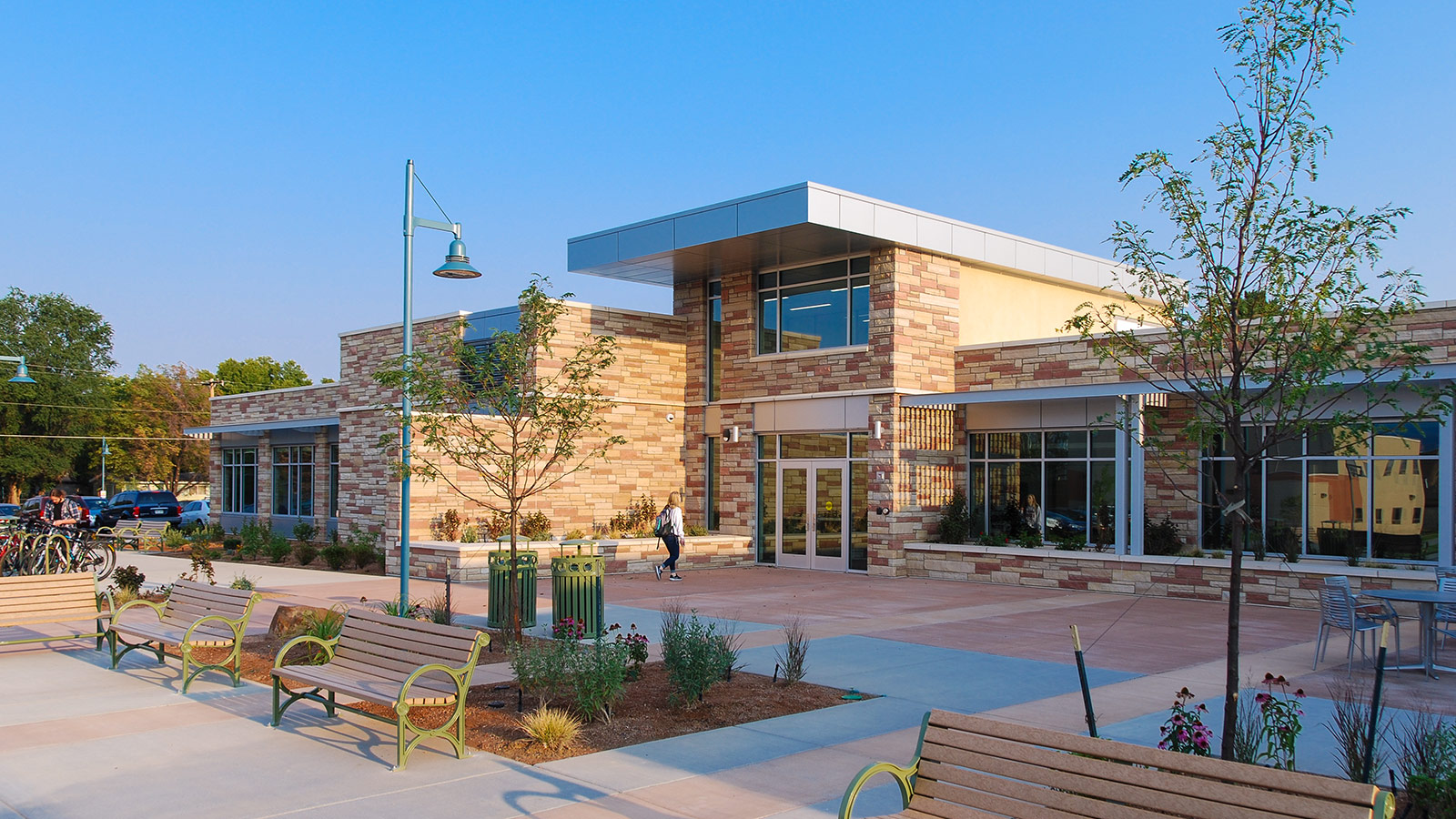
Colorado Mesa University - New Health Sciences Building
-

Denver Housing Authority - Collaborative Resource Facility
-
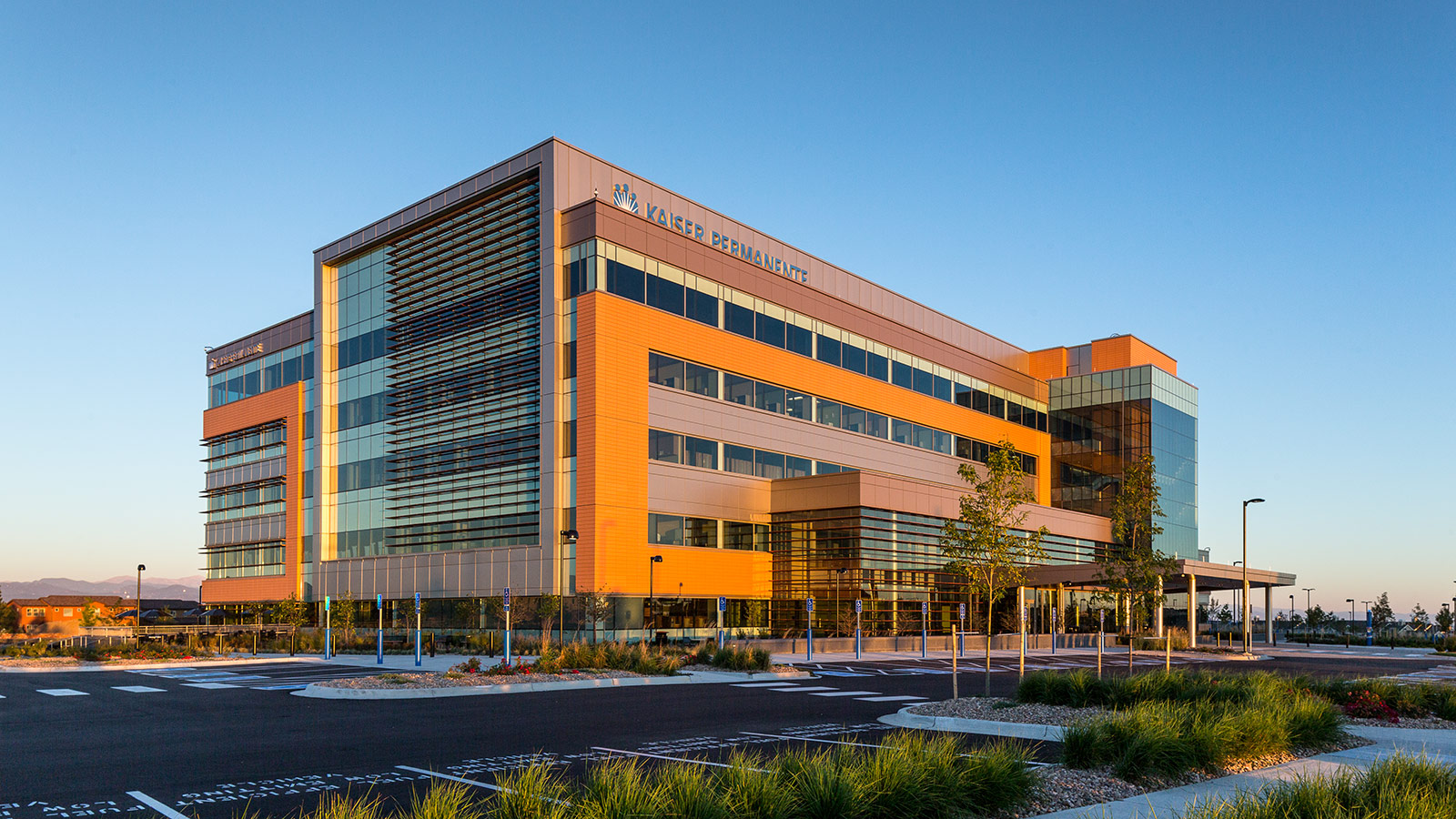
Kaiser Permanente - Lone Tree Medical Offices / Specialty Care
-
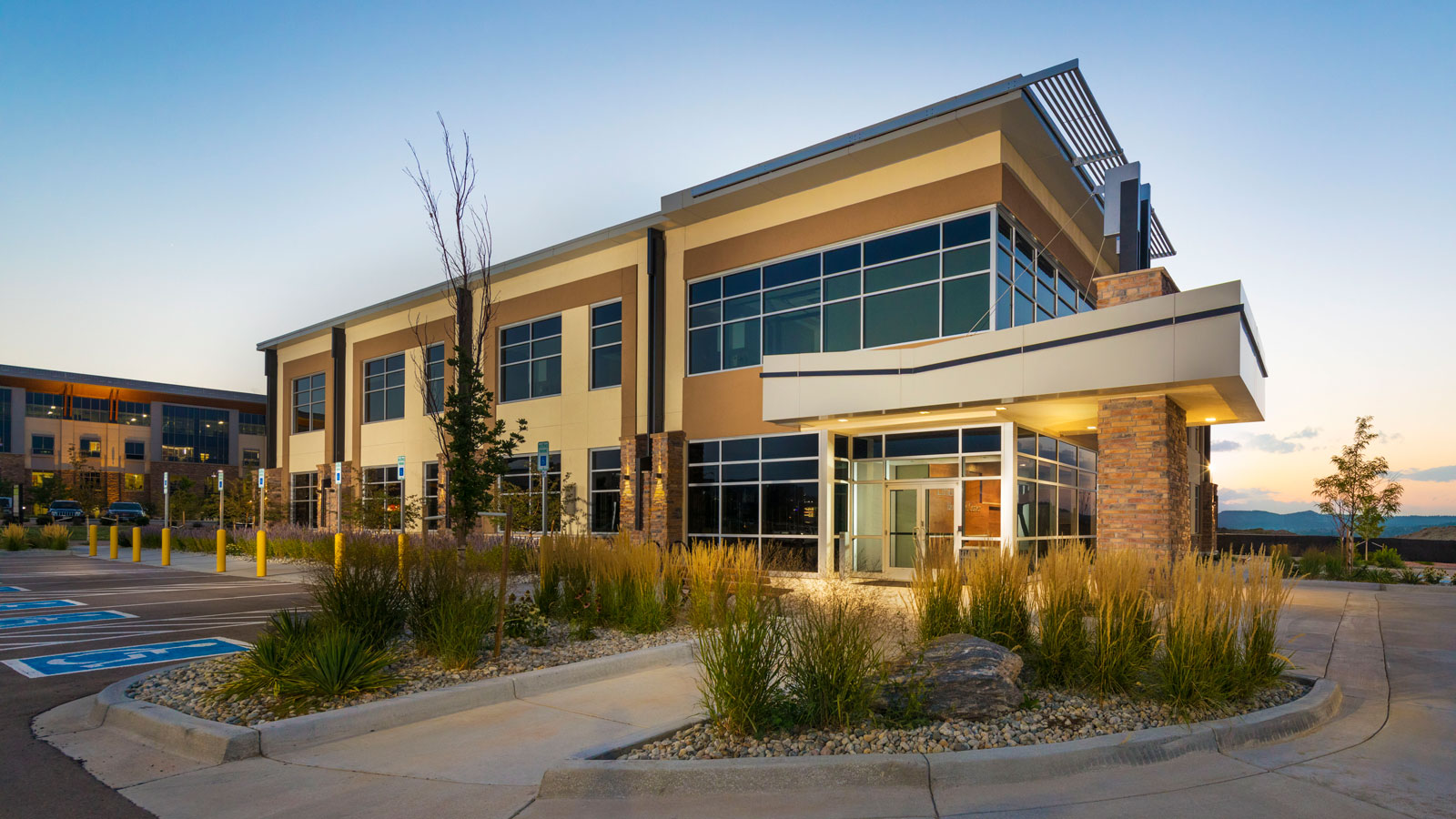
Limelight Healthcare Center - Medical Office Building
