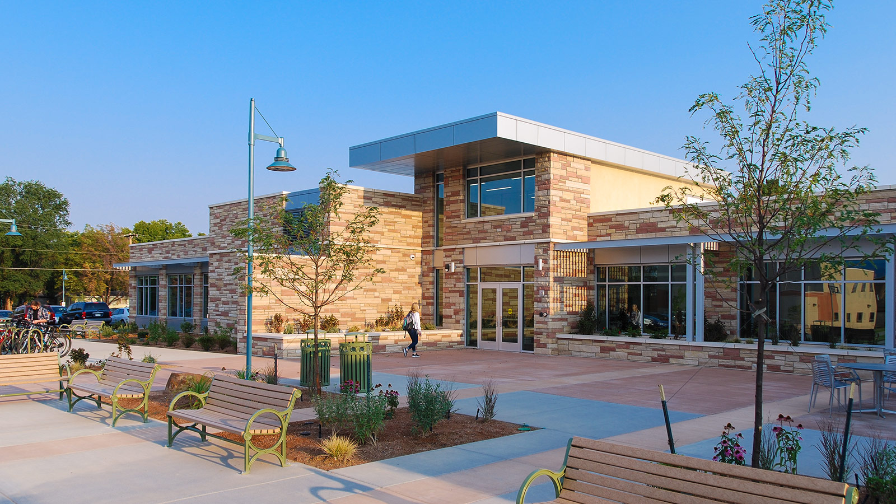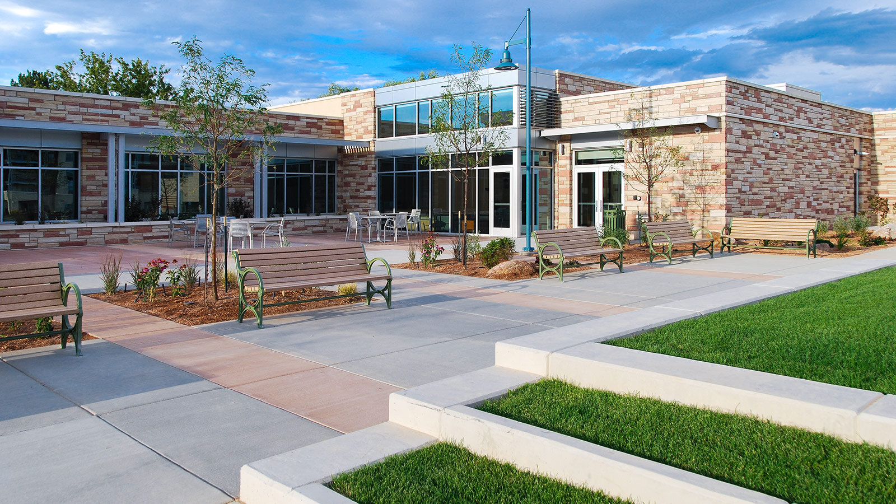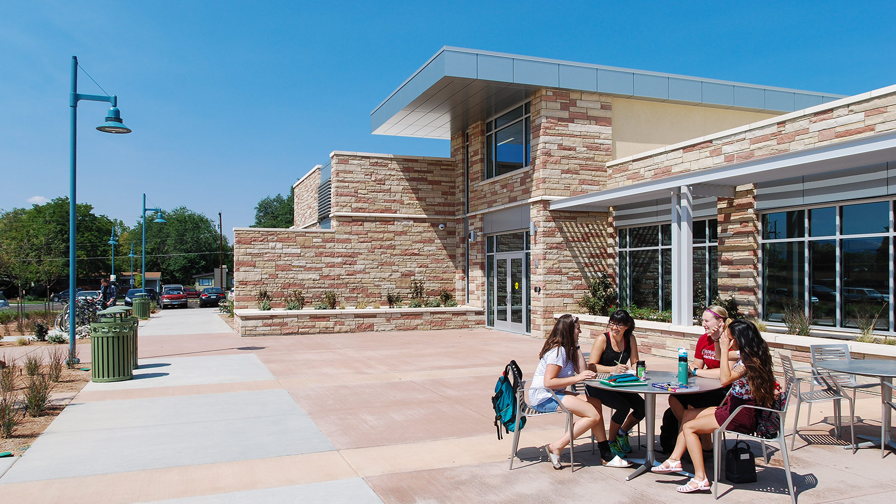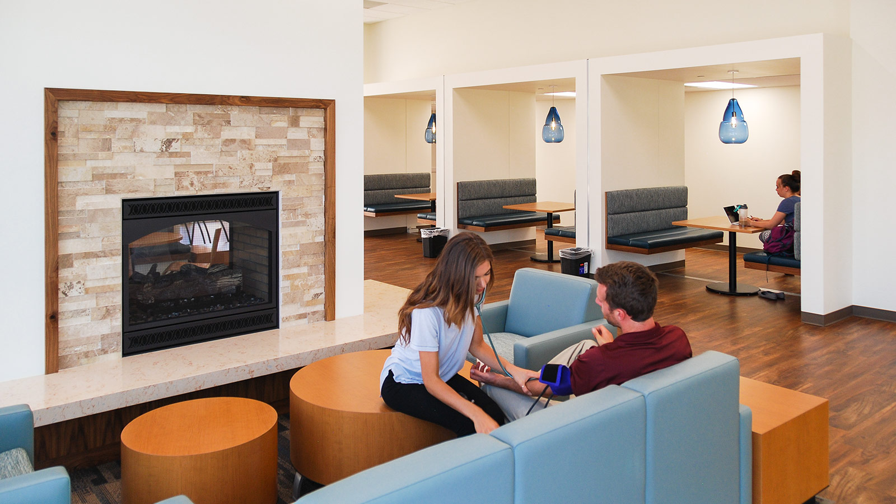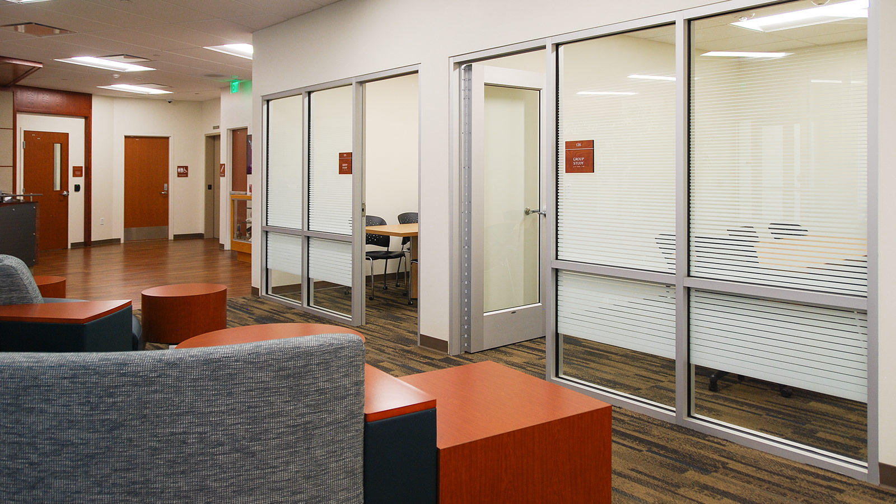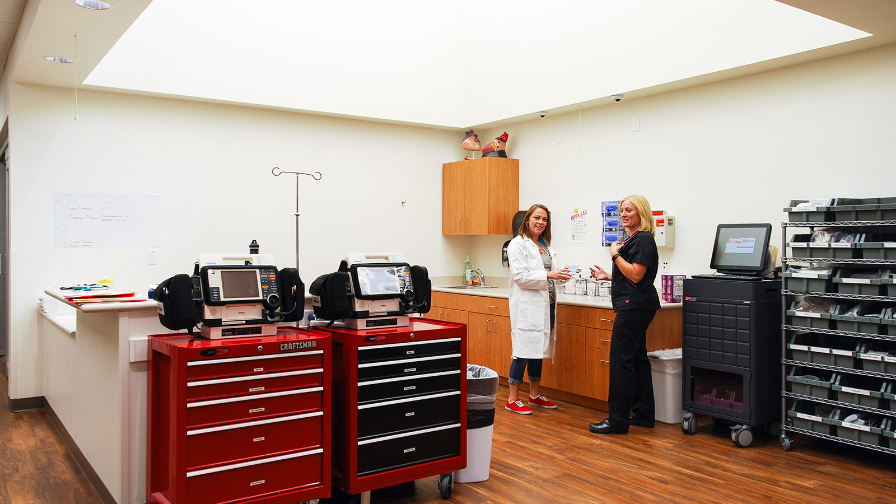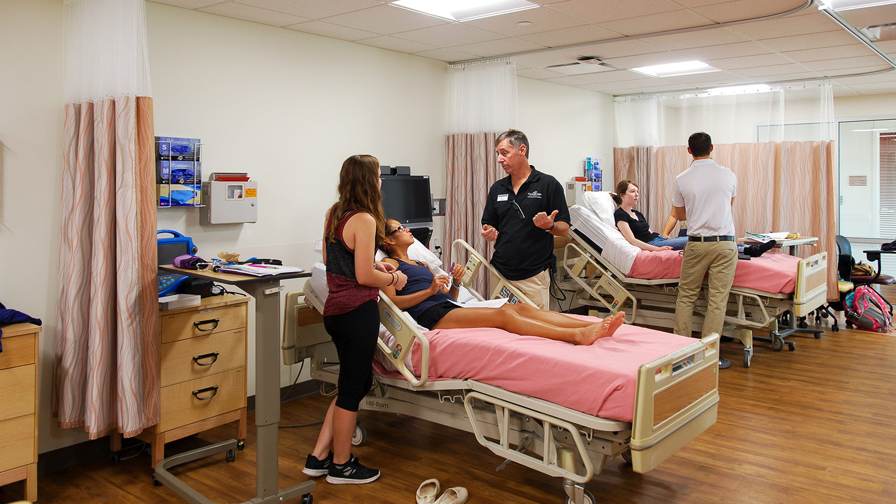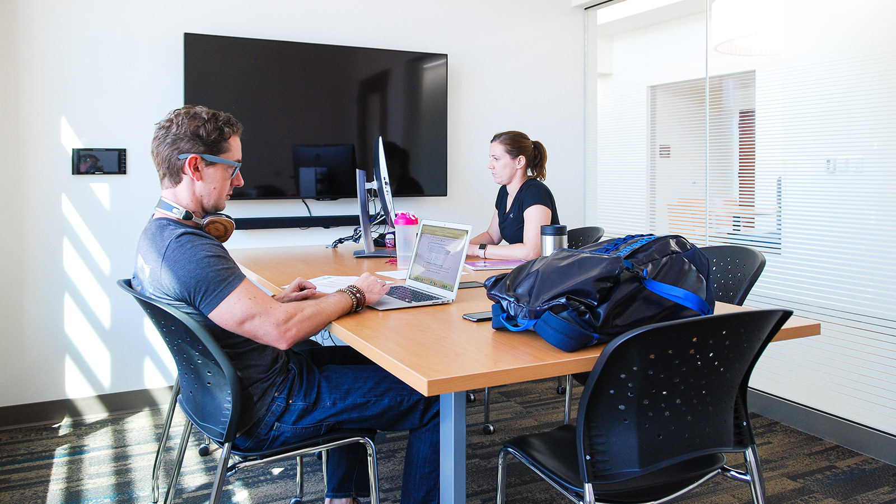Colorado Mesa University – New Health Sciences Building
The new Health Sciences building at Colorado Mesa University represents the completion of another successful building project as well as the realization of Northward campus expansion outlined as part of the university’s master plan. The site consists of over 6 acres at the north half of the block formerly occupied by Community Hospital, bounded by Orchard and Walnut Avenues to the North and South, by College Place on the West, and 12th Street on the East. The site’s design realizes key goals identified during planning, including extending the main north/south campus pedestrian pathway from the Maverick Athletic complex, across Orchard Street, finally terminating at the new main entry of the Health Sciences building. The new Northwest parking lot is envisioned as a potential location for a future expansion of the new facility that would house additional related academic programs. [Read More]
Project Scope
-
 Architecture
Architecture
-
 Landscape Architecture
Landscape Architecture
-
 Interior Design
Interior Design
-
 Higher Education
Higher Education
Explore Similar Projects
-

University of Colorado Boulder – Leeds School of Business
-
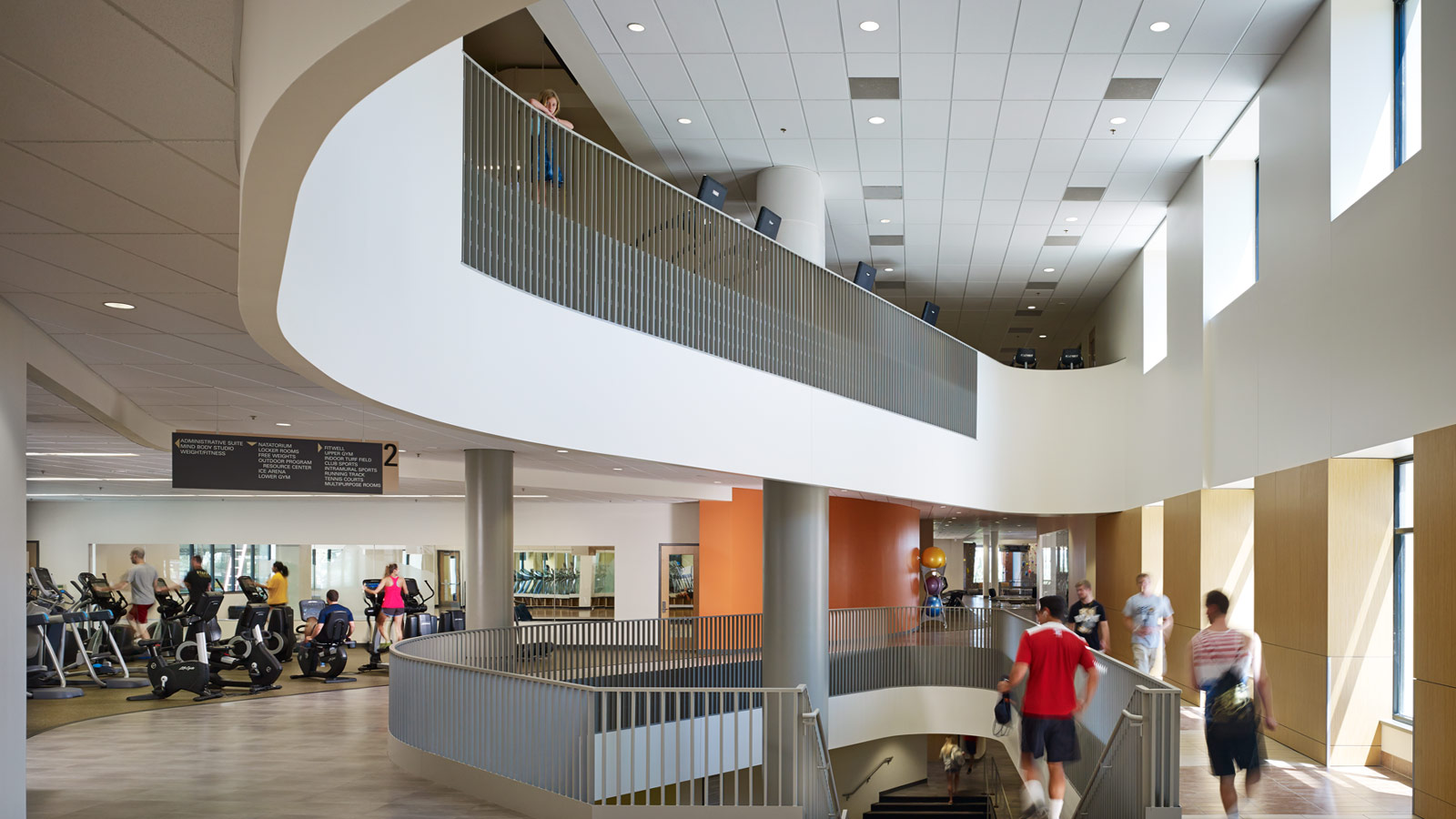
University of Colorado Boulder – Recreation Center Expansion & Renovation
-

University of Colorado Boulder - Center for Community
-
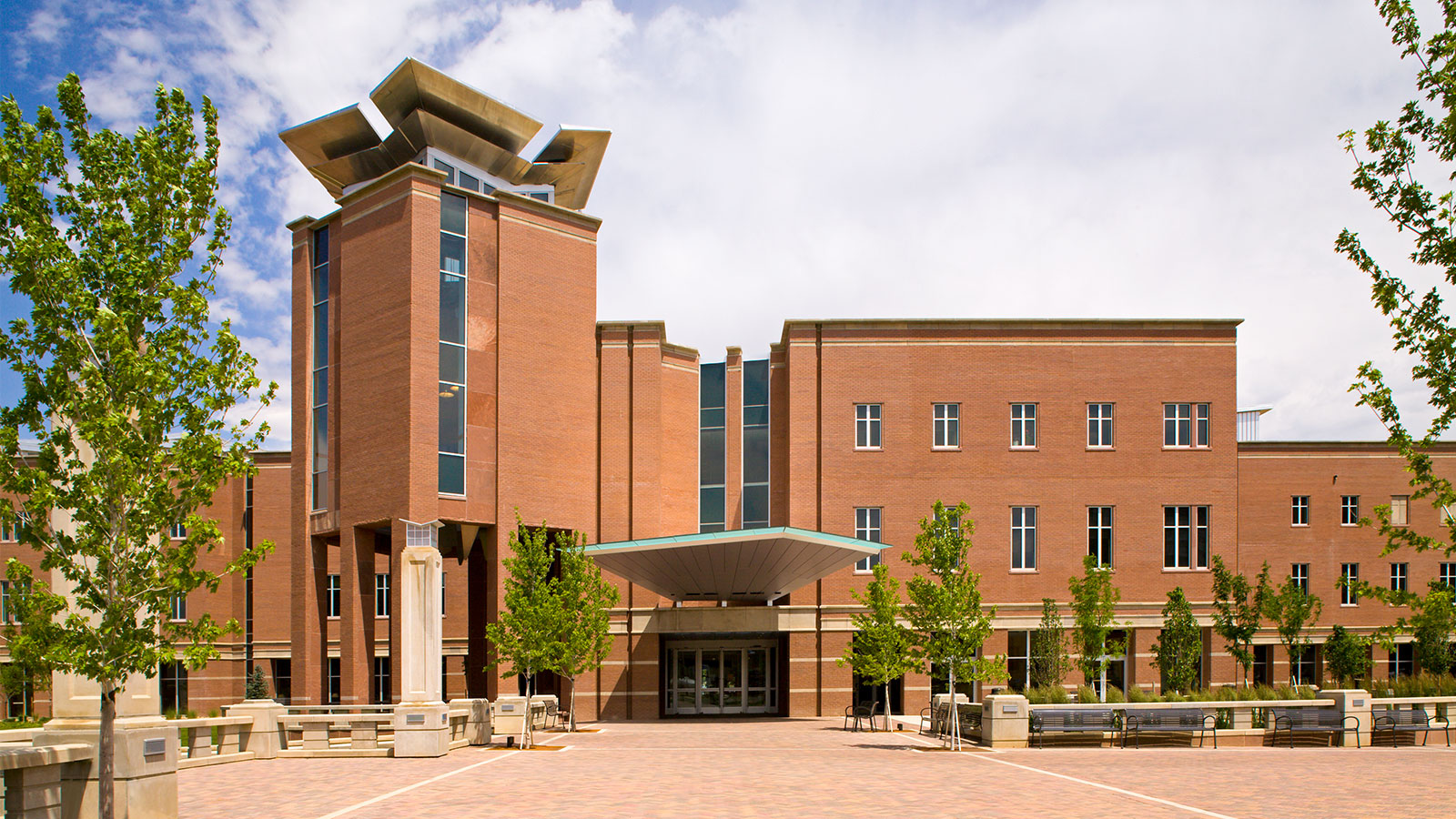
University of Colorado Denver HSC – Anschutz Medical Campus Library
-

University of Colorado Hospital - Rocky Mountain Lions Eye Institute Addition and Renovation
-

Colorado Christian University - Yetter Residence Hall
