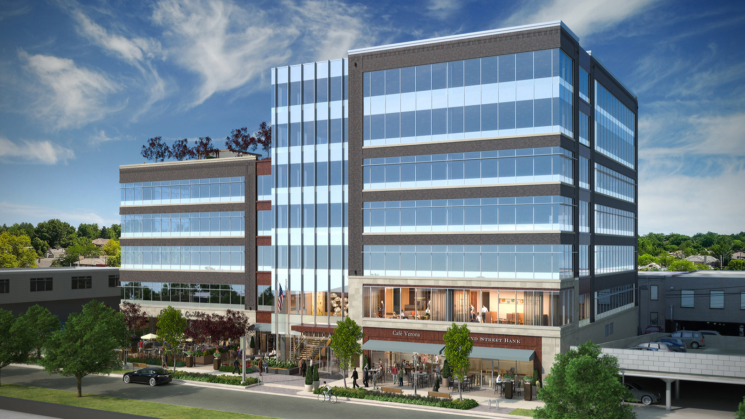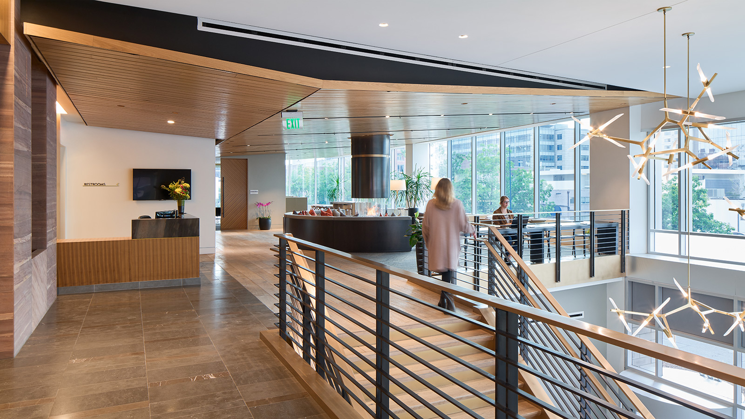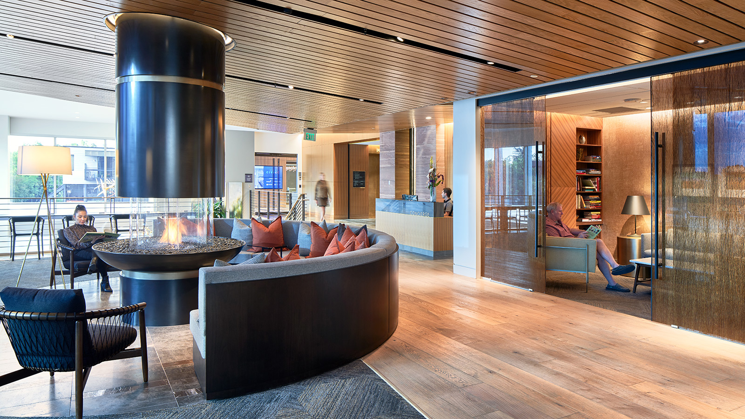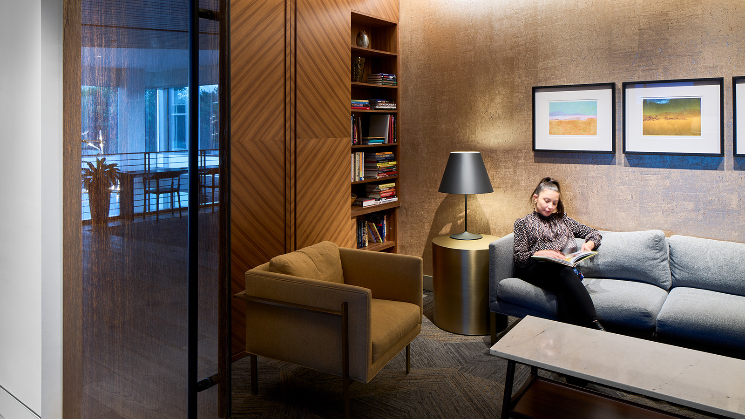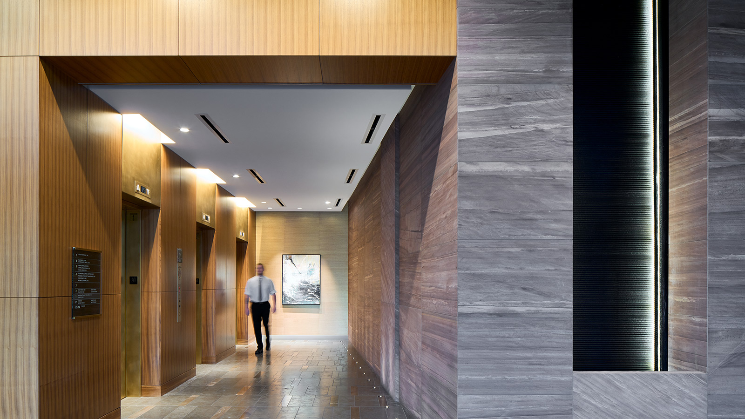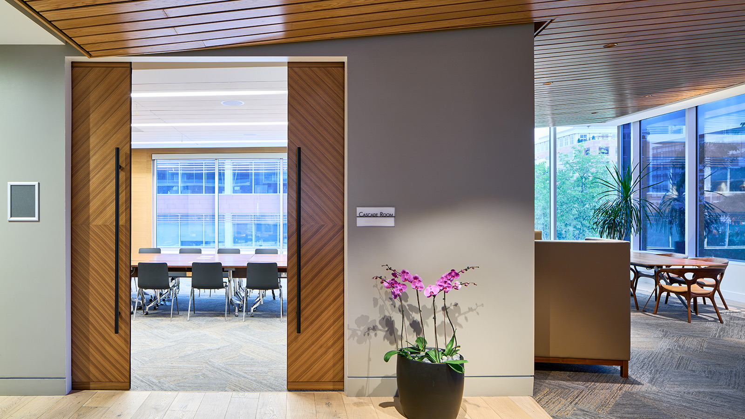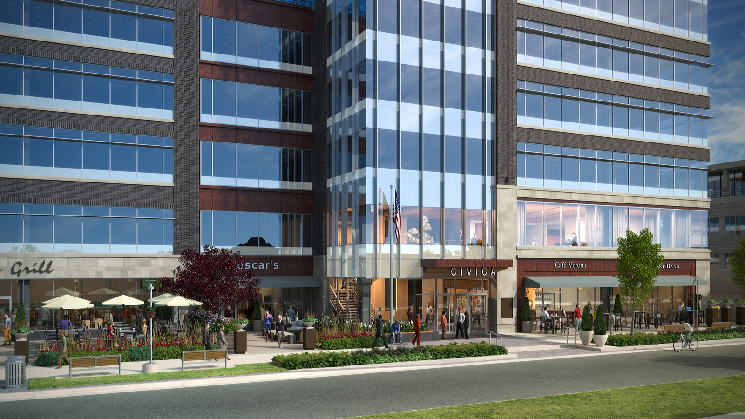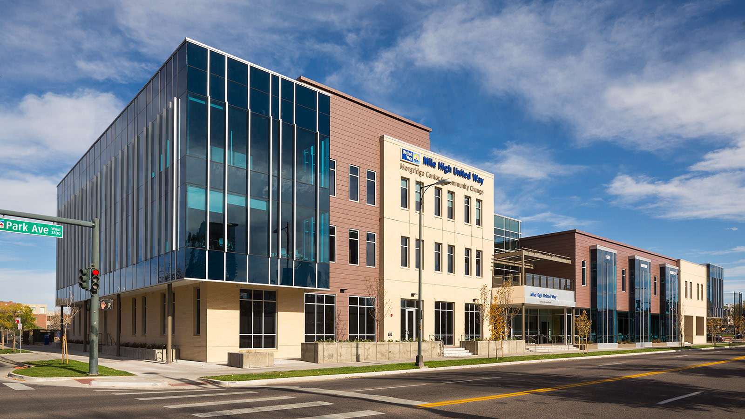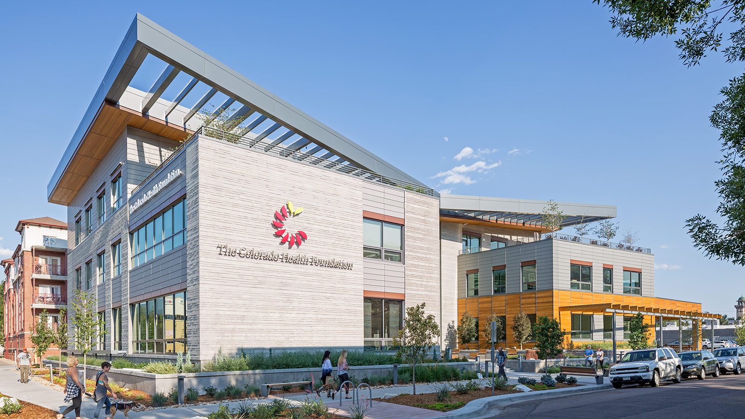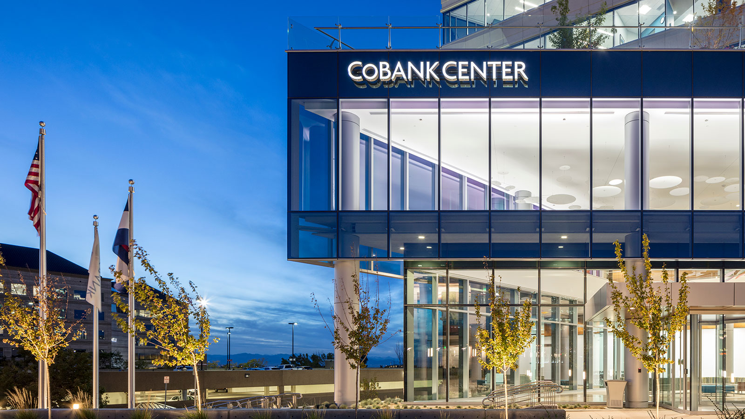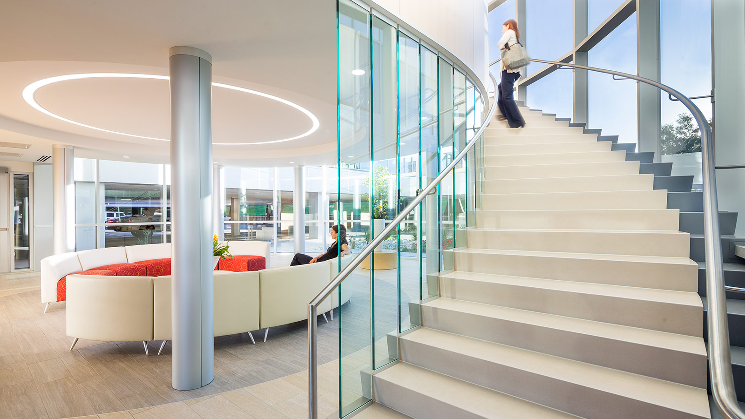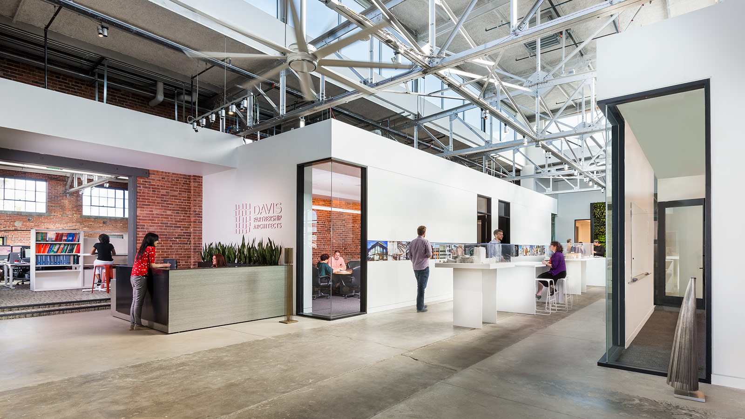Civica Cherry Creek
-
Category
Commercial / Mixed-use -
Size
186,000 SF -
Complete
June 2018 -
Location
Denver, Colorado
Schnitzer West’s first endeavor into a ground-up development in Colorado is being designed by Davis Partnership Architects. The mixed-use office building, to be known as Civica, is located in the Cherry Creek North district of Denver, Colorado. The class A+ boutique office building is more than just a workplace, filling the void between work and leisure. Civica boasts an amenities package that rivals most premier resorts, including:
- Hospitality-inspired great room, offering alternative workspaces;
- Gracious rooftop terrace with outdoor meeting room, along with a private lounge at street level;
- Private library, serving both as a resource center and another alternative workspace;
- Five-star concierge service;
- Flexible, state-of-the-art conference/training center;
- Wine cellar with private wine lockers;
- Premium coffee shop;
- Best-in-class locker rooms and bike storage areas.
Project Scope
-
 Architecture
Architecture
-
 Hospitality
Hospitality
-
 Interior Design
Interior Design
-
 Landscape Architecture
Landscape Architecture
-
 Wayfinding & Experiential
Wayfinding & Experiential
-
 Lighting
Lighting
