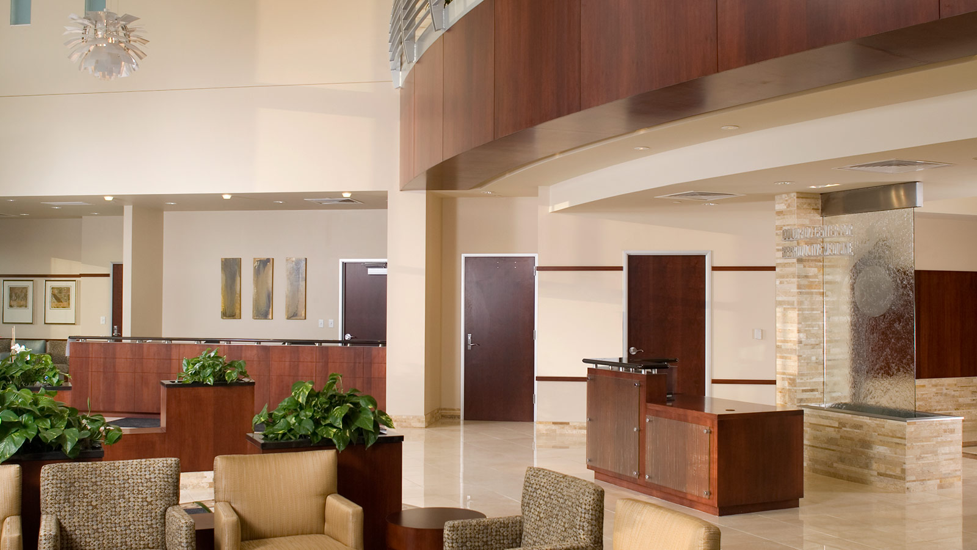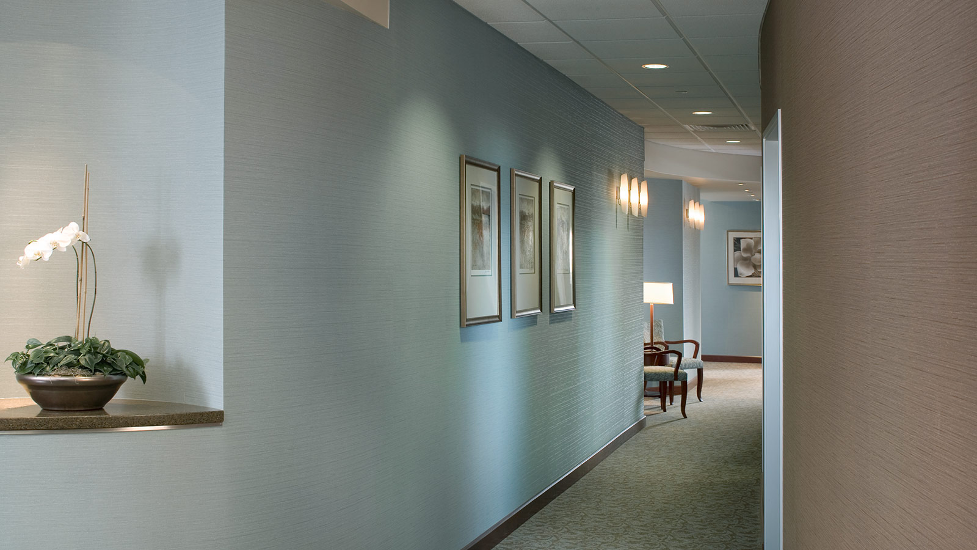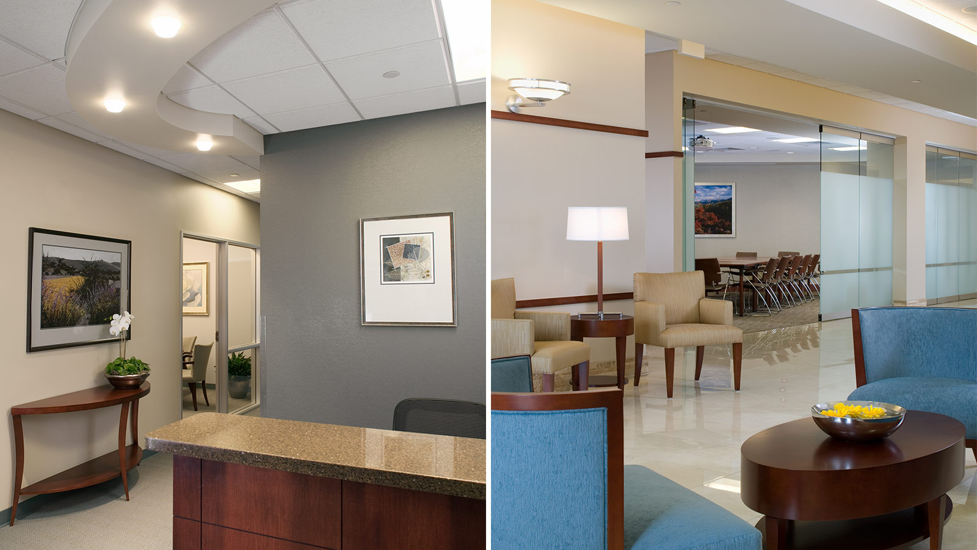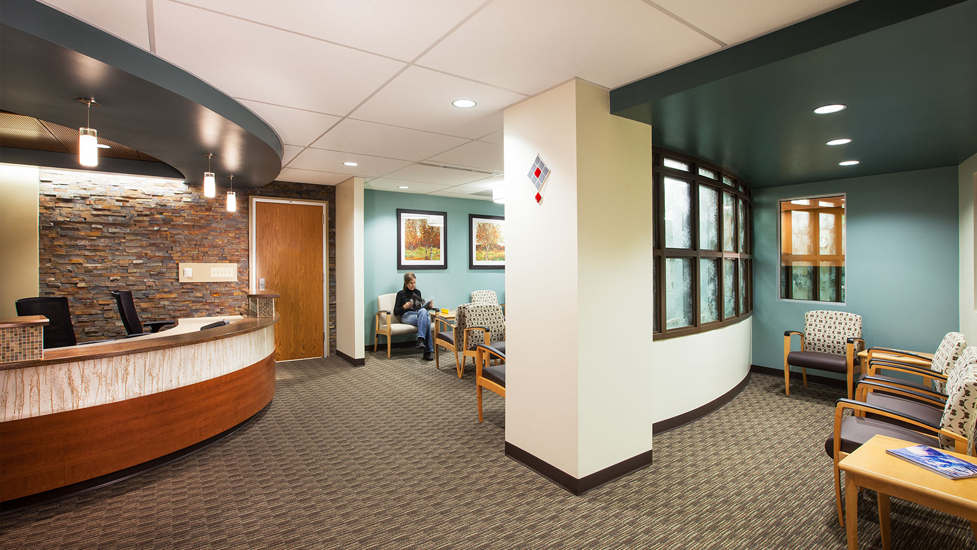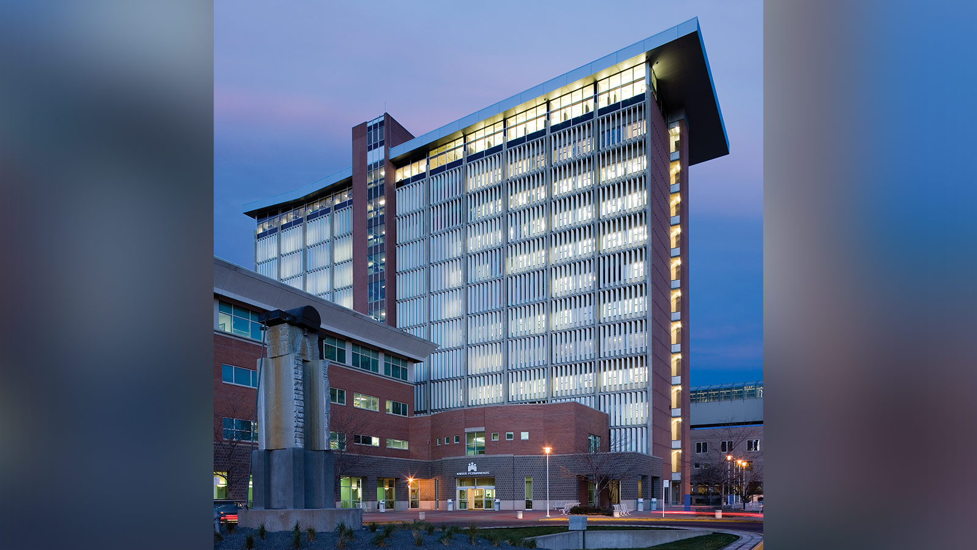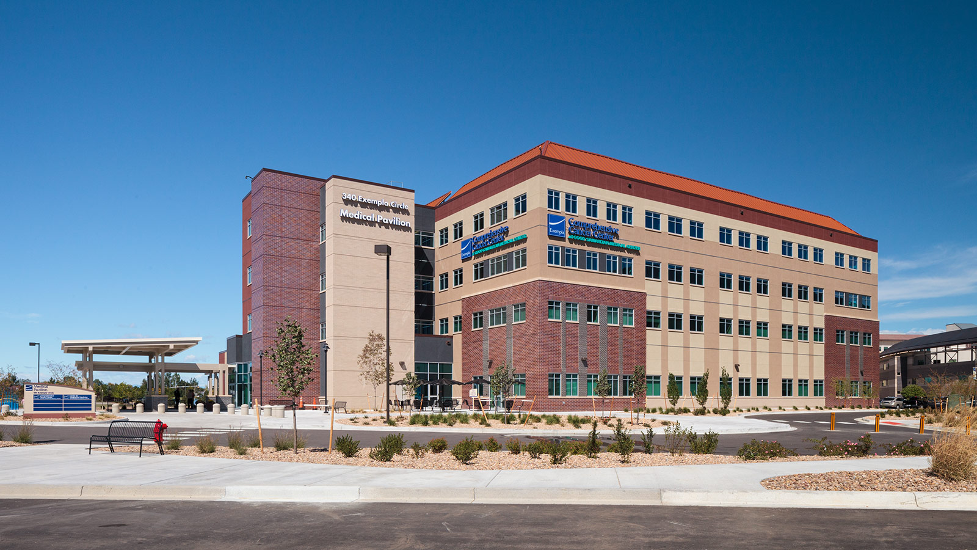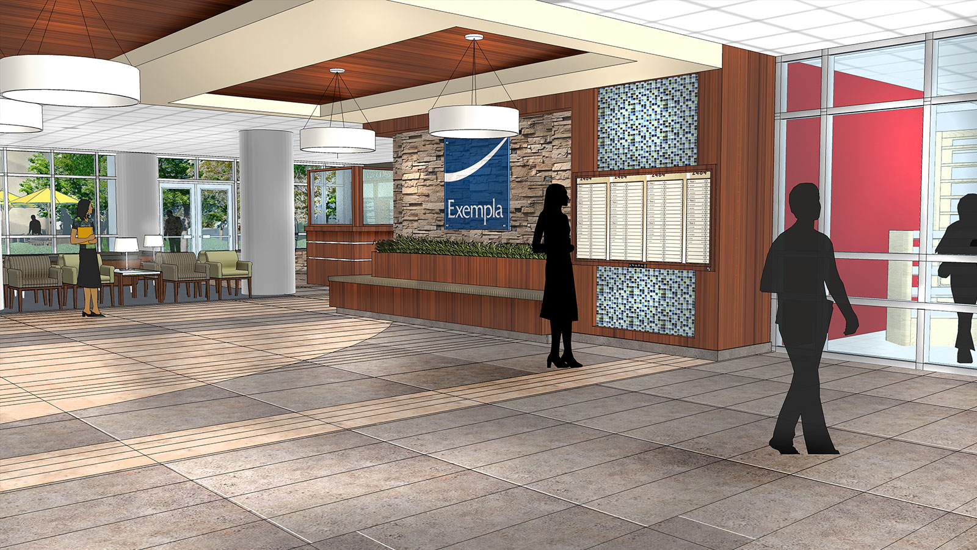Colorado Center for Reproductive Medicine
-
Category
Healthcare -
Size
53,787 s.f. -
Complete
March 2008 -
Location
Lone Tree, Colorado
Flexible interior features anticipate multiple functions
Davis Partnership Architects’ healthcare architecture and interior design teams had already completed numerous tenant finish projects and remodels on CCRM’s Swedish Medical Center campus and other satellite offices when the physician’s group decided to build their own infertility center. The new facility is situated on mixed-use development land, so the design team had the challenge of working with the development’s architectural review committee to stay within required standards and still maintain the client’s vision. The central spine of the new center functions as patient waiting areas filled with natural light. A central water feature adds a layer of soft sound to the lobby and creates focus for the entry desk. Stackable glass walls make it possible to convert the spine to flexible conferencing and party space. Modern finishes include marble floors, cherry stained wood, stacked marble tile wainscoting, and transitional lighting elements. [Read More]
Project Scope
-
 Interior Design
Interior Design
-
 Architecture
Architecture
-
 Healthcare
Healthcare
