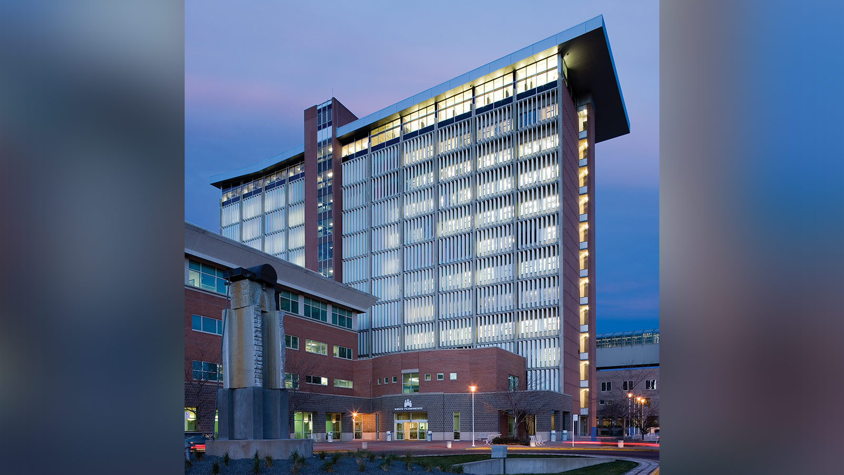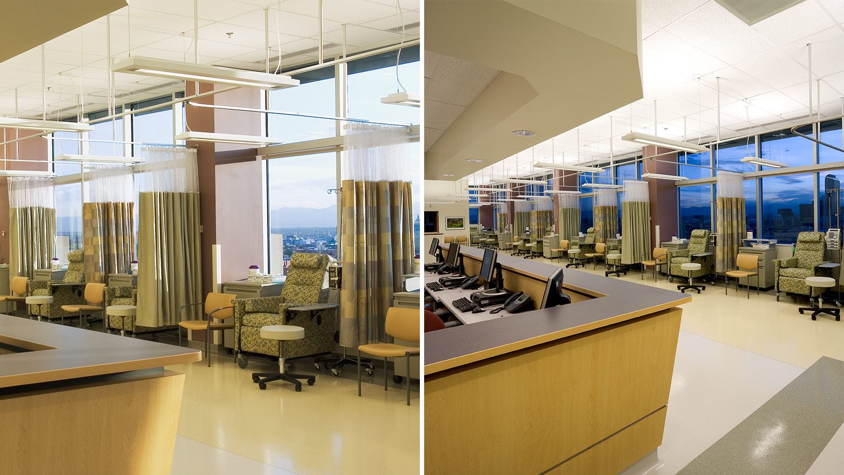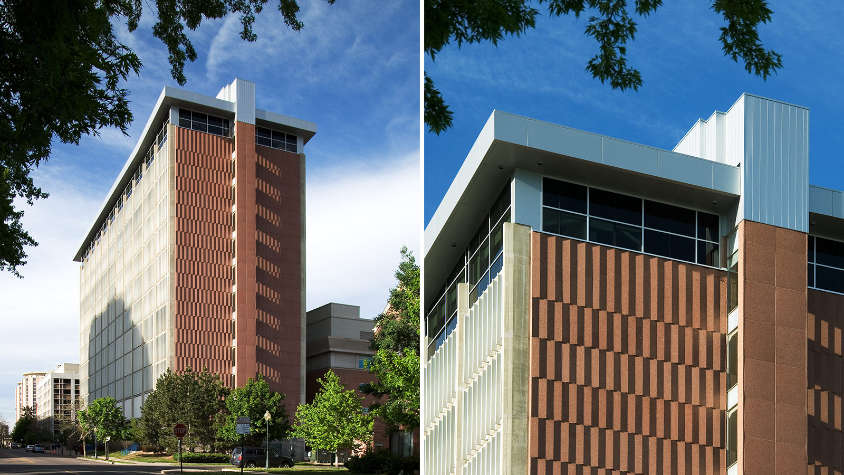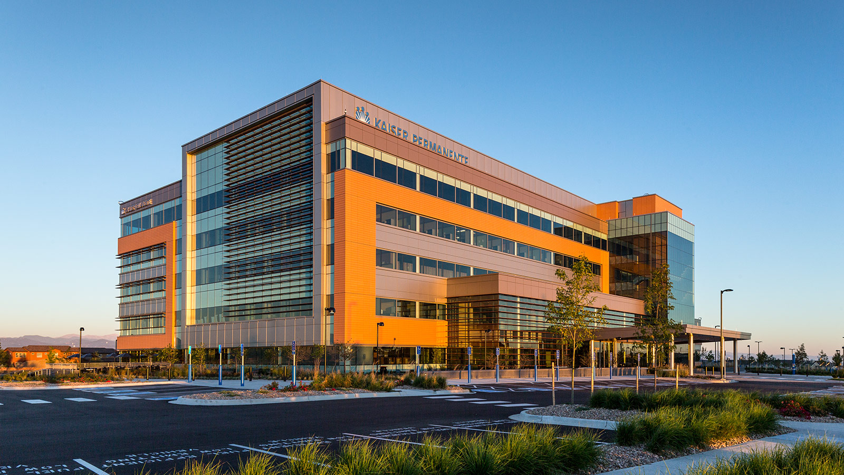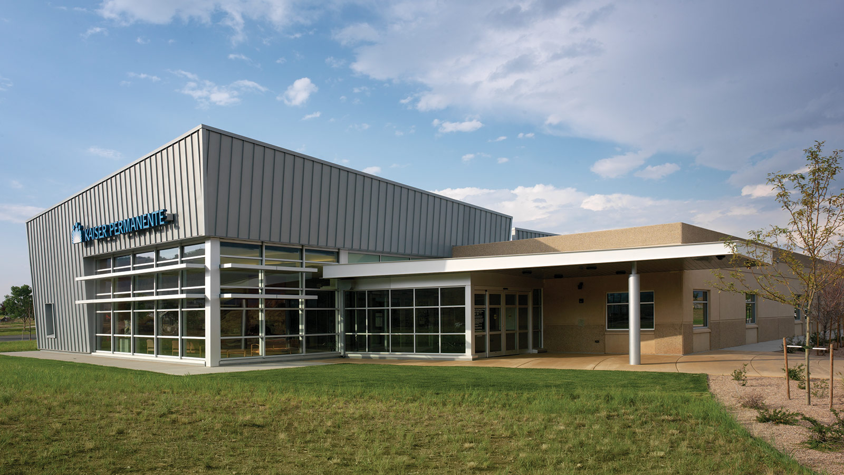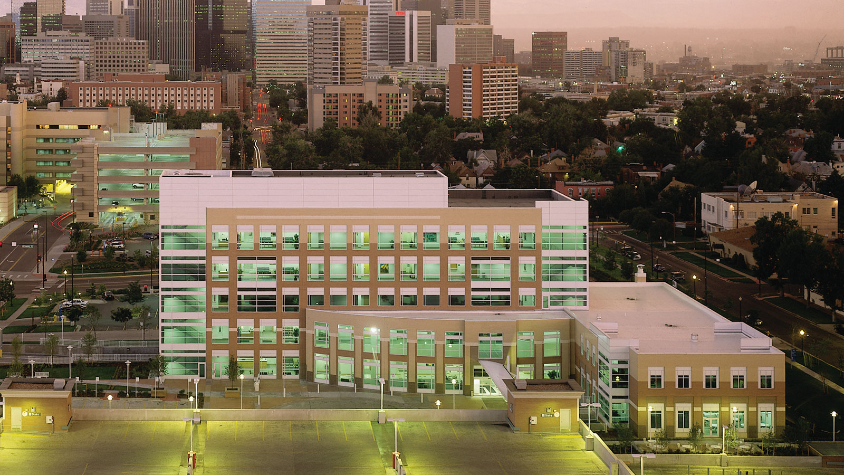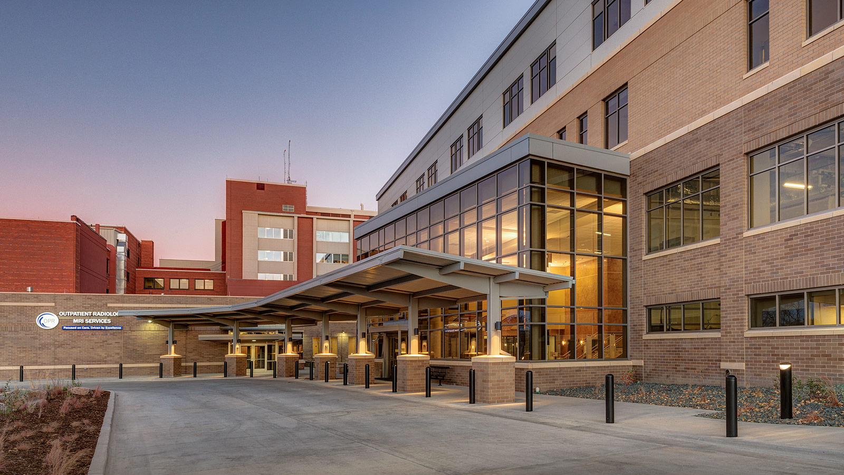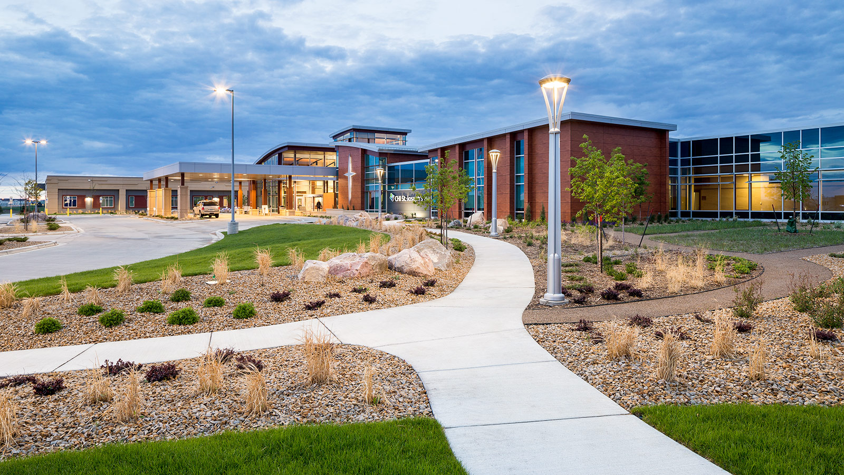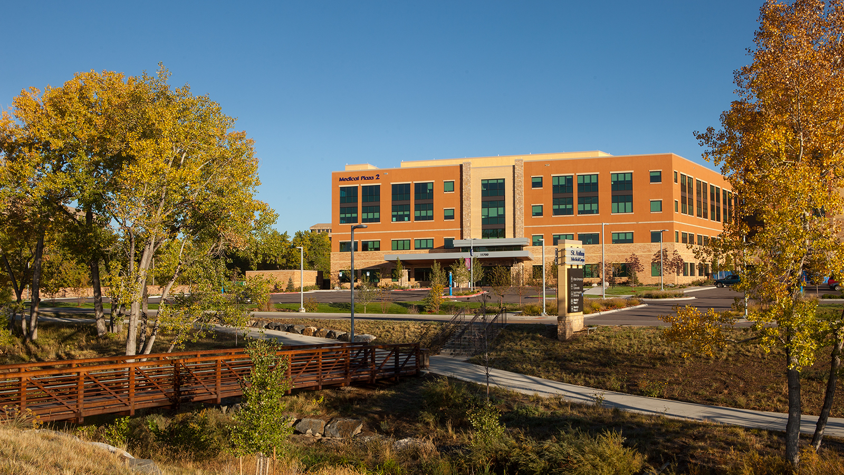Kaiser Permanente – Franklin Medical Office Building
-
Category
Healthcare -
Size
143,000 s.f. -
Complete
February 2005 -
Location
Denver, Colorado
Tight hospital campus renovation, expansion adds square footage
Kaiser Permanente has been expanding services to meet the needs of their patients, and required additional space when they purchased an existing eleven-story building at the corner of Franklin Street and East Twenty-first Avenue. It was to be used as their main medical office building to take advantage of adjacency to their partner, Saint Joseph’s Medical Center. On this tight campus, Kaiser and Davis Partnership Architects worked closely to add square footage and update the building’s image. [Read More]
Project Scope
-
 Architecture
Architecture
-
 Healthcare
Healthcare
-
 Interior Design
Interior Design
