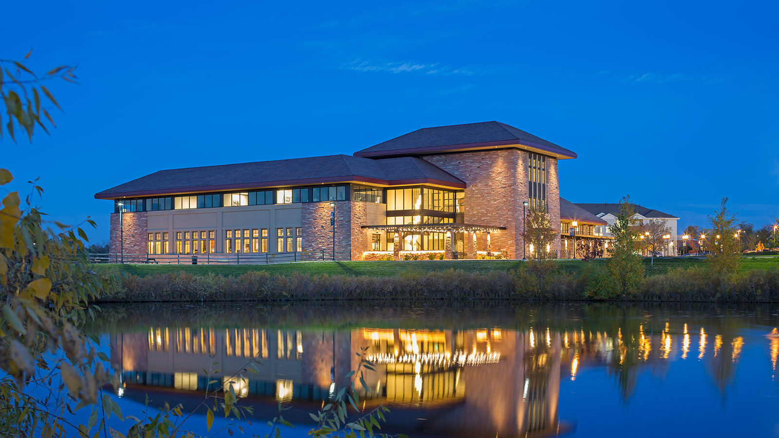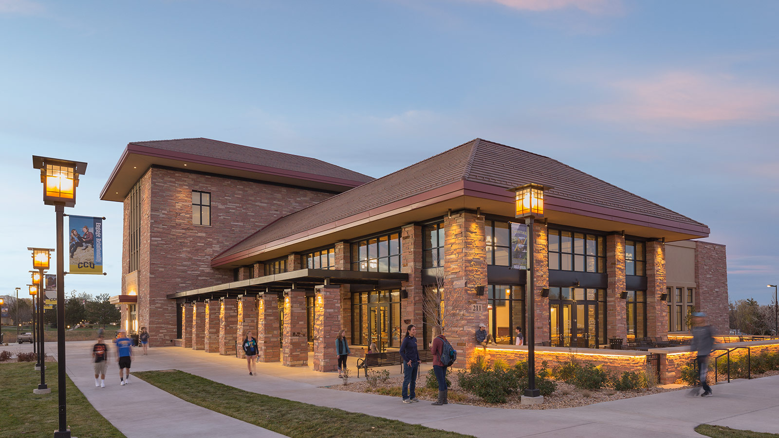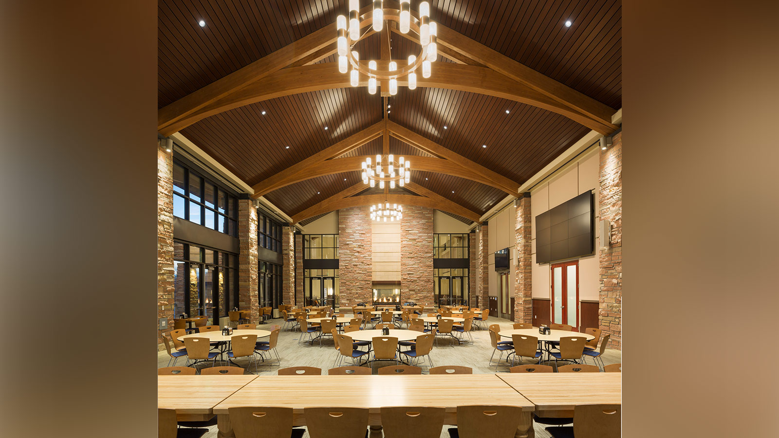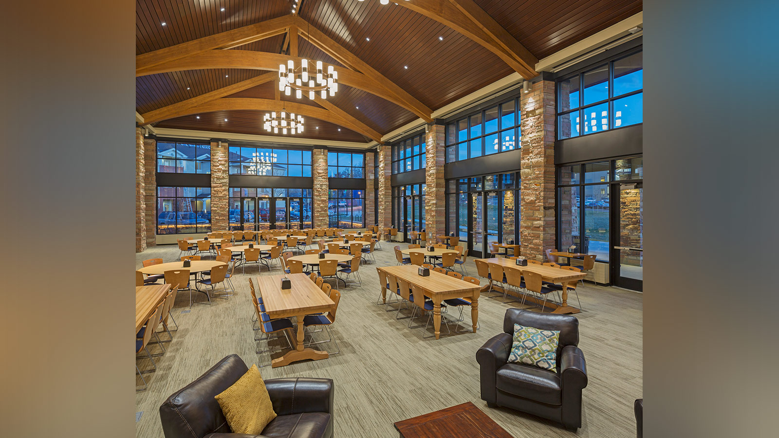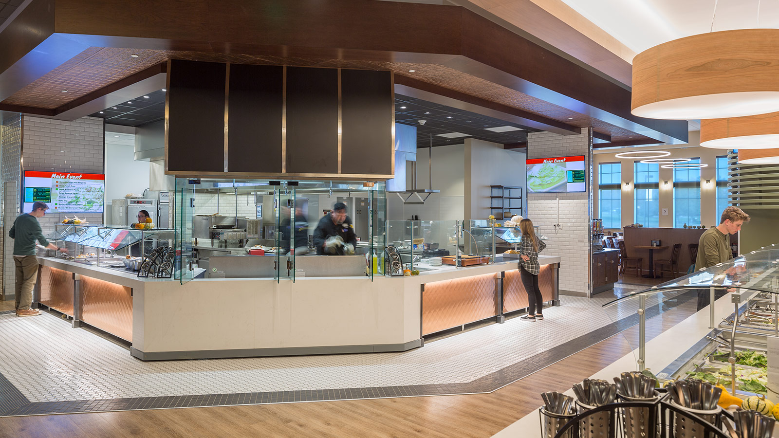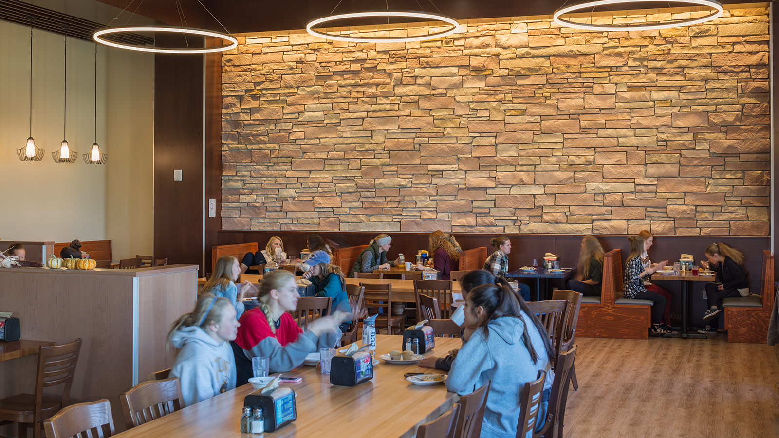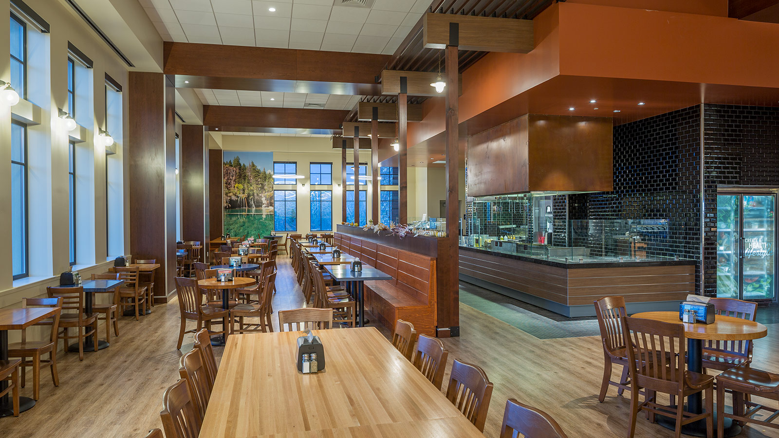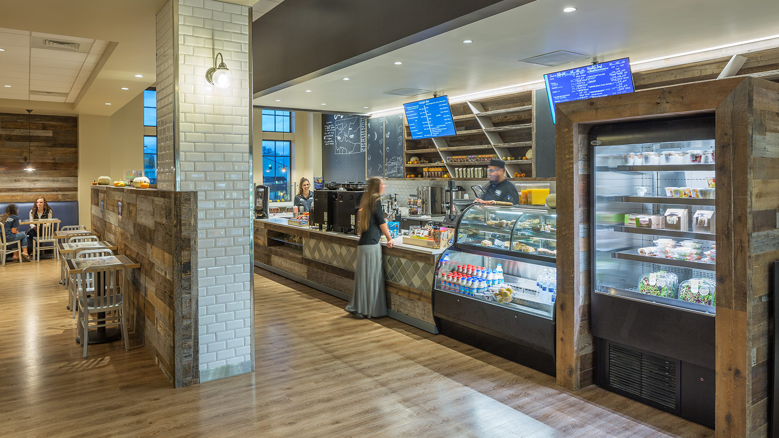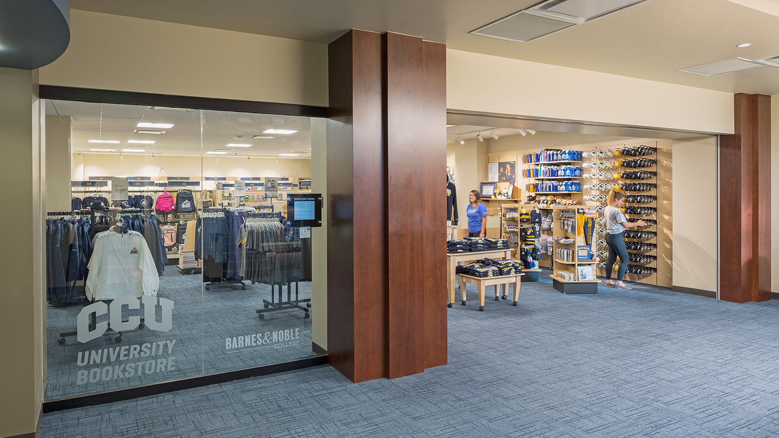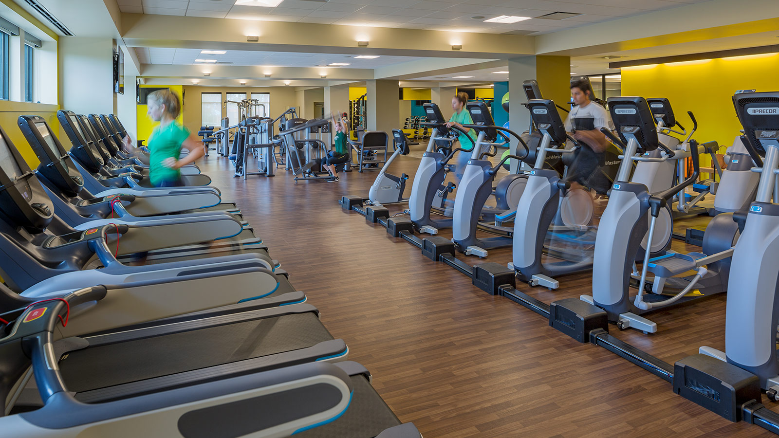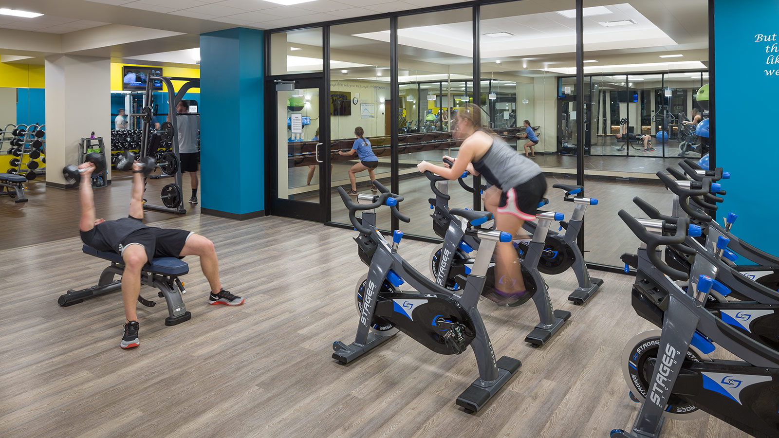Colorado Christian University – Anschutz Student Center
-
Category
Higher-Education -
Size
-
Complete
2017 -
Location
Lakewood, Colorado
Uniting recent developments on campus, the new student commons is the hub for student life
The third installment of the Colorado Christian University Campus Redevelopment completed construction in 2017. The Anschutz Student Center is the new campus hub for students, faculty and university administration located in the center of CCU’s campus. The Anschutz Student Center offers 55,000 square feet of dining, student gathering, and office space. Upon entrance to the building, the cafeteria is directly in front of you," said Shannon Dreyfuss, who is overseeing the Campus Redevelopment construction project. "There are five distinct dining concepts, and seating will be expanded as well." To the right upon entrance will be a great room, with the ability to seat an additional 200 students as cafeteria overflow – or to provide study, hangout, or meeting space outside of the lunch rush. The great room has a traditional, rich feel and features both soft seating and tables. For those familiar with the multi-purpose room in Leprino Hall, this great room is larger. The main floor of the Anschutz Student Center houses the new Cougar Den, featuring grab-and-go food and additional seating. Downstairs you’ll find the bookstore and 6,000 square feet of student fitness space, offering CCU students more access to workout equipment. [Read More]
Project Scope
-
 Architecture
Architecture
-
 Higher Education
Higher Education
-
 Interior Design
Interior Design
-
 Landscape Architecture
Landscape Architecture
-
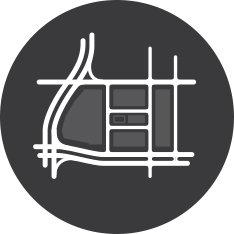 Planning
Planning
-
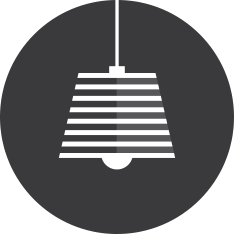 Lighting
Lighting
Explore Similar Projects
-

University of Colorado Boulder - Center for Community
-
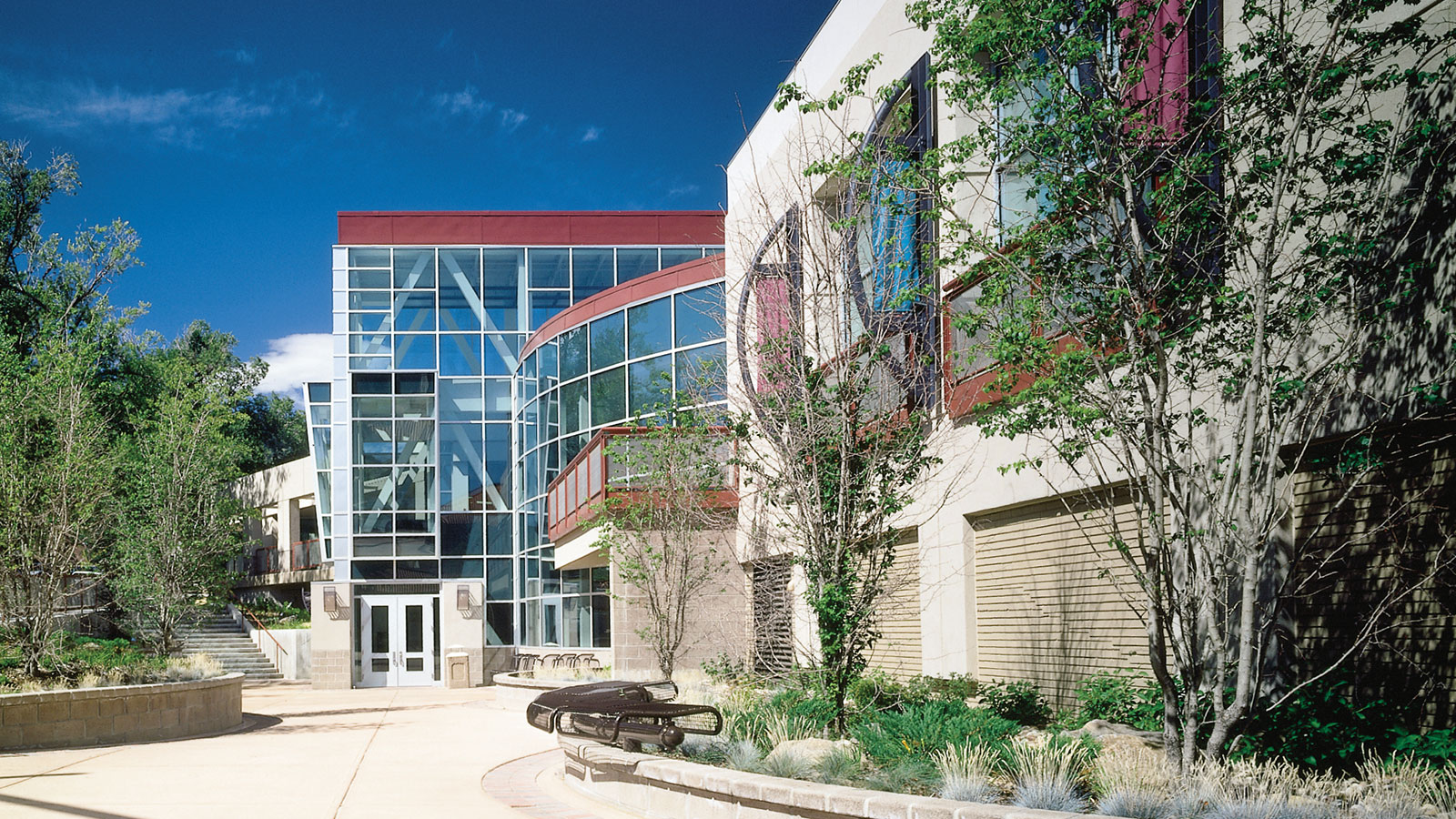
Colorado School of Mines – Ben H. Parker Student Center
-
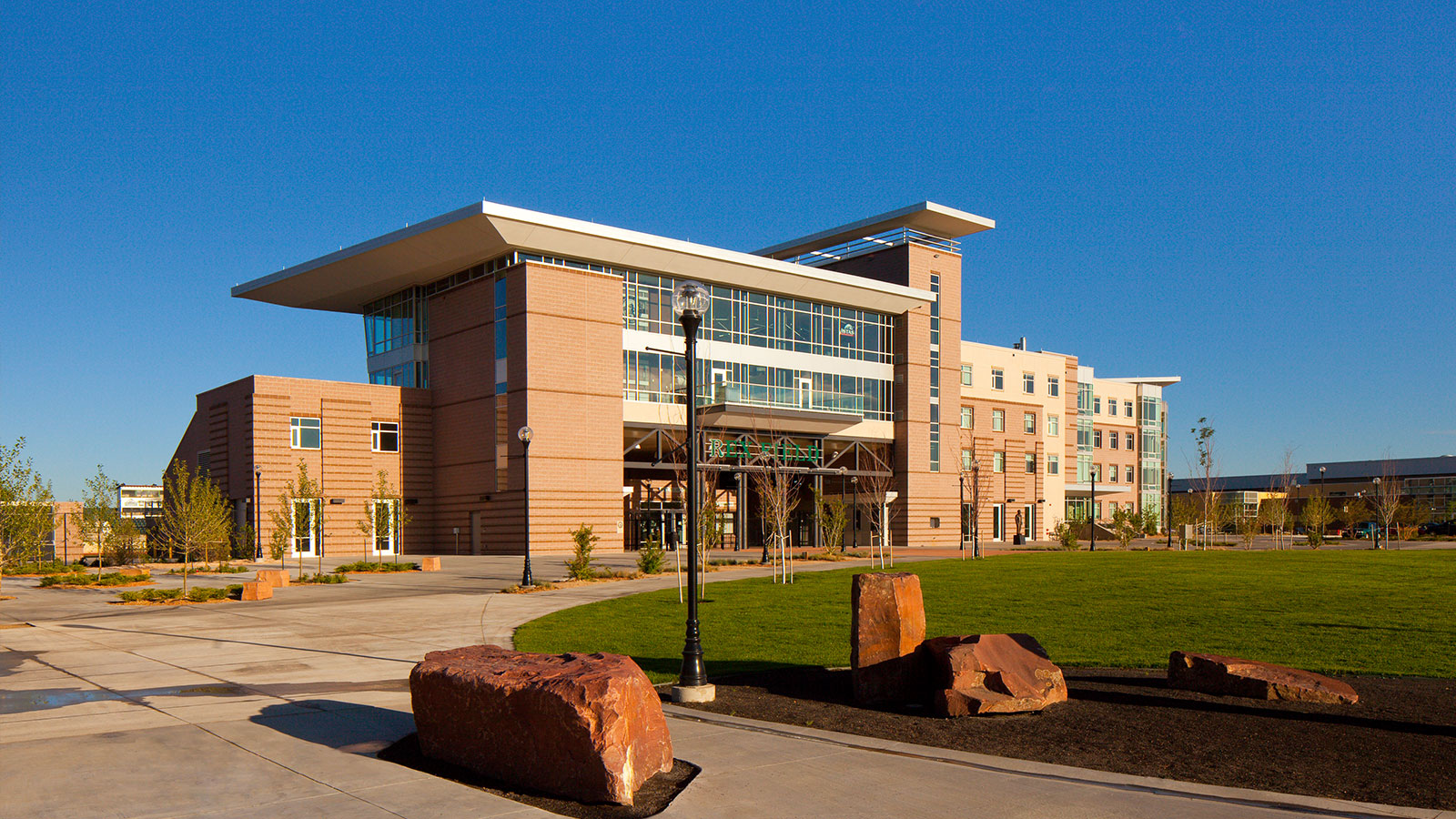
Adams State University – Stadium, Student Housing & Dining Facility
-
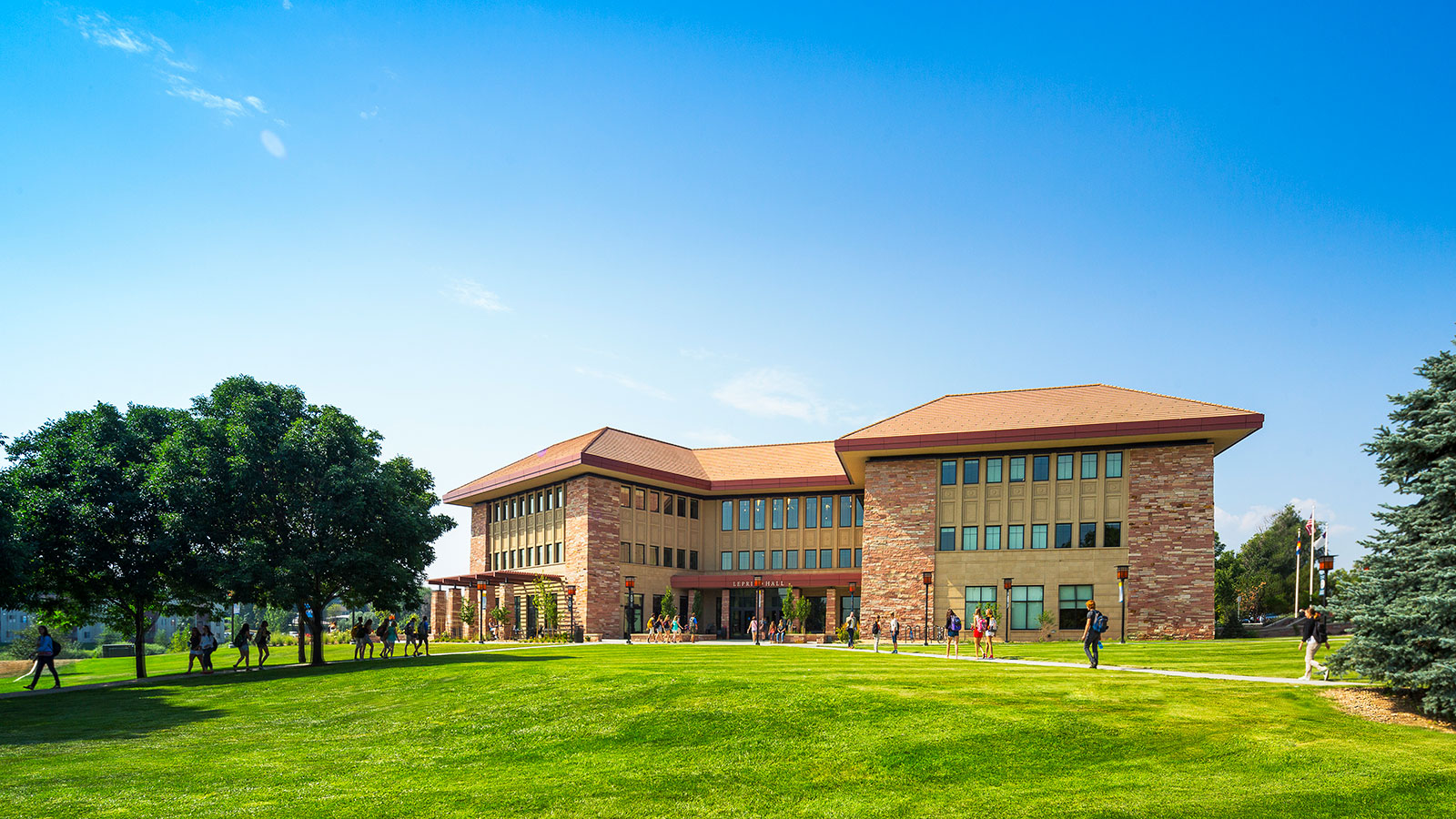
Colorado Christian University - Leprino Academic Hall
-
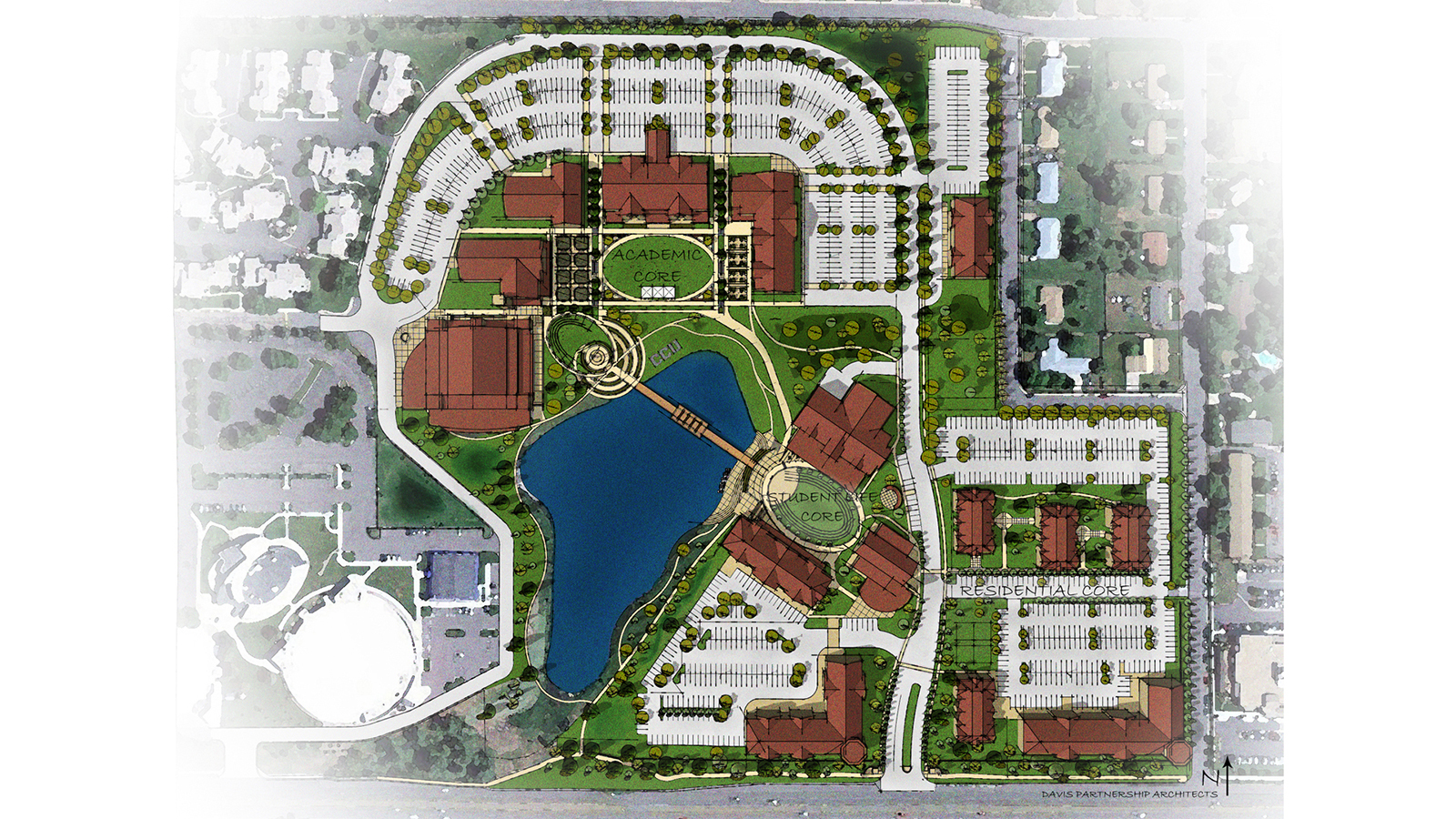
Colorado Christian University - Campus Master Plan
-

Colorado Christian University - Yetter Residence Hall
