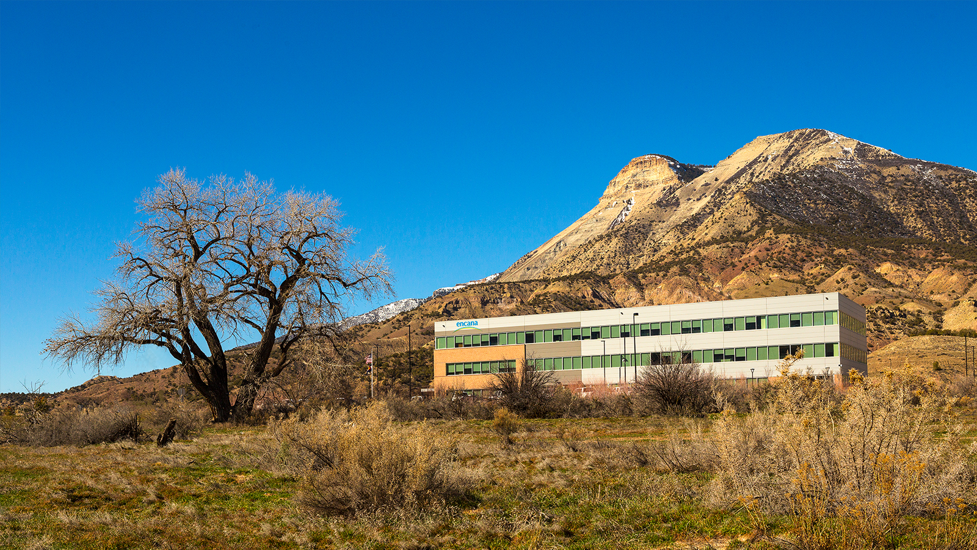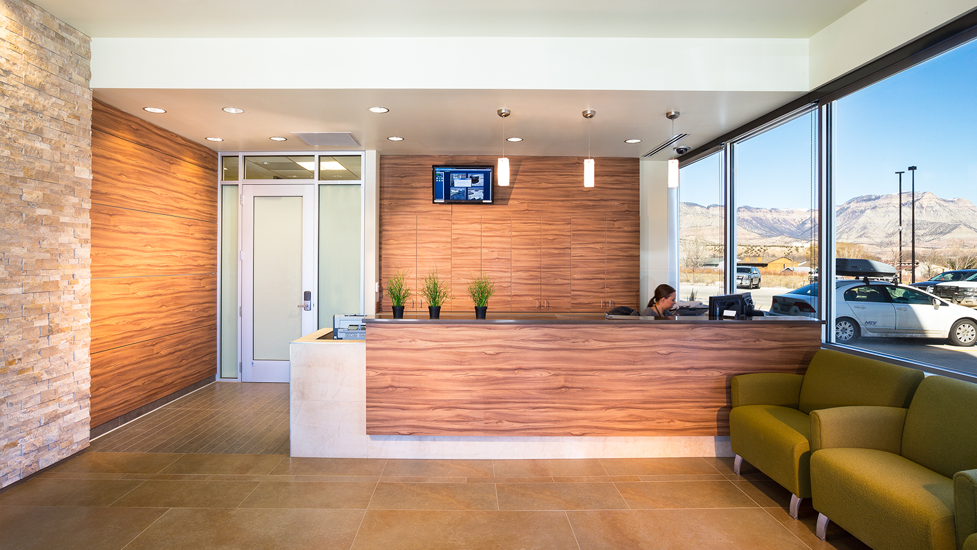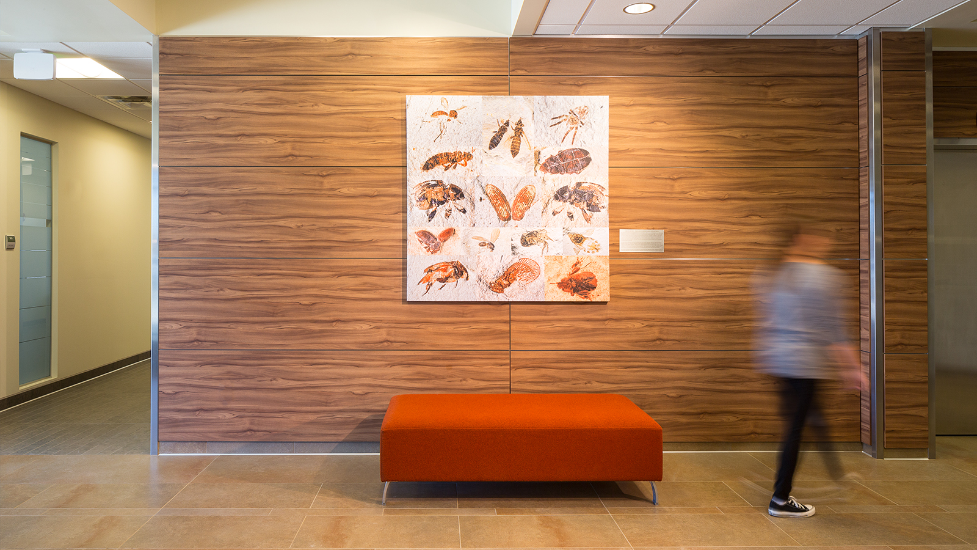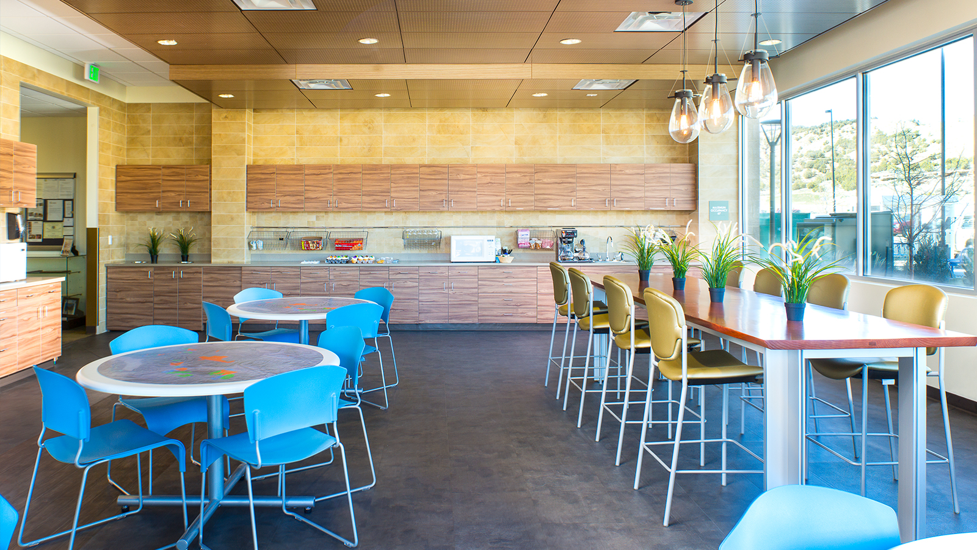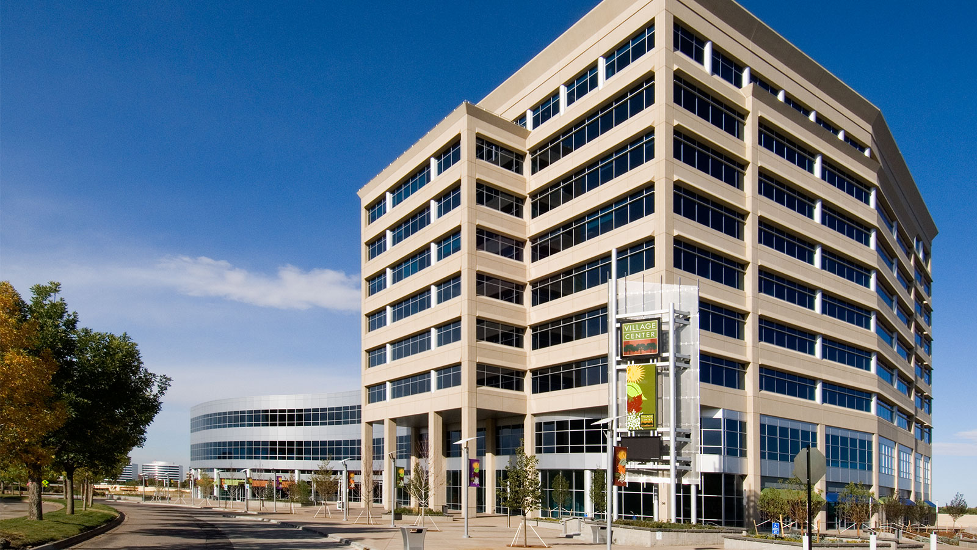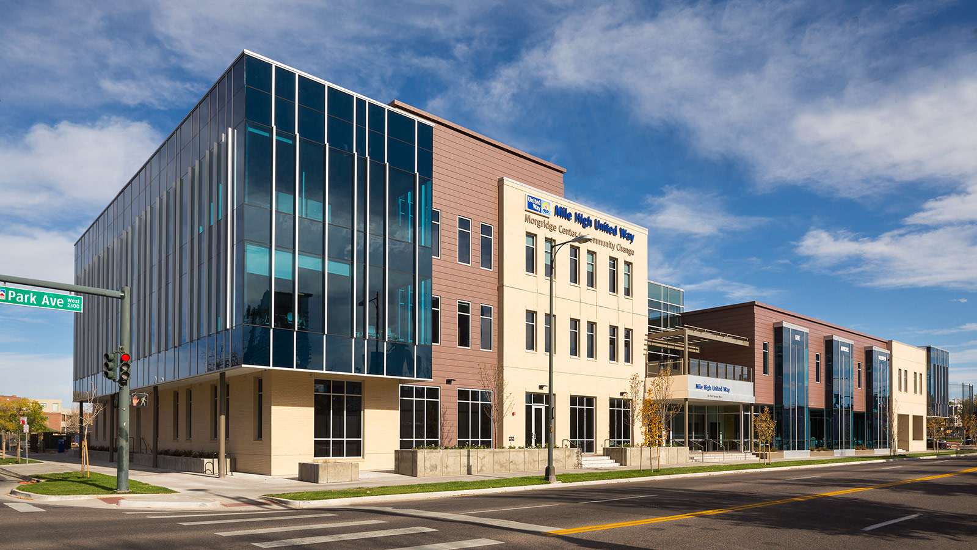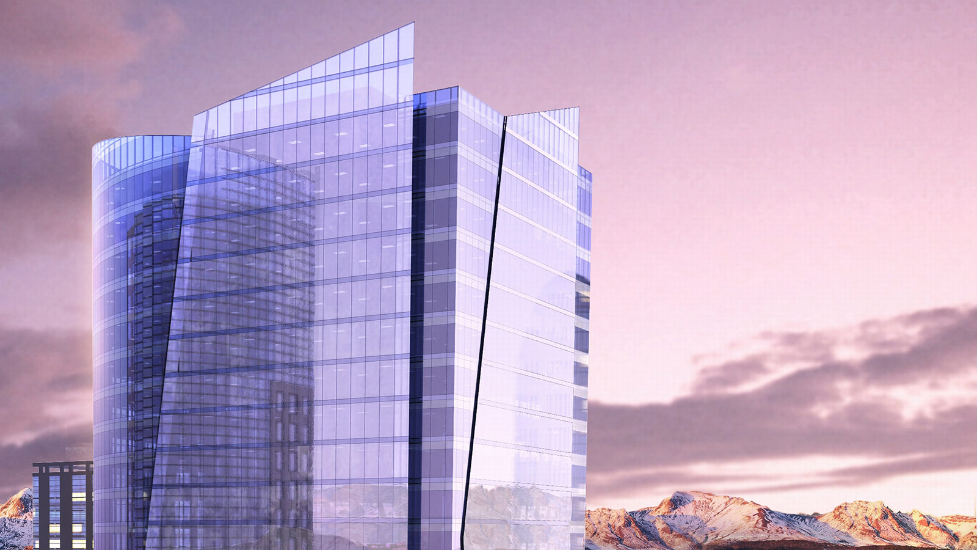Encana Oil Office Building
-
Category
Office -
Size
51,047 s.f. -
Complete
September 2012 -
Location
Parachute, Colorado
Supporitng the Oil and Gas Industry in Western Colorado
Davis Partnership was engaged by Encana Oil & Gas to design a new field office supporting gas drilling and monitoring operations on Colorado’s Western Slope. The building is a 50,000 square foot, three-story facility situated in Parachute, Colorado as the first development in a new office/industrial park. The building houses over 200 workers, including many personnel who split time between the office and operations in the field. In addition to typical office and open workstation areas, the building includes a series of training rooms, control rooms for gas operations, labs, compact file storage, and an employee canteen. The building was designed with energy-efficiency in mind, including extensive use of day lighting and indirect lighting schemes. Davis Partnership’s scope of work included alternative site evaluations,design, documentation, regulatory processing and construction administration for the core and shell building, the full tenant fit-out of interior spaces, and the site landscape design. Shea Properties was the developer for the project.
Project Scope
-
 Architecture
Architecture
-
 Commercial
Commercial
-
 Interior Design
Interior Design
-
 Landscape Architecture
Landscape Architecture
