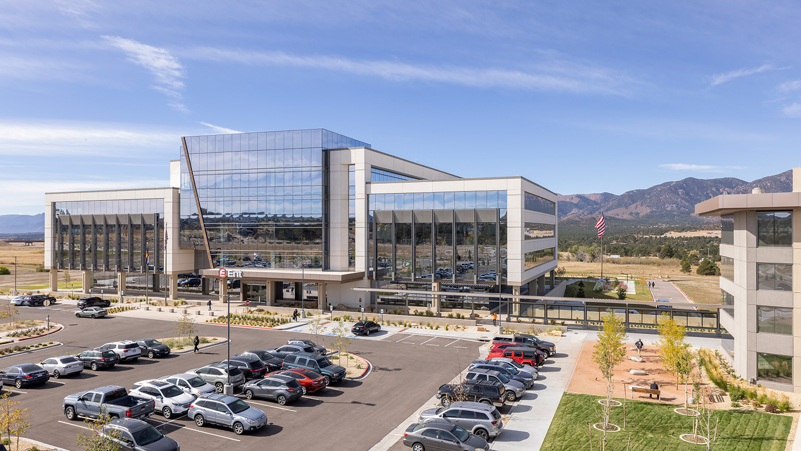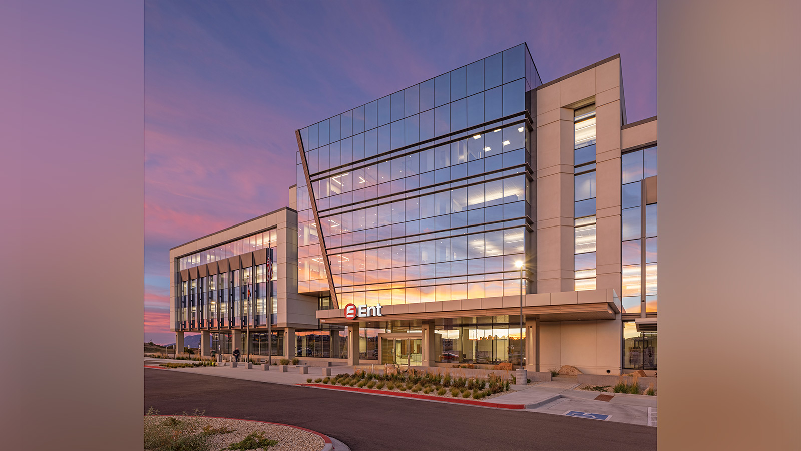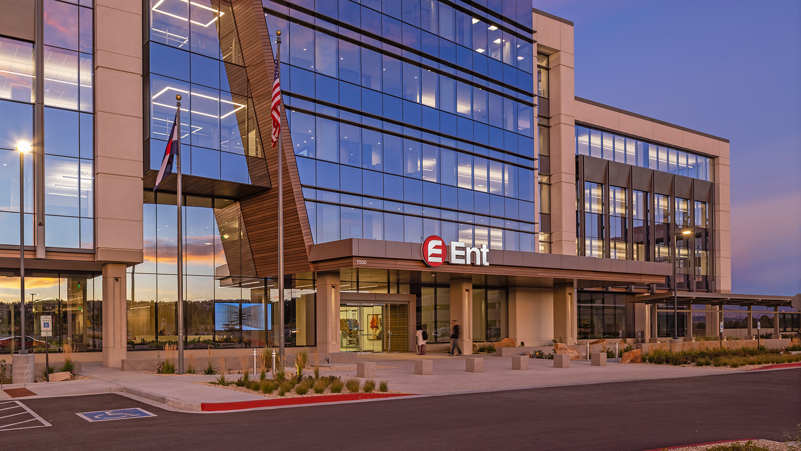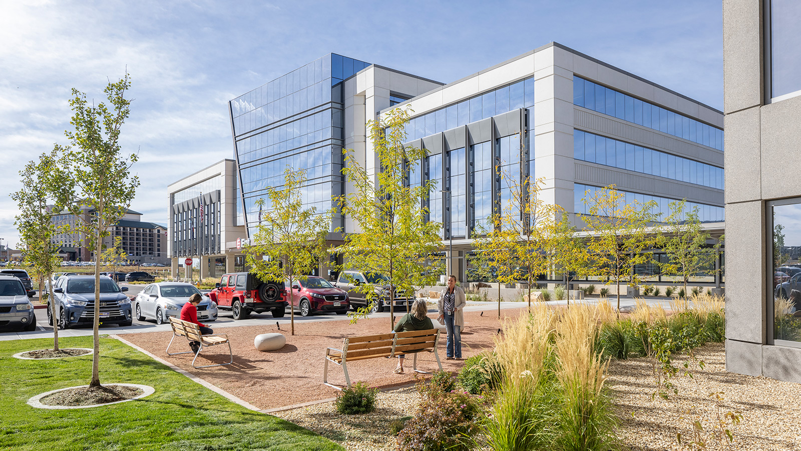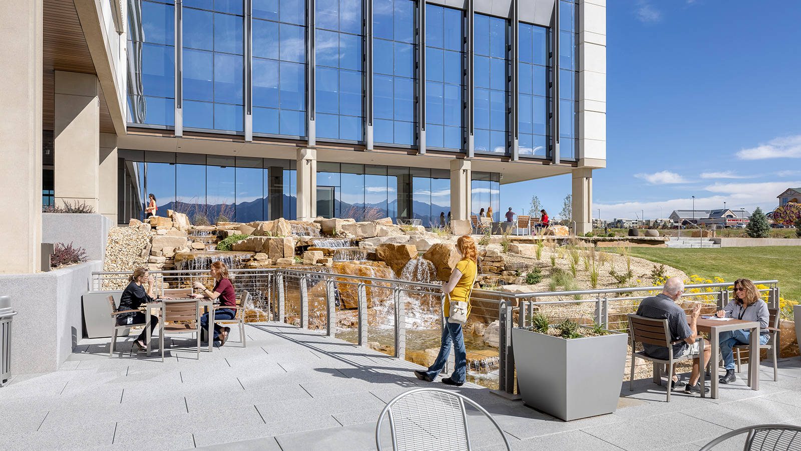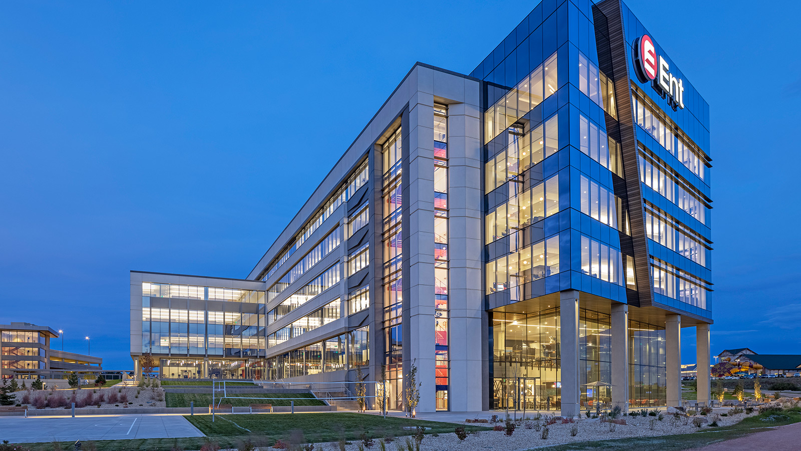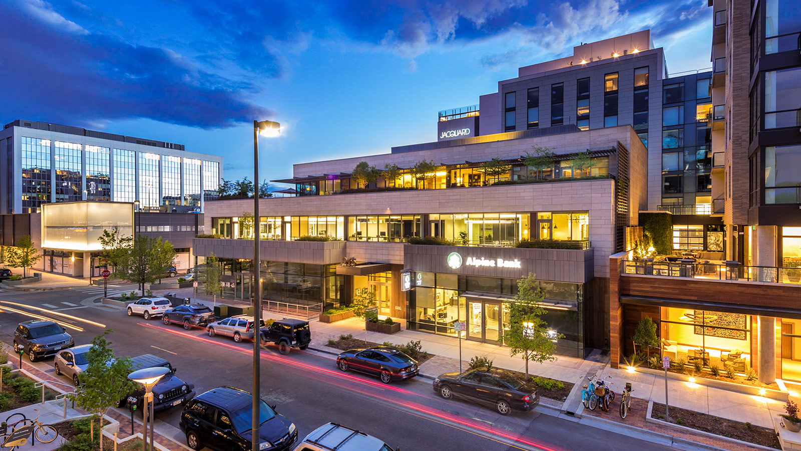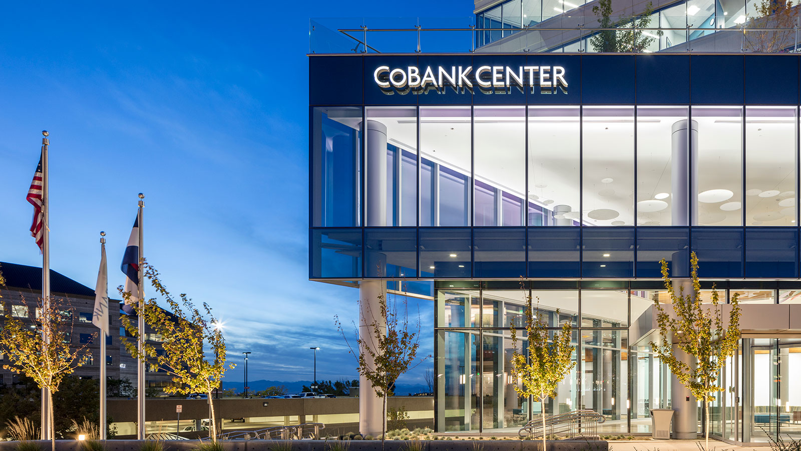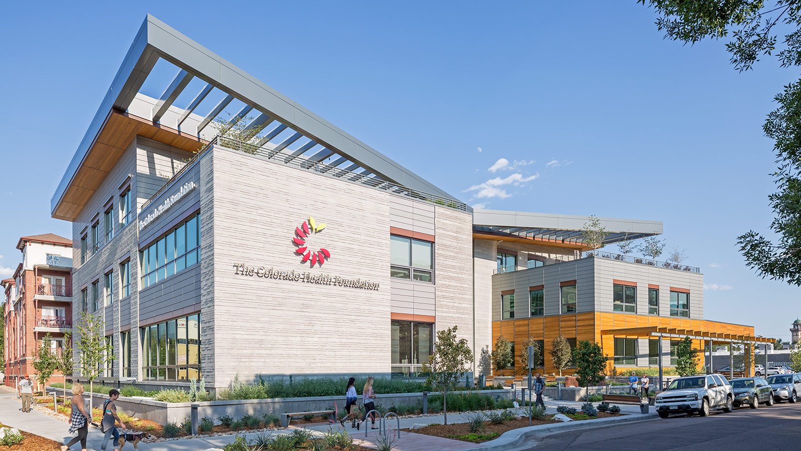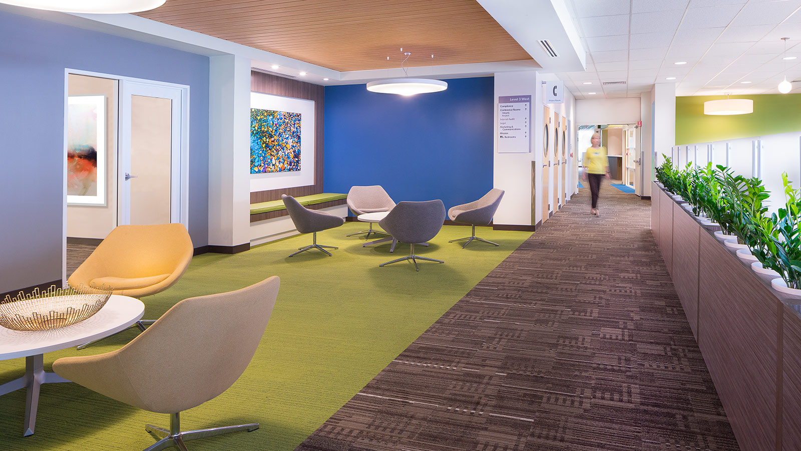Ent Credit Union Campus Master Plan and Headquarters
-
Category
Commercial Office -
Size
1,000,000 sf over 5 phases -
Complete
2021 -
Location
Colorado Springs, Colorado
over one million square feet of Class A office
Davis Partnership Architects was selected from a field of planning and architectural design firms to master plan over one million square feet of Class A Corporate Headquarters office space and nearly 4,000 parking spaces for the historically strong and rapidly growing financial institution in Colorado Springs. Adhering to the forecasted growth model, the master plan envisions five phases of office and a rich allotment of respective amenities spaces that can accommodate both the retention and recruitment desires of the organization’s anticipated 5000 employees.
Davis was also selected to design the initial flagship headquarters office building of approximately 330,000 GSF on 6 floors, as well as the 5-story parking garage, and lead the landscape design efforts that distinguish the project on site. The massing and planning of the tower is specifically crafted to take full advantage of the uncompromised views of the Front Range, spanning from iconic vistas of Pike’s Peak to front row viewing opportunities of aviation activity at the United States Air Force Academy. The “T” shape of the project bifurcates an expansive site allowing for the seamless connection of the public functions of the lower two floors to natural amphitheater gathering spaces to the South and smaller active and training outdoor meeting areas to the North. Architecturally the design evokes a modern flavor but remains warm and true to its local context and Colorado roots.
Project Scope
-
 Architecture
Architecture
-
 Landscape Architecture
Landscape Architecture
-
 Lighting
Lighting
-
 Commercial
Commercial
