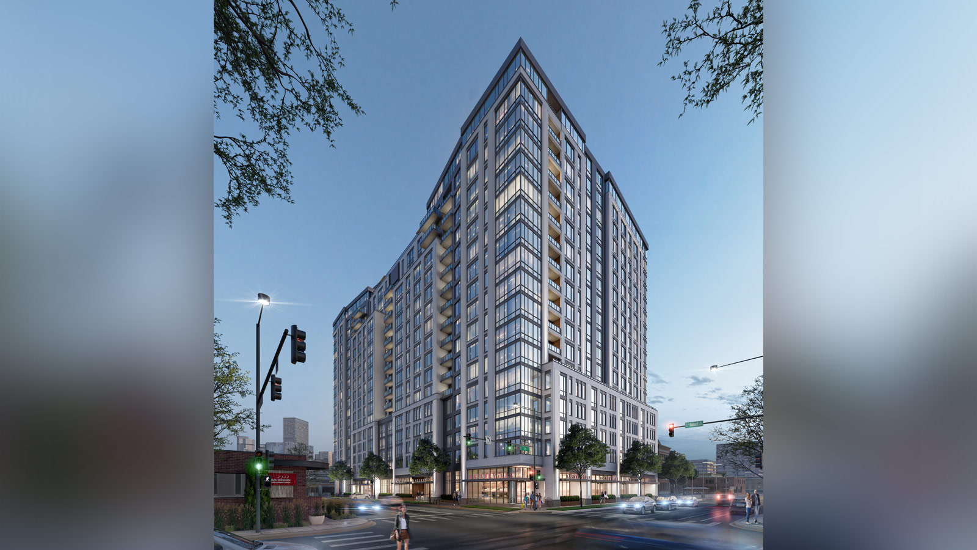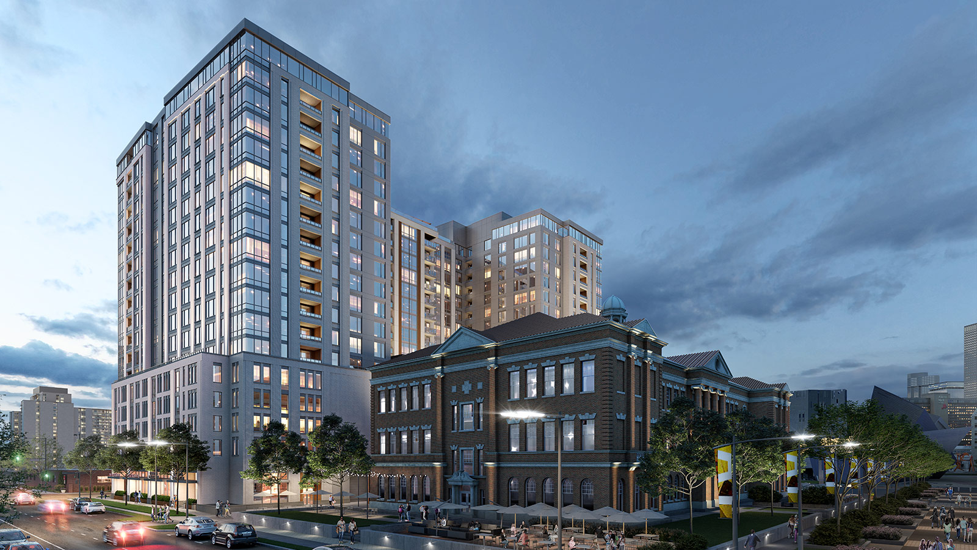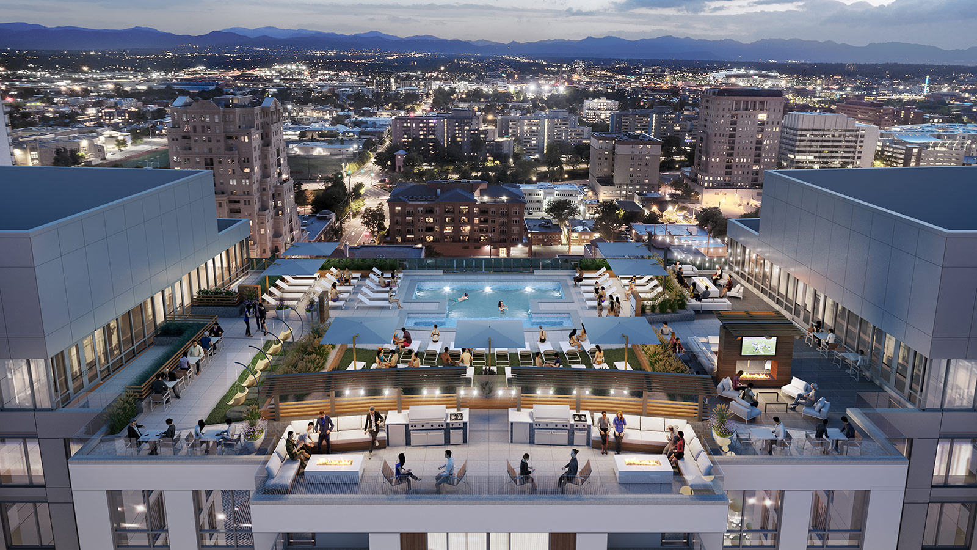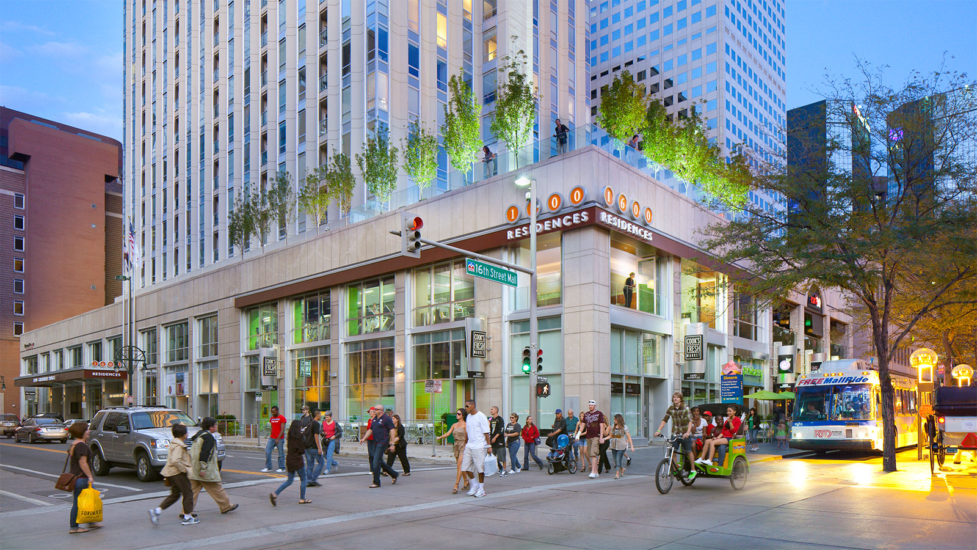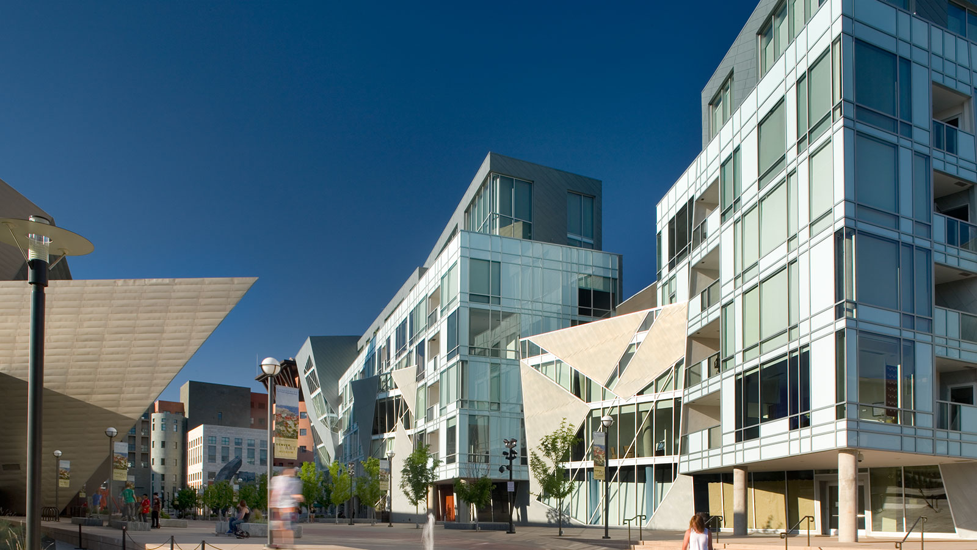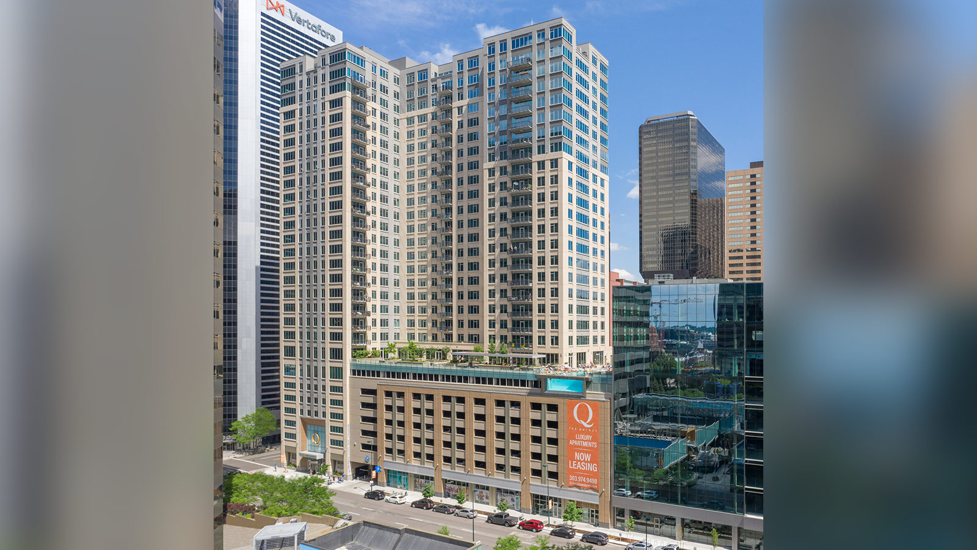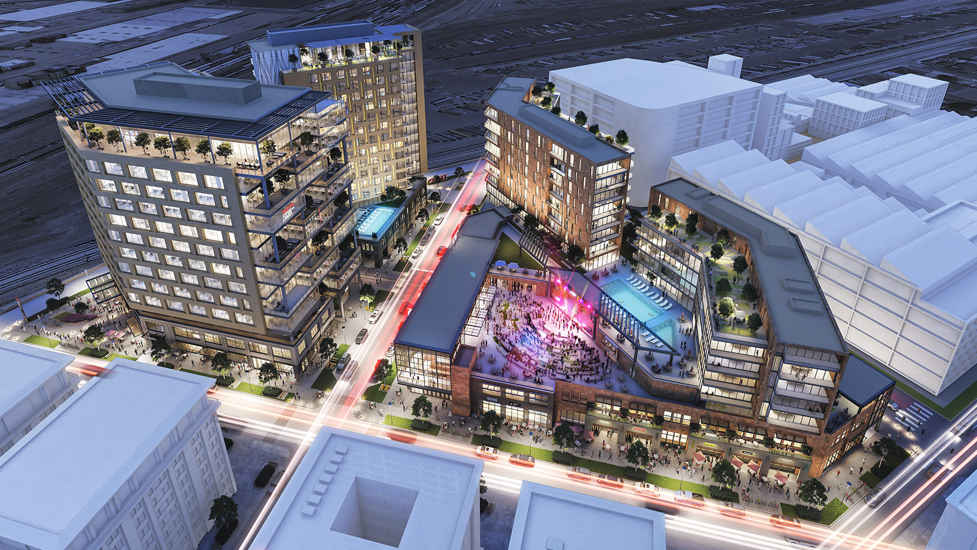Evans School West
-
Category
Mixed-Use -
Size
716,000 -
Complete
2024 -
Location
Denver, Colorado
19-story residential tower in the heart of the Golden Triangle
Evans School West is a mixed-use building with at grade retail and multifamily residential above located at the intersection of W. 11th Ave. and Bannock St. The project consists of a 19-story tower with 13 floors of residential apartments over a 6-story parking podium. At grade, retail will be located along both the W. 11th Ave. and Bannock St. frontages The residential units are located in a wrap around the garage at Levels 3 through 6, and on Levels 7 through 19 for a total of 420 units. The main residential pedestrian access for the project will be through a lobby, located off Bannock Street, at the northwest corner of the project. There will be 2 levels of below-grade parking and 6 levels of above-grade parking for a total of 530 parking spaces. Automobile access to the parking garage will be both from the north end on the Bannock St. side and from the alley at two locations. Indoor and outdoor amenities include a fitness pavilion at Level 7 on top of the parking podium, and a Pool and Community room at the rooftop deck on Level 19.
Project Scope
-
 Architecture
Architecture
-
 Mixed Use
Mixed Use
-
 On the Boards
On the Boards
-
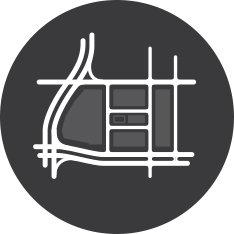 Planning
Planning
-
 Residential
Residential
-
 Landscape Architecture
Landscape Architecture
