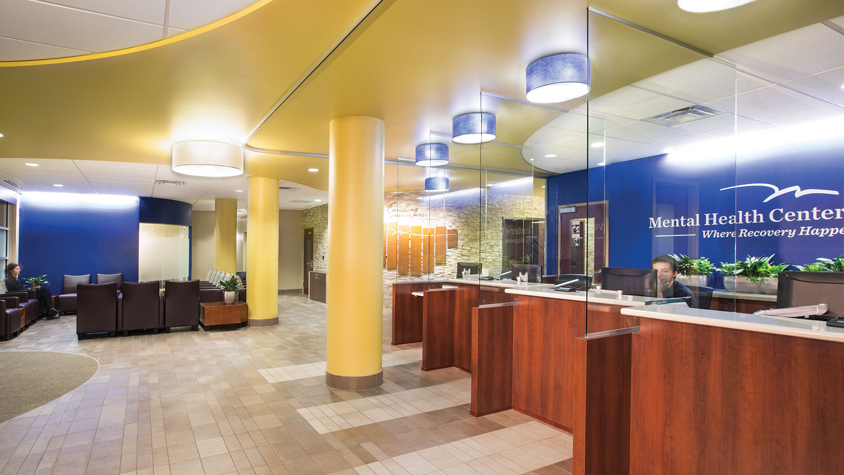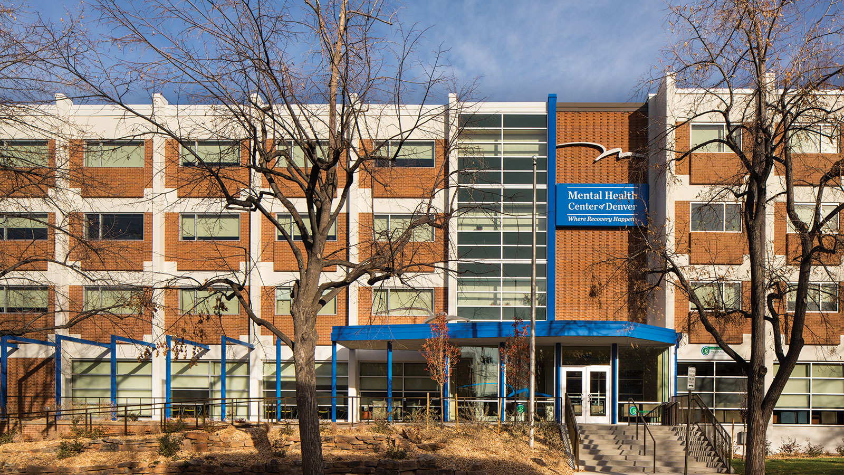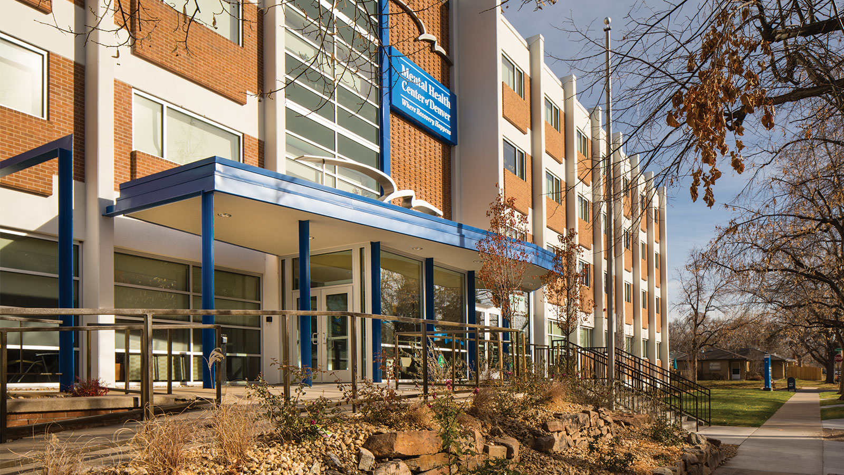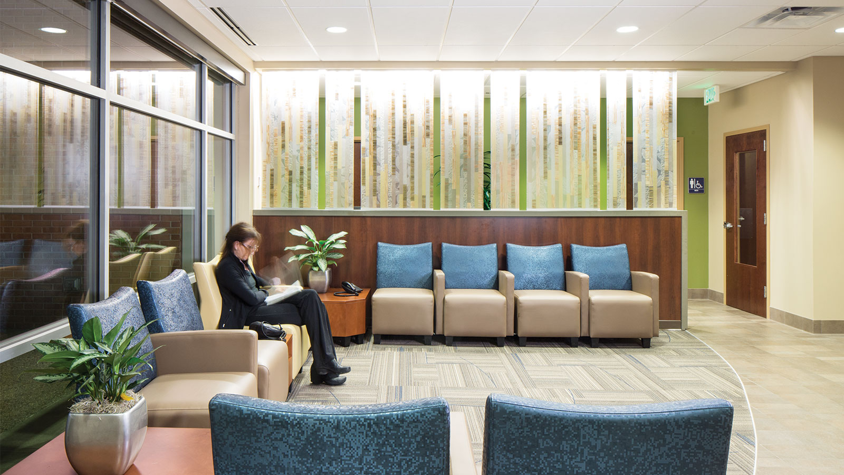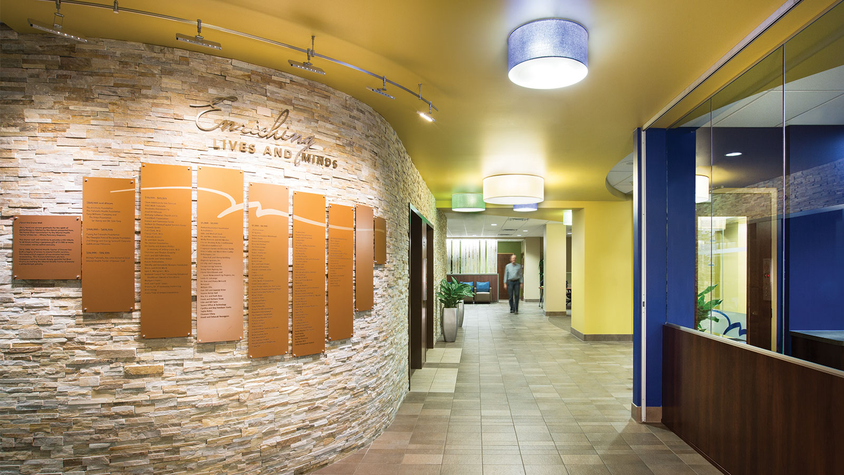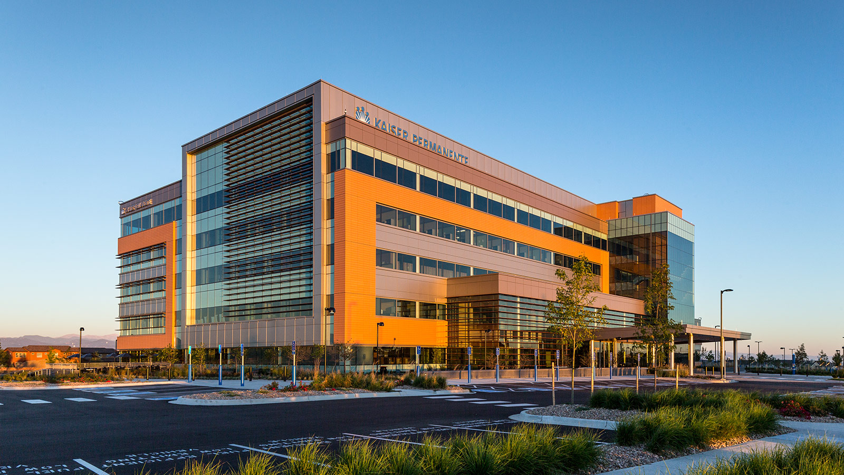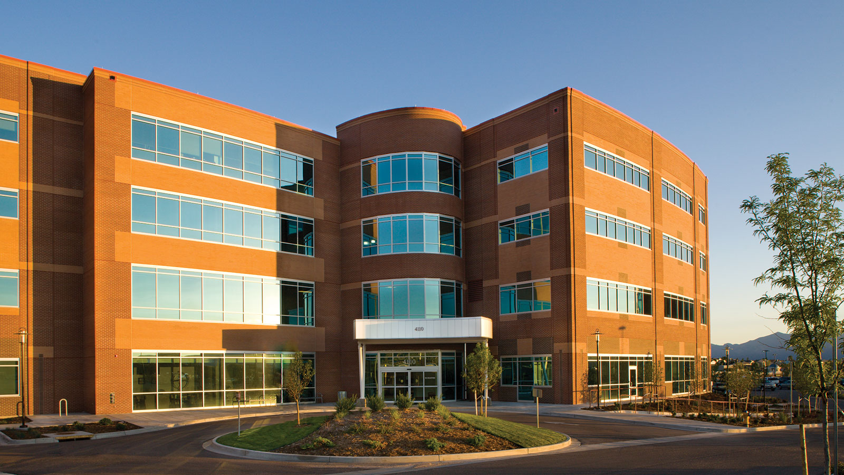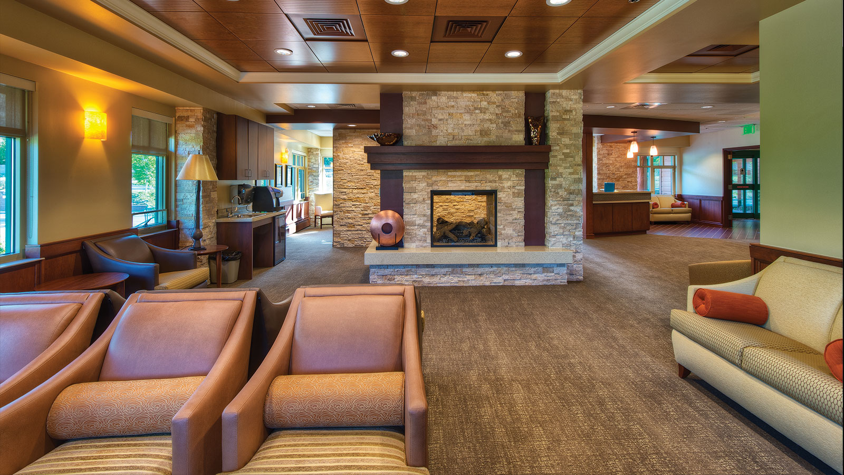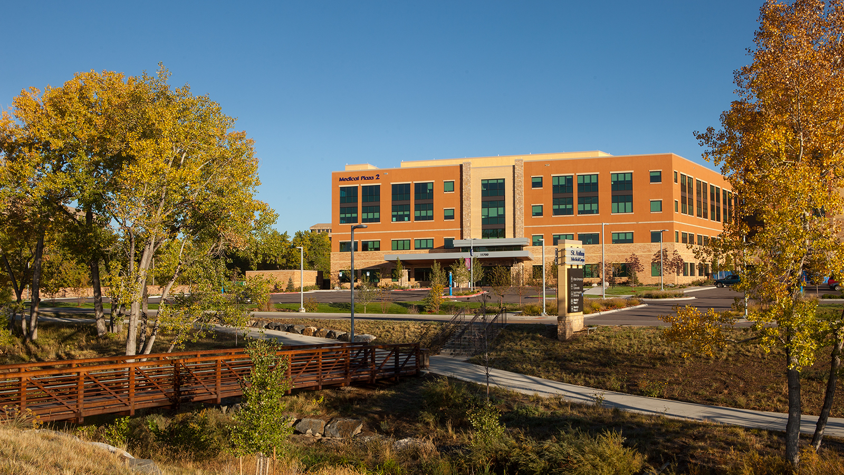Mental Health Center of Denver
-
Category
Healthcare -
Size
92,942 s.f. -
Complete
2012 -
Location
Denver, Colorado
LEED Platinum certification on a healthcare redesign
An upgraded facility to consolidate patients and staff from four remote locations to one attractive outpatient medical building was the vision of Colorado’s largest mental health treatment center. To meet this goal, Davis Partnership Architects designed a renovation of their four-story, 1960’s-era, 72,000 square-foot facility. The new center accommodates 170 staff and about 250 patients on any given day; about twenty thousand patients per year. In addition to efficient use of floor space and therapeutic interior design components, the project achieved LEED Platinum certification with features that include a rooftop solar system, sensor lighting, low VOC paints, environmentally friendly flooring, and extensive and pointed recycling of discarded materials. [Read More]
Project Scope
-
 Architecture
Architecture
-
 Healthcare
Healthcare
-
 Interior Design
Interior Design
-
 Landscape Architecture
Landscape Architecture
-
 Sustainability
Sustainability
