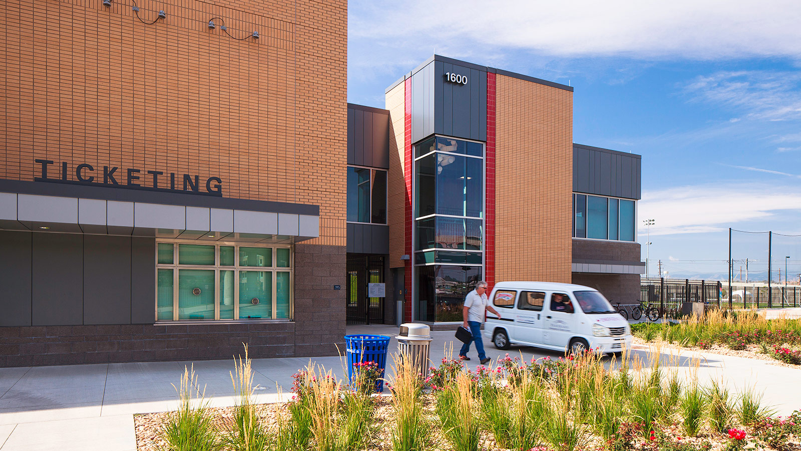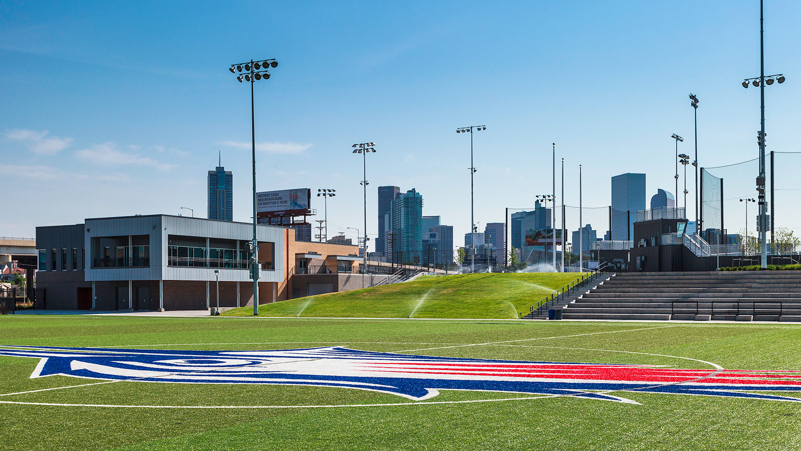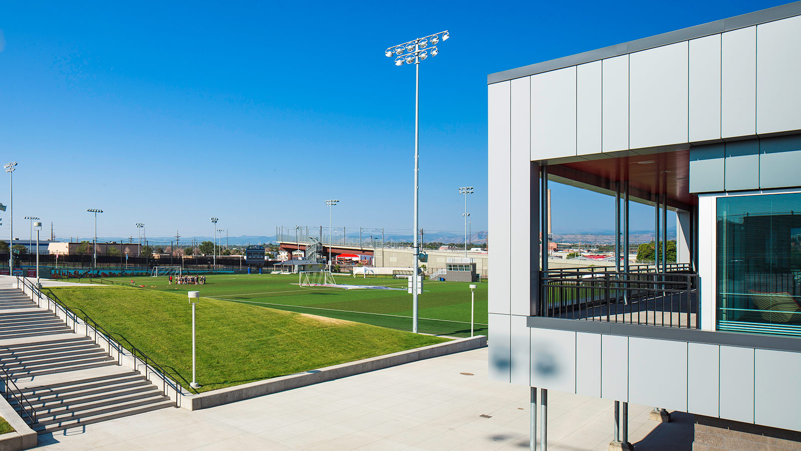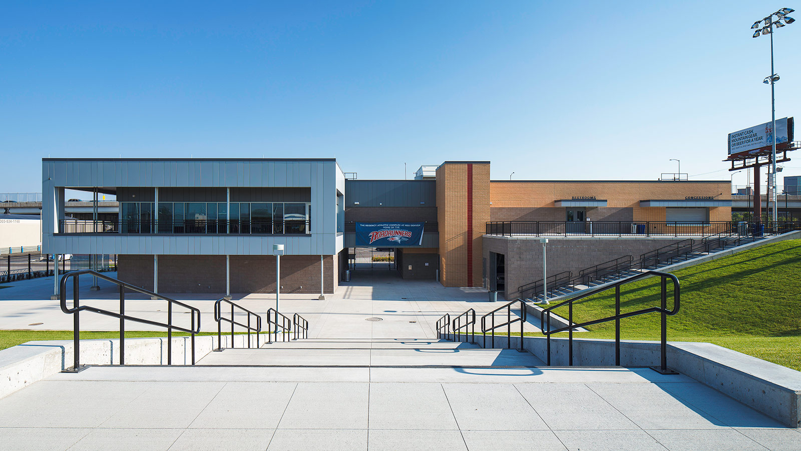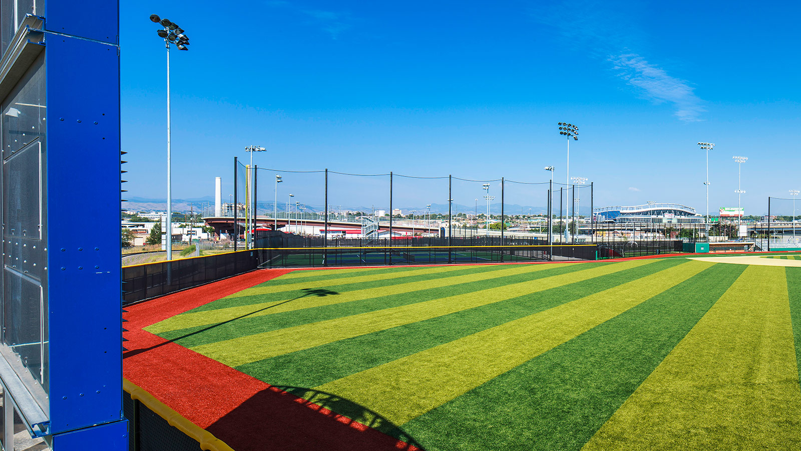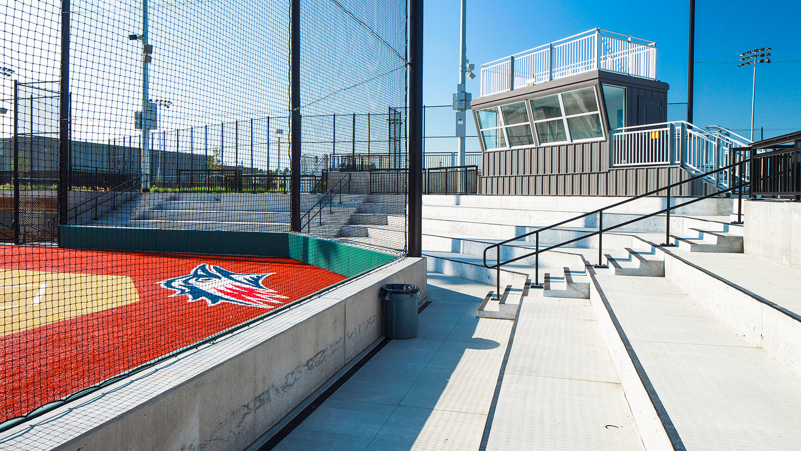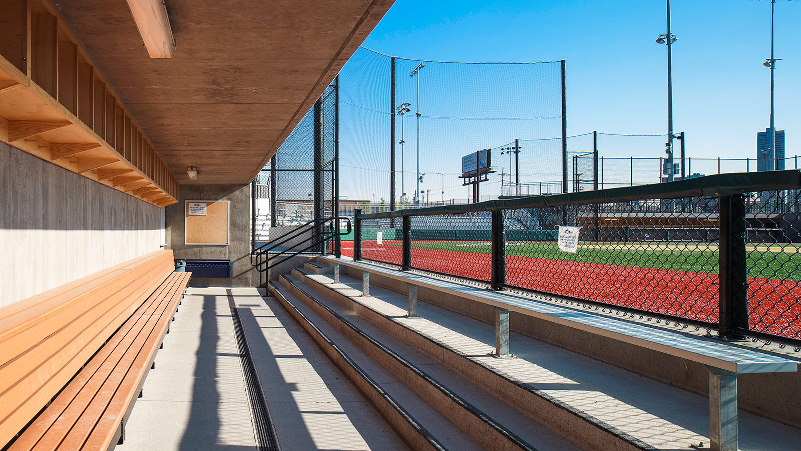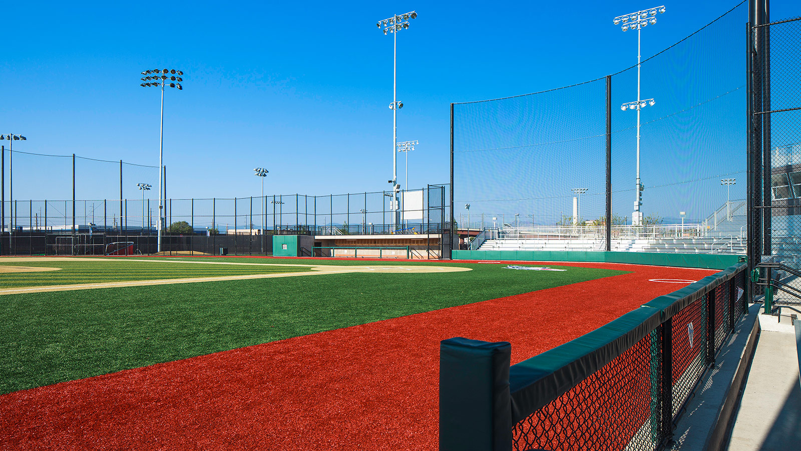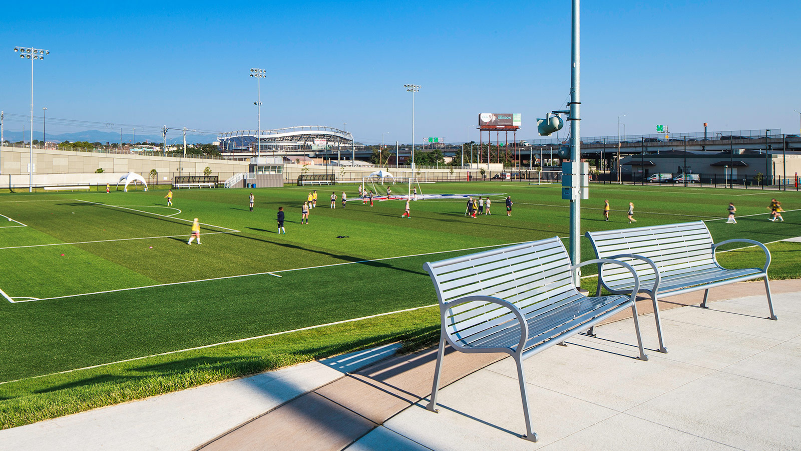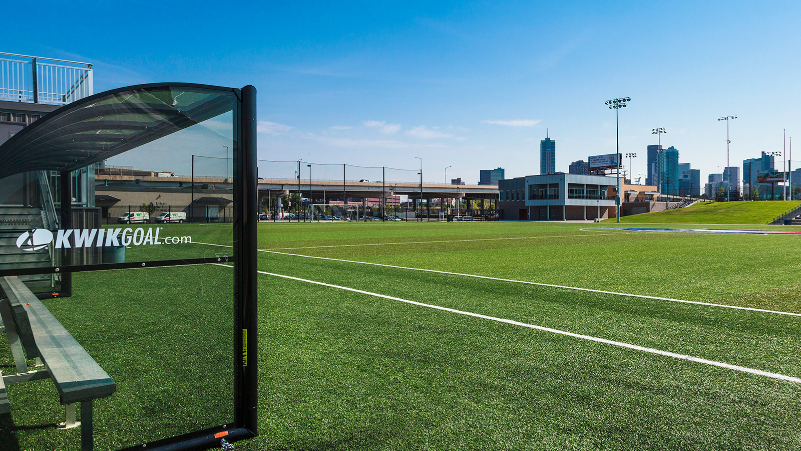Metropolitan State University of Denver, Regency Athletic Complex
-
Category
Recreation -
Size
12 Acres -
Complete
Fall 2014 -
Location
Denver, Colorado
Industrial site transformed into community asset
The shared facilities of the Auraria higher educational complex in downtown Denver serve a student population of over 45,000, and the campus has long needed expanded athletic facilities. In 2008 the Auraria Higher Education Center purchased approximately thirteen acres adjacent to the campus and hired Davis Partnership Architects with CannonDesign as the planning consultant, to design a new complex with multiple NCAA Division II compliant amenities. Located at the northeast end of campus, this location is a complicated urban brownfield site with numerous environmental remediation challenges. When completed, the site will be an excellent example of how an industrial property can be repurposed as a community asset. The completed tennis courts are currently in use, and the estimated date of completion of the entire project will be the Spring semester 2015. [Read More]
Project Scope
-
 Landscape Architecture
Landscape Architecture
-
 Recreation
Recreation
-
 Higher Education
Higher Education
-
 Architecture
Architecture
-
 Wayfinding & Experiential
Wayfinding & Experiential
Award Winning Project
2016 ACEC (American Council of Engineering Companies of Colorado): Grand Conceptor Award
2015 Downtown Denver Partnership Awards: Most Transformational Project
2016 Mayor’s Choice Design Award Category: Sustainable Style
Explore Similar Projects
-
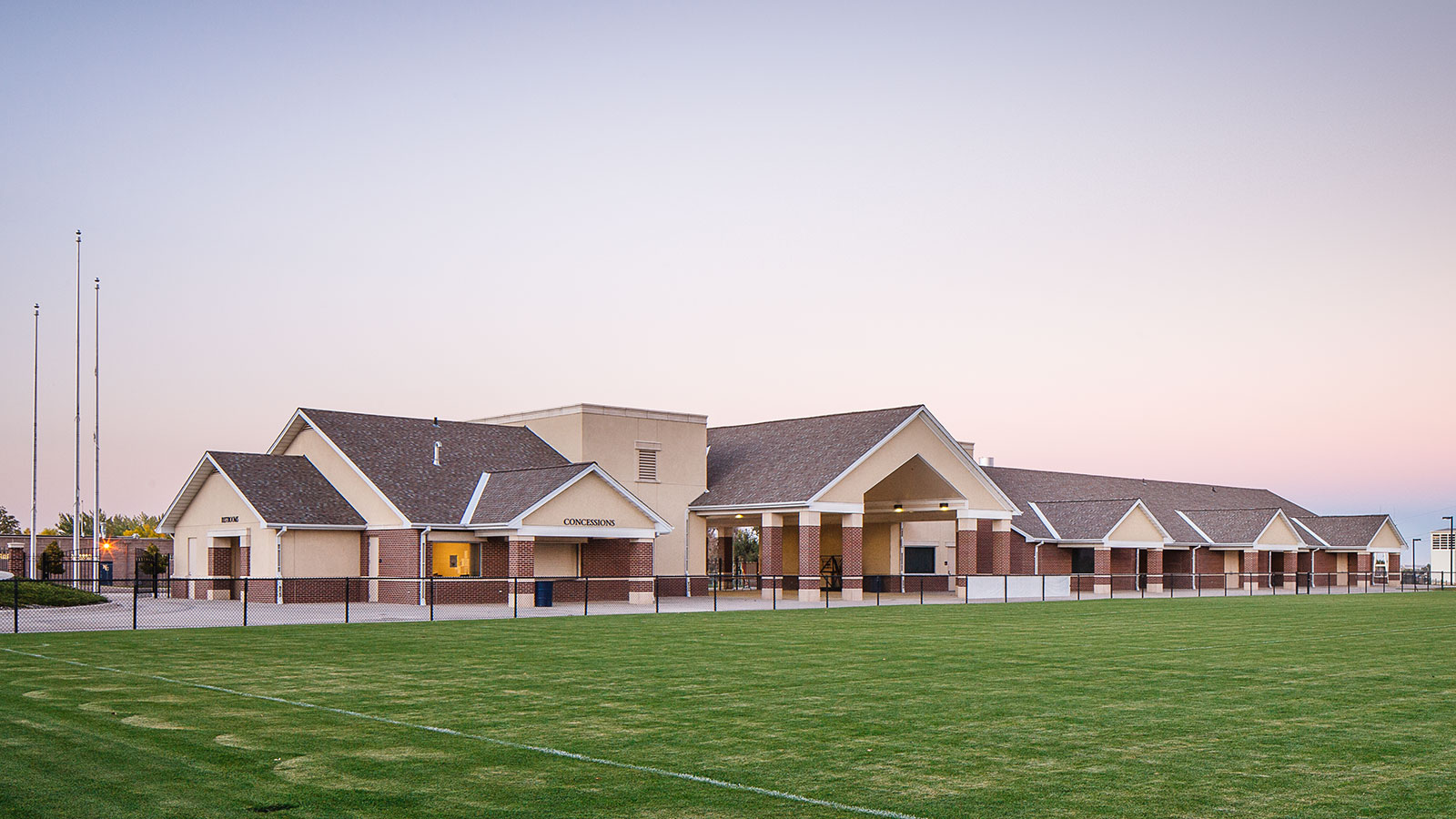
University of Northern Colorado - Recreation Center & Athletic Improvements
-
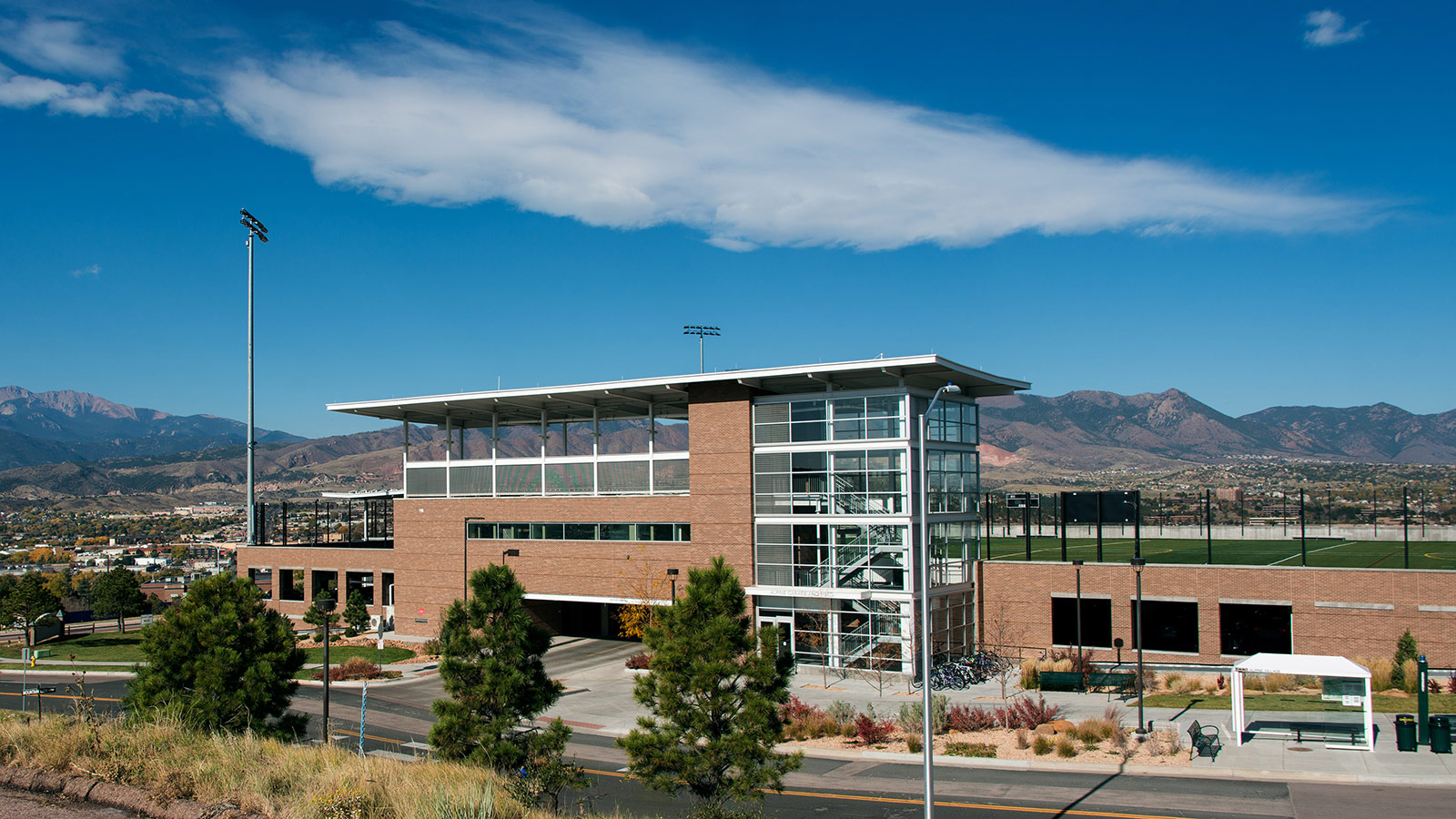
University of Colorado, Colorado Springs – Stanton Parking Garage & Recreational Field
-
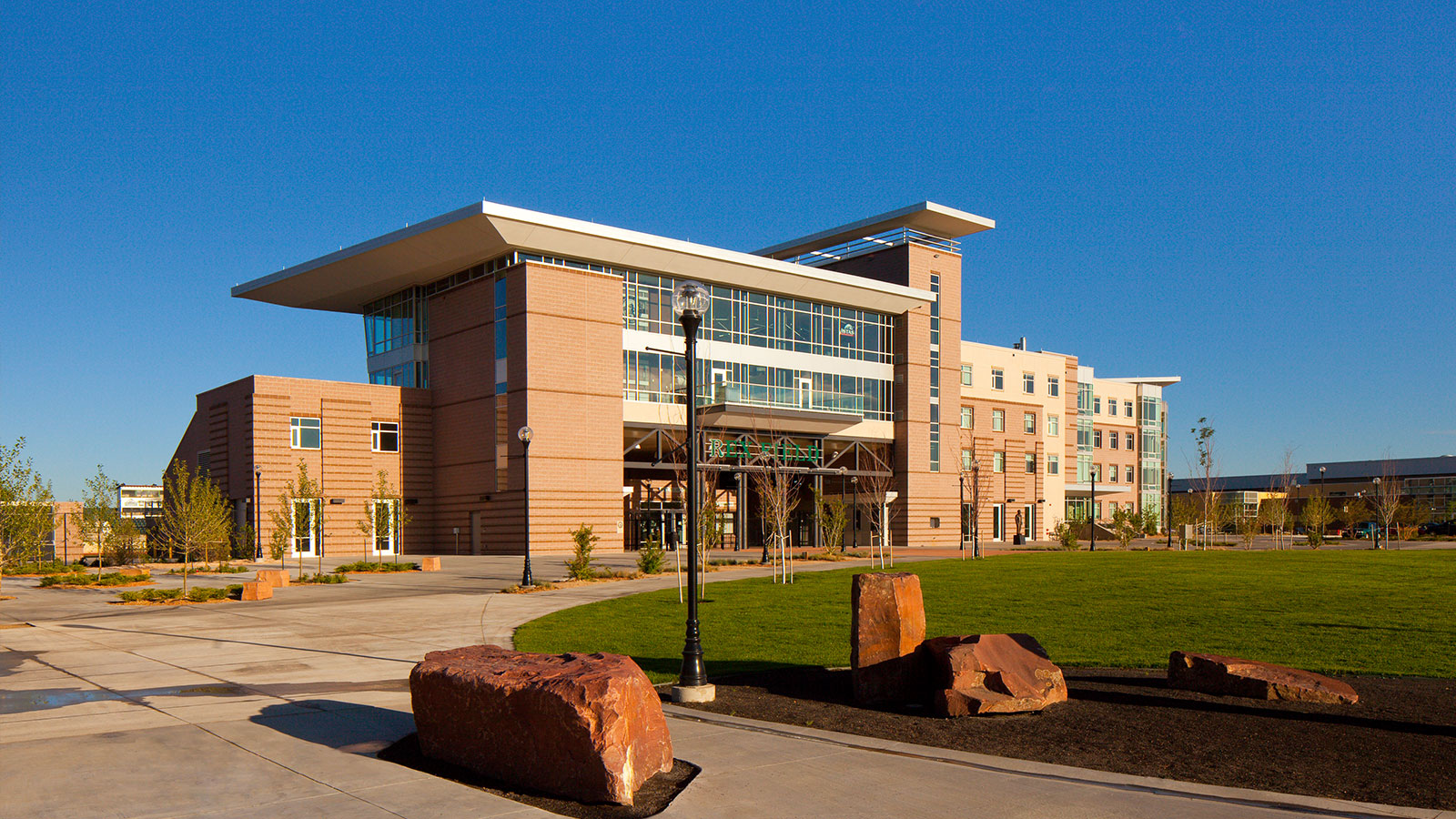
Adams State University – Stadium, Student Housing & Dining Facility
-
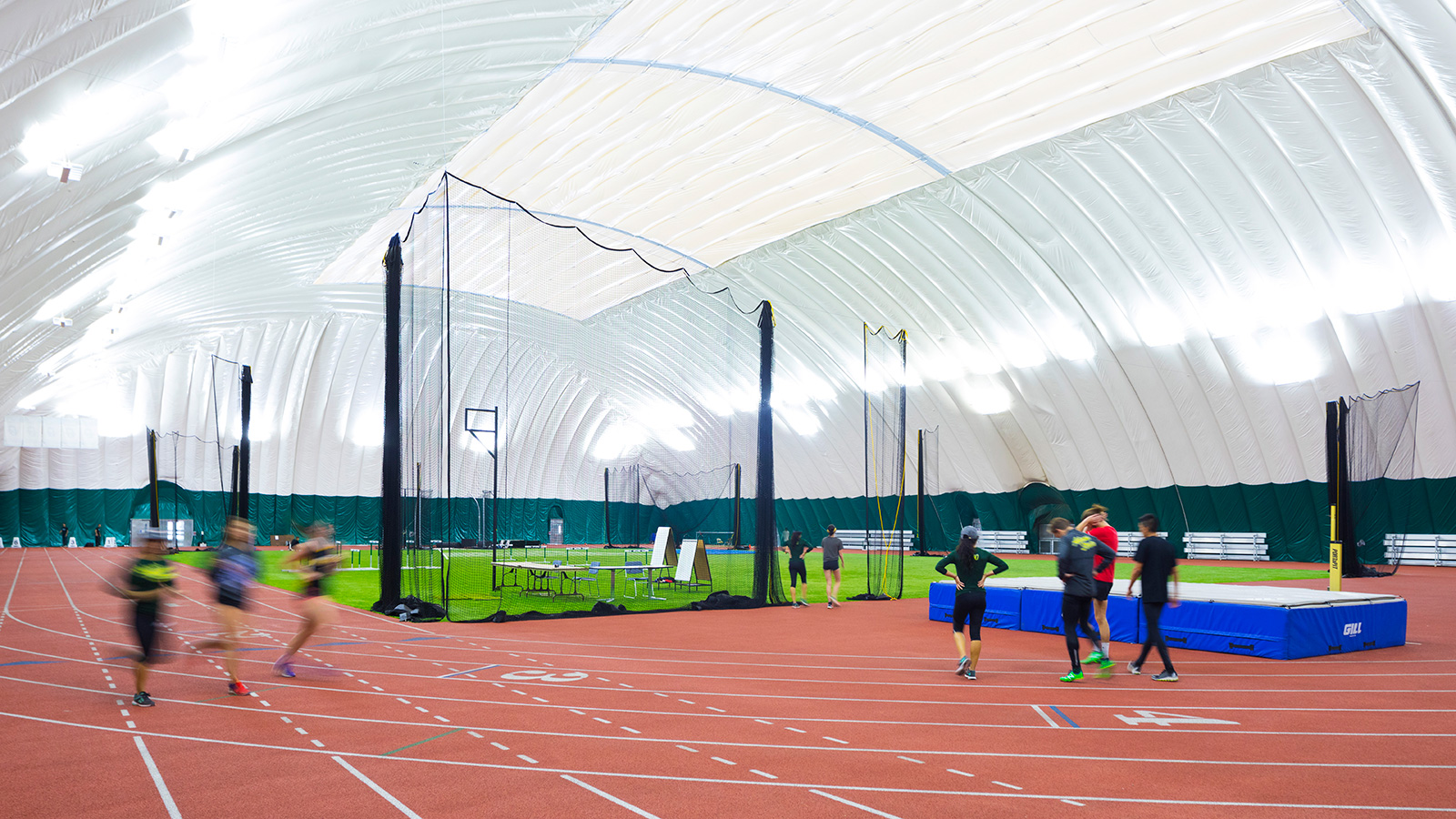
Adams State University – High Altitude Events Center
-
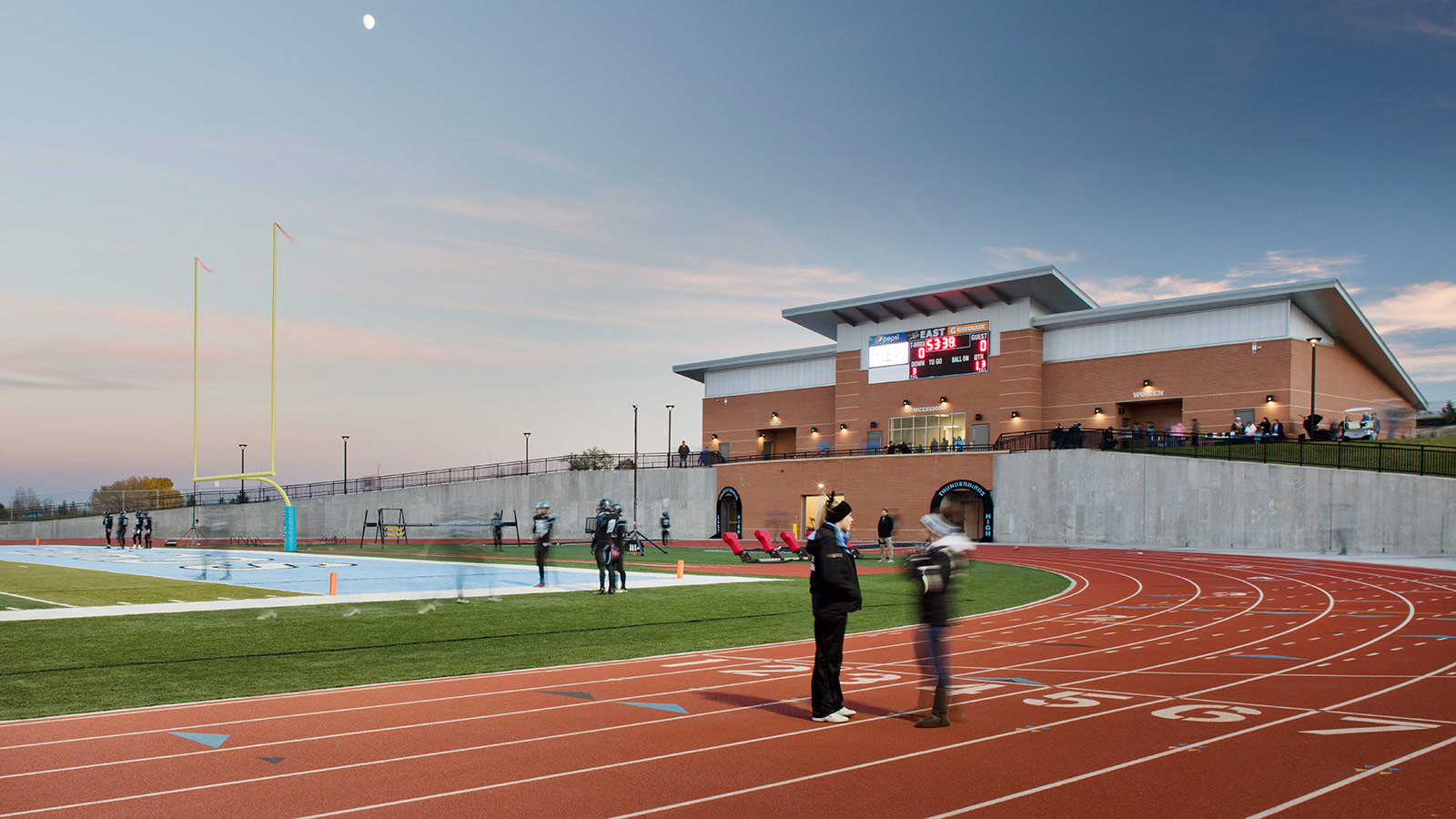
Laramie County School District – Okie-Blanchard Sports Complex
-
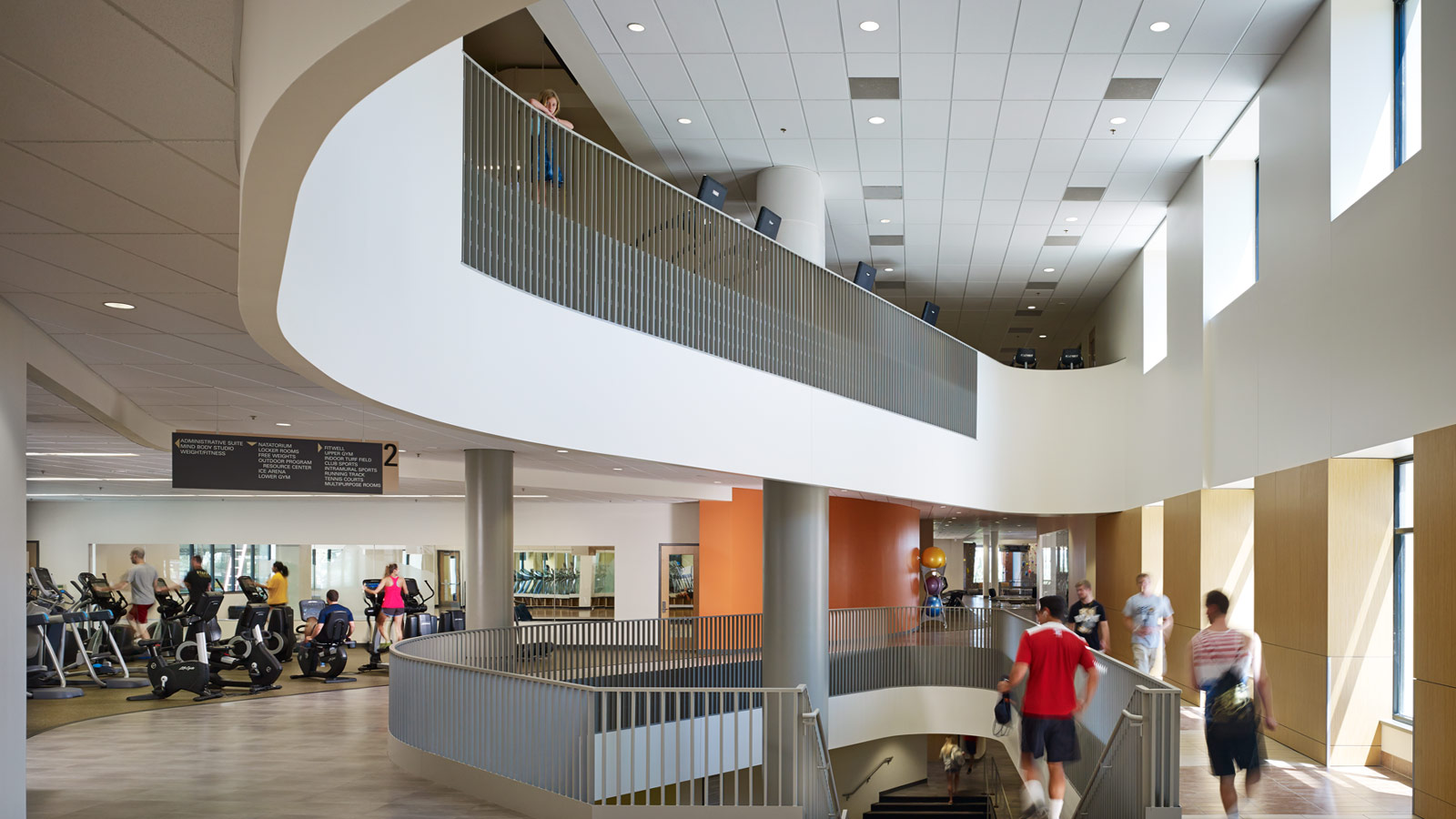
University of Colorado Boulder – Recreation Center Expansion & Renovation
