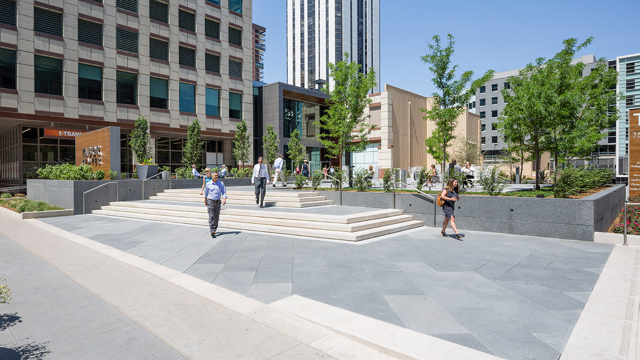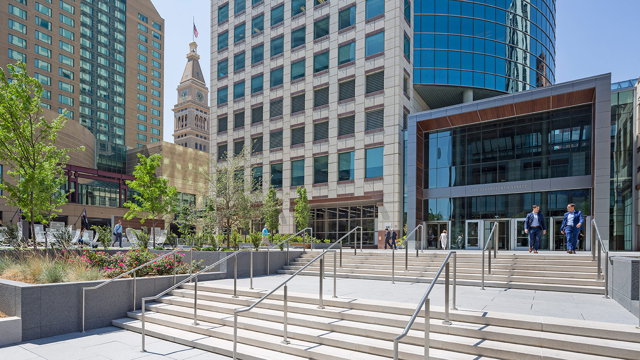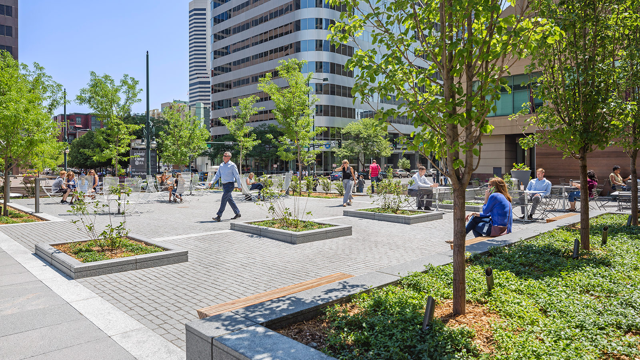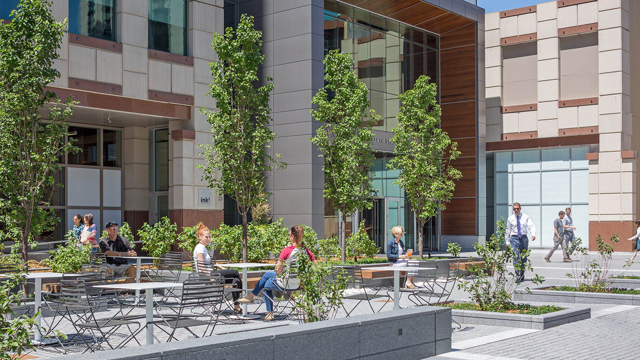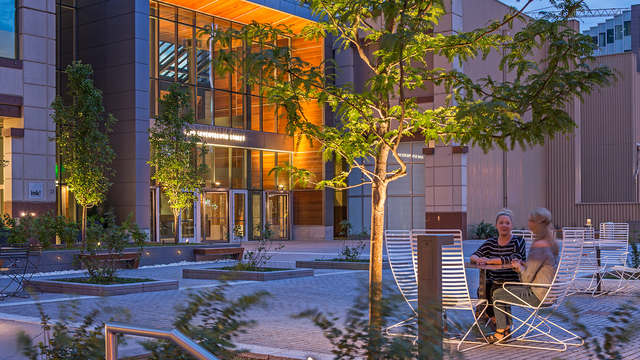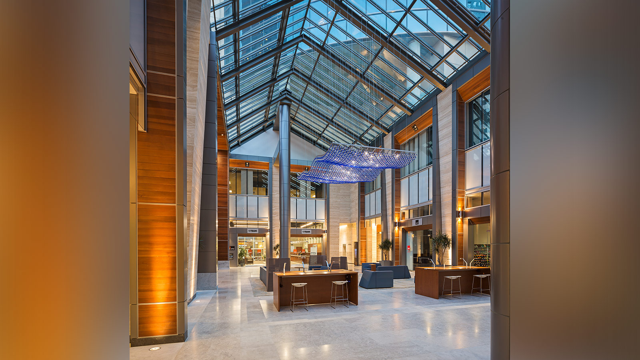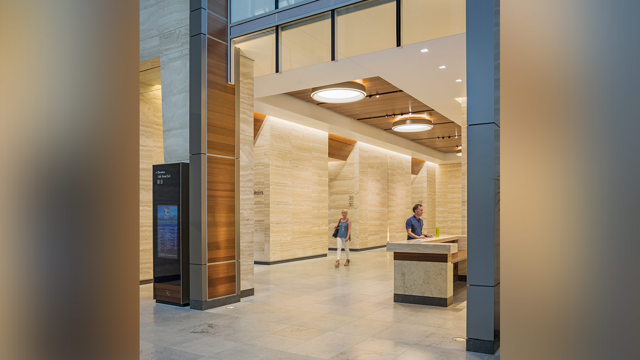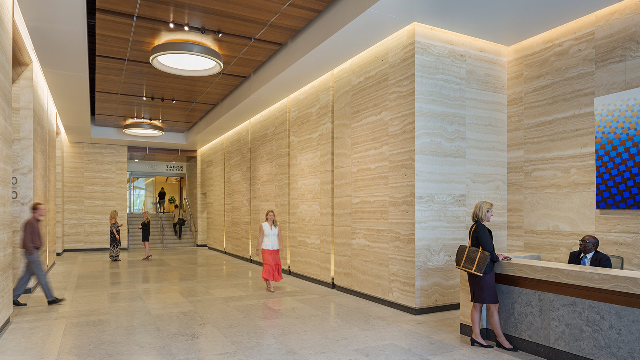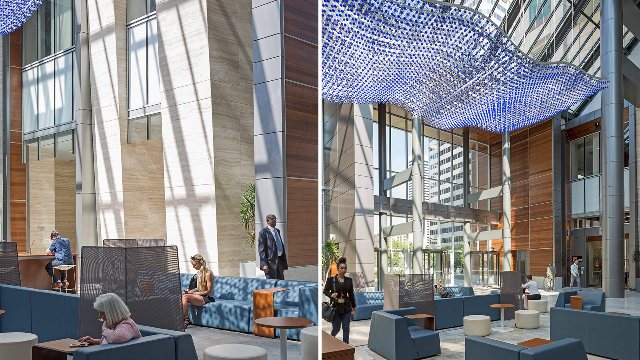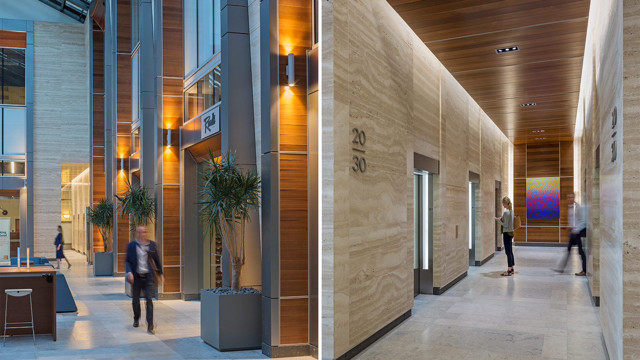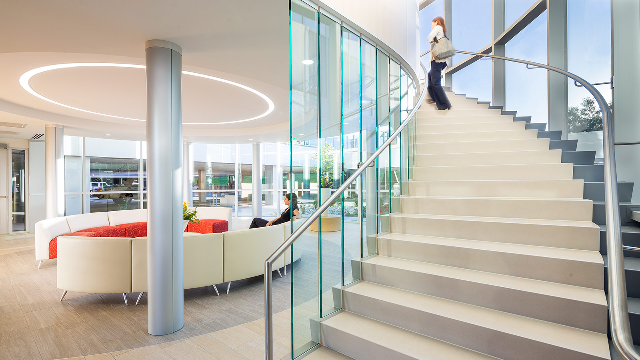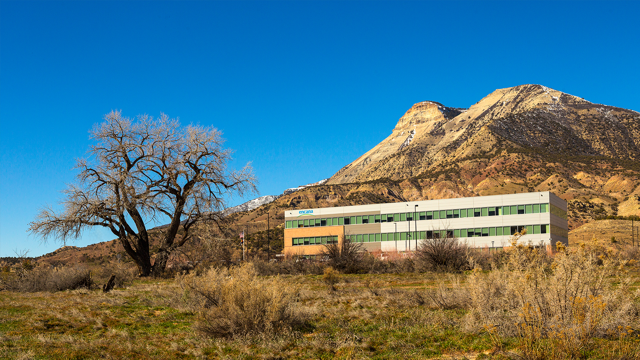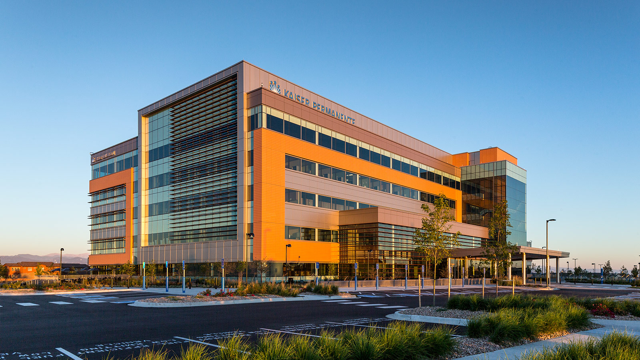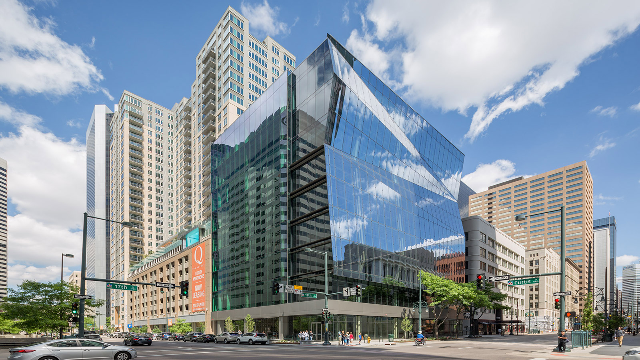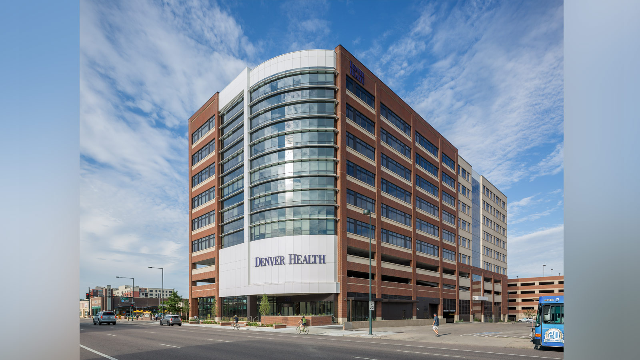Tabor Center Lobby and Plaza Renovation
-
Category
Commercial -
Size
33,800 sf -
Complete
December 2017 -
Location
Denver, Colorado
Revitalize and set the stage
The Tabor Center has been one of Downtown Denver’s premier commercial properties for more than 30 years. This project consists of a major remodel of the existing office building lobby and plaza fronting 17th Street and Lawrence. The goal of this project was both to revitalize the predominate public spaces while also setting the stage for the future Tabor Two Tower.
Project Scope
-
 Architecture
Architecture
-
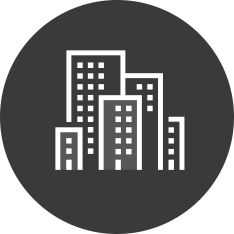 Commercial
Commercial
-
 Interior Design
Interior Design
-
 Landscape Architecture
Landscape Architecture
-
 Lighting
Lighting
-
 Wayfinding & Experiential
Wayfinding & Experiential
