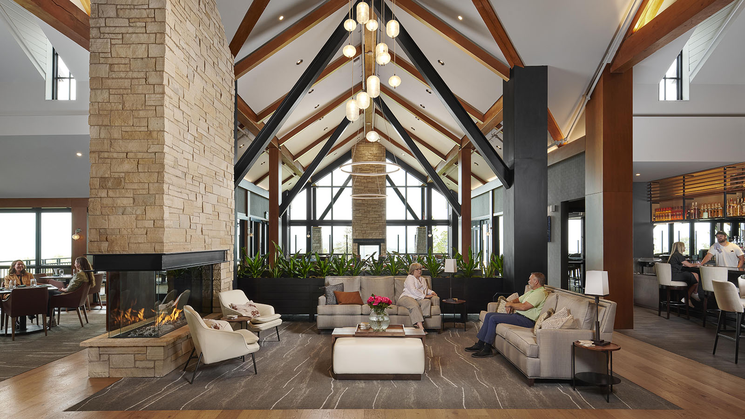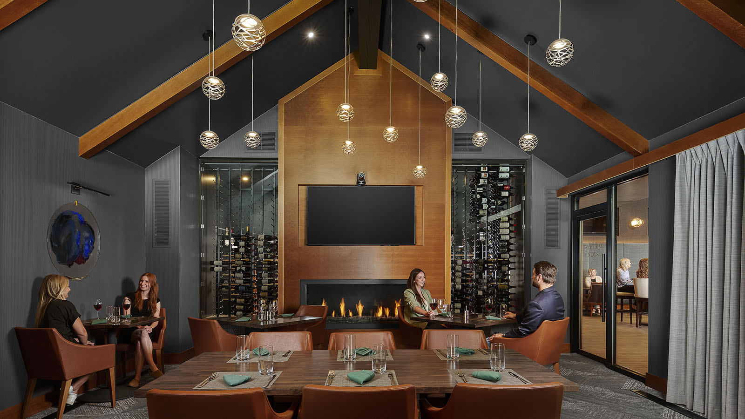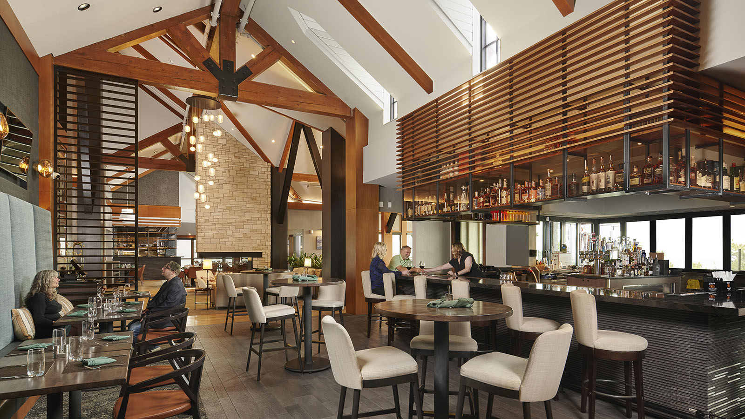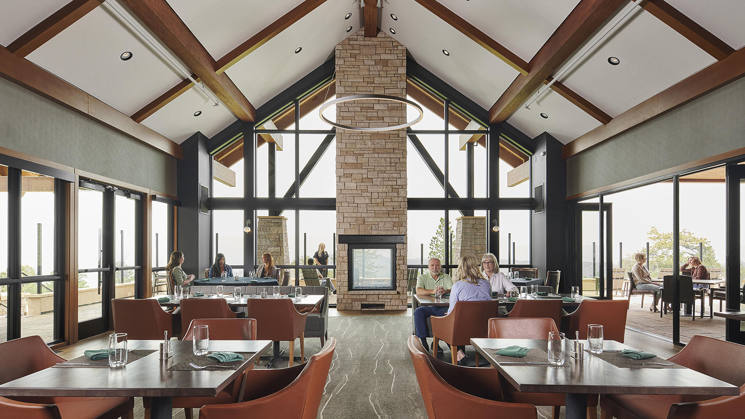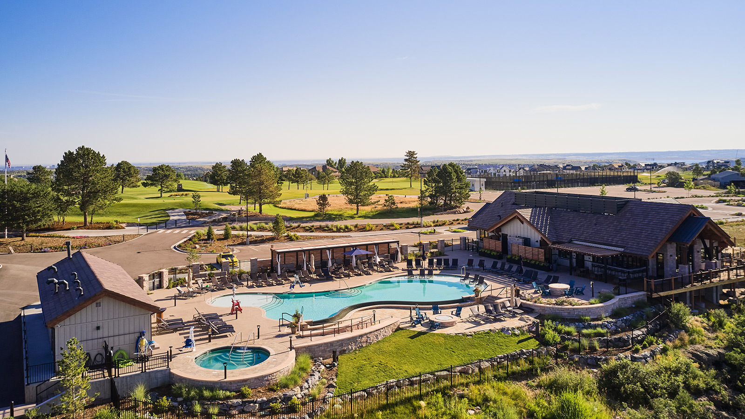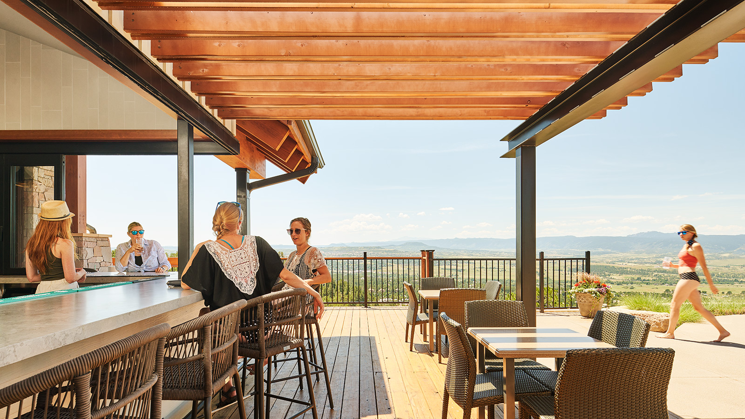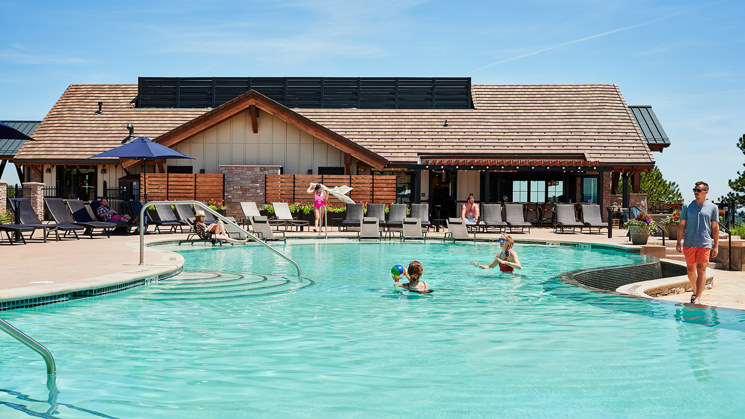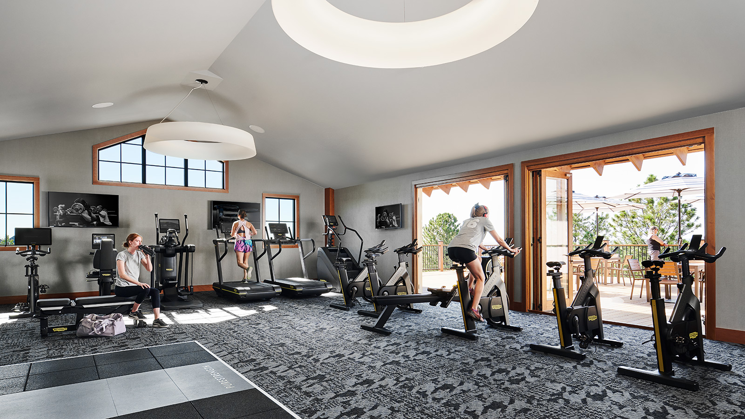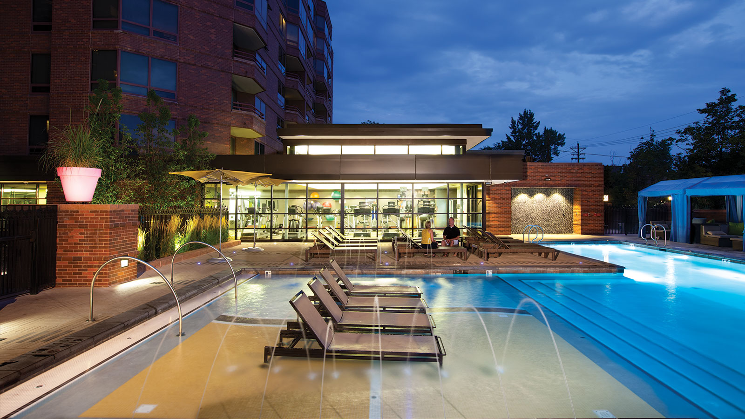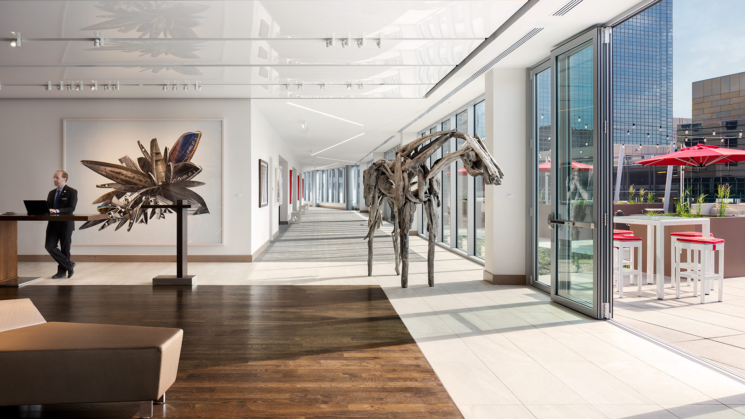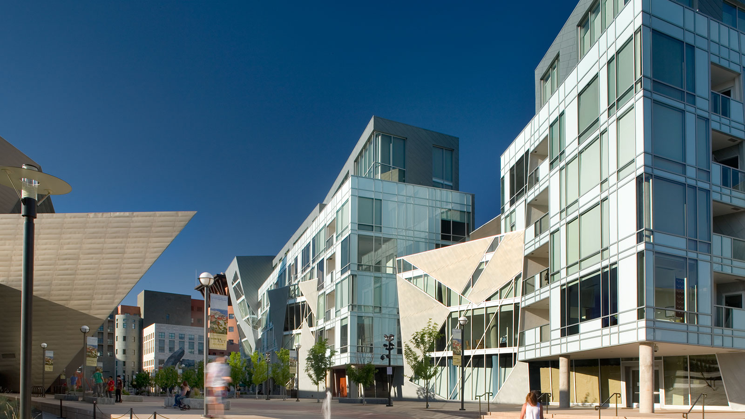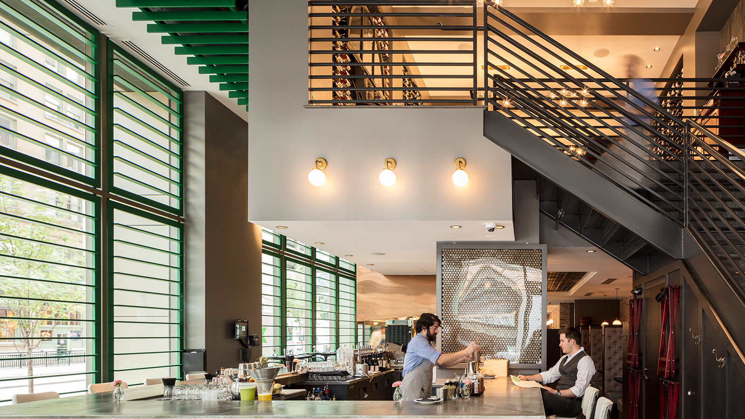The Country Club at Castle Pines
-
Category
Hospitality -
Size
25,609 sf -
Complete
May 2022 -
Location
Castle Pines, Colorado
blending the existing golden wood tones with modern, inviting finishes
Davis Partnership Architects recently undertook the redesign of Castle Pines Country Club's clubhouse, facing the exciting challenge of seamlessly blending the existing golden wood tones with sleek, modern, and inviting finishes. The result is a refined and revitalized space that harmoniously combines the club's rich history with contemporary aesthetics. The addition of a double-sided fireplace grounds the center, providing both warmth and elegance. A new building expansion frames the mountain landscape, offering breathtaking views from the terrace. The kitchen and dining areas were activated for enhanced functionality, while a dedicated wine room adds sophistication and indulgence. Thoughtfully curated artwork adorns the walls, creating a visually captivating environment. Throughout the redesign, a balance of warmth and refinement was achieved, preserving the club's welcoming atmosphere. DPA has transformed Castle Pines Country Club into an exceptional space where members can enjoy a private dining experience, engage with new members, and revel in the cozy ambiance, all while embracing the modern and inviting design elements.
Project Scope
-
 Architecture
Architecture
-
 Interior Design
Interior Design
-
 Landscape Architecture
Landscape Architecture
-
 Lighting
Lighting
-
 Mixed Use
Mixed Use
