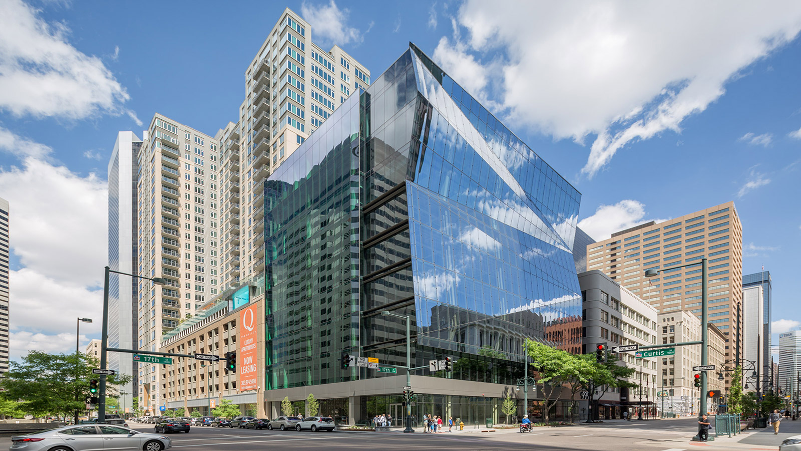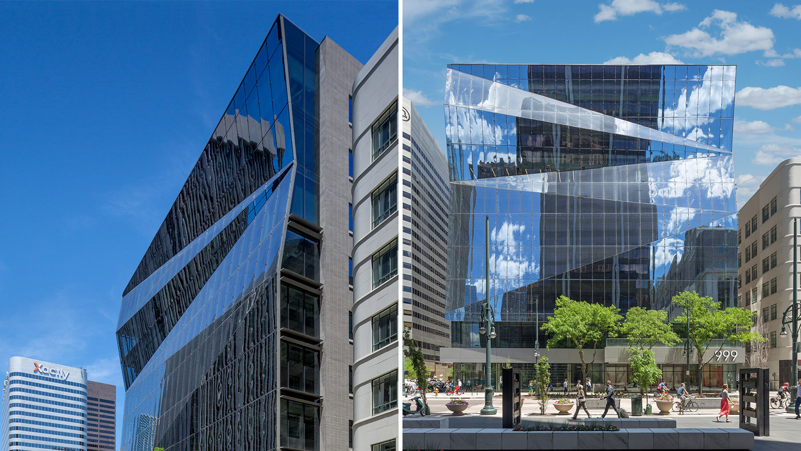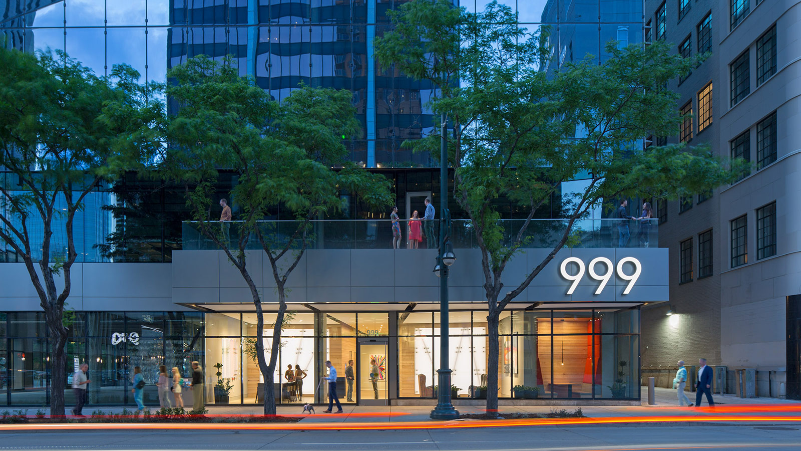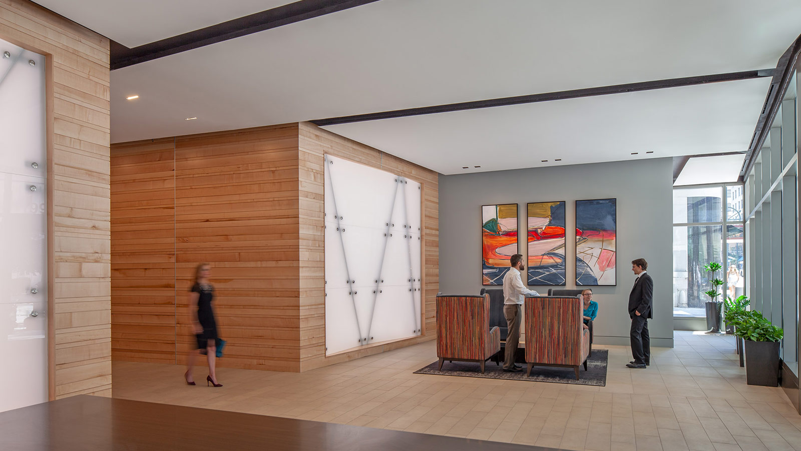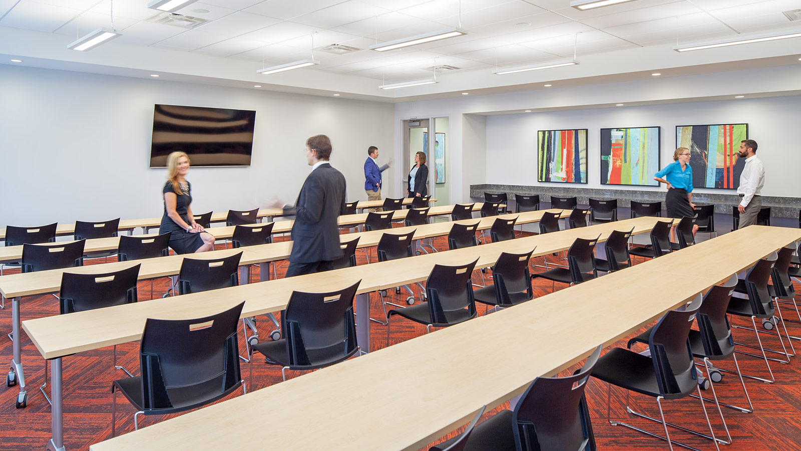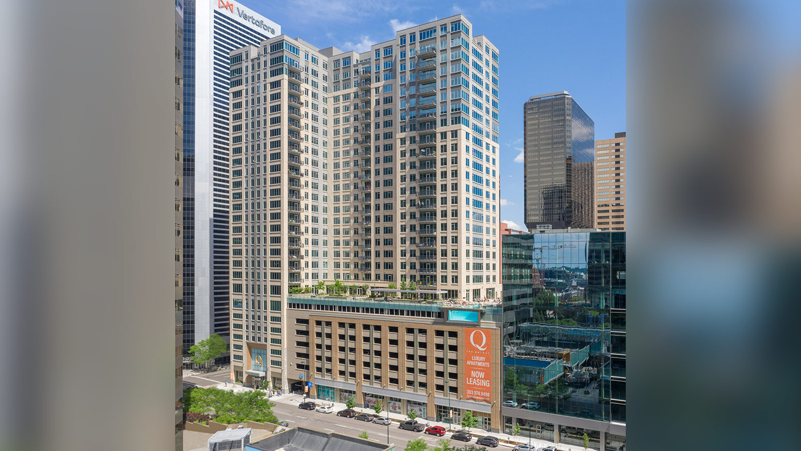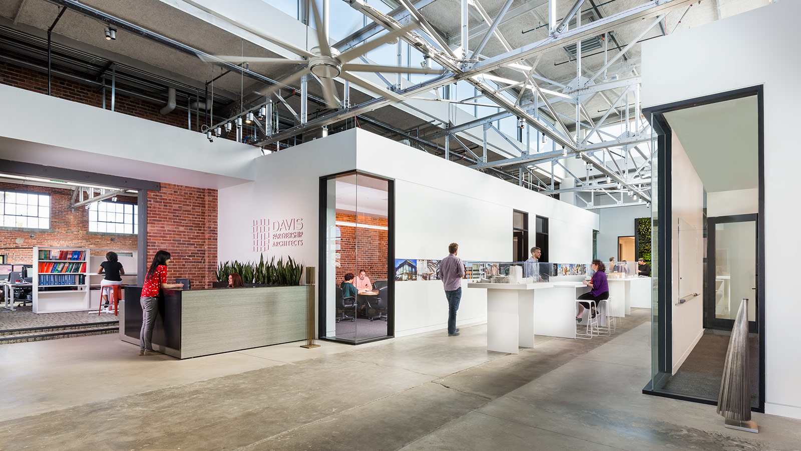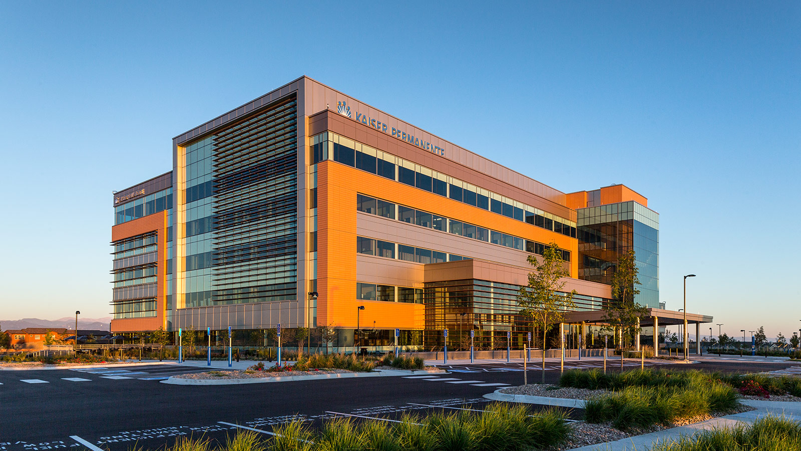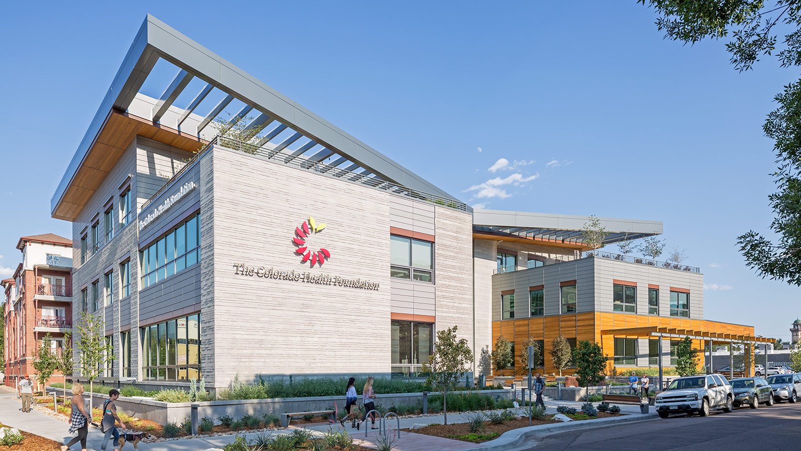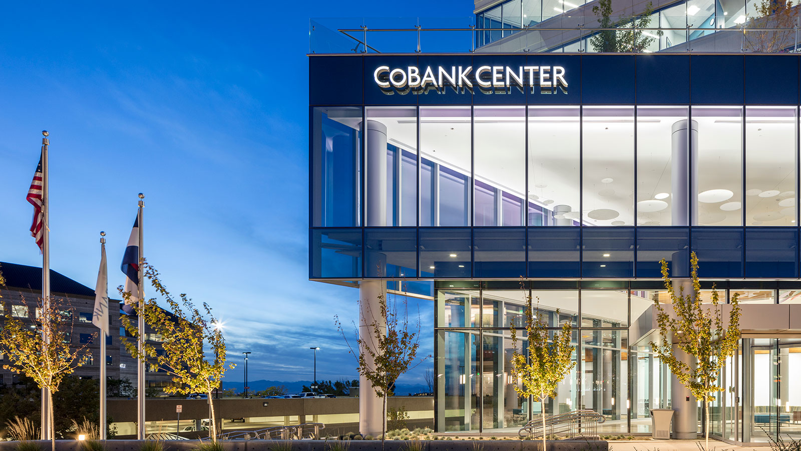The Prism
-
Category
Mixed Use -
Size
100,000 sf -
Complete
January 2019 -
Location
Denver, Colorado
The Prism Brings New Energy to Denver's "Wall Street of the Rockies"
The Prism, located at 999 17th Street in Downtown Denver, is a forward-looking expression of Denver’s emergence as a world-class city. Located on Denver’s “Wall Street of the Rockies,” the nine-story mixed-use project features roughly 100,000-square-feet of office space and 5,000-square-feet of ground-floor retail.
The critical challenge for this project was to create a building that, despite its relatively small size, would be iconic enough to attract attention from potential tenants and visitors, while establishing a presence suitable to its prominent location.
Responding to this challenge, designers from Davis Partnership Architects created a 17th Street façade consisting of folded planes of curtainwall. The irregular patterns of the glass create bold shapes on the street frontage and capture uniquely abstracted reflections of the building’s surroundings. Each floor plate is customized in response to the zig-zag geometry, allowing the interior space to break free from traditional office standards and respond more creatively to the tailored nature of the design.
From the perspective of a pedestrian, the leaning wall planes create a powerful experience on the street, hovering above the sidewalk to produce cascading forms that relate to the height of the adjacent structure while also signaling a vibrant departure from the norms of other downtown buildings.
Project Scope
-
 Architecture
Architecture
-
 Mixed Use
Mixed Use
-
 Interior Design
Interior Design
-
 Lighting
Lighting
