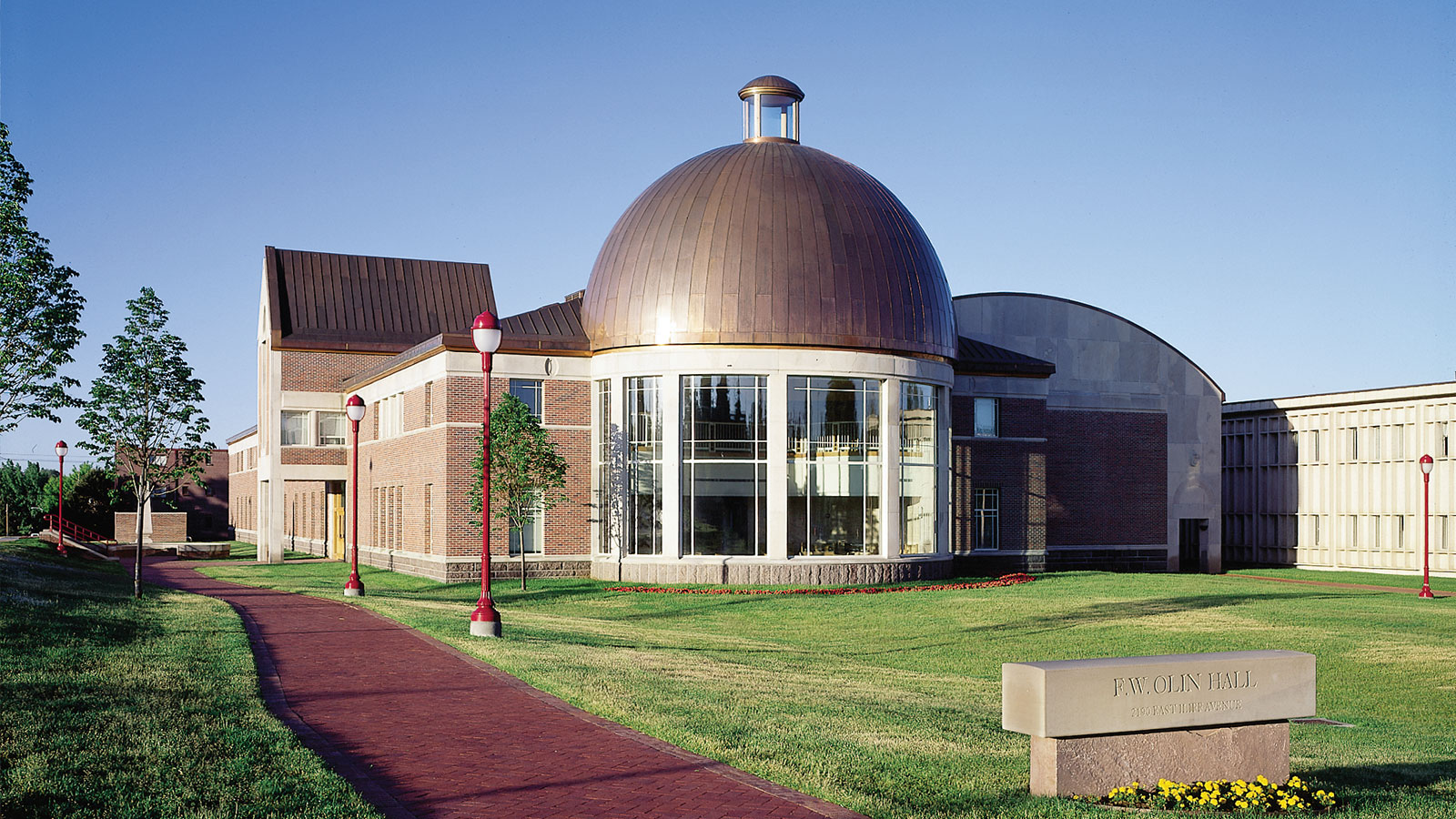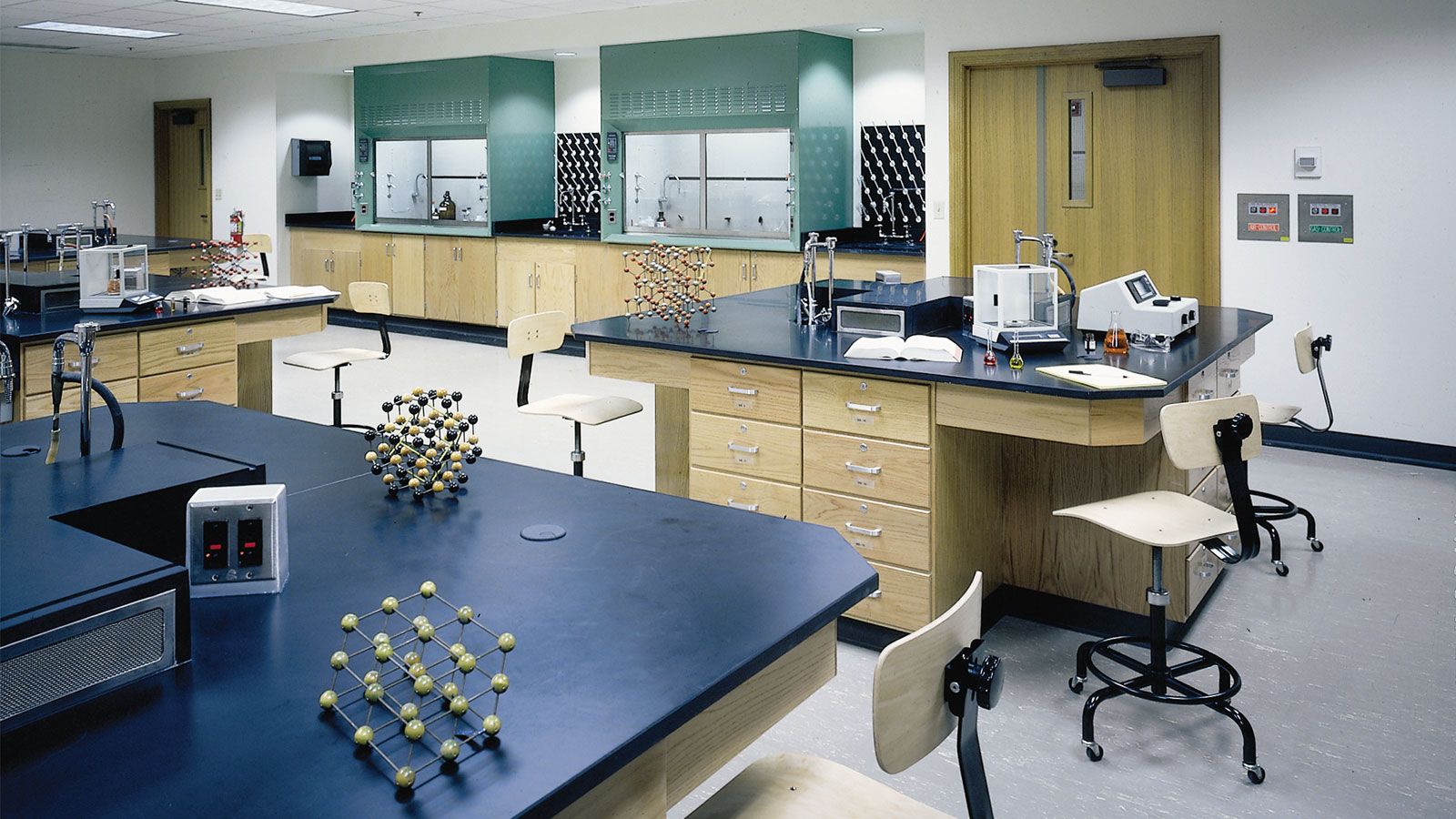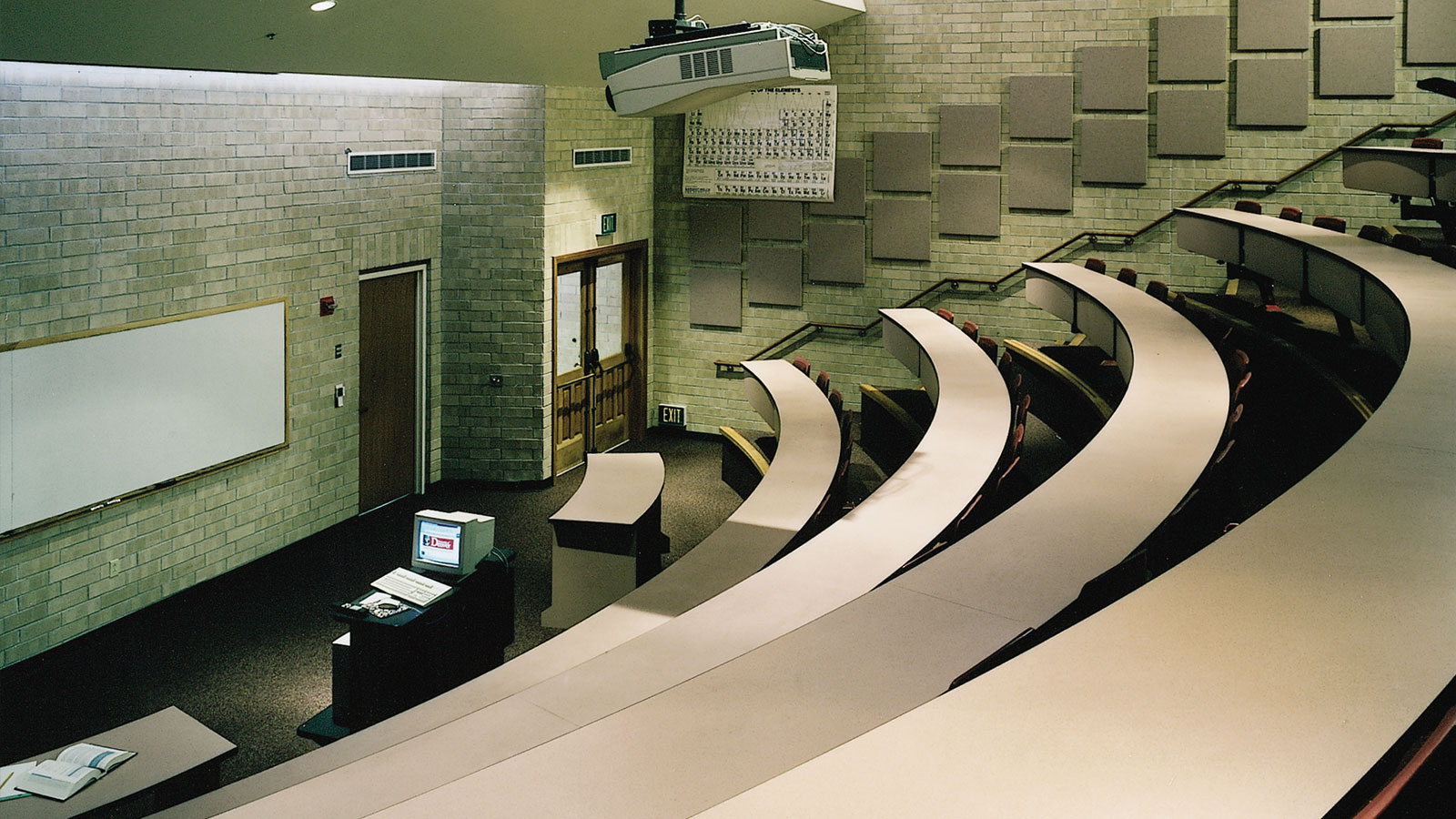University of Denver – F.W. Olin Hall
-
Category
Higher Education -
Size
40,000 s.f. -
Complete
January 1997 -
Location
Denver, Colorado
Science facility first of signature university buildings
Built in 1997, this 40,000 square-foot science facility was designed by Davis Partnership Architects and former University Architect Cabell “Cab” Childress. Olin Hall’s laboratory spaces can be used for both lecture and hands-on teaching. Lab benches accommodate four interdisciplinary student groups working in collaboration. Each bench incorporates a downdraft exhaust hood, water and power hookups, as well as data outlets to access the university’s main information systems. The building contains undergraduate teaching laboratories, classrooms, seminar rooms, and office space. Olin Hall was one of the first buildings on the DU campus to meet a new set of design and aesthetic standards that includes load-bearing masonry structures and special materials. The building’s brick exterior walls are accented with bands of limestone on a granite base. Roofs are constructed of standing seam copper. A two-story commons area features an interior domed ceiling constructed of painted gypsum board using planer geometry, and an exterior elliptical copper dome.
Project Scope
-
 Architecture
Architecture
-
 Higher Education
Higher Education
-
 Interior Design
Interior Design
-
 Landscape Architecture
Landscape Architecture
Explore Similar Projects
-
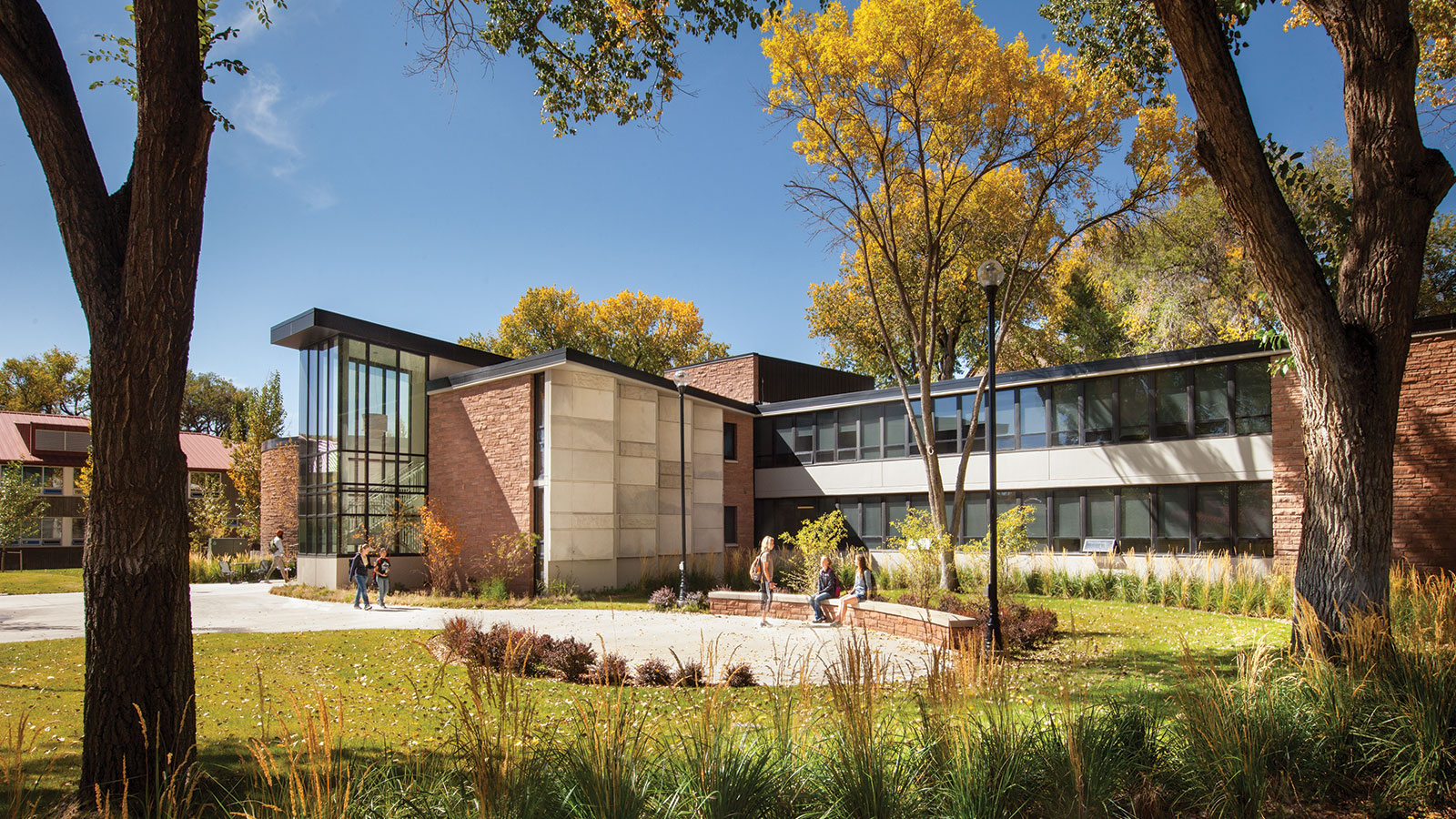
Adams State University - Music Building
-
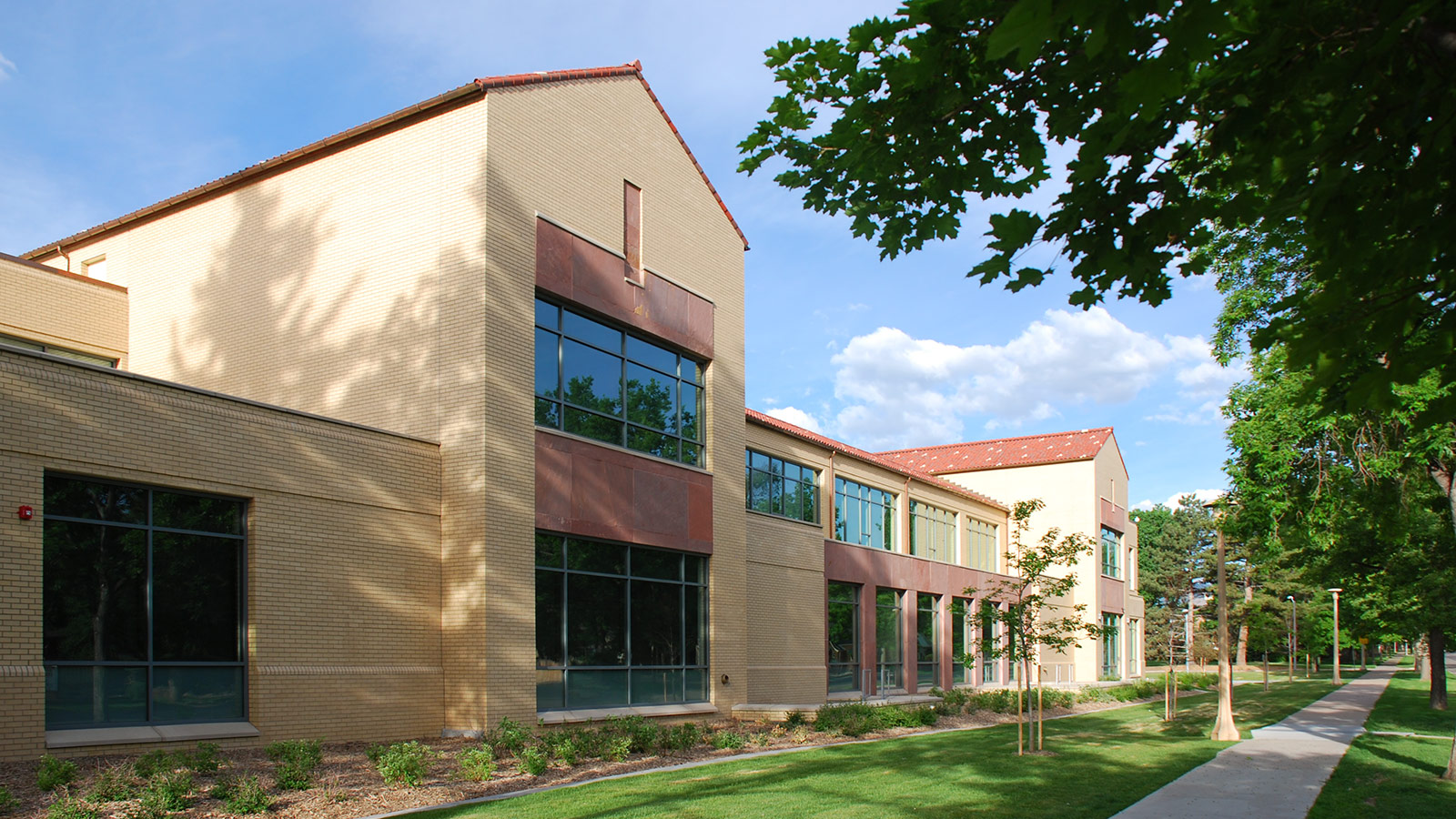
Colorado State University – Rockwell Hall West
-
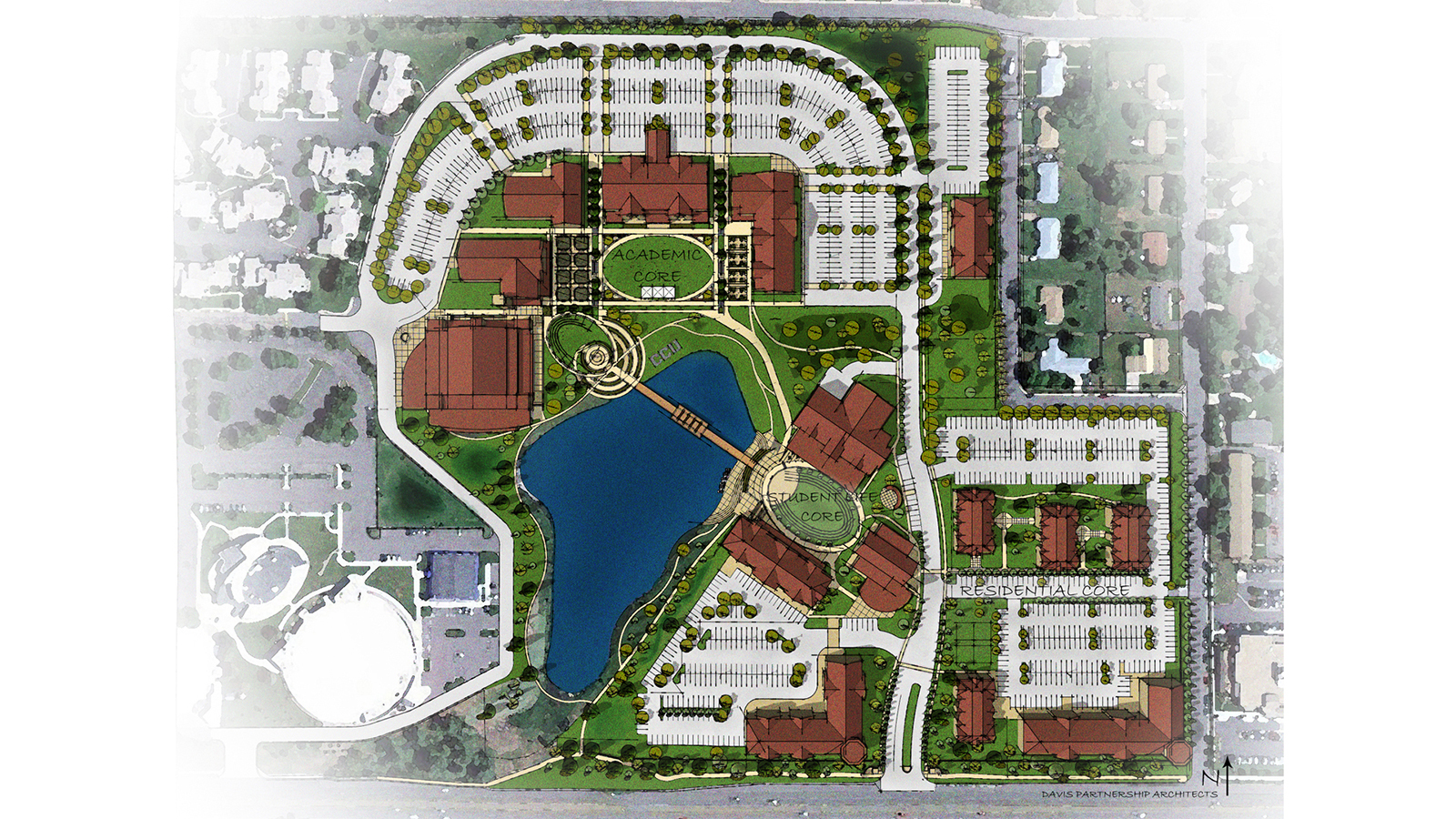
Colorado Christian University - Campus Master Plan
-
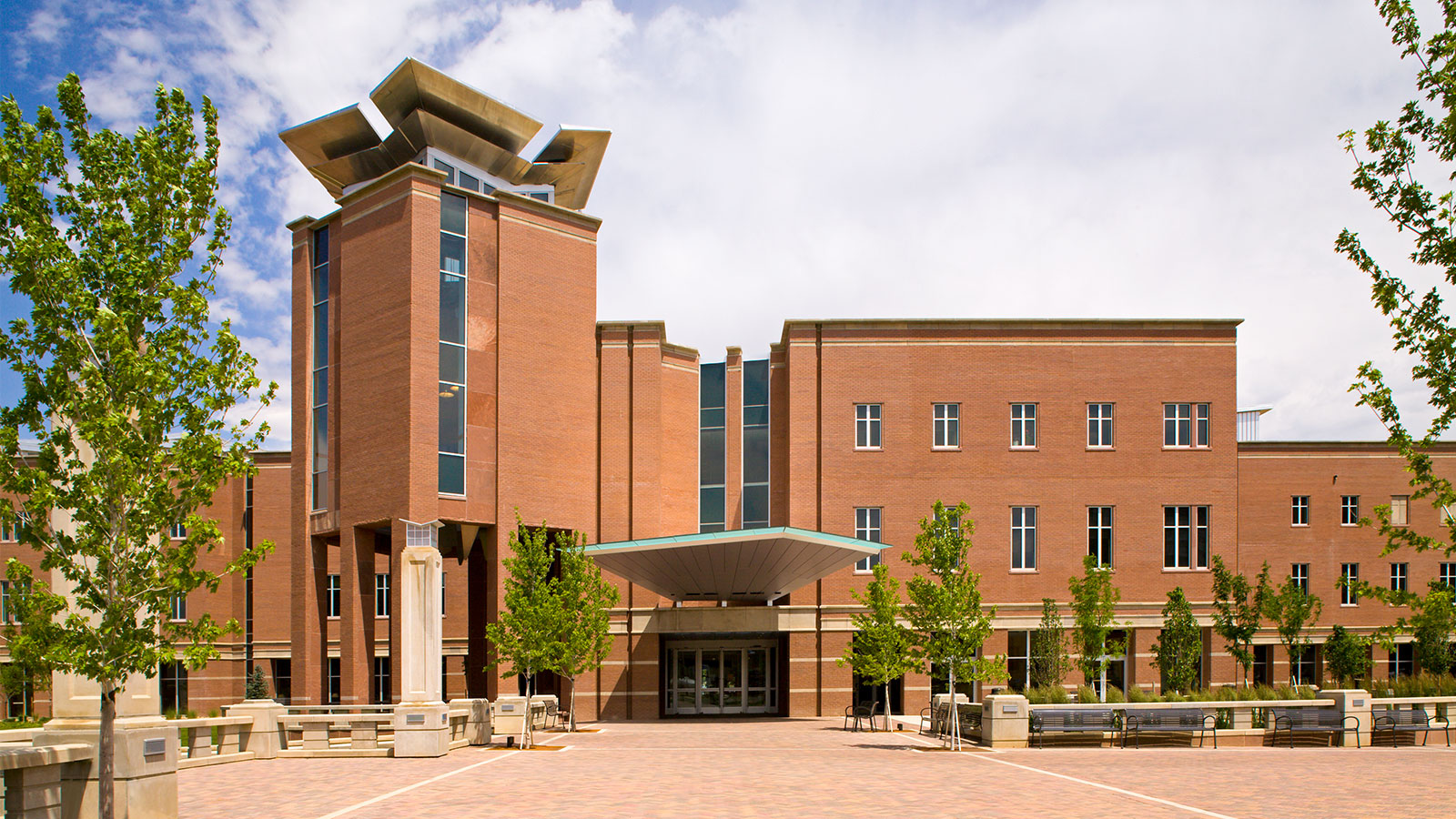
University of Colorado Denver HSC – Anschutz Medical Campus Library
-

University of Colorado Boulder – Leeds School of Business
-
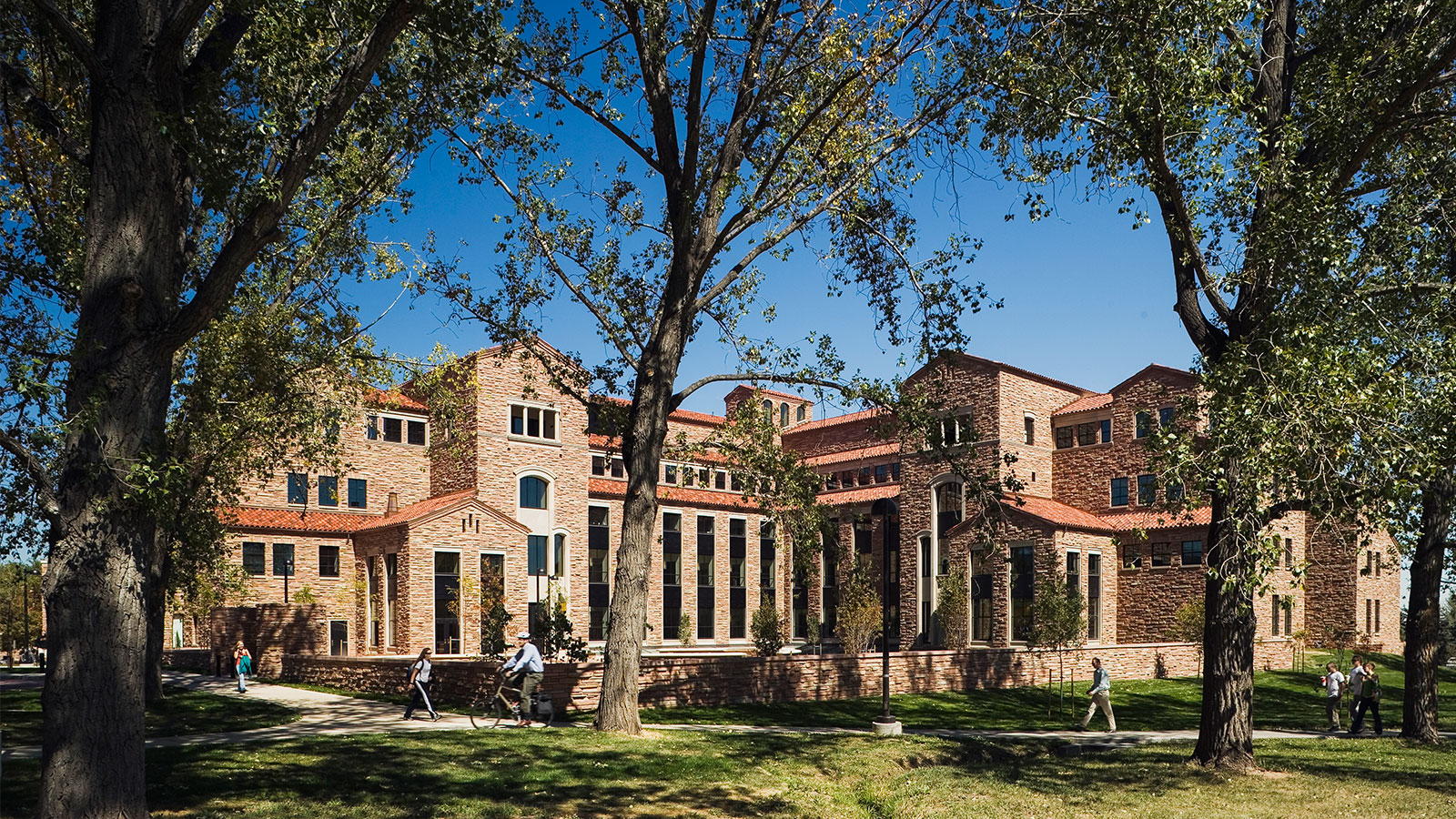
University of Colorado Boulder – Wolf Law Building
