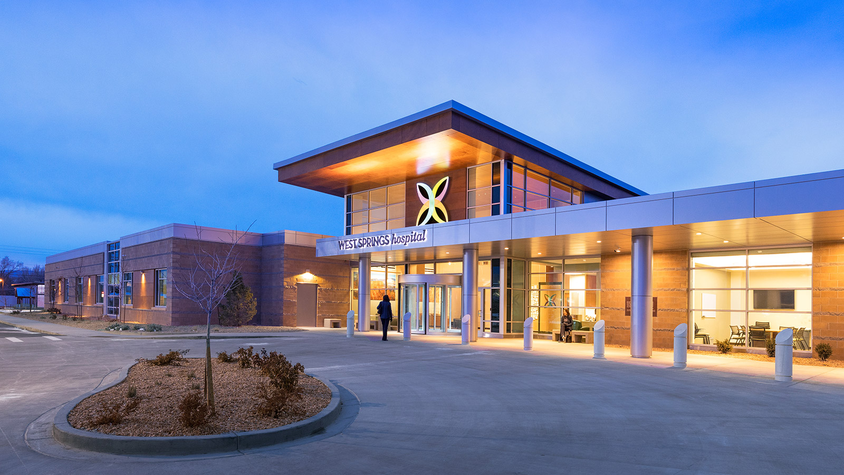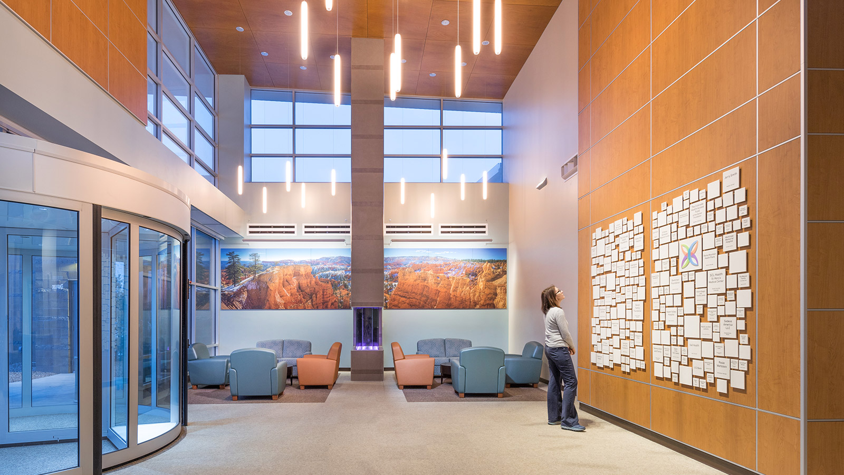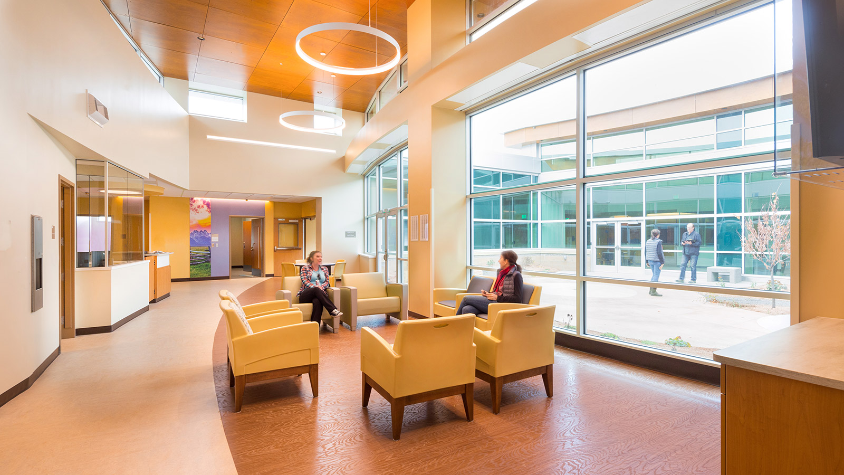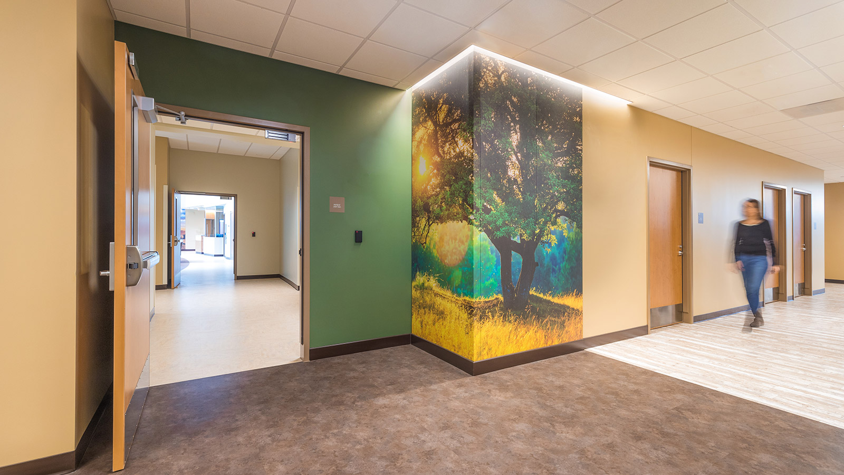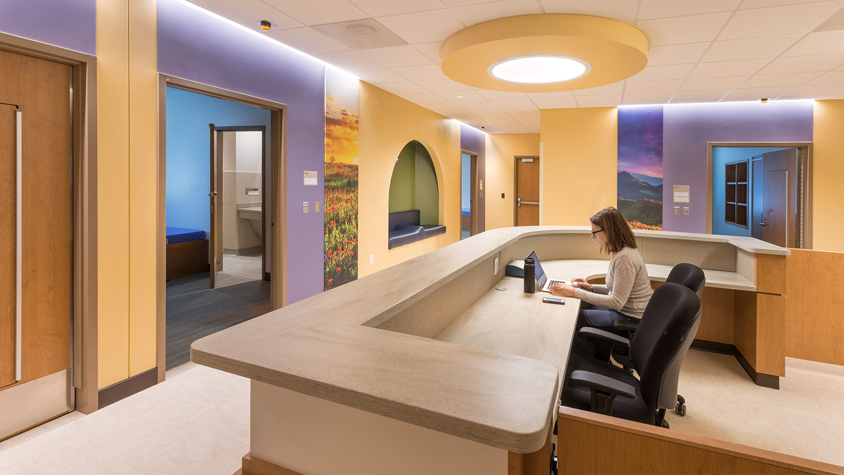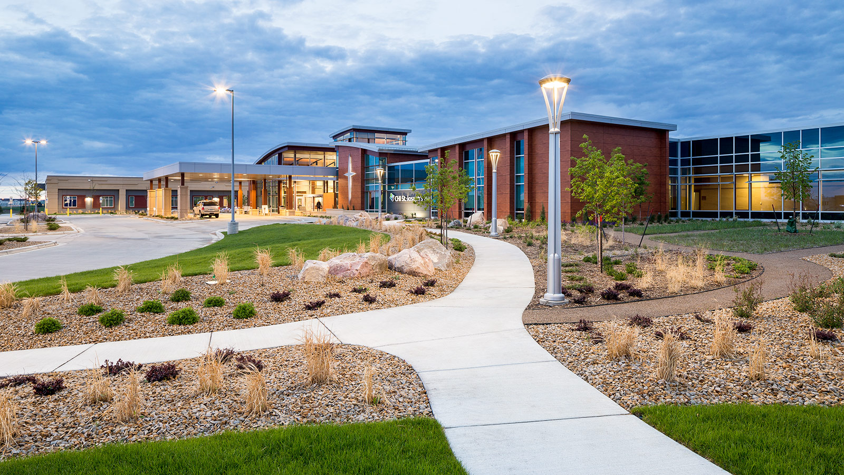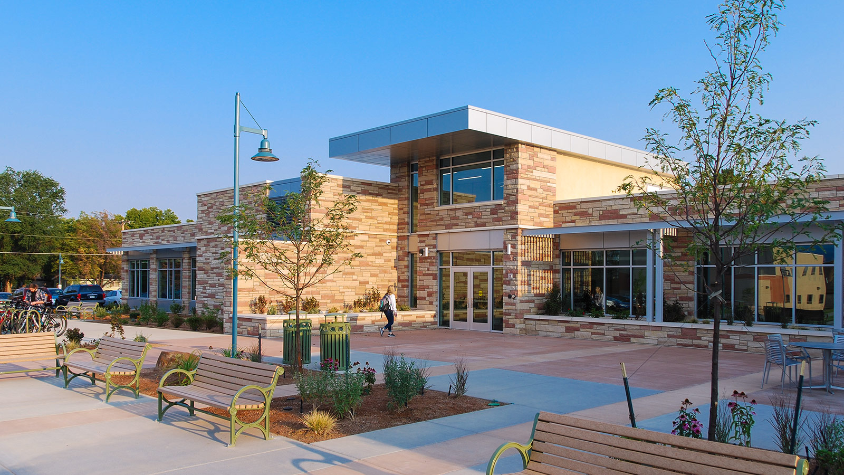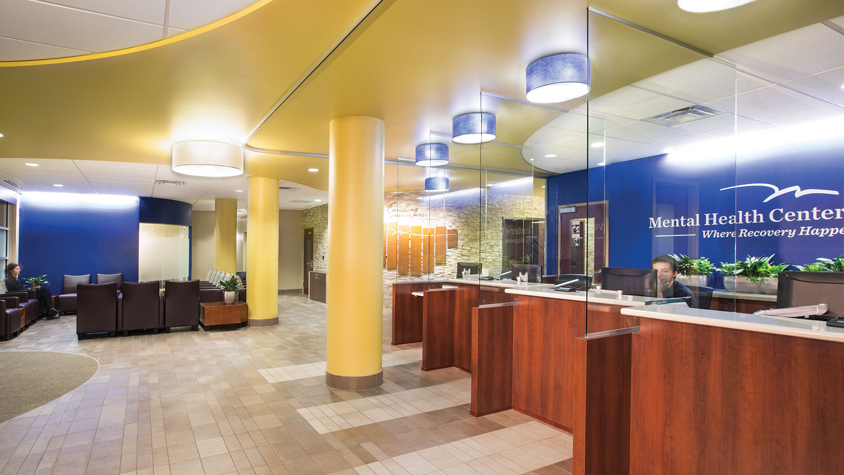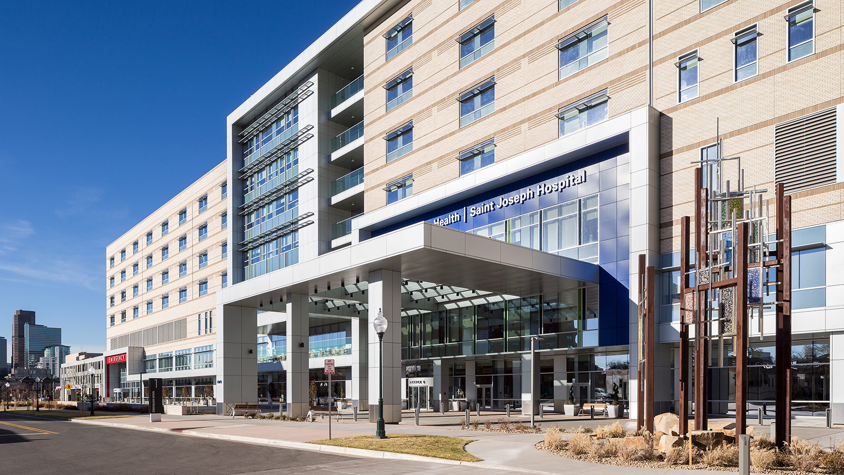West Springs Hospital at Mind Springs Health
-
Category
Healthcare -
Size
62,000 sf -
Complete
2018 -
Location
Grand Junction, Colorado
The new mental health center for Mind Springs Health opens its doors and arms to the community of Grand Junction, Colorado.
With a campaign of Building Sanctuary | Rebuilding Lives, Davis Partnership Architects worked with Mind Springs Health to complete a new 62,000 square foot 48-bed psychiatric replacement hospital (expandable to 64 beds) on their current campus. The new psychiatric hospital includes three 16-bed patient units supported by therapy rooms, group activity rooms, kitchen and dining services, and indoor and outdoor recreation spaces. Convinced the built environment for behavioral health can be less institutional, the team set goals to combine both a calming and non-threatening environment while maintaining a high level of safety for both patients and staff.
Infusion of natural light was a large component of the design as well as the inclusion of nature throughout the facility. Interior courtyards were designed to allow patients to go outdoors while maintaining the visibility and safety needed. Knowing nature’s positive impact on healing, supergraphics were incorporated into the interior design palette through soothing, calming images in key areas such as unit entries, dining area, main corridors, and patient room entries. Images were carefully selected as research indicated that properly scaled, clear nature images help to ground patients in their surroundings.
[Read More]Project Scope
-
 Architecture
Architecture
-
 Healthcare
Healthcare
-
 Interior Design
Interior Design
-
 Landscape Architecture
Landscape Architecture
-
 Lighting
Lighting
-
 Wayfinding & Experiential
Wayfinding & Experiential
