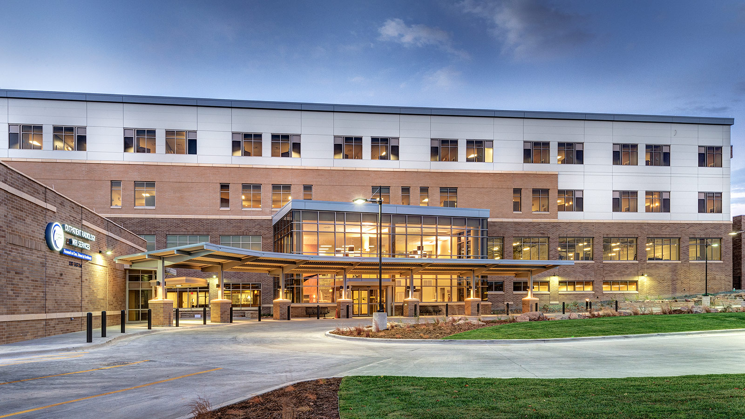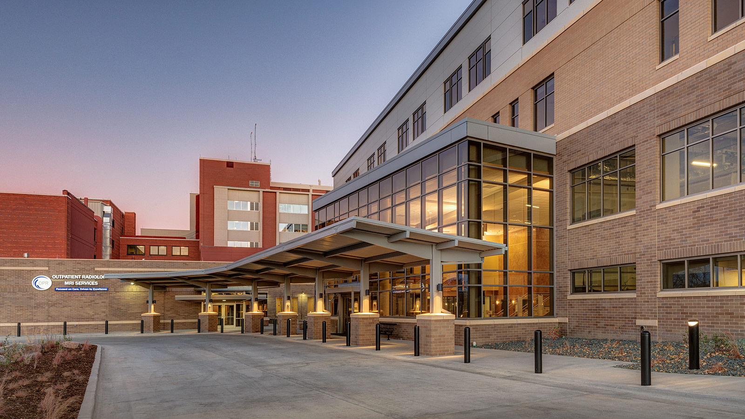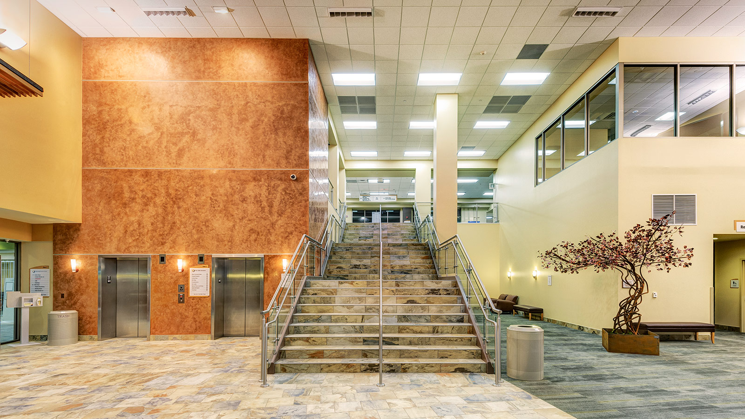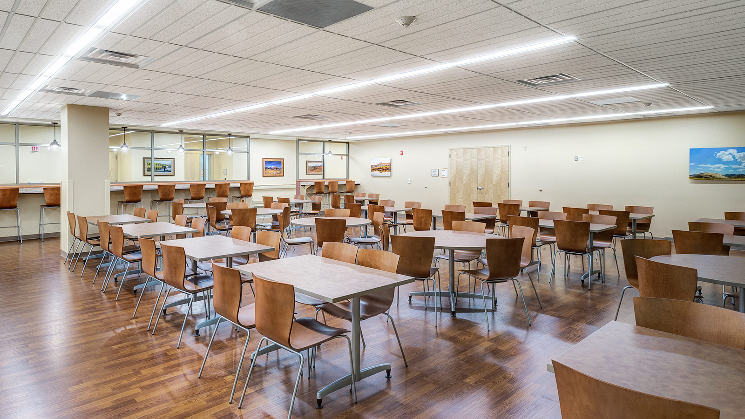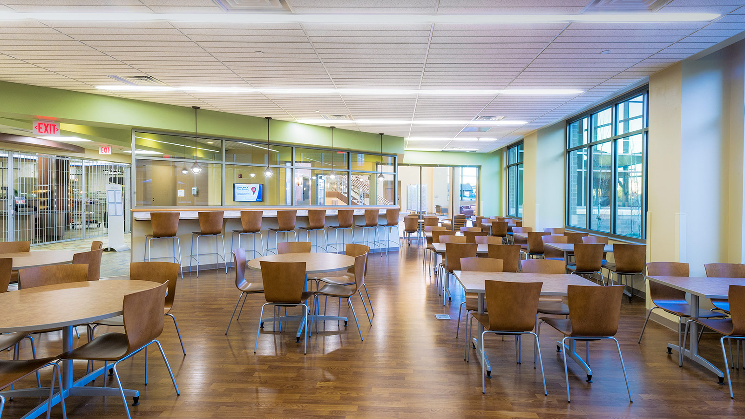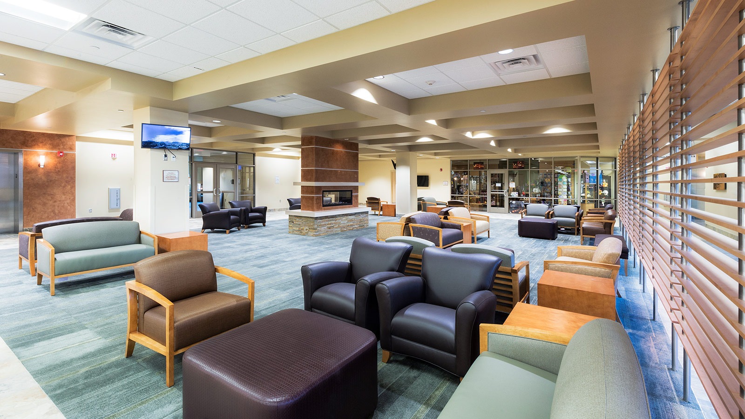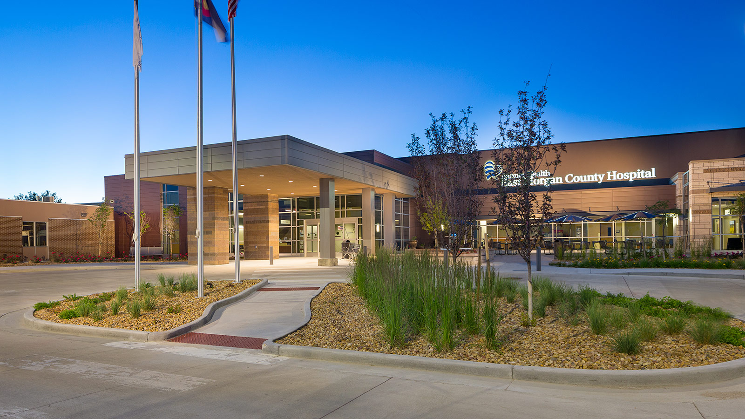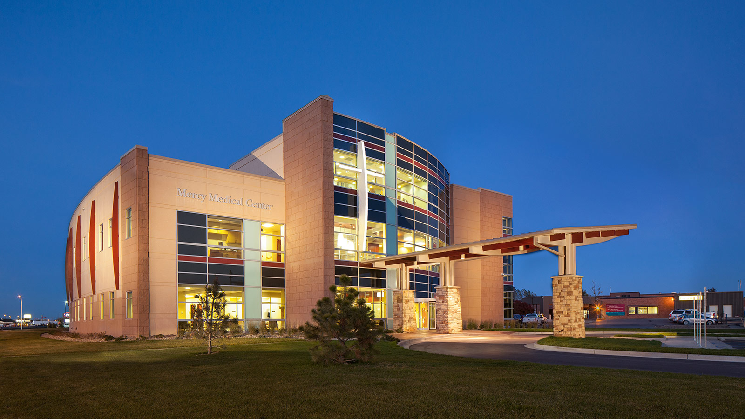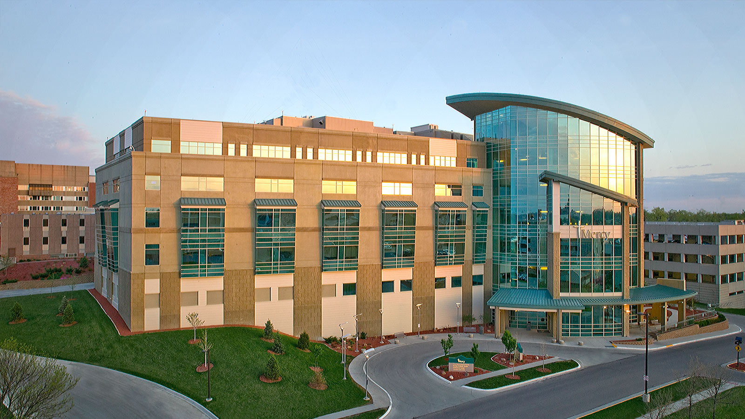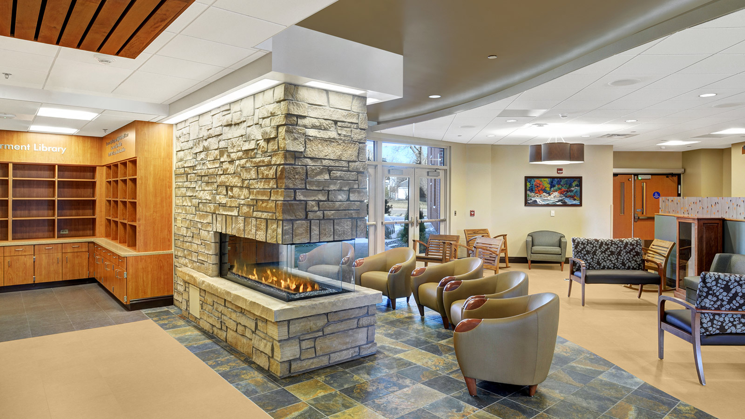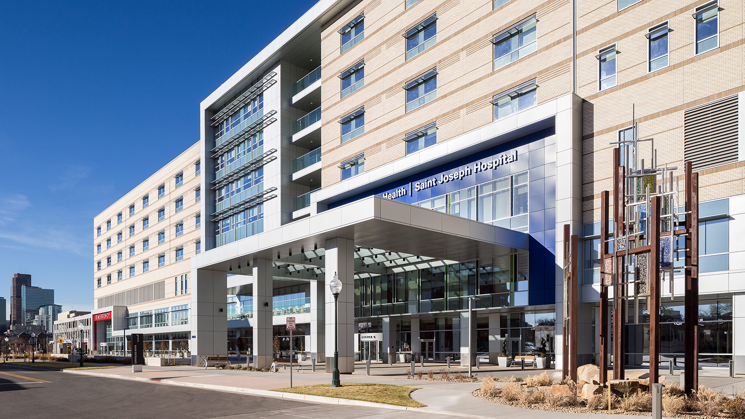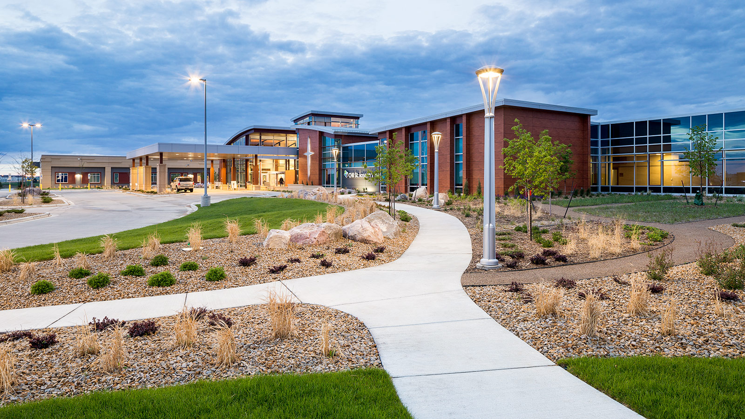Wyoming Medical Center – Inpatient Tower
-
Category
Healthcare -
Size
100,000 s.f. -
Complete
September, 2014 -
Location
Casper, Wyoming
Medical center tower expands inpatient services
This healthcare design joint venture with GSG Architects is a four-story, 100,000 square-foot inpatient tower addition to this hospital. Davis Partnership programmed and designed the new tower, as well as provided the equipment planning on this project. The tower houses dietary services and cafeteria, admissions offices, a chapel, and an obstetrics unit consisting of six LDRs, twelve antepartum/post-partum private rooms, a twelve-bassinet nursery, and a C-section suite. A twenty-four-bed orthopedic unit, and a four-bed inpatient bariatric complete the addition. The redesign of the main entry, front entry drive, and lobby creates a new “front door” for the Wyoming MedicalCenter campus. A new outpatient MRI facility was also completed in fall 2013.
Project Scope
-
 Architecture
Architecture
-
 Healthcare
Healthcare
-
 Interior Design
Interior Design
