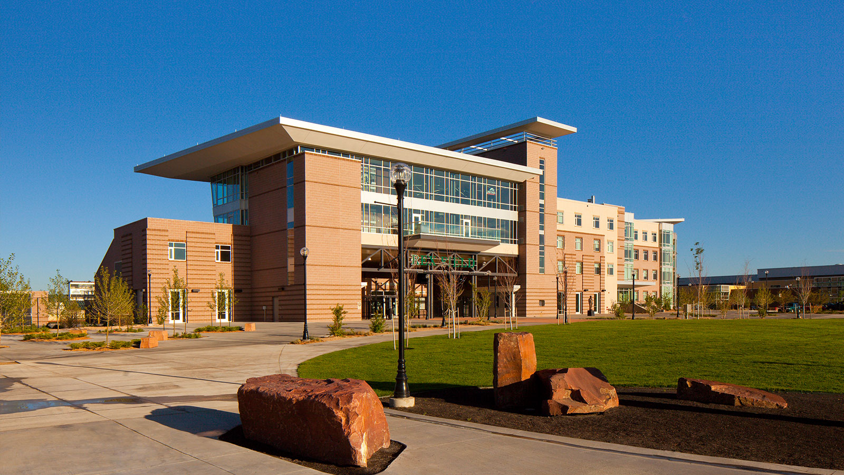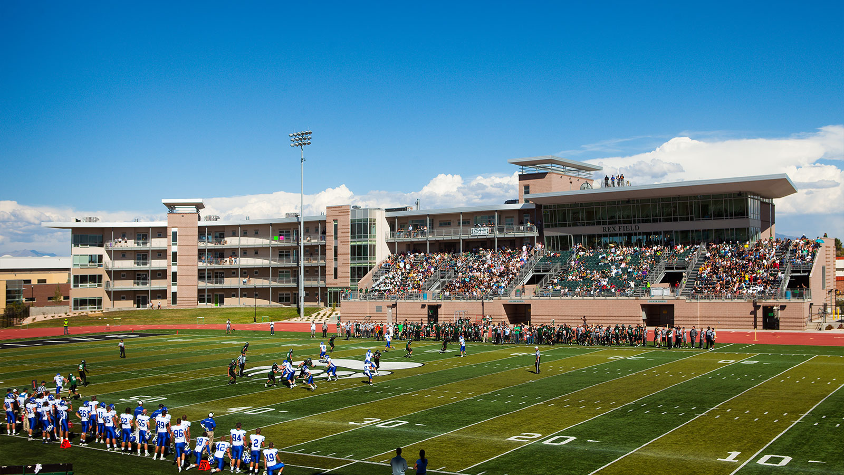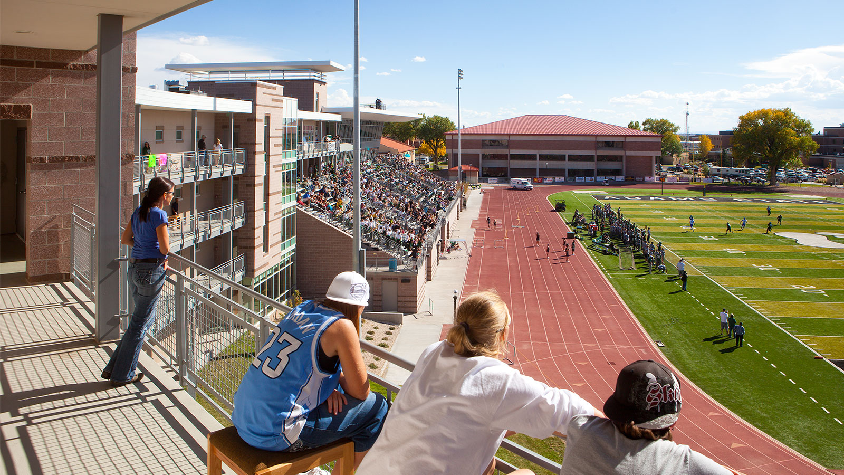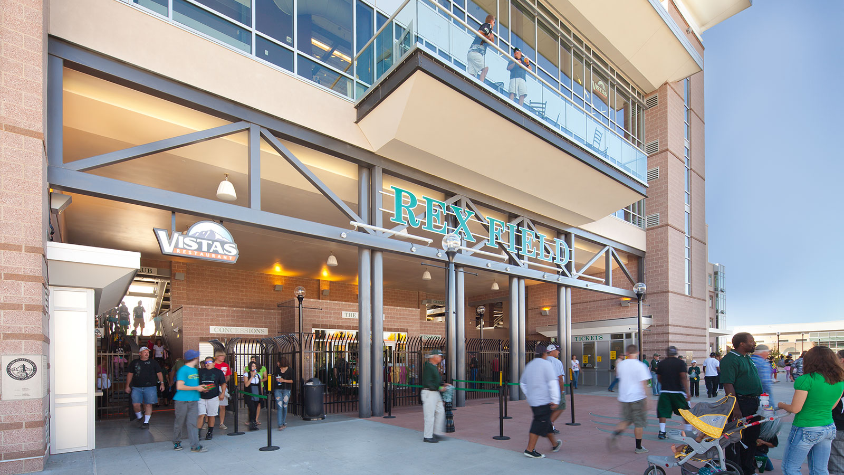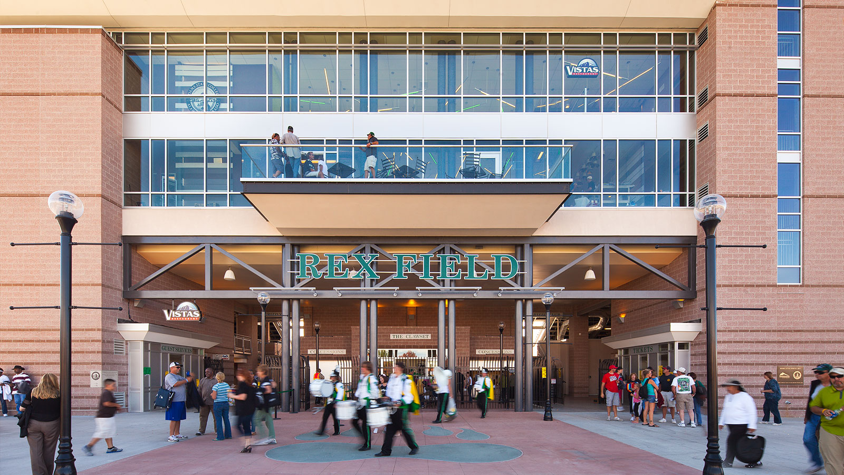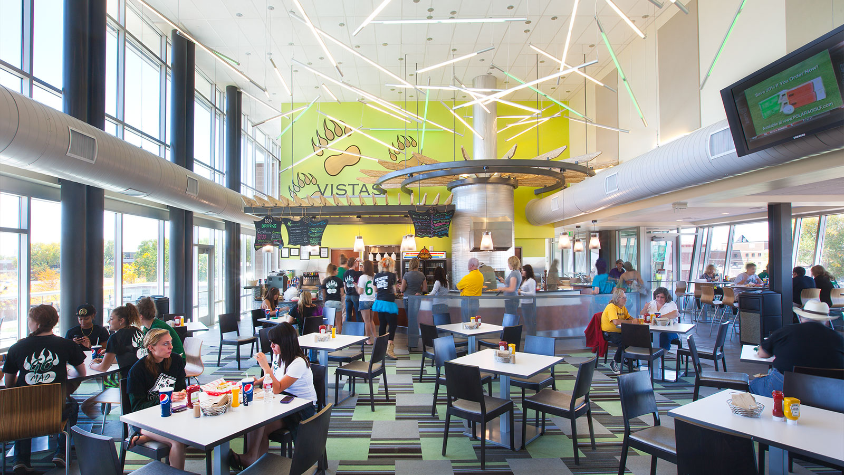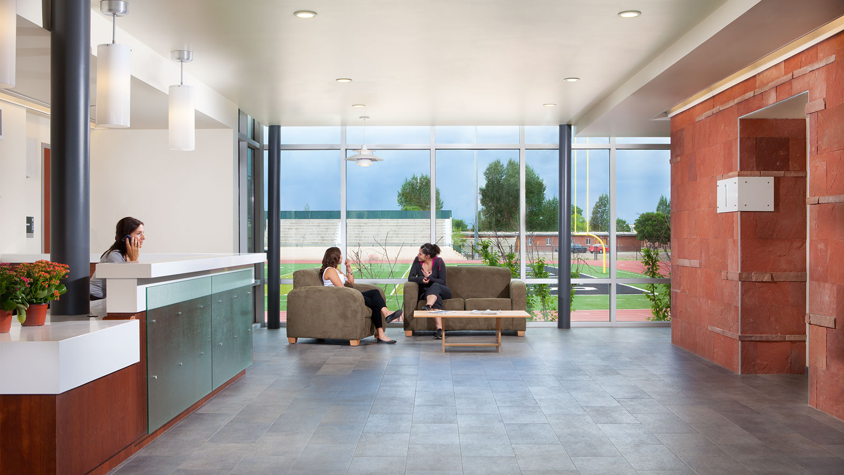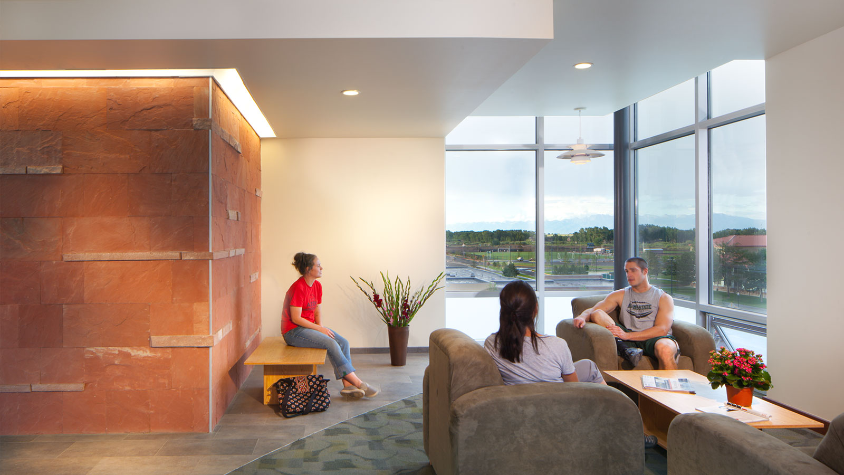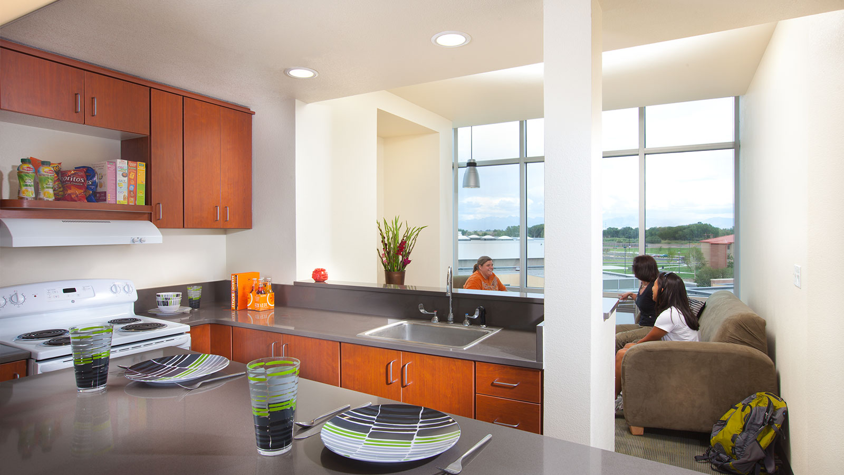Adams State University – Stadium, Student Housing & Dining Facility
-
Category
Higher Education -
Size
71,770 s.f. -
Complete
July 2011 -
Location
Alamosa, Colorado
Higher education architectural master planning unifies campus layout
Adams State University wanted significant redevelopment to the their campus in order to achieve several goals. There was a great need to unify the north and south ends of the campus practically and aesthetically. The university also wanted to expand and upgrade athletic facilities with a new multi-field complex that would include support buildings and more parking, and situate competition areas along a major street in full view of passersby. Davis Partnership Architects’ design also included additional student housing and a significant campus green and grand plaza. The grand plaza surrounding the campus green would accommodate large volumes of spectators on game days as well as offer more intimate gathering places on a daily basis and assure efficient and comfortable circulation of people in and through the area. To address issues of heat and wind on this southwestern campus, landscaping design included afforestation on formerly barren areas. A key overarching objective was to transform this vehicle-dominated portion of the ASU campus into pedestrian space to accommodate influx of visitors for athletic events. The pedestrian spine and grand plaza replace a recently vacated street that bisected the campus for decades. This circulation spine links pedestrians to the new athletic building, existing student center, nearby residence halls, Plachy Gym and other campus facilities, and provides access to all portions of the north campus as well as connecting it with the south. The impact of this redevelopment more than doubles usable pedestrian open space in the area and significantly improves the visual impact of this part of the ASU campus. [Read More]
Project Scope
-
 Architecture
Architecture
-
 Higher Education
Higher Education
-
 Interior Design
Interior Design
-
 Landscape Architecture
Landscape Architecture
-
 Recreation
Recreation
-
 Residential
Residential
-
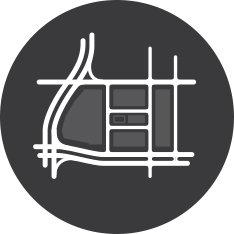 Planning
Planning
Explore Similar Projects
-
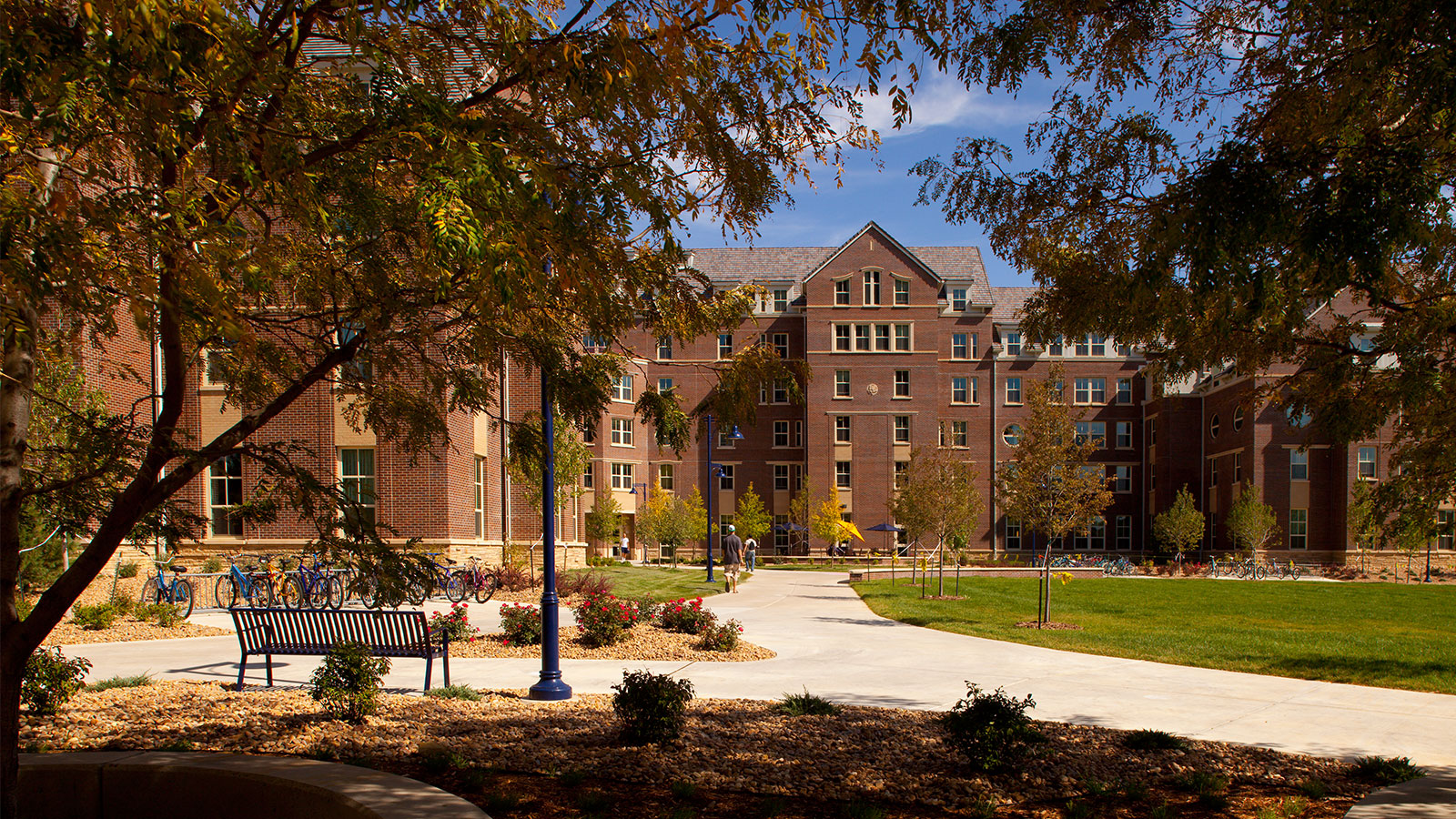
University of Northern Colorado – West Campus Housing
-
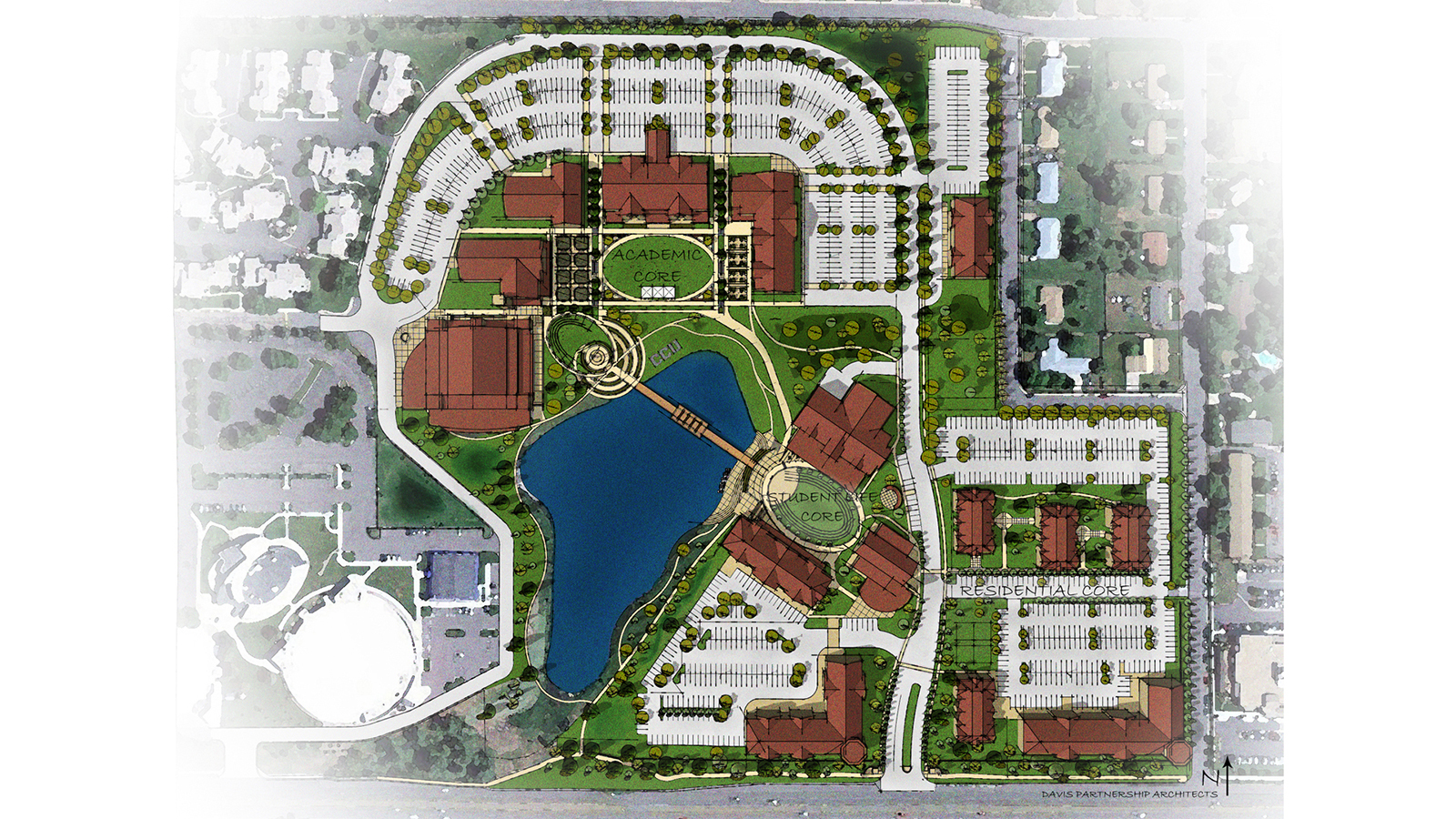
Colorado Christian University - Campus Master Plan
-

University of Colorado Boulder - Center for Community
-
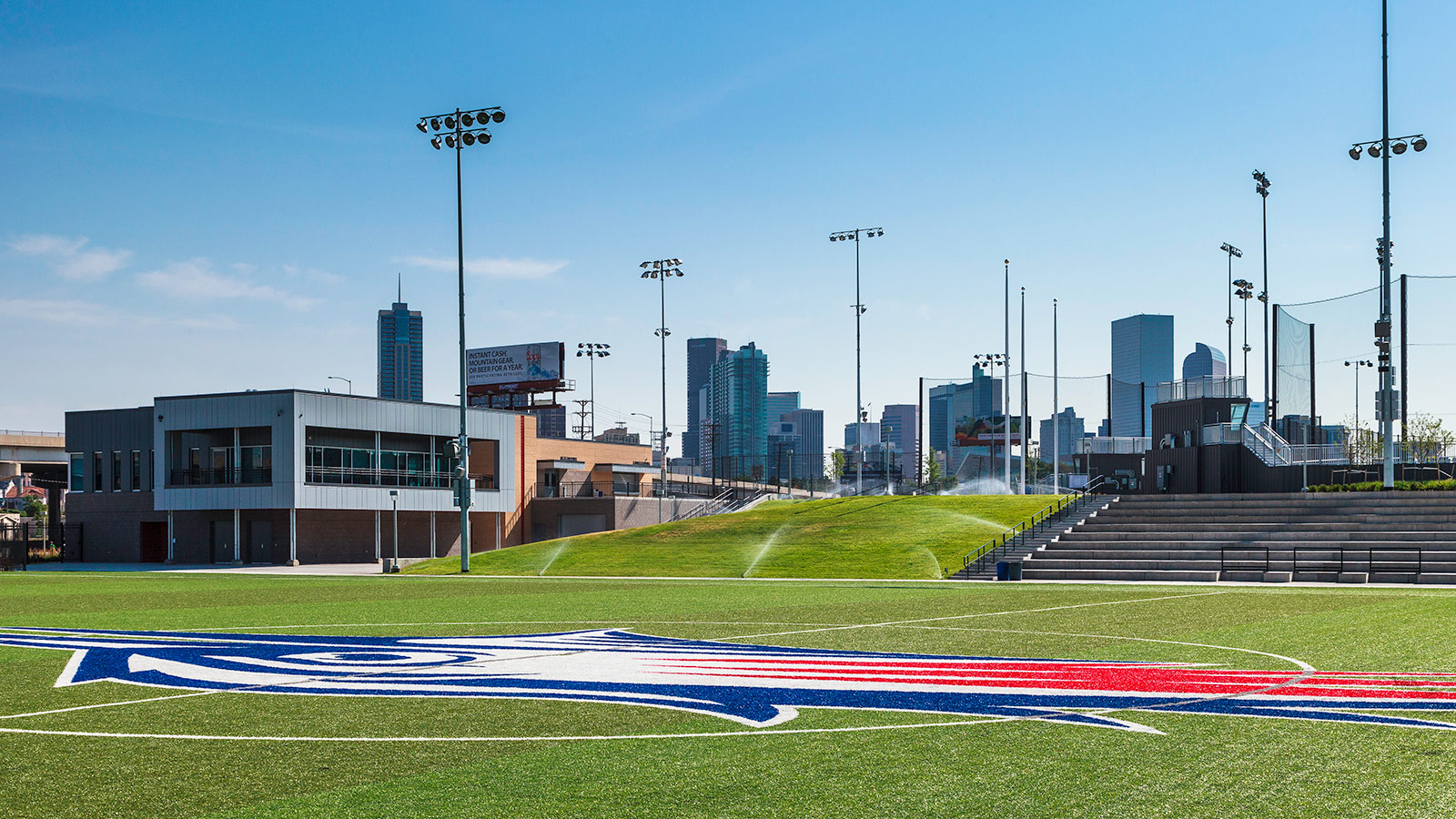
Metropolitan State University of Denver, Regency Athletic Complex
-
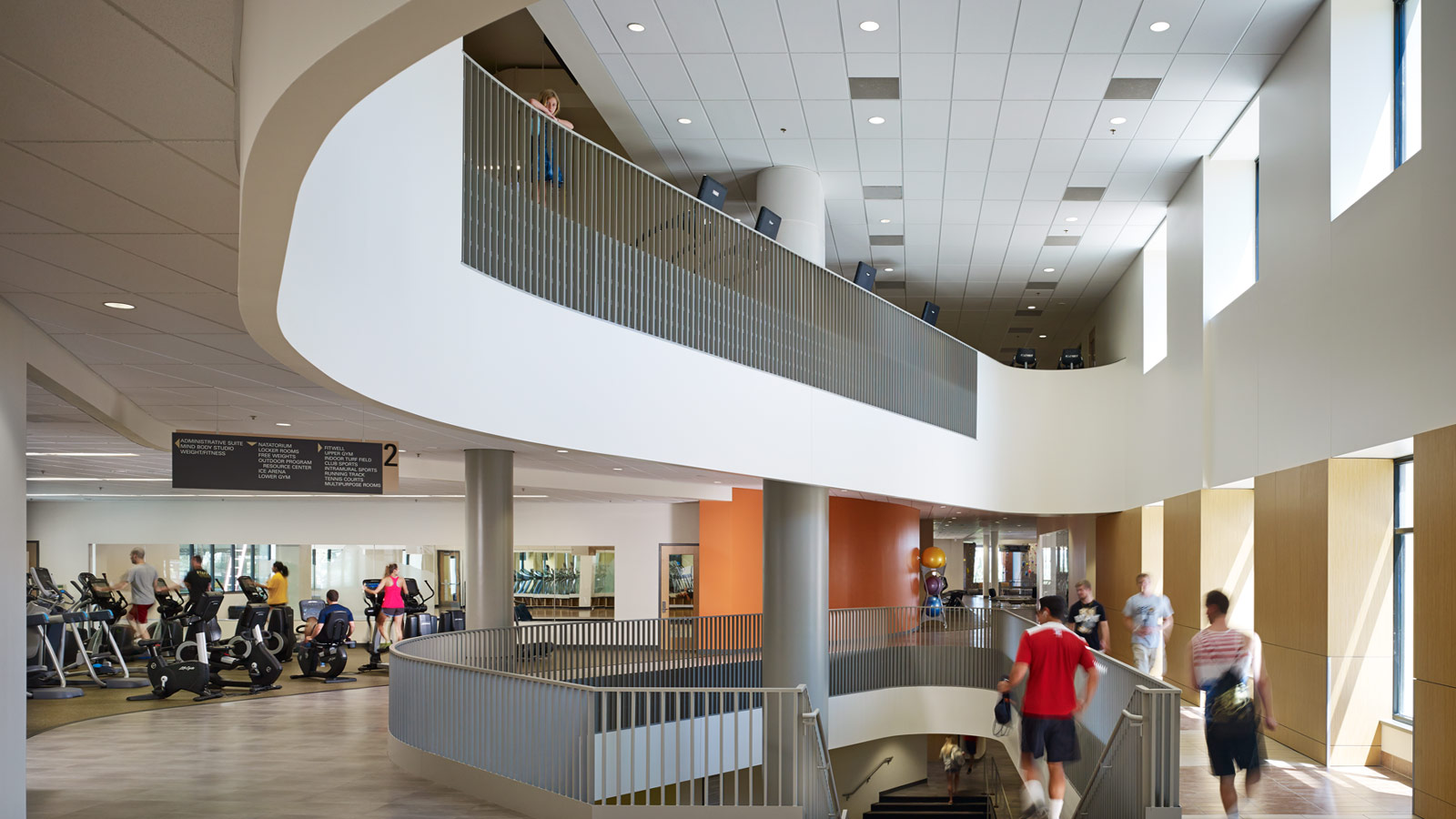
University of Colorado Boulder – Recreation Center Expansion & Renovation
-
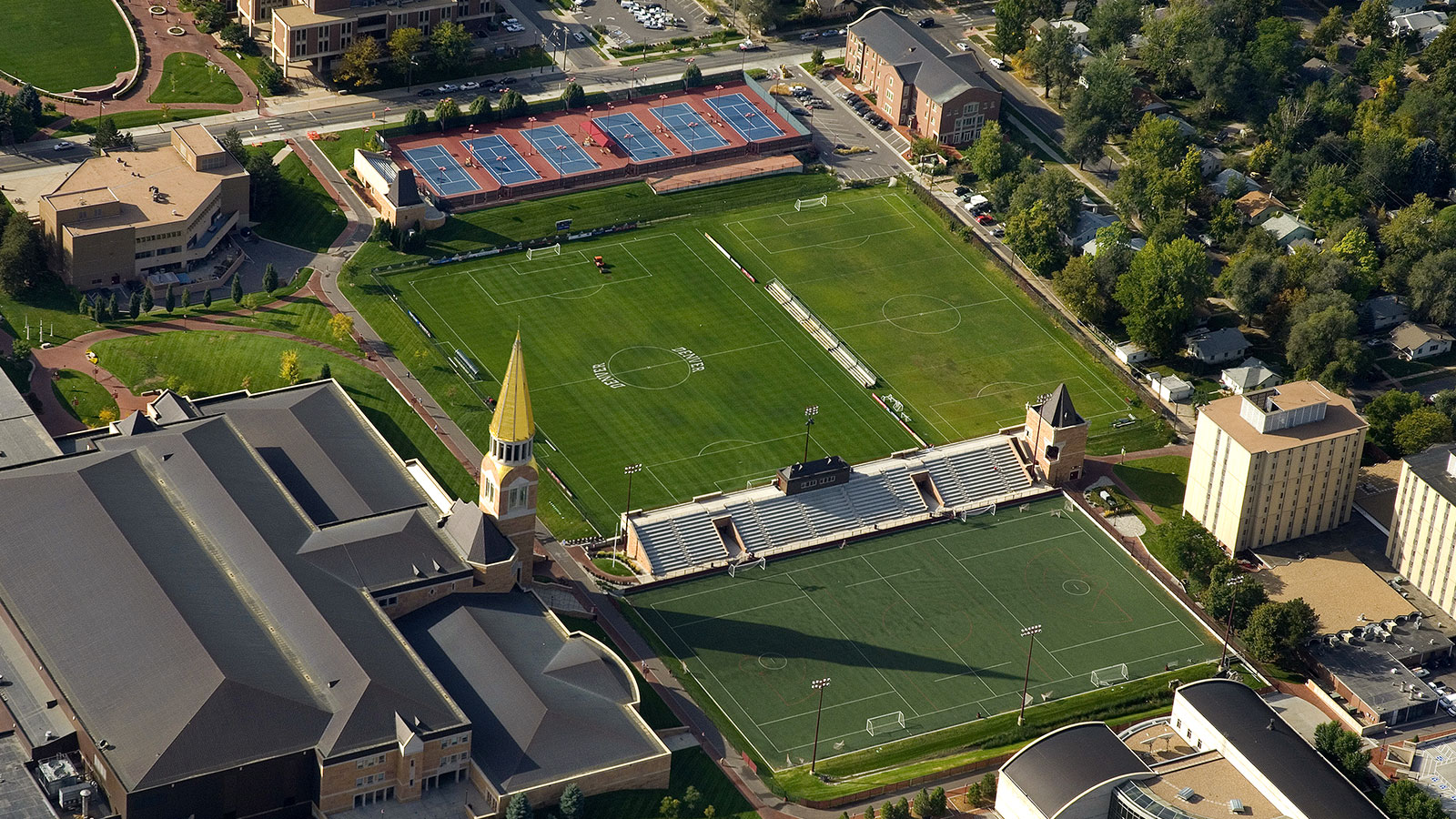
University of Denver – Daniel L. Ritchie Center for Sports & Wellness
