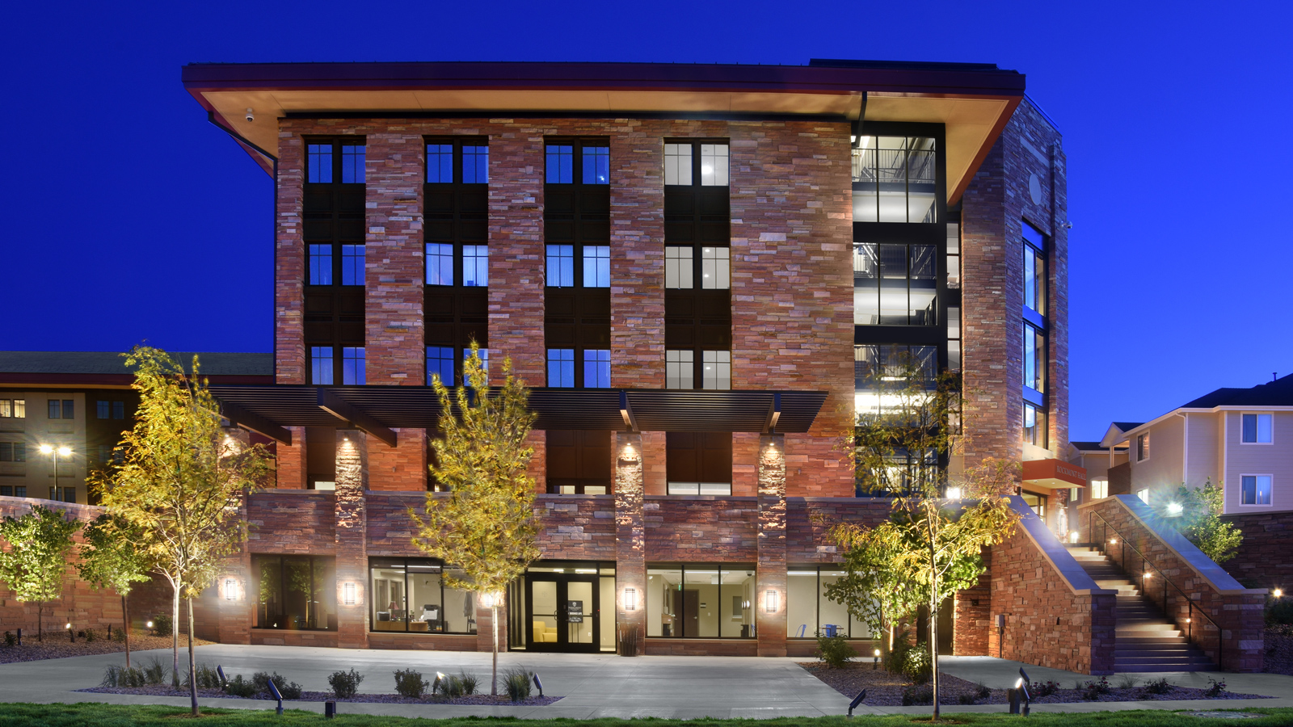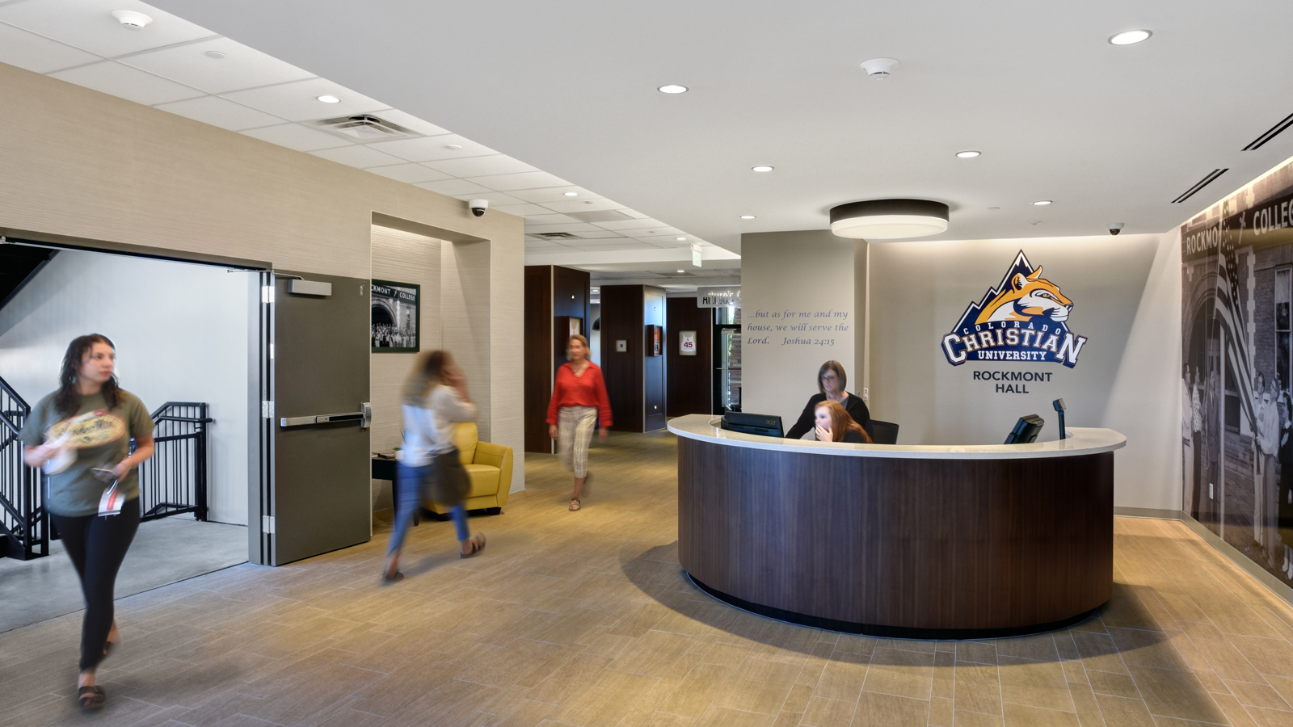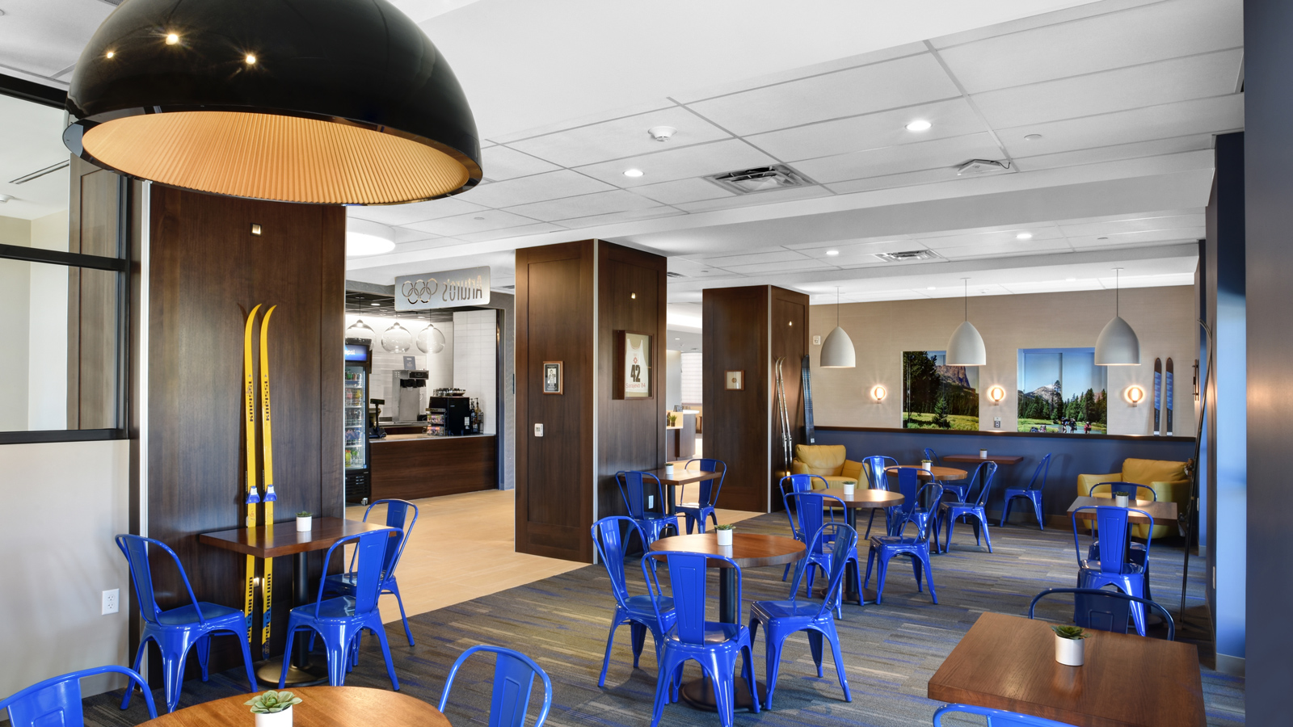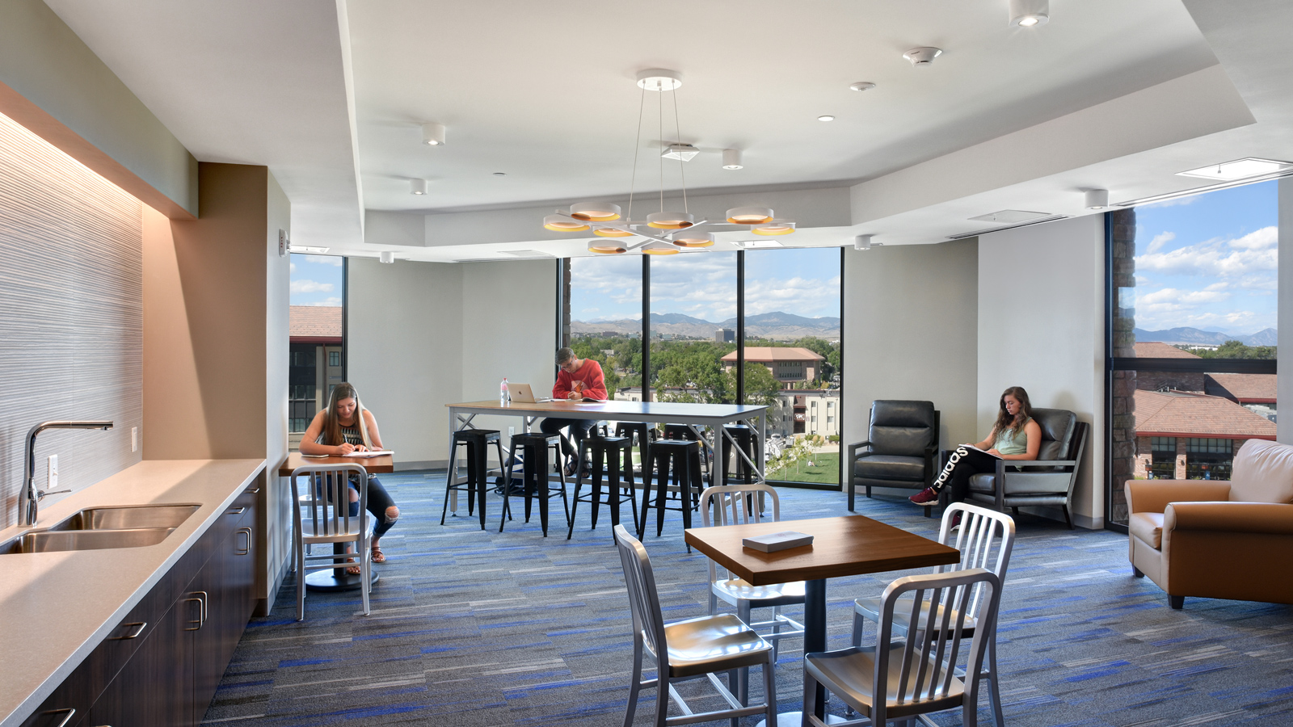Colorado Christian University – Rockmont Hall
-
Category
Higher Education -
Size
110,311 -
Complete
2019 -
Location
Lakewood, Colorado
Rockmont Hall is the second new residence hall and the fourth new facility to be built at Colorado Christian University since completion of the campus master plan and housing study in 2012.
The residence hall has 81 apartment-style and studio-style units containing 304-beds, hallways infused with commons areas with casual seating for study and socializing, a basement that houses the offices for the residential life staff, and an outdoor plaza and green space.
The building embraces the exterior materials, massing, and architectural vocabularies set forth by its predecessor buildings, also designed Davis Partnership, while adding unique design elements and character that sets it apart as a contemporary residence hall.
Rockmont Hall defines the southeastern border of the CCU campus and the rotunda on the northwest entrance with a pinnacle termination of the axis that bisects campus. As a sister facility to Yetter Hall, the first new Residence hall in the campus redevelopment, Rockmont shares many of the same interior amenity offerings including a warm lobby area with lounge space, study nooks and other community-centric areas at its entry sequence. In addition to these items, Rockmont Hall also adds a grab and go food service outlet that will cater the students living in the building, as well as the surrounding residential building.
Here, the stage is set for the exchange of ideas, for students to “see and be seen” and the foundation of lasting relationships. The residential levels consist of studios and 2/3 double occupancy bedroom units, each with a private bathroom and a shared kitchen/dining and living room. Drawing students from their comfort zones and into the space outside of their rooms was a priority for CCU and Davis Partnership. Employing a similar approach to traditional student commons areas, Davis Partnership introduced the intimate “living room” space directly outside of a four-unit cluster. These living room pods activate the space directly outside a student’s private living space and support studying, causal hangouts, and are fully integrated with various technologies to accommodate today’s scholars. After all, 70% of learning occurs outside the classroom. These nontraditional multi-use spaces are the glue with which the establishment of the residence hall community is founded.
Project Scope
-
 Architecture
Architecture
-
 Higher Education
Higher Education
-
 Interior Design
Interior Design
-
 Landscape Architecture
Landscape Architecture
-
 Lighting
Lighting
-
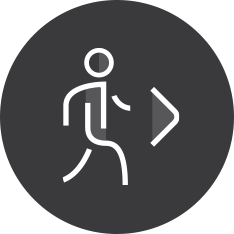 Wayfinding & Experiential
Wayfinding & Experiential
Award Winning Project
2020 ENR Mountain States - Best Projects Award in Higher Education
Explore Similar Projects
-
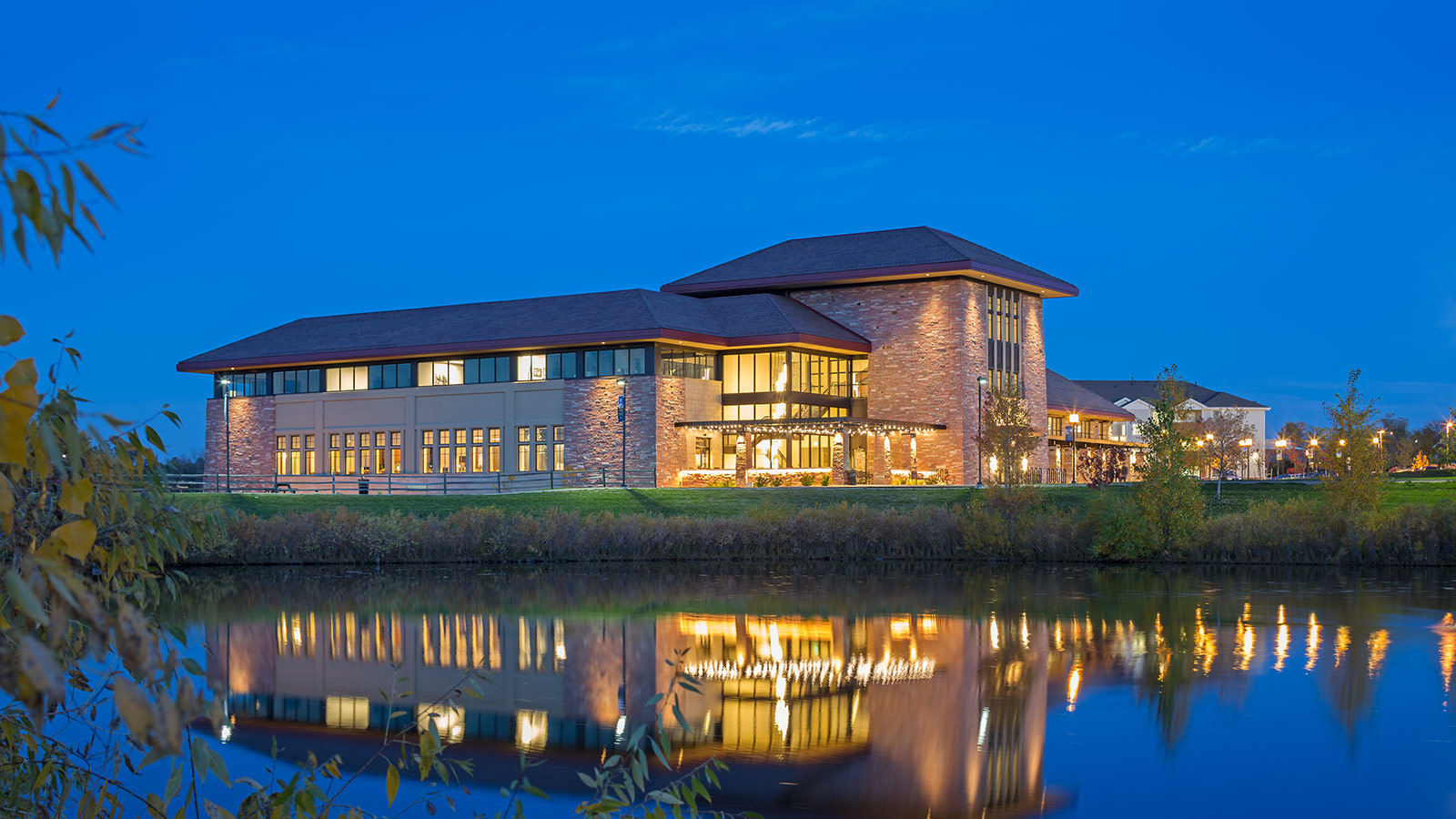
Colorado Christian University - Anschutz Student Center
-
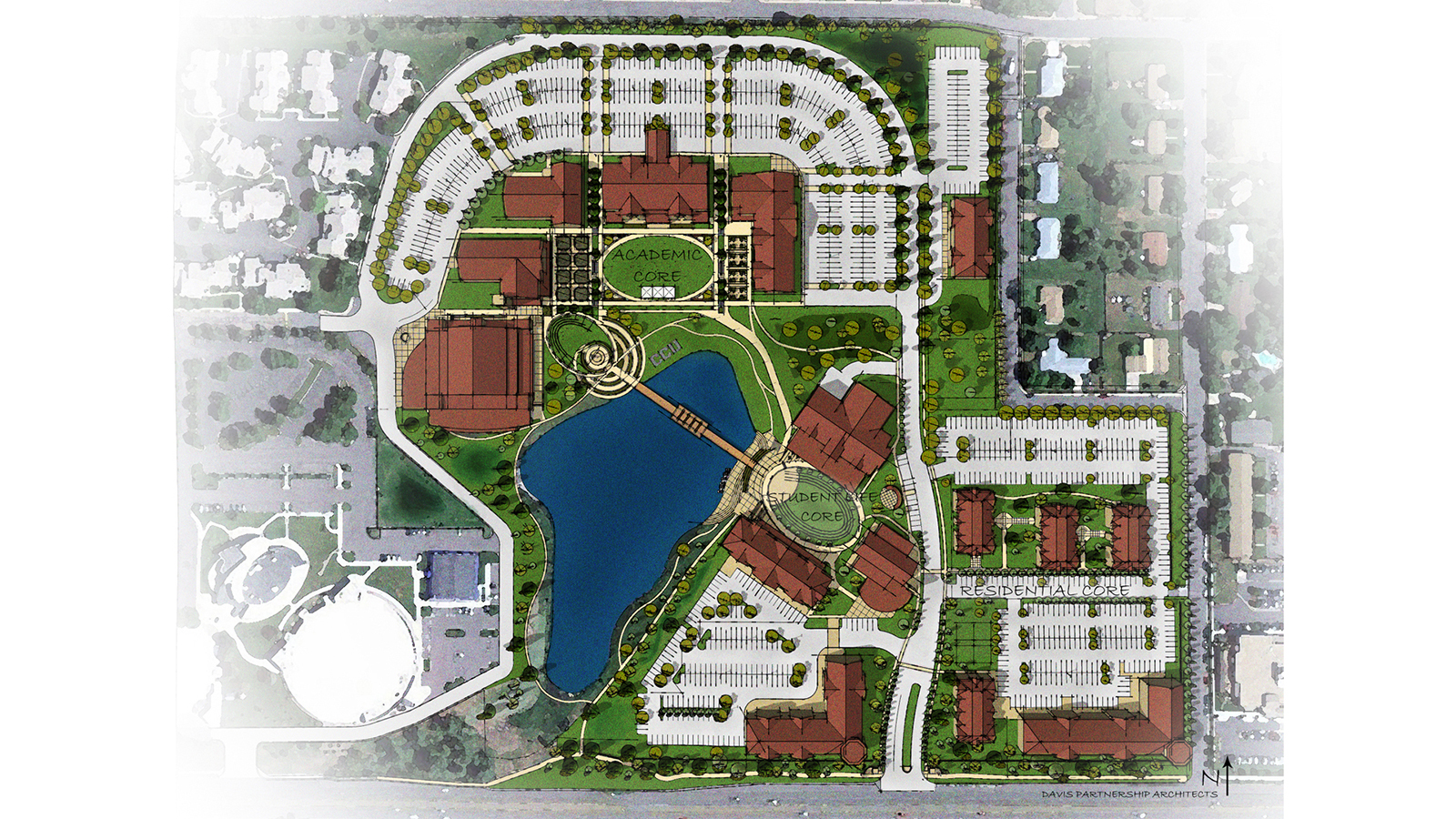
Colorado Christian University - Campus Master Plan
-
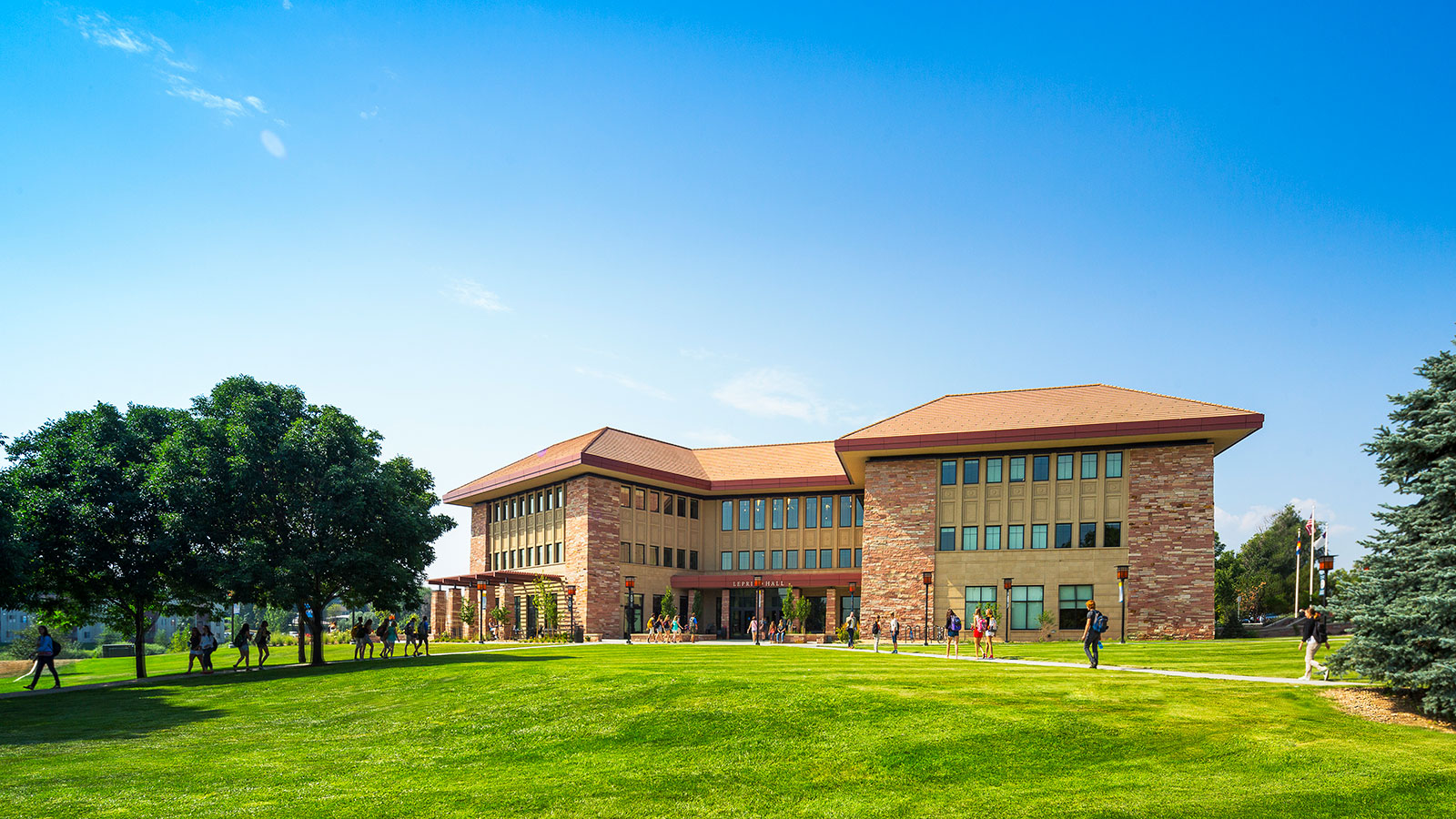
Colorado Christian University - Leprino Academic Hall
-
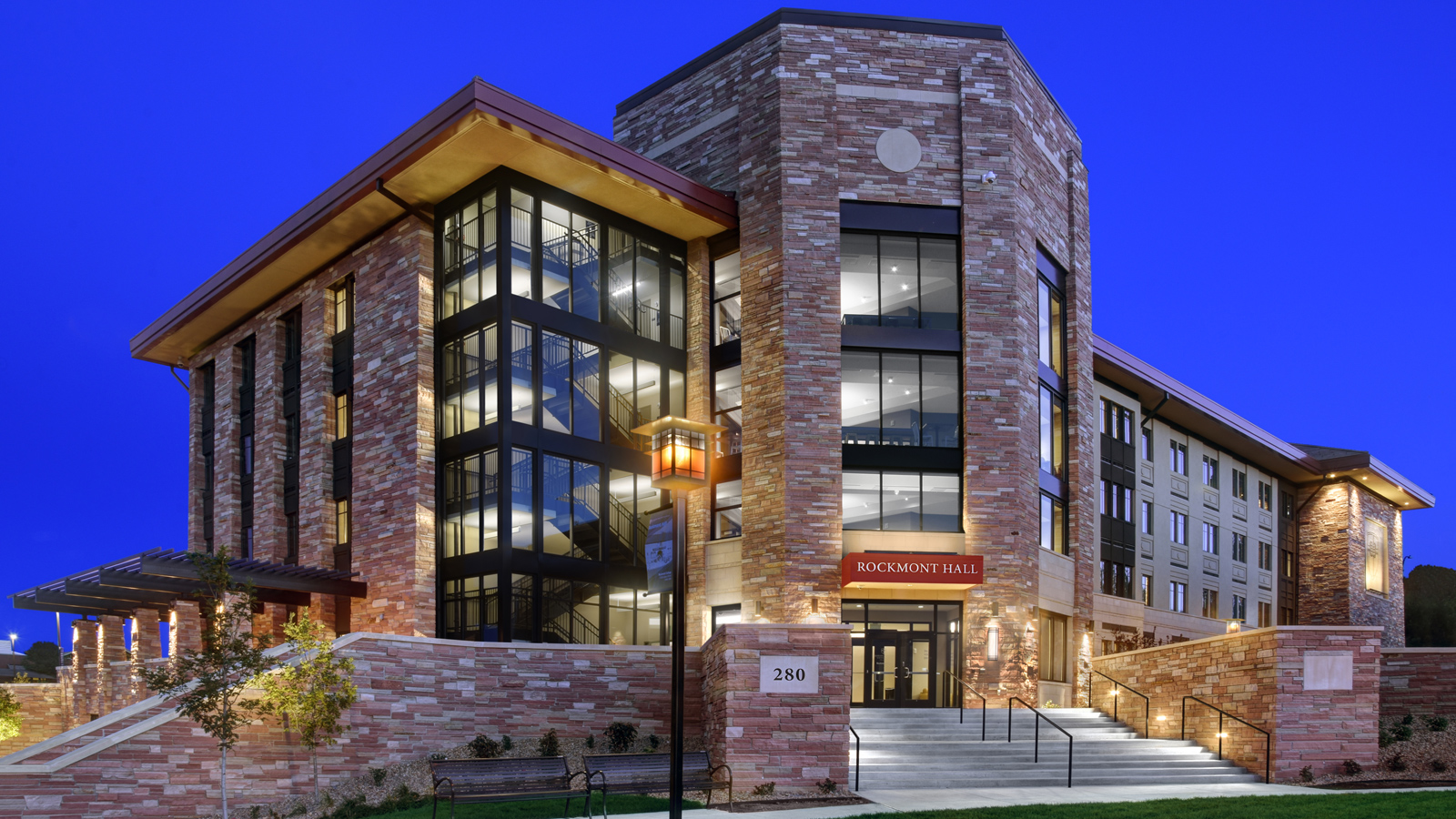
Colorado Christian University - Rockmont Hall
-

Colorado Christian University - Yetter Residence Hall
-
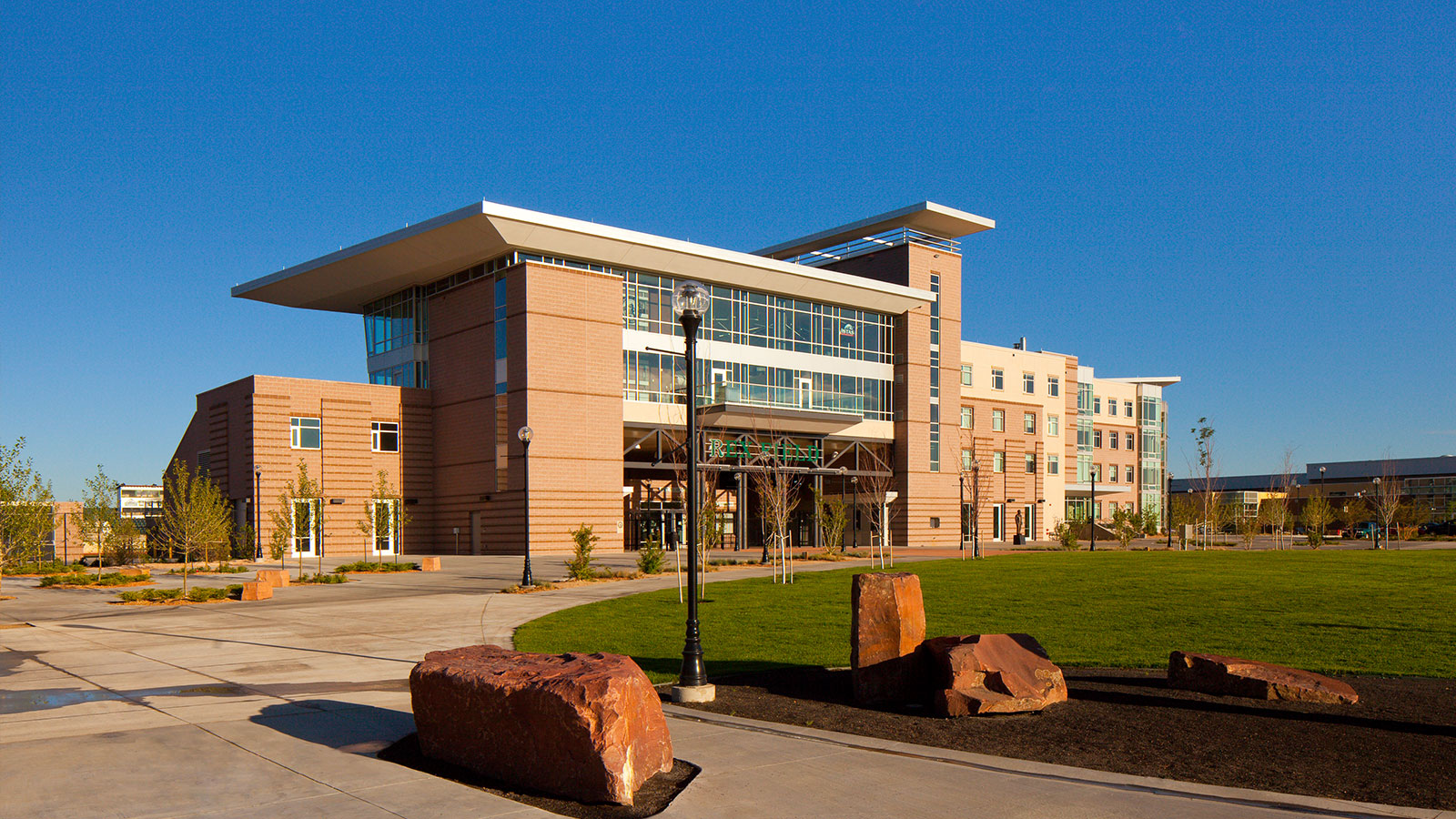
Adams State University – Stadium, Student Housing & Dining Facility
