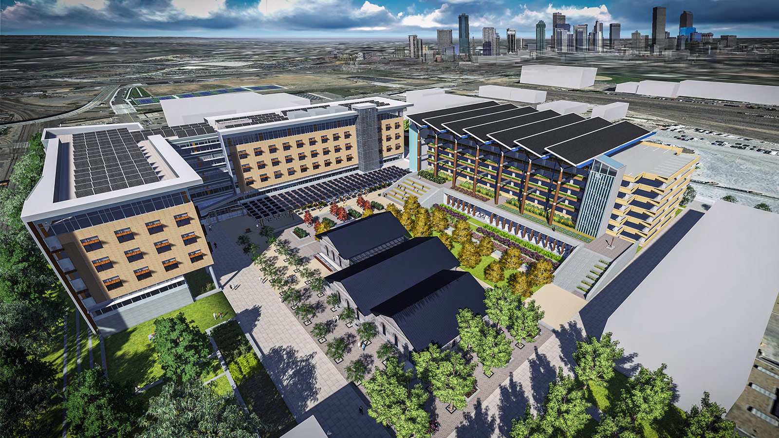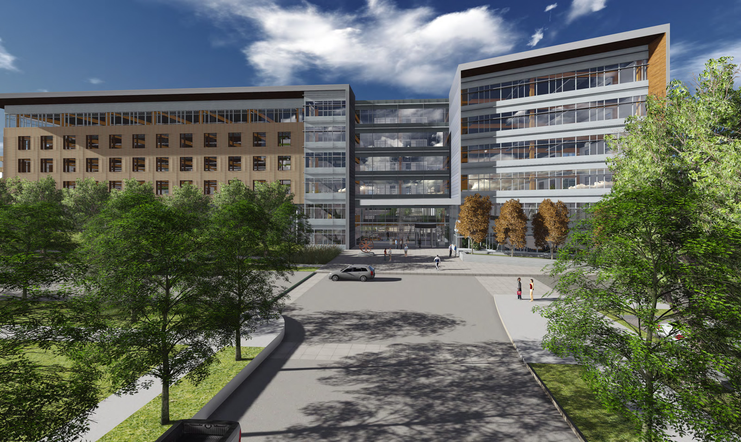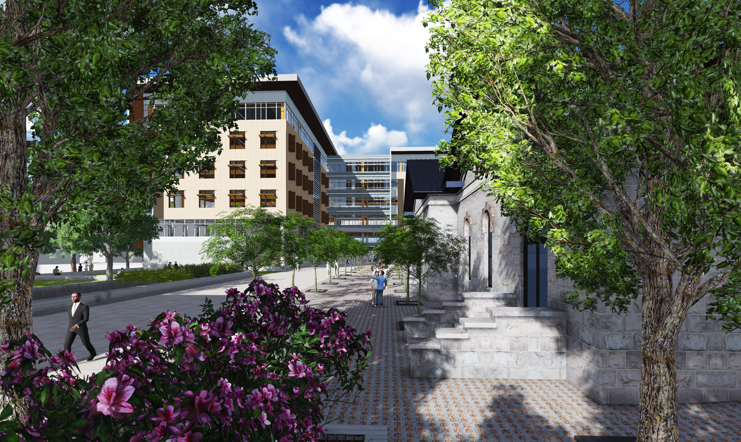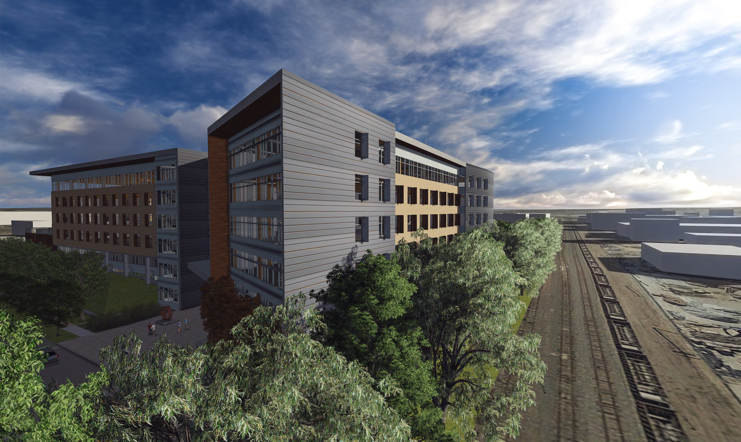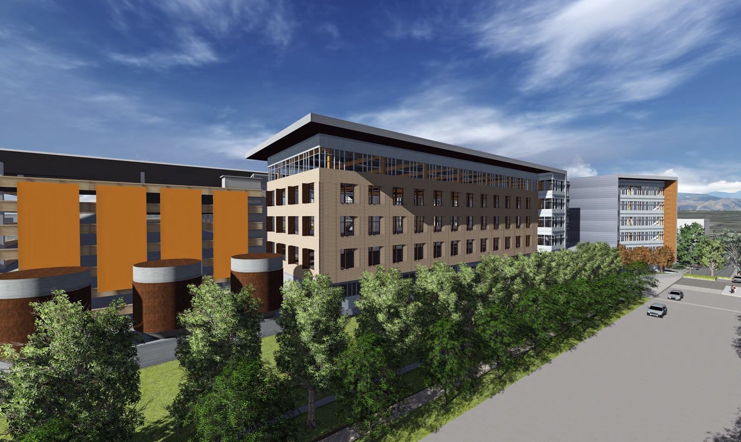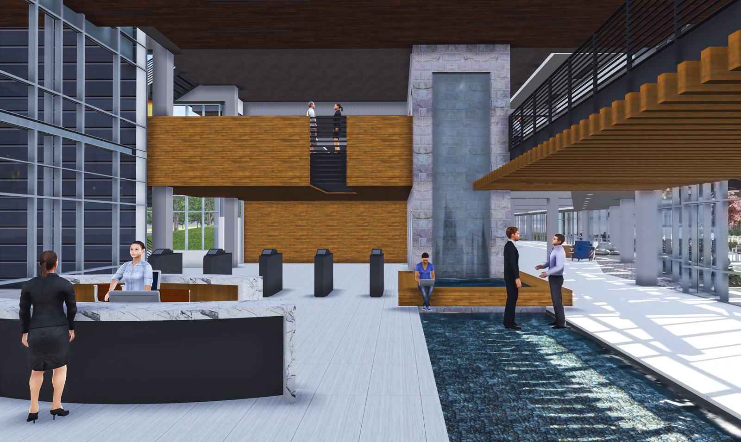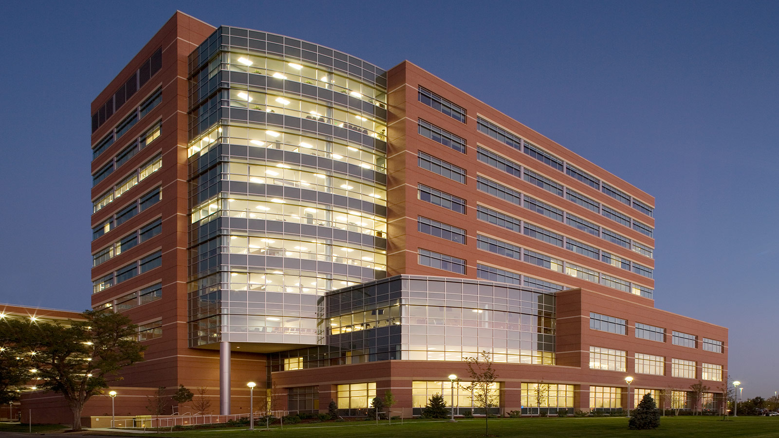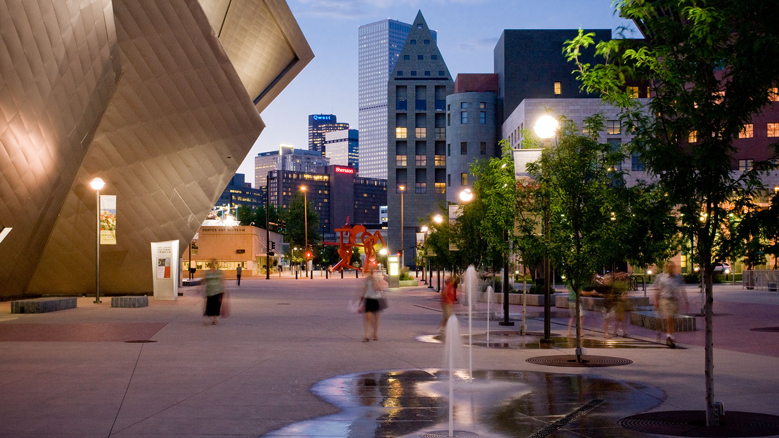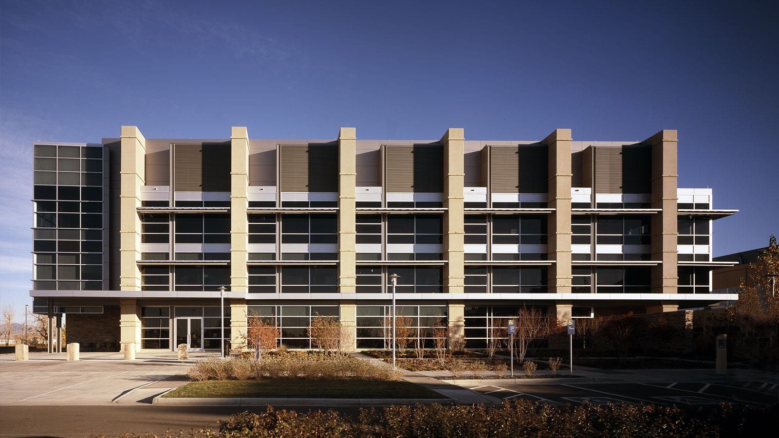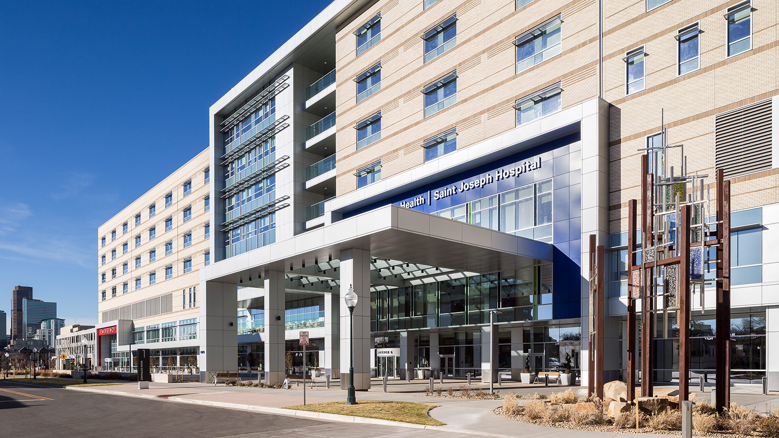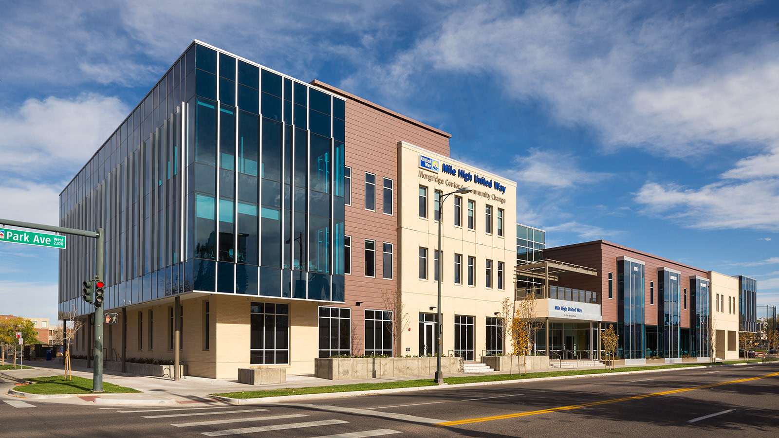Downtown Corporate Headquarters
-
Category
Architecture -
Size
-
Complete
Design Only -
Location
Denver, Colorado
Davis Partnership was asked to envision the conceptual design for a new Downtown Corporate Headquarters. Our design approach embraced the ambitious goal by building upon their historic roots while imagining a bold future as the industry’s leader by considering carefully the site organization, sustainable strategies, and an integrated landscape and architecture.
Organizing a demonstrative landscape design around a central plaza created opportunities for various scales of environments in which groups or individuals could gather and in which educational gardens could evaluate the effectiveness of xeric and water tolerant practices. This courtyard approach also reconciled the adverse effects of the adjacent rail lines and concrete and recycling plants on the pedestrian experience.
Intending to lead the industry from an environmental perspective the project was also built around a framework of sustainable strategies. These methods range from simple efforts of sun shading and light shelves, to roof expanses of solar arrays to achieve net zero energy, to an aggressive stance approaching net zero water by using cisterns and living machines to recycle on site water for grey water uses and irrigation.
The architectural character of the facility was driven from these principles and aspirations. Strong roof lines that accommodate the solar needs also serve to shade the exposed window facades at the right times of the day and year. Interior spaces are well connected to the outdoors both physically and visually naturally increase the productivity and satisfaction of the company's employees which is the first step toward becoming an employee wellness driven company.
Project Scope
-
 Architecture
Architecture
-
 Commercial
Commercial
-
 Landscape Architecture
Landscape Architecture
-
 Planning
Planning
