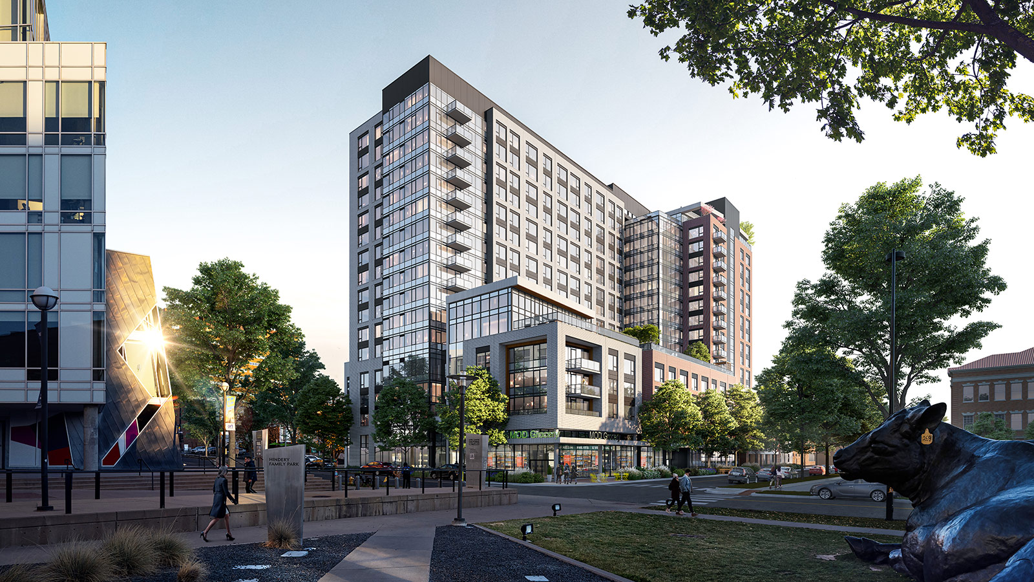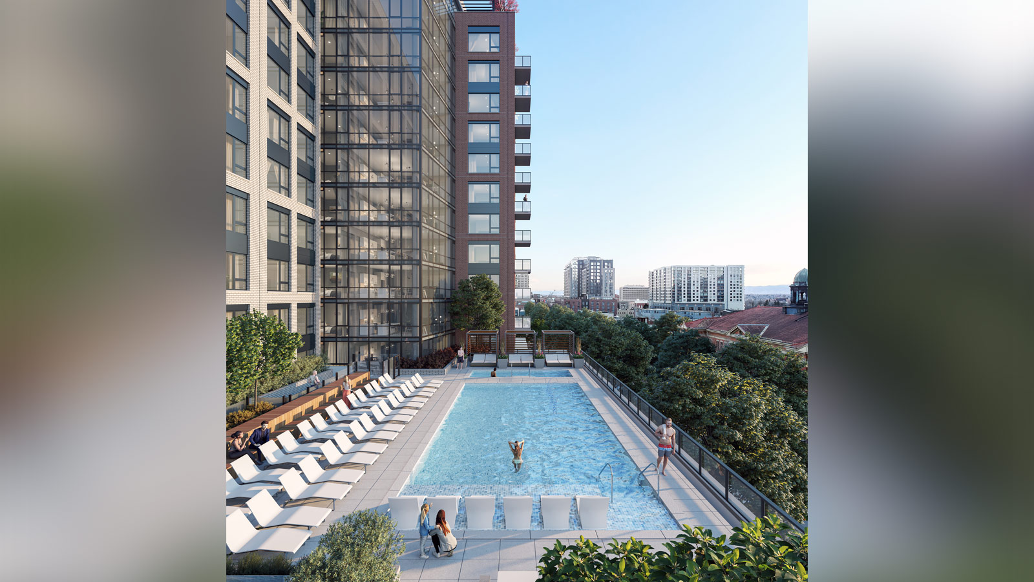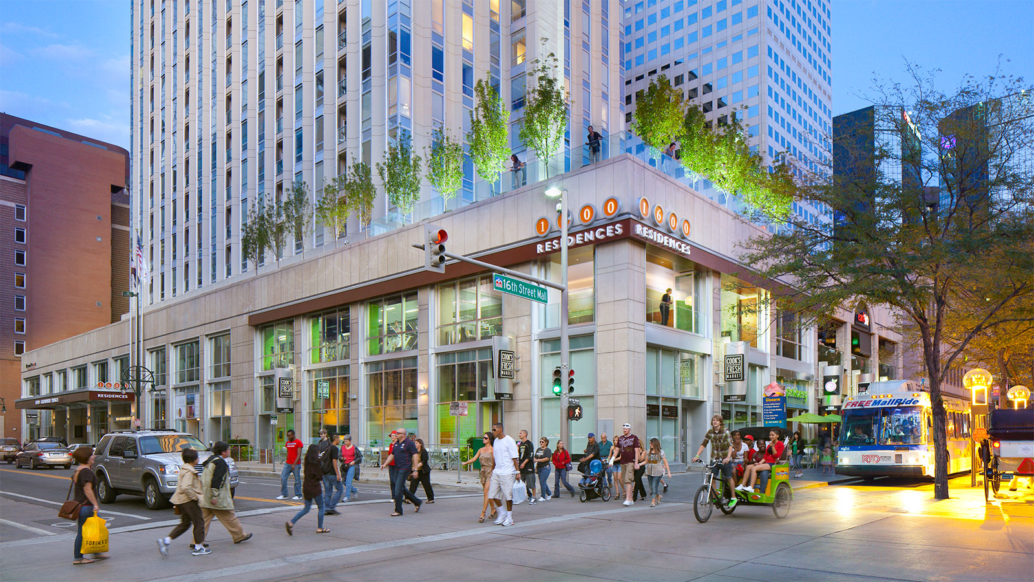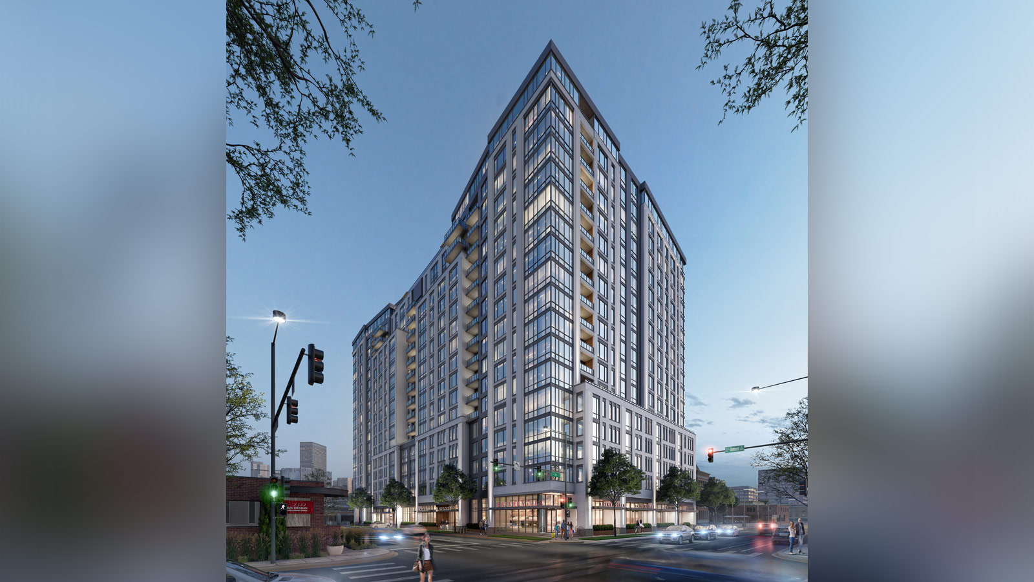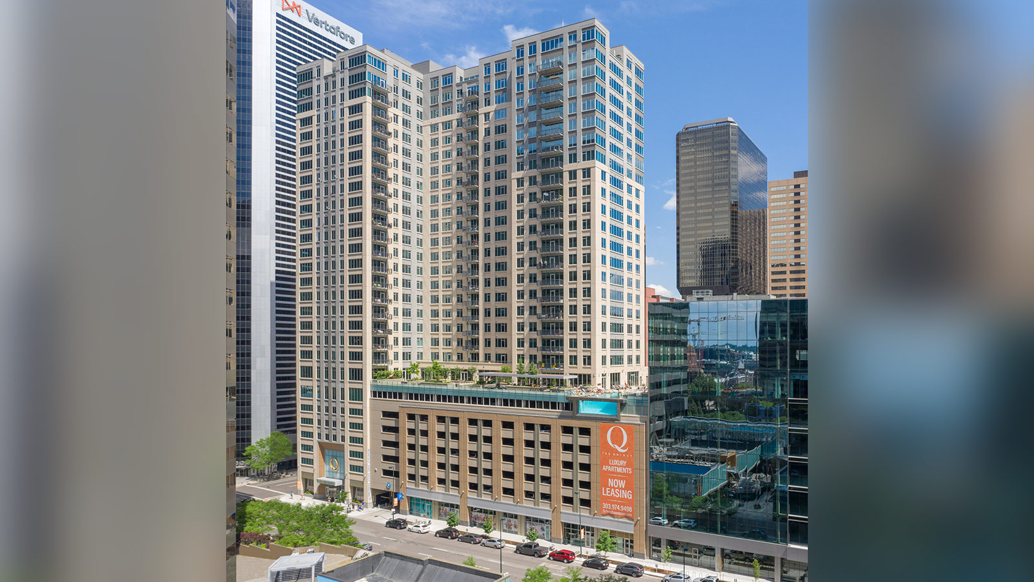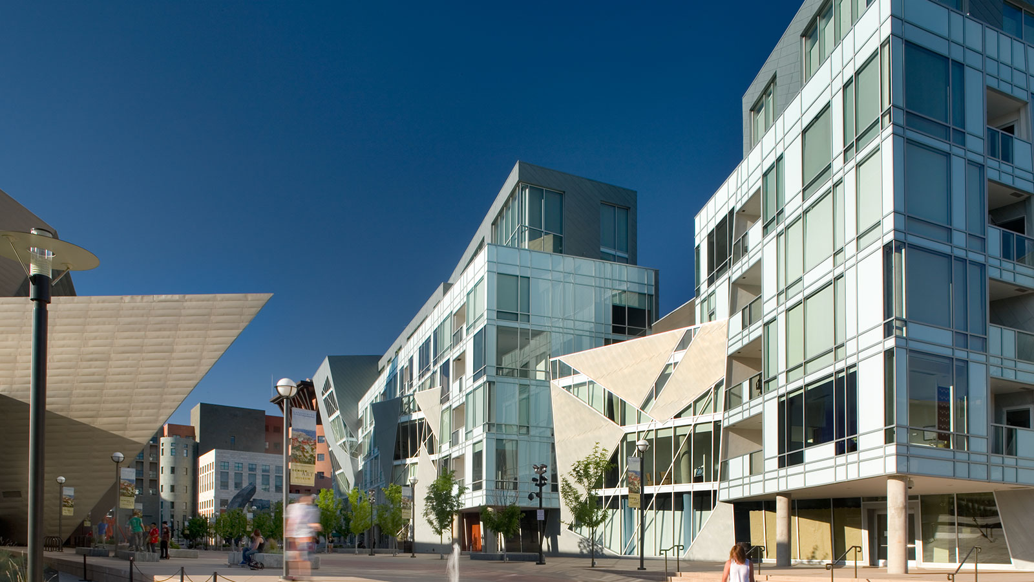Evans School East
-
Category
Mixed-Use -
Size
450,000 sf -
Complete
TBD -
Location
Denver, Colorado
Amenity heavy, residential tower in Denver's art district
The site for Evans School East consists of a parcel bordered by Acoma to the west, 12th Avenue to the north, the existing alley between Acoma and Broadway to the east, and an adjacent property to the south. The site is zoned D-GT, which will allow the proposed development as use by right. To obtain the desired Floor Area Ratio (FAR) density of 7:1. The project is anticipated to consist of a single concrete structure of 16 stories in height, working within the zoning-required height limit of 175 feet measured from a point on Broadway directly east of our site. There will be above-grade structured parking on levels 1 through 4 (plus mezzanine), accommodating roughly 320 spaces in total. The tower will hold roughly 300,000 gross square feet of apartments (287 in total), and on the ground floor, there will be about 15,000 GSF of retail space. The total gross area of the project, including parking, is approximately 450,000 square feet. The building common area amenity spaces will include a main building lobby with leasing office, mail and package rooms, a Fitness Center of roughly 3,000 GSF, a Clubroom adjacent to the pool, a dog spa, bicycle storage areas, and a cyber-café / co-working space. In total, the enclosed common area amenity spaces are roughly 12,000 square feet. There will also be an outdoor pool and whirlpool located above the parking podium, with various gathering spaces, patios, and extensive landscaping accumulating to roughly 12,000 square feet as well. The project is anticipated to start construction in Quarter 2 of 2022.
Project Scope
-
 Architecture
Architecture
-
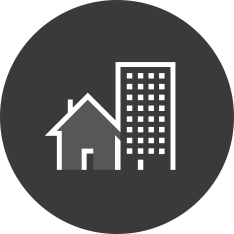 Mixed Use
Mixed Use
-
 On the Boards
On the Boards
-
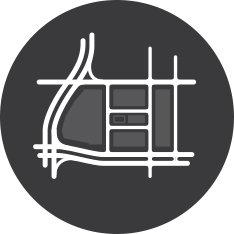 Planning
Planning
-
 Residential
Residential
-
 Interior Design
Interior Design
-
 Landscape Architecture
Landscape Architecture
