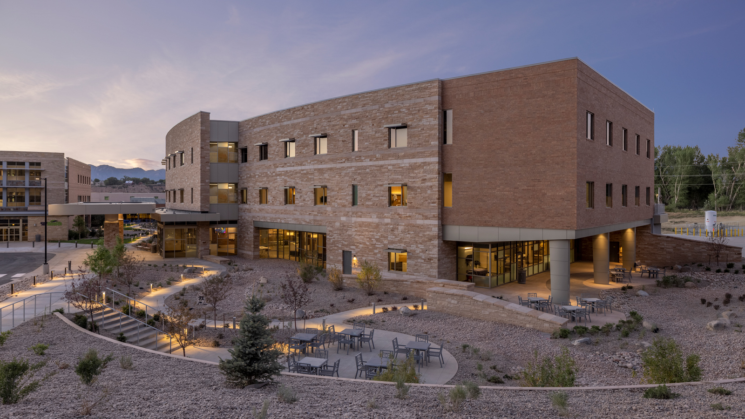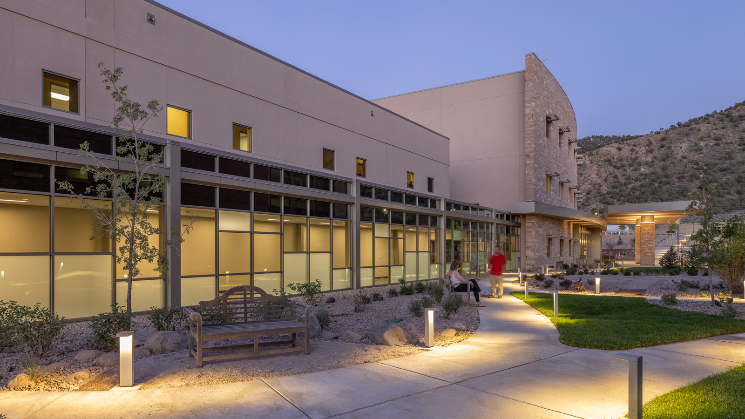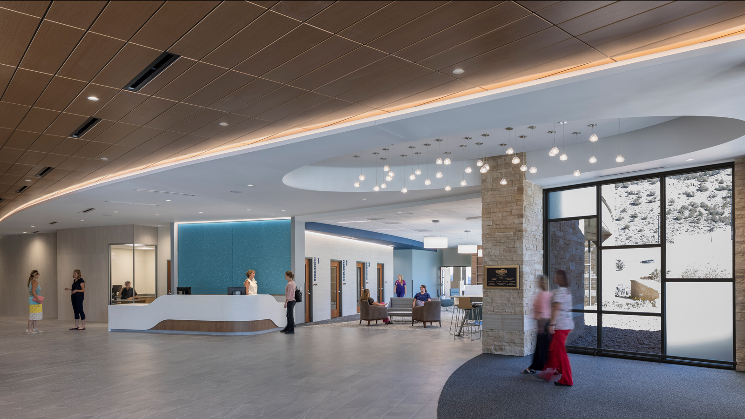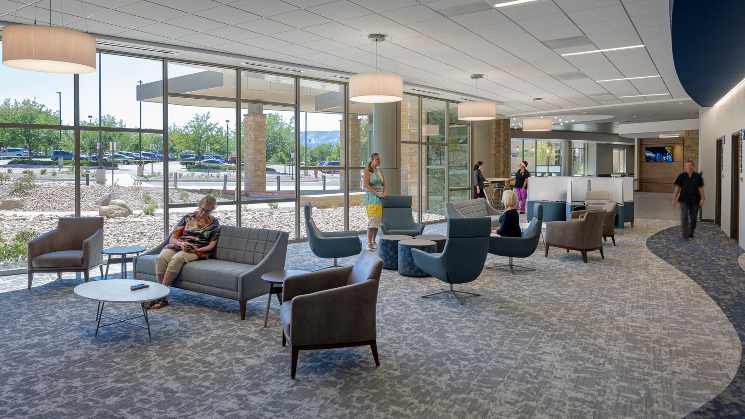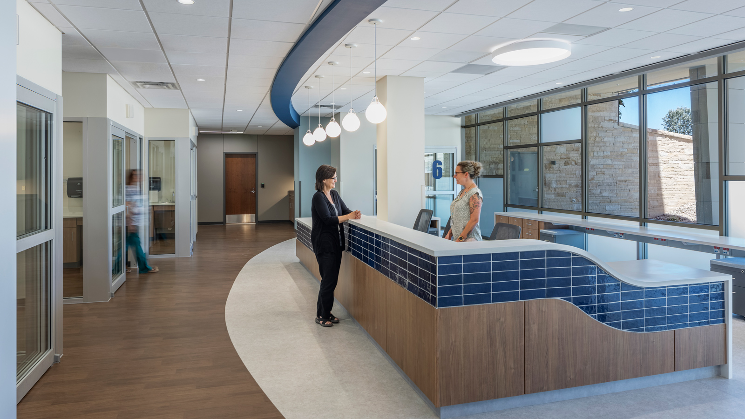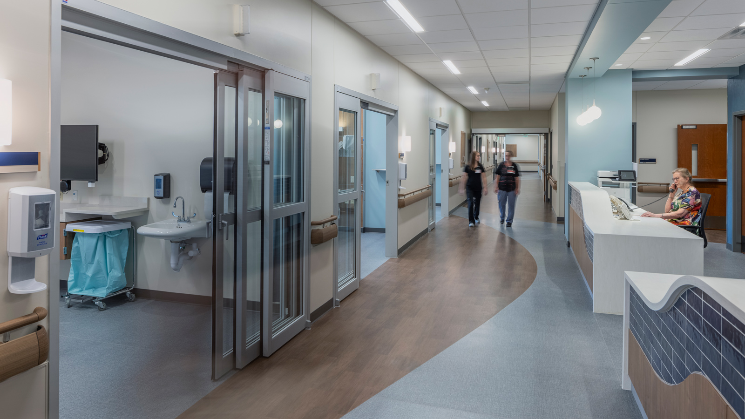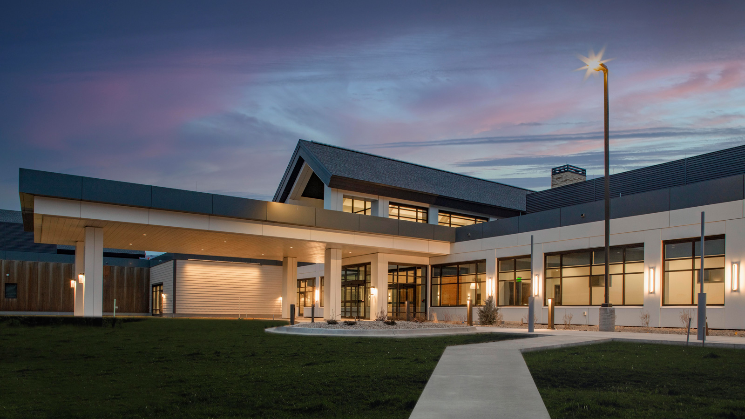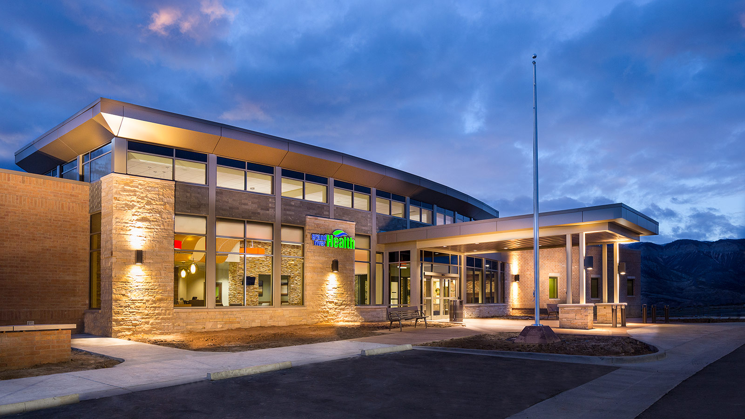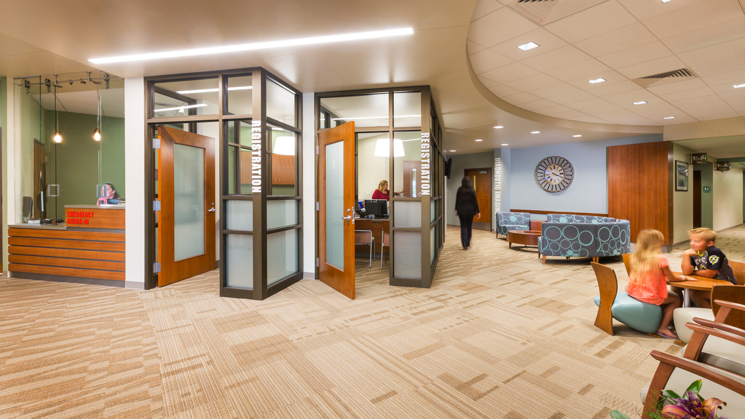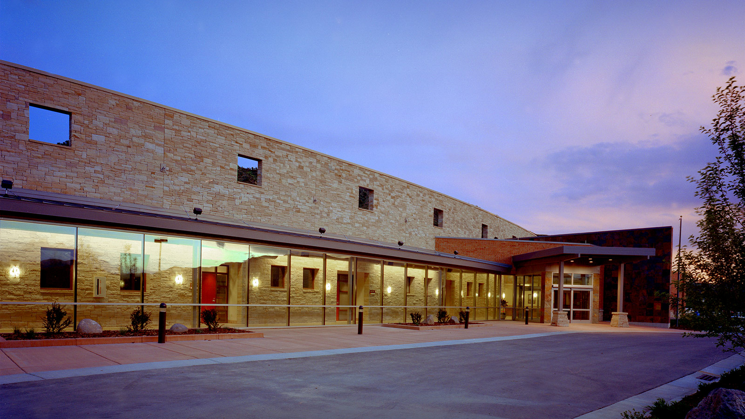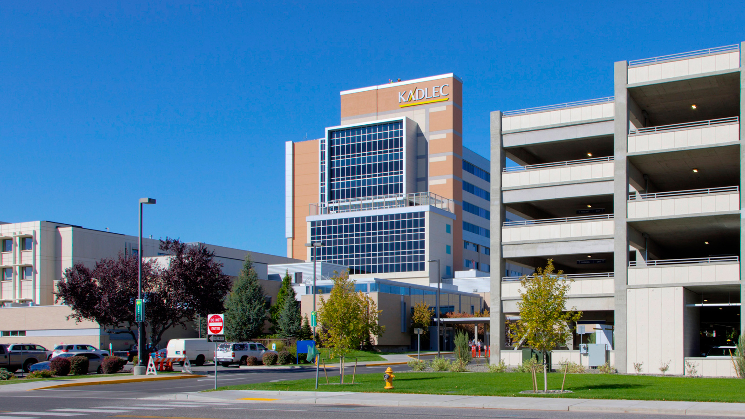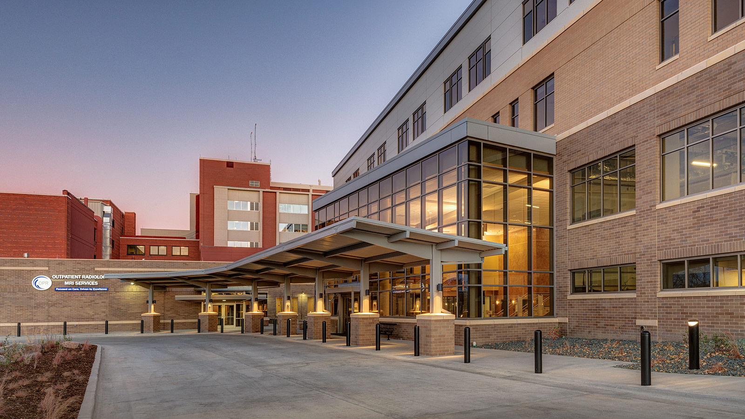Grand River Health Patient Wing Expansion
-
Category
Healthcare -
Size
115,000 s.f. -
Complete
June, 2021 -
Location
Rifle, Colorado
Grand River Health received community support via a bond election to expand its campus with a three-story, 115,000 s.f. Patient Wing Expansion to support the growing needs of the geographical area. The core driver for the Patient Wing Expansion was to create a twenty-five-bed patient floor subdivided into a four-bed ICU unit, a four-bed obstetrics unit, and an eighteen-bed medical/surgical patient unit. This organization maintains flexibility between bed functions and continuity between nursing staff. The design team carefully considered the elevator connections to the surgical unit with separate circulation for material supply, removal, and patient visitors. Other functions include the expansion of the infusion department from two bays to six. The infusion department is located on the first floor and allows for both indoor and sheltered outdoor treatment experiences to experience the gardens of the hospital campus. To best support future growth, there are several shelled spaces designated and sized for future development. Areas include room for a pharmacy department with a retail pharmacy component, cardio rehab, changing lifestyles, and the entire third floor has been left unassigned for unforeseen future needs. The design team was extensively involved in community and staff meetings to capture the client's vision and create an overall plan to support the current and future campus needs.
Project Scope
-
 Architecture
Architecture
-
 Healthcare
Healthcare
-
 Interior Design
Interior Design
-
 Landscape Architecture
Landscape Architecture
-
 Lighting
Lighting
