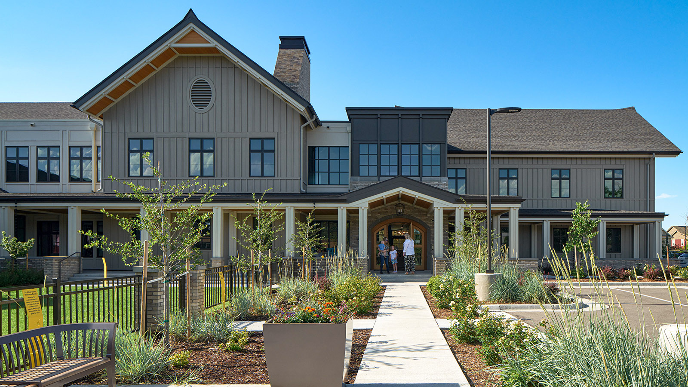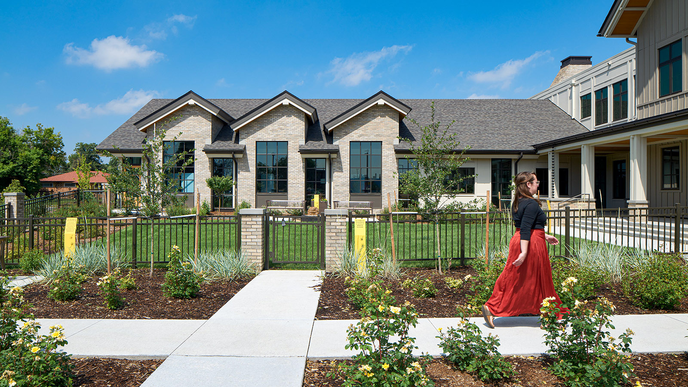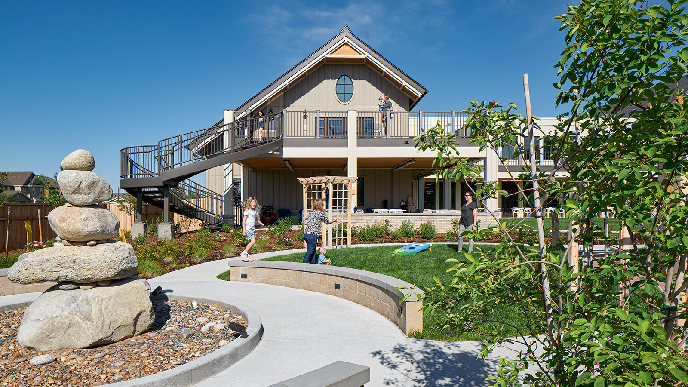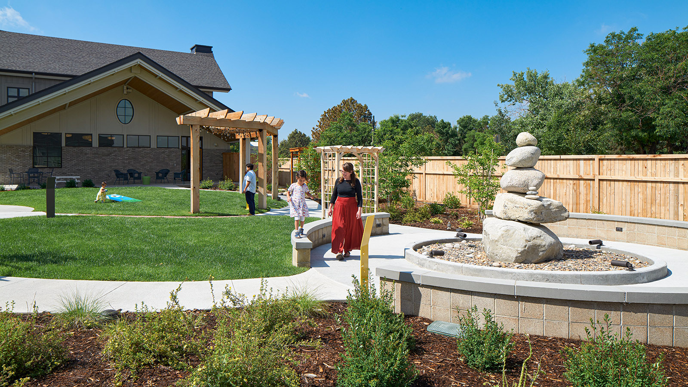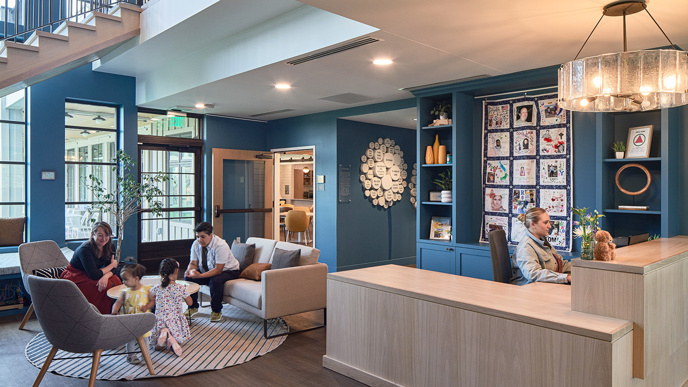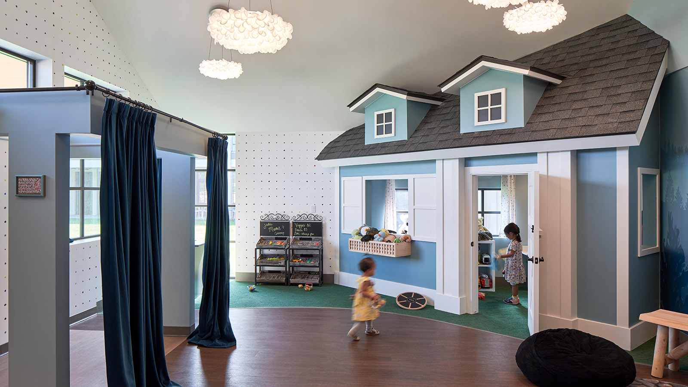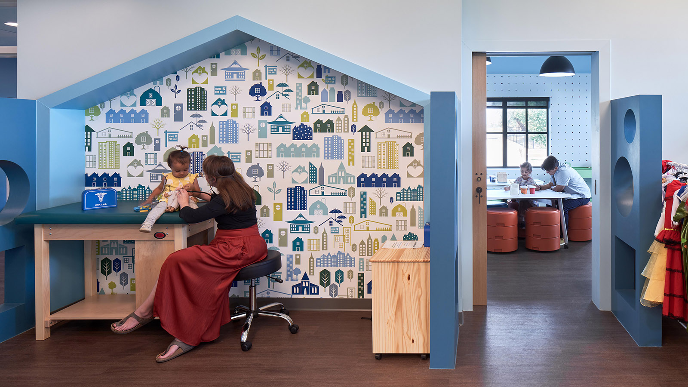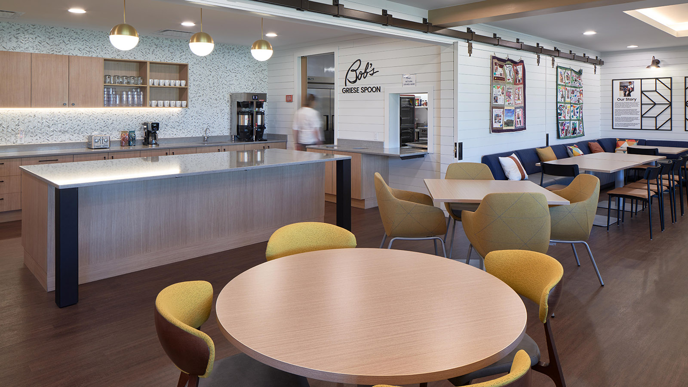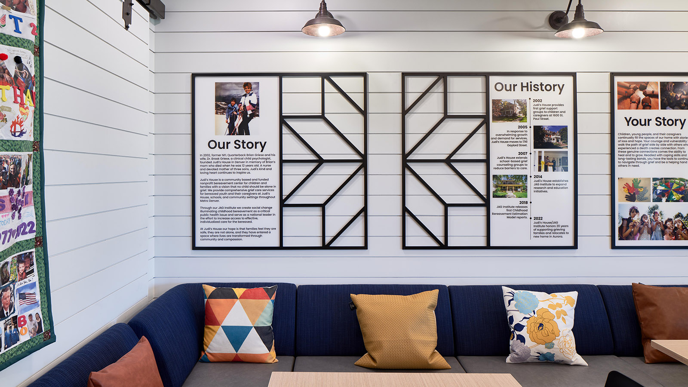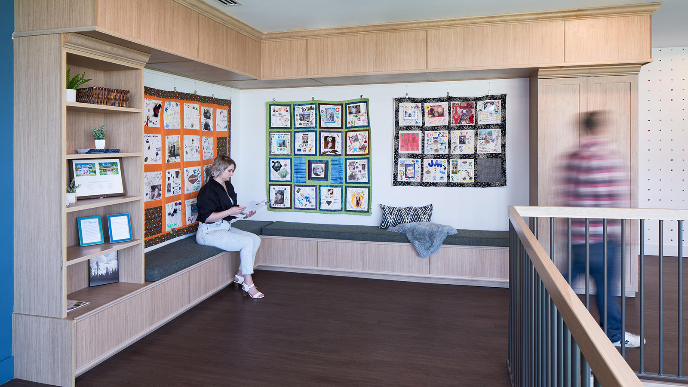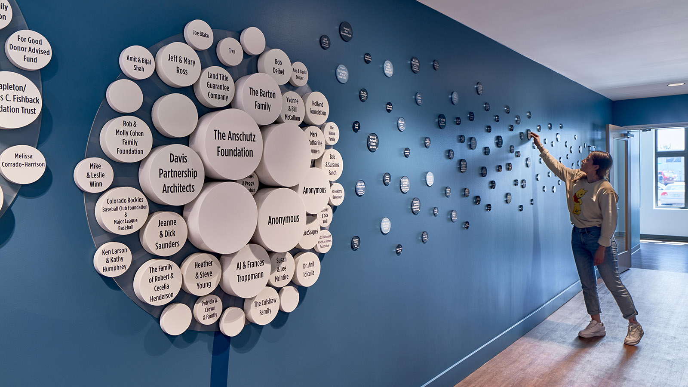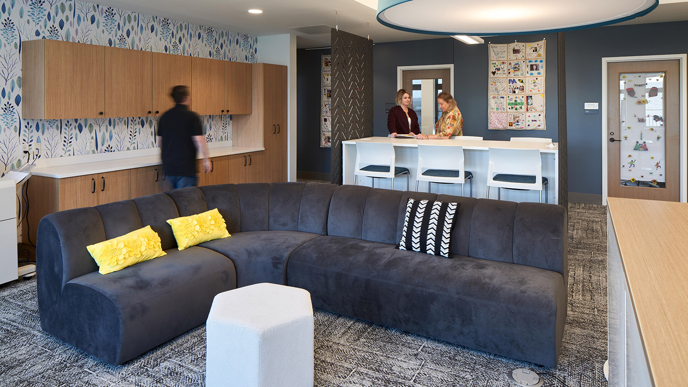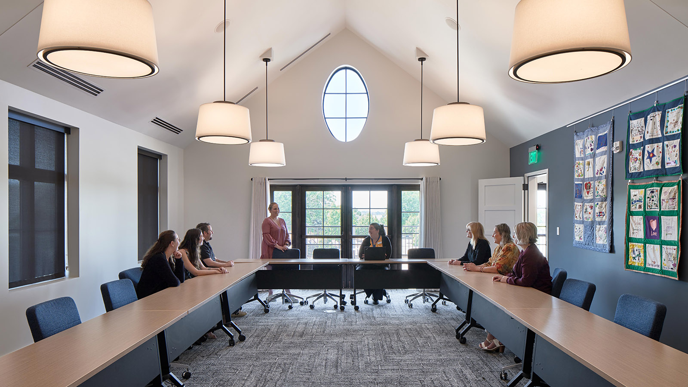Judi’s House / JAG Institute
-
Category
Community -
Size
26,000 sf -
Complete
2022 -
Location
Aurora, Colorado
Focused bereavement care for grieving children and their families
Judi’s House has been providing bereavement care for grieving children and their families, at no cost to the clients, since 2002. Their organization is currently located in two separate houses in Denver’s City Park area; their locally-focused care services in one house, while their nationally focused research and training arm, the JAG Institute, in another. Judi’s House and the JAG Institute needed a new facility that could unite both entities in one location, and be their long-term home for many years to come. They needed a commercial-grade facility with up-to-date technology, that still felt as warm and homey as their current facilities.
Davis Partnership created a design that utilized familiar residential massing and materials and linked them together to form a united facility. We wrapped the building forms around large garden areas in the front and back, that were designed by the Davis Landscape studio, creating outdoor areas that are integral to the Judi’s House caregiving process.
The Davis Interior Design studio created warm and functional areas to support Judi’s House’s services. This included areas like a homey dining area, servery and kitchen, where clients begin the evening sessions having a shared dinner served by volunteers. It also included intimate and supportive group therapy and evaluation areas, as well as areas that encourage expression, relief and fun through theater, art, and general play. In addition, supporting office areas were designed to be flexible and open, aiding communication between the two groups, so they can work collaboratively in their mission that "no child should be alone in grief."
Project Scope
-
 Architecture
Architecture
-
 Commercial
Commercial
-
 Interior Design
Interior Design
-
 Landscape Architecture
Landscape Architecture
-
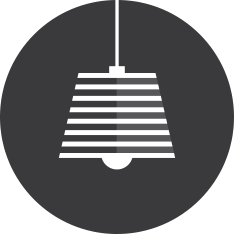 Lighting
Lighting
-
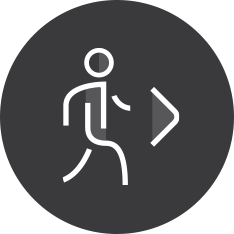 Wayfinding & Experiential
Wayfinding & Experiential
Explore Similar Projects
-
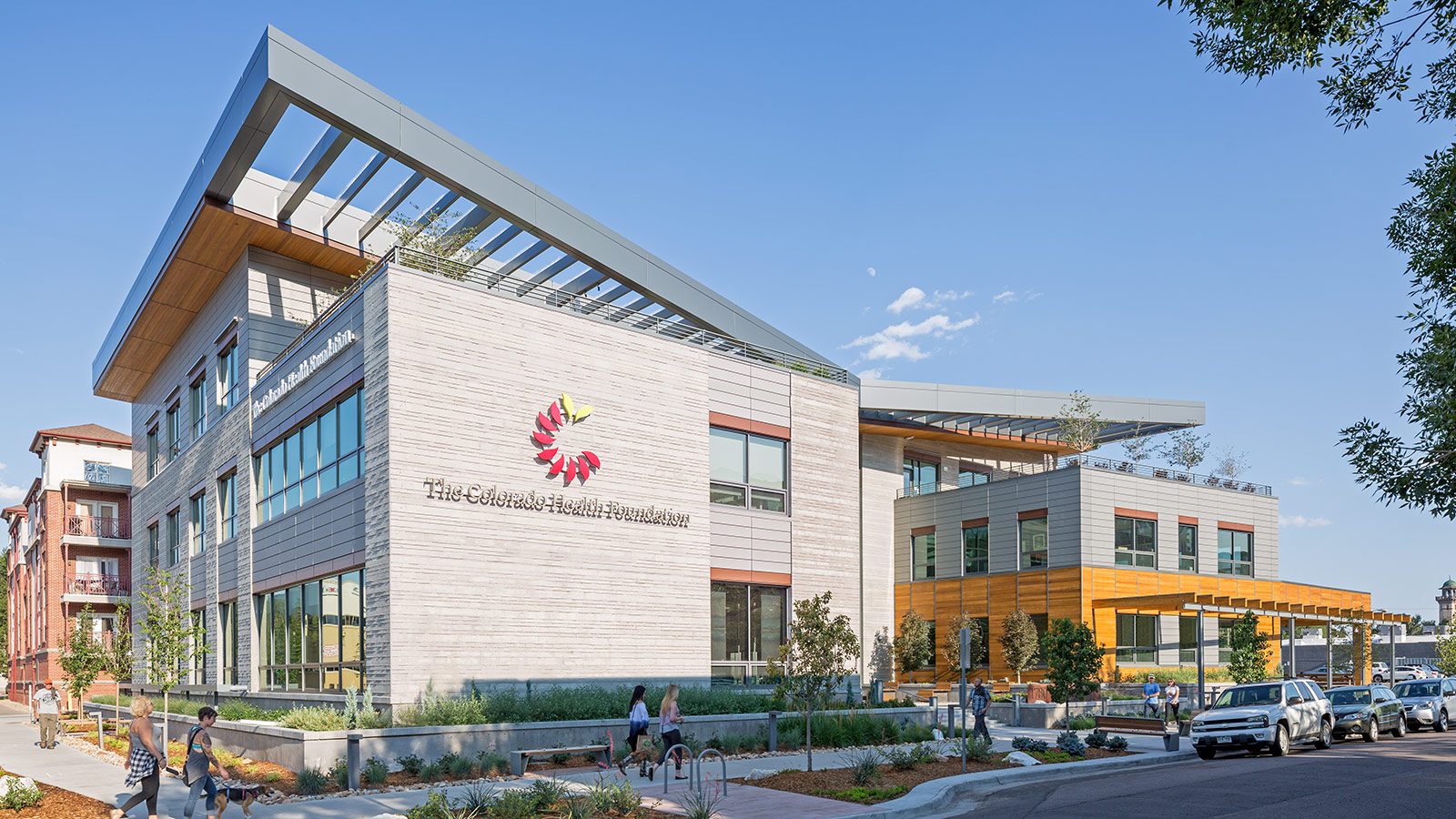
The Colorado Health Foundation Headquarters
-

Denver Housing Authority - Collaborative Resource Facility
-
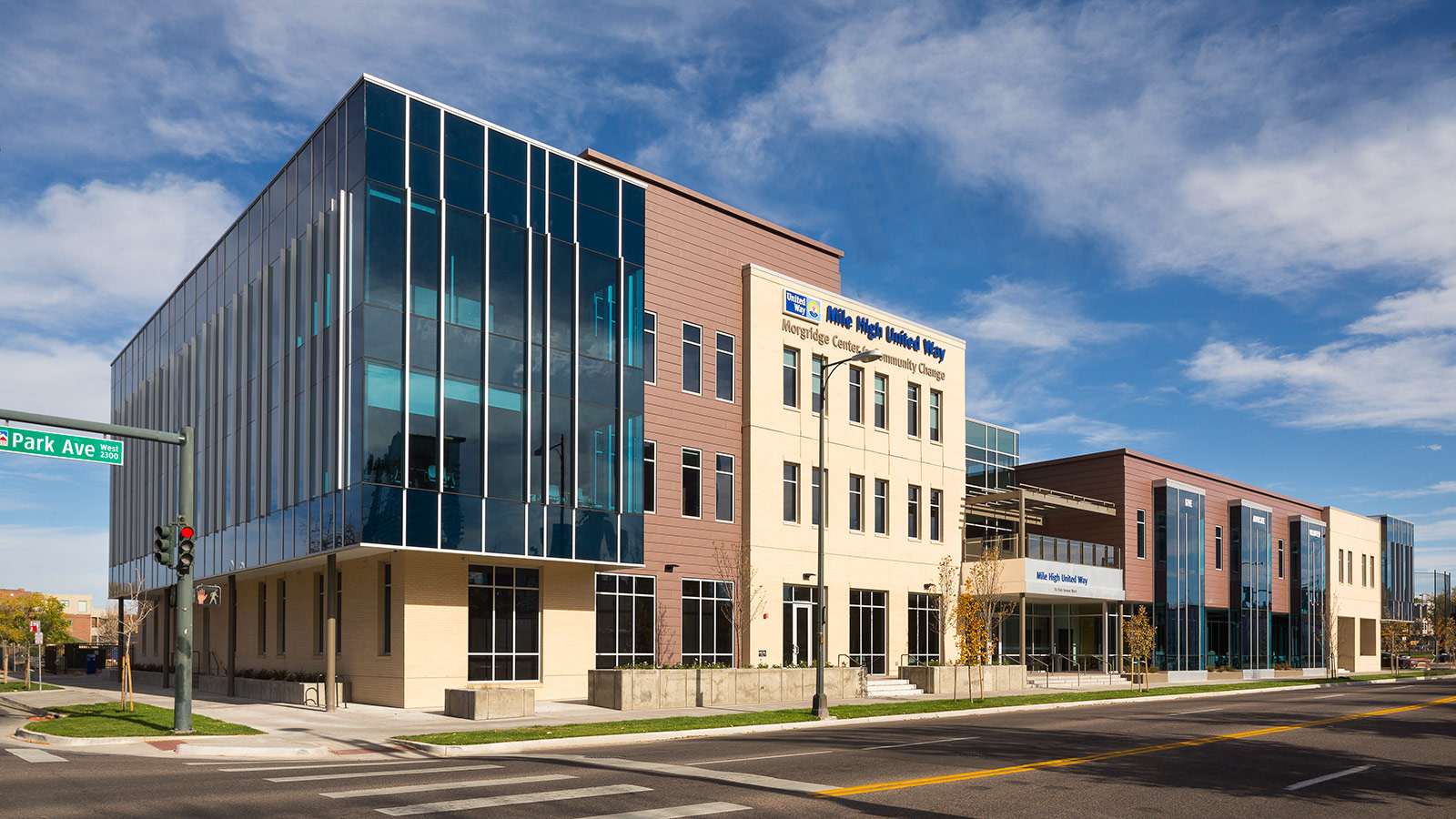
Mile High United Way Morgridge Center for Community Change
-
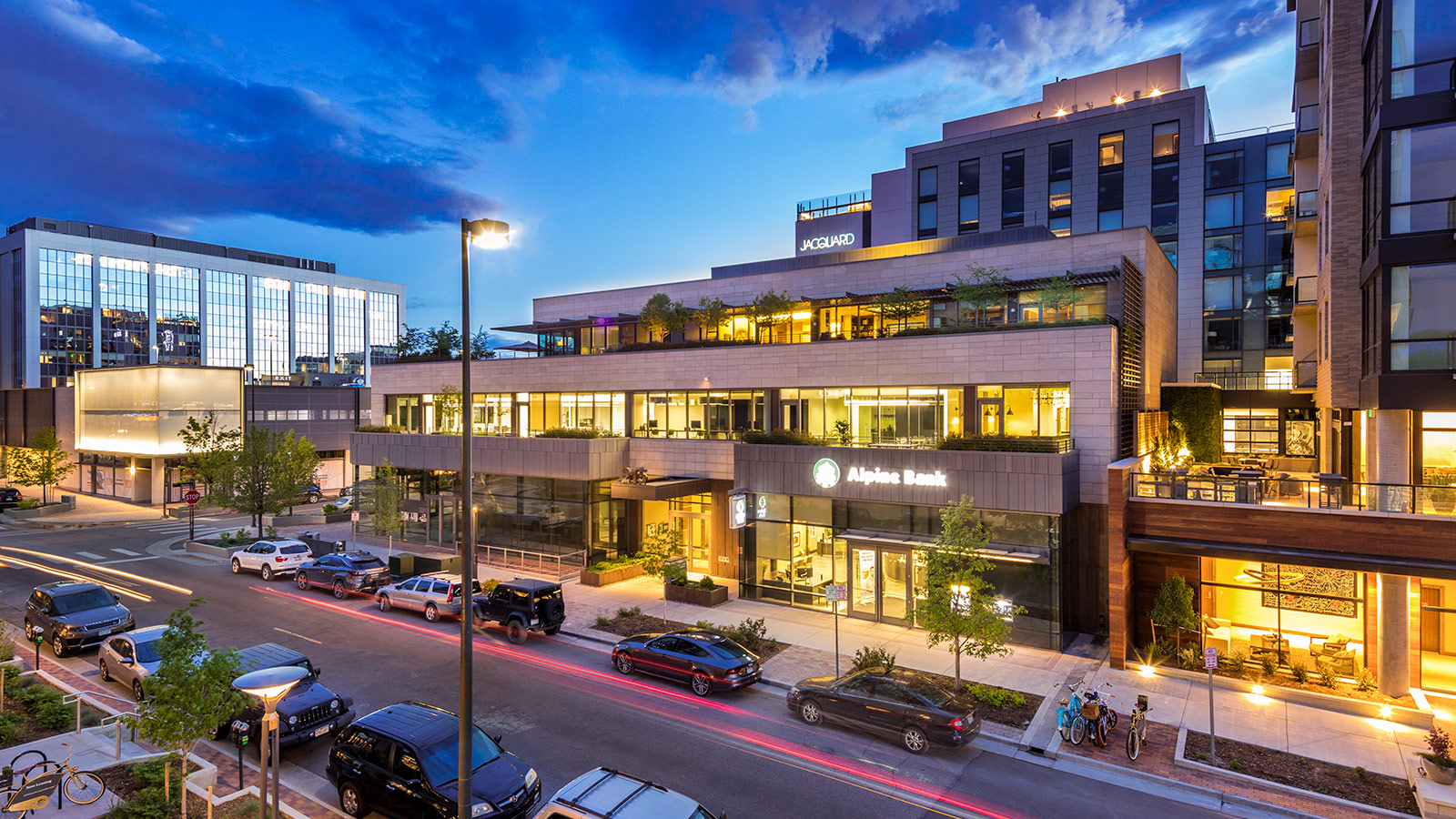
Adolph Coors Foundation Headquarters
-
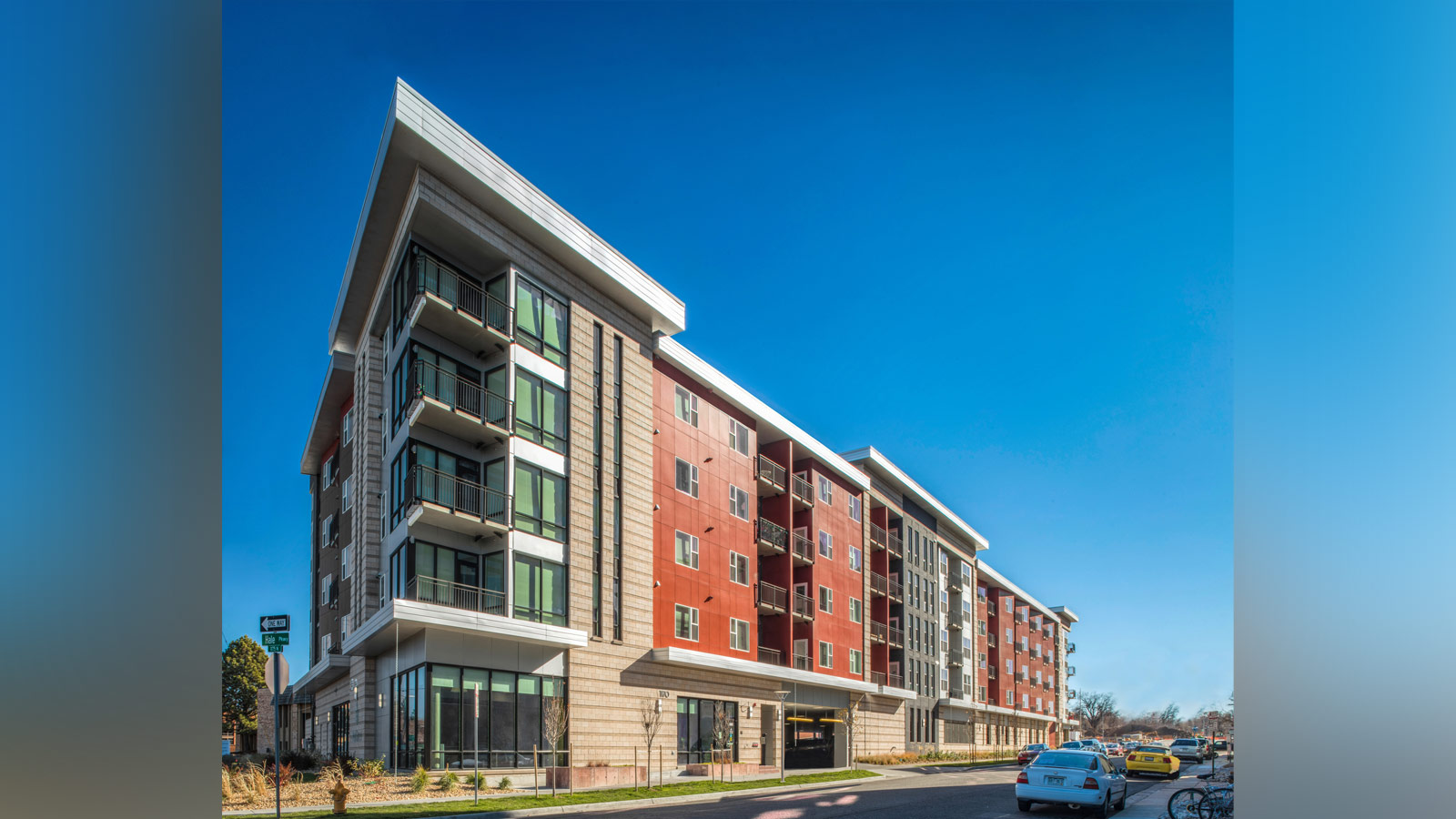
11th and Ash – Senior & Workforce Affordable Housing
-
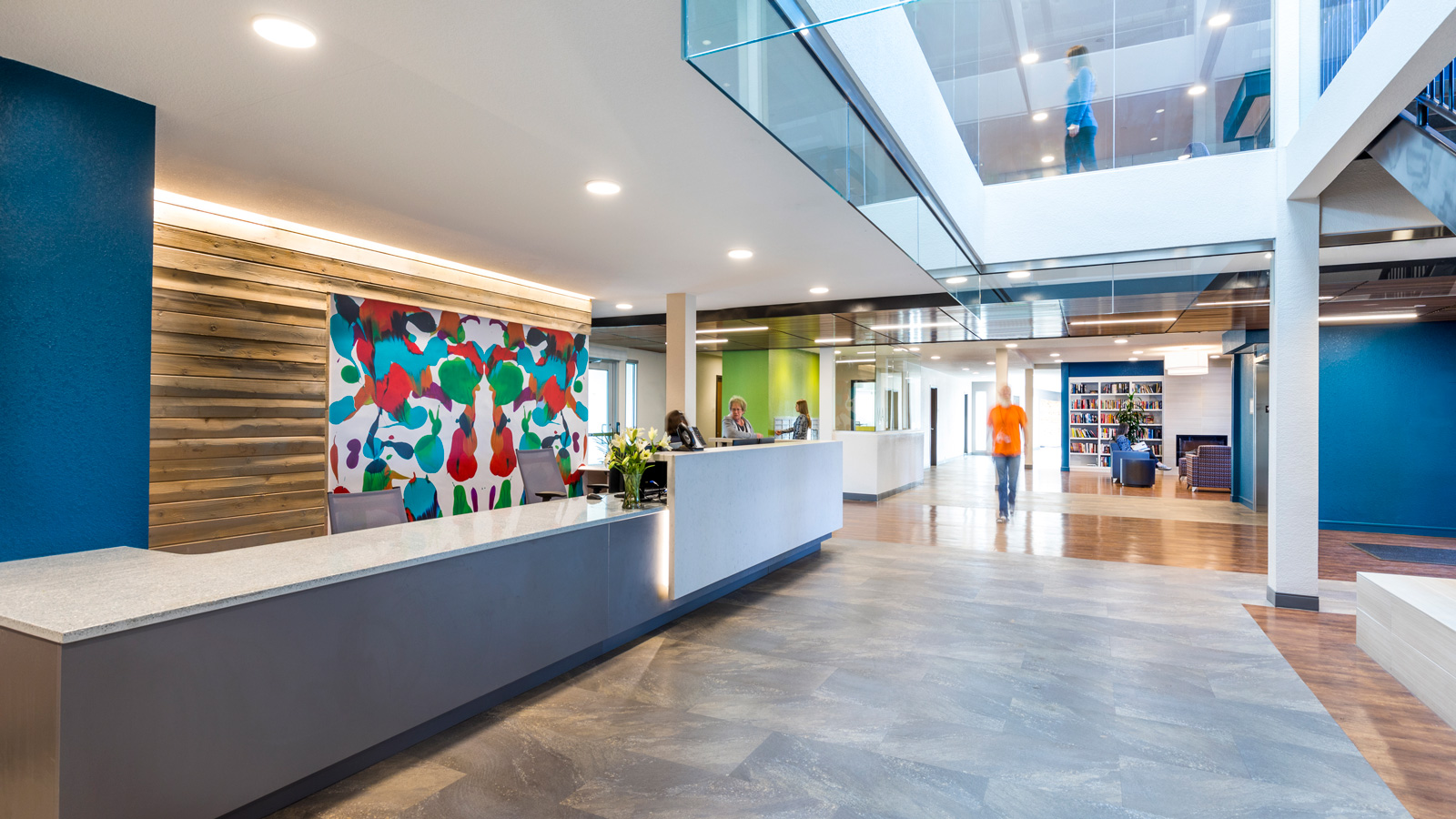
Sanderson Apartments, Mental Health Center of Denver
